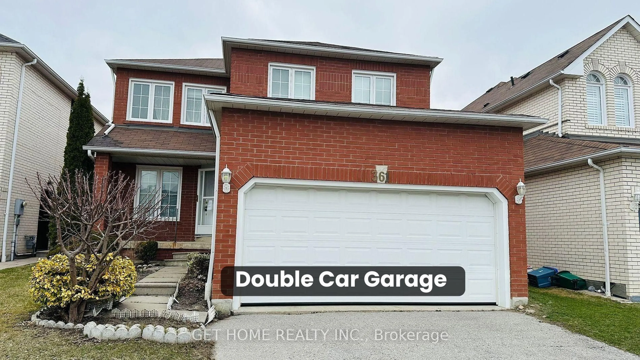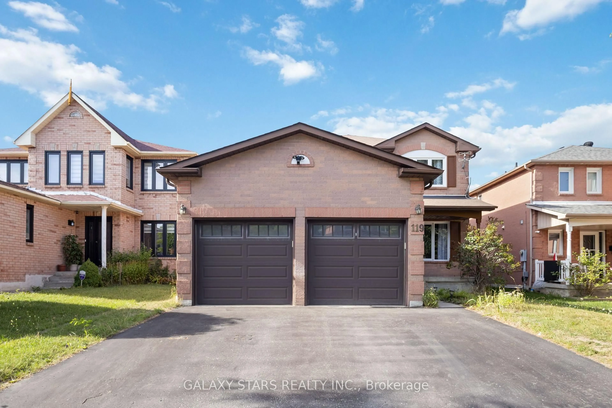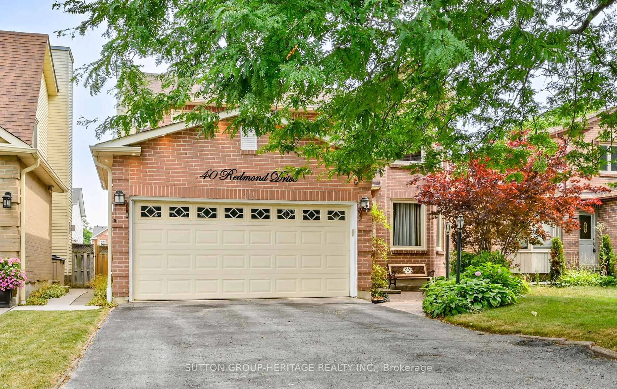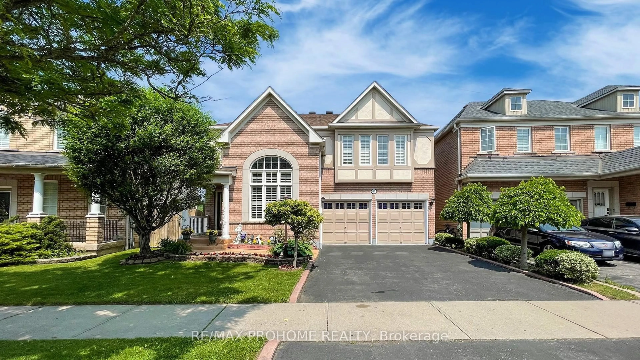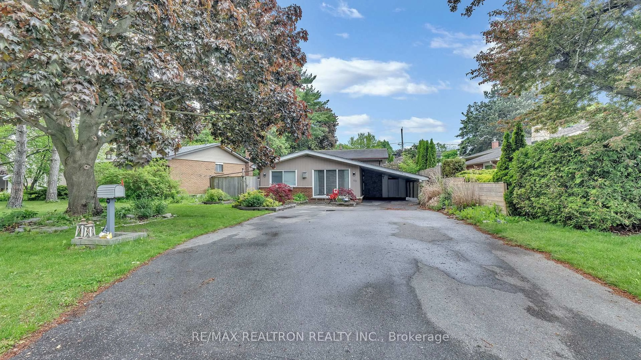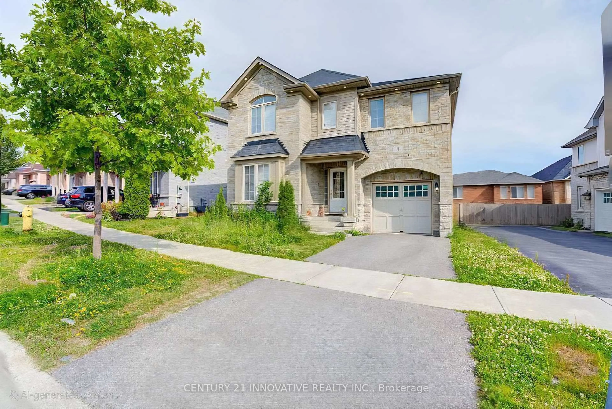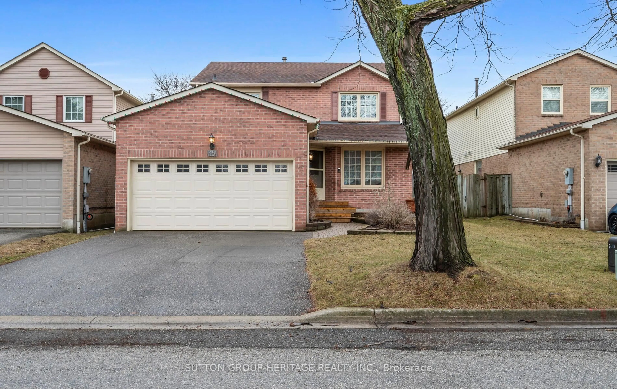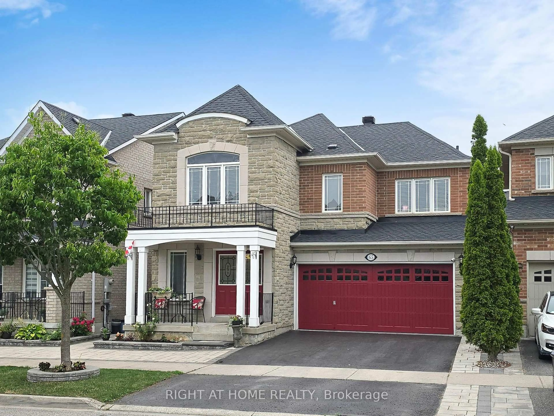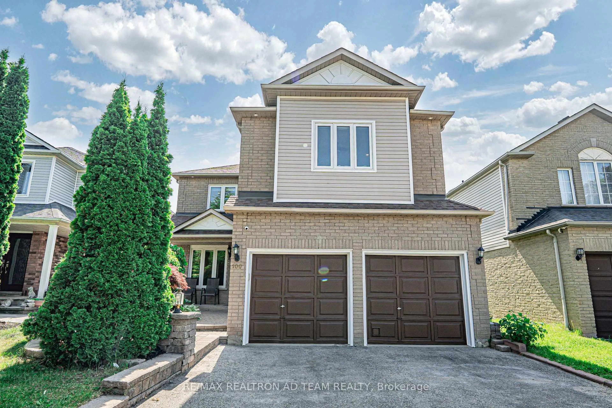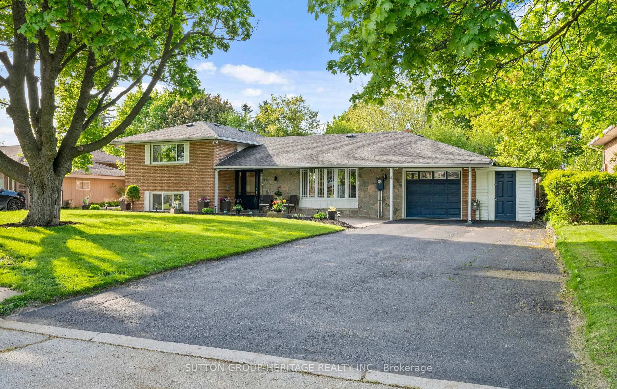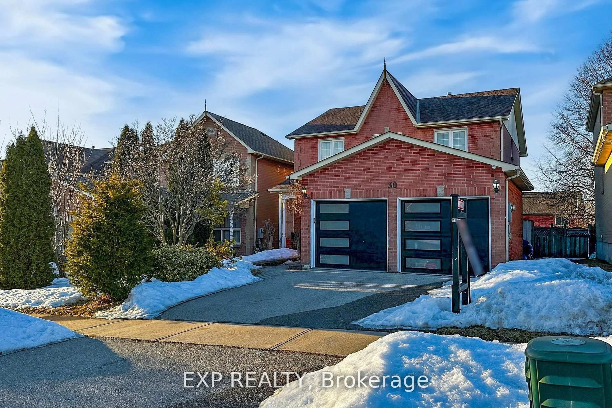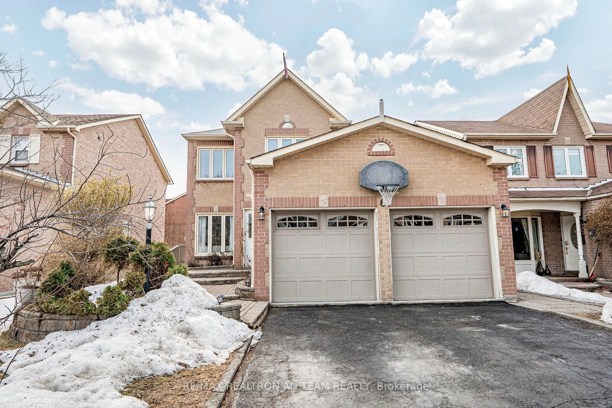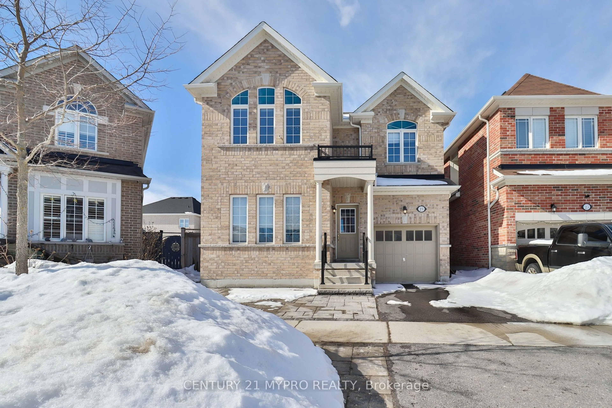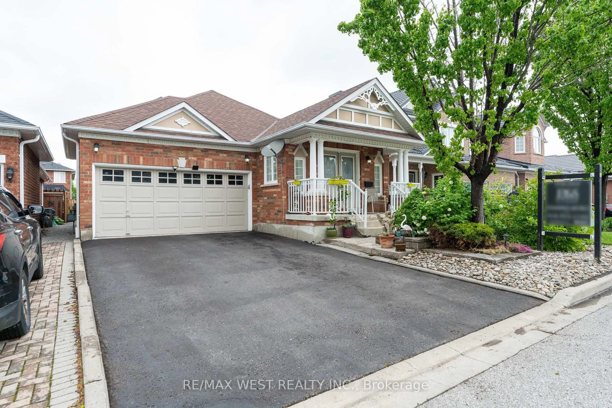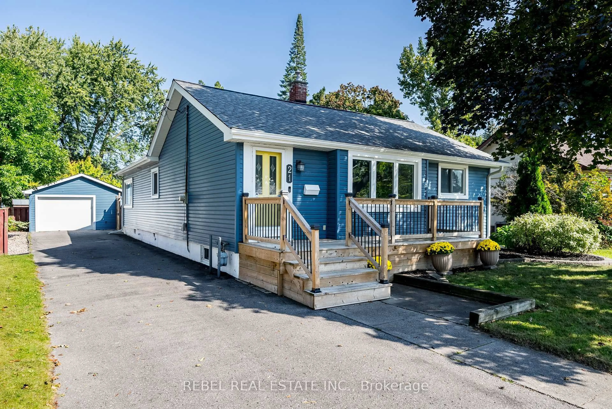Immaculate 4-Bedroom Home Nestled Within A Quiet Community In The Heart Of Ajax. You Will Be Immediately Impressed By It's Inviting Curb Appeal. Walk Into A Bright & Spacious Main Floor Featuring Beautiful Hardwood Floors. The Large Renovated Kitchen Features Granite Counter Tops, Pot Lights, Stainless Steel Appliances, Custom Backsplash, An Abundance of Cabinets With Undermount Lighting And Breakfast Bar Topped With Pendant Lighting. Relax In The Adjoining Family Room Showcasing A Custom Stone Fireplace. Proceed Up The Hardwood Staircase To The Airy 2nd Level Featuring 4 Spacious Bedrooms. A Double Door Entry Leads Into The Sprawling Primary Bedroom Complete With Multiple Windows, Built-In Cabinets, A Walk-In Closet & 4PC Ensuite. The Finished Basement Is An Entertainer's Delight With Ambient Potlights. Host Your Guests At the Wet Bar Or Relax By The Cozy Gas Fireplace. The Basement Retreat Also Offers A Separate Gym Area And Full Washroom For Your Convenience. The Relaxing Backyard Features Gardens, A Tranquil Pond, Deck & Hot Tub To Retreat To. The Location Cannot Be Beat... Walk To The Ajax Go Station. Quick Access To 401, Hospital & Costco. Steps To Schools, Transit, Parks & Plaza Featuring 3 Banks, Shoppers Drug Mart, Sobeys, Dollar Store, Walk-In Clinic, Dentist Office, Restaurants, Starbucks, Veterinarian And So Much More!
Inclusions: Existing Fridge (as-is), Stove, B/I Microwave, Dishwasher, Clothing Washer & Dryer, Central Vac & Equipment (as-is), All Electric Light Fixtures, All Window Coverings, Garden Shed In Backyard, Garage Door Opener & Remote, TV Wall Brackets (excluding TVs), Irrigation System in Front Yard, Basement Fridge (as-is), Basement Wine Fridge, Basement Bar Fridge, Basement Microwave, Basement Bar Stools, Hot Tub (as-is), Washroom Mirrors, Gas Furnace & Equipment, Central Air Conditioning, Wood Shelves in Furnace Room. NEGOTIABLE: Dining Room Furniture, Some Gym Equipment, Gym TV & Stereo Equipment.
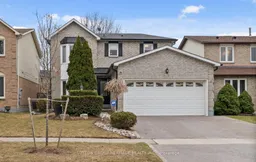 47
47

