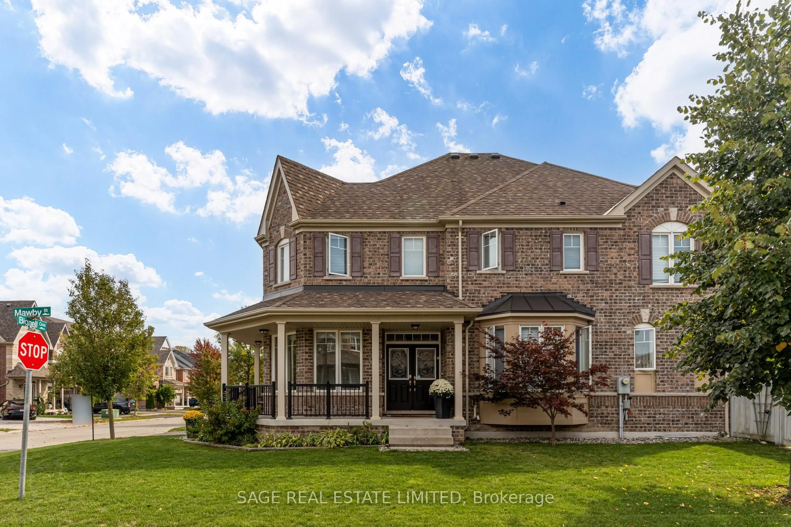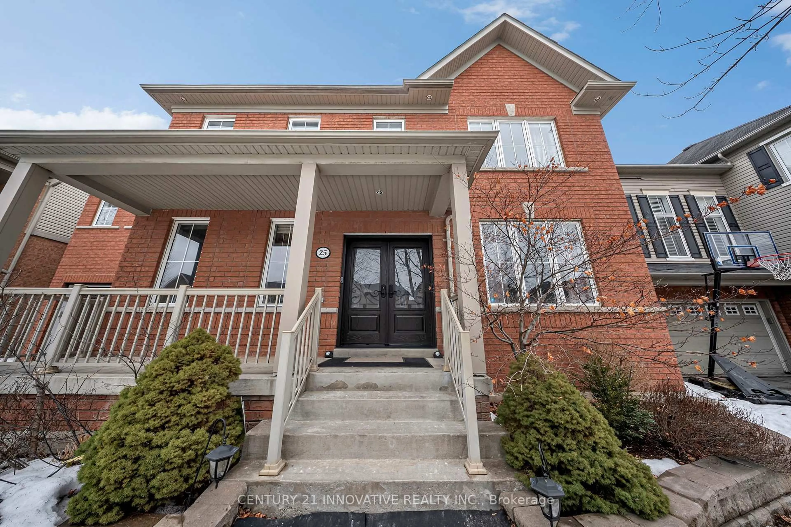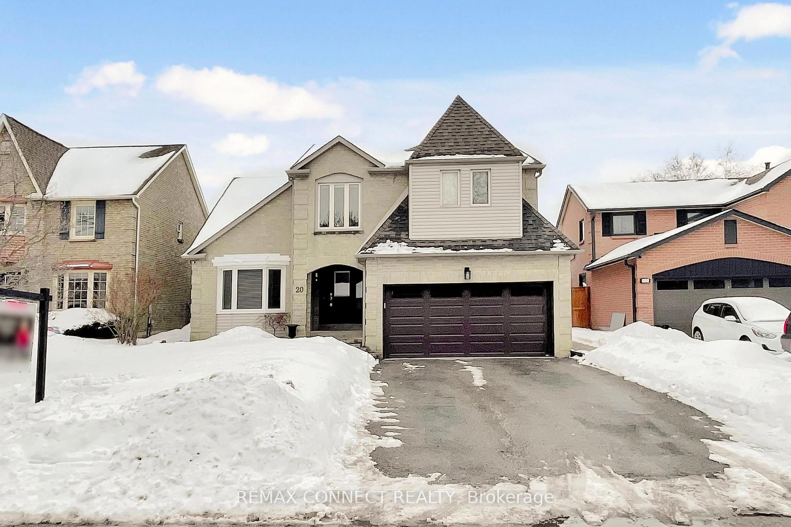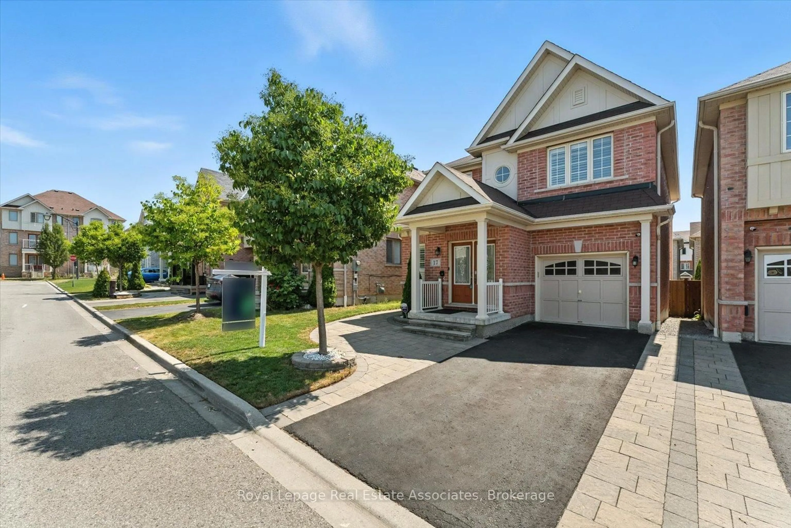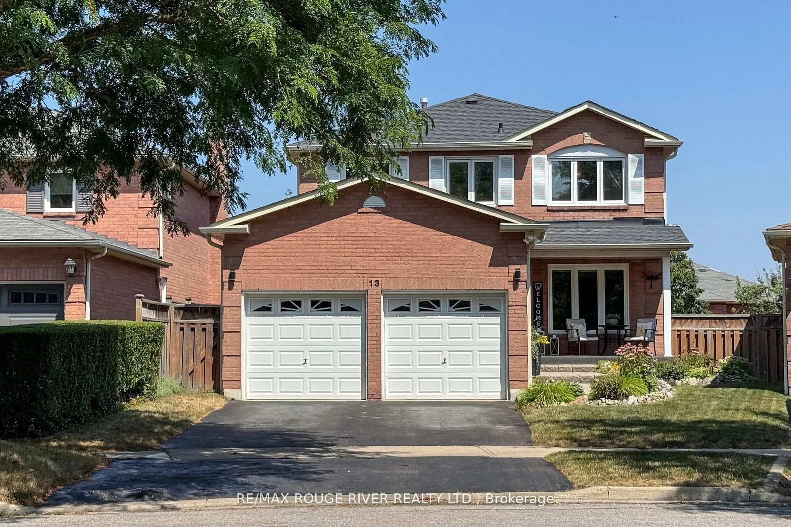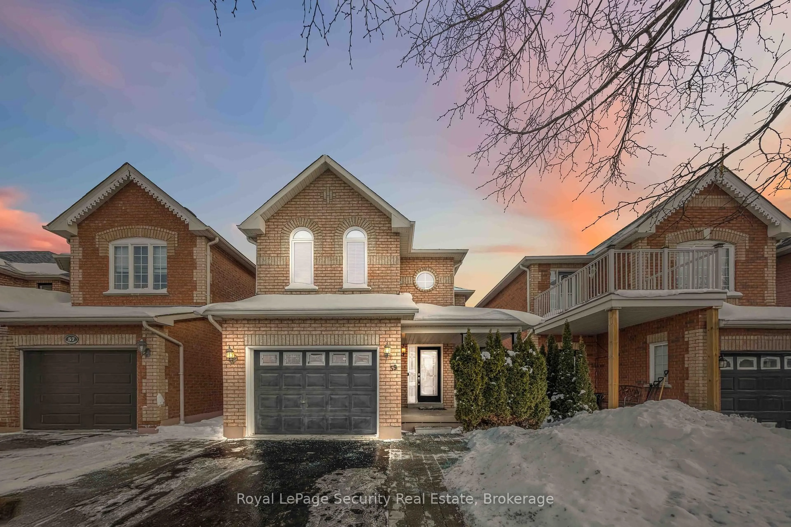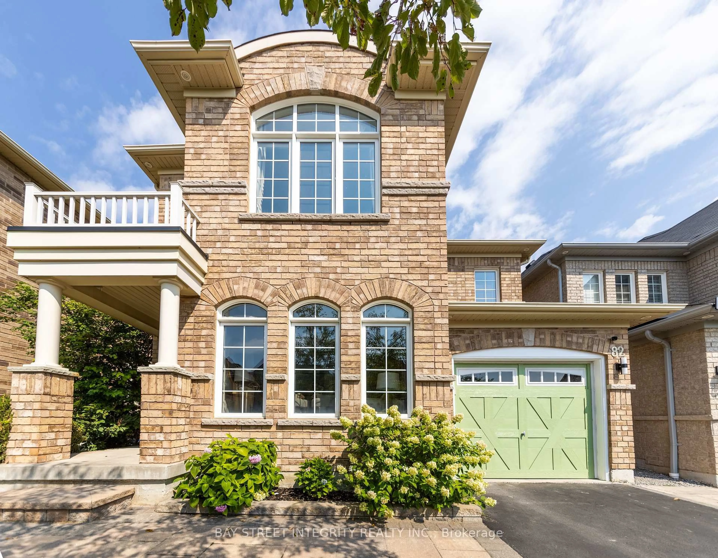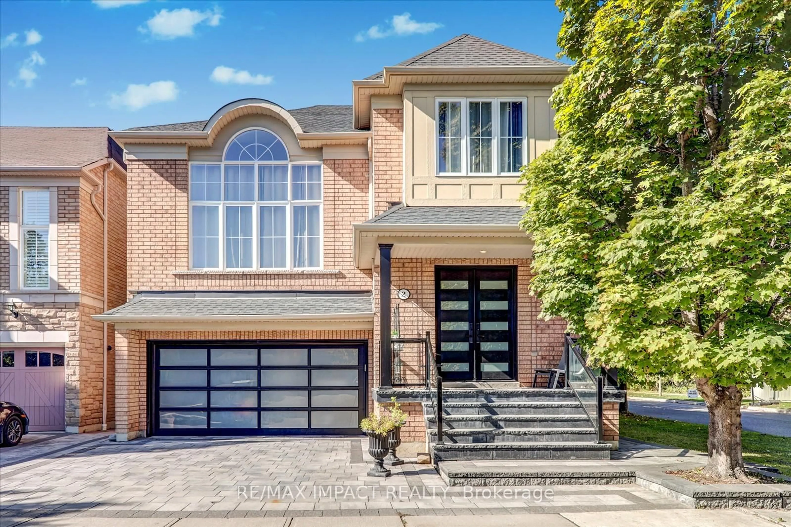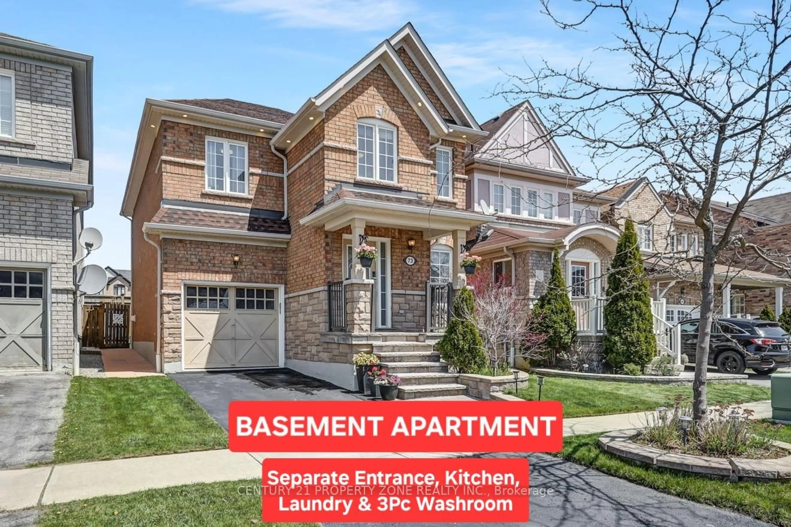Welcome to 65 Styles Crescent, a perfect blend of comfort and elegance! Located on a quiet, family-friendly street in one of Ajax's most desirable neighbourhoods, this stunning 4-bedroom, 3-bathroom detached home offers a spacious and stylish living experience. Step inside to find hardwood flooring throughout, and a newly updated kitchen featuring modern finishes ideal for both everyday living and entertaining. The bright and open layout is filled with natural light, enhanced by large windows throughout. Upstairs, the primary suite is a private retreat featuring a luxurious 5-piece ensuite bath. The secondary bathroom upstairs, is a Jack and Jill bathroom with hall access, making it perfect for families. The unfinished basement with oversized windows, a bathroom rough-in, and the option to convert to a walkout entrance with minimal excavation, provide great potential for an in-law suite and a valuable opportunity to expand your living space. Enjoy outdoor living with interlocking landscaping that leads to a welcoming large front porch, ideal for morning coffee or evening relaxation. The 2-car garage provides ample parking and storage. The roof was recently replaced in 2023. Conveniently located near the Audley Recreation Centre, parks, schools, and with easy access to Highways 407, 412 & 401, this home offers the perfect mix of tranquility and accessibility. Don't miss this opportunity to own a beautiful, move-in-ready home in a fantastic location!
Inclusions: Stainless Steel Stove, Fridge, Dishwasher, All window coverings, ELFs, Washer and Dryer
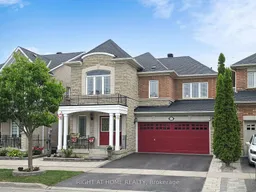 50
50

