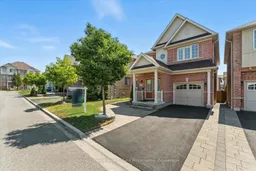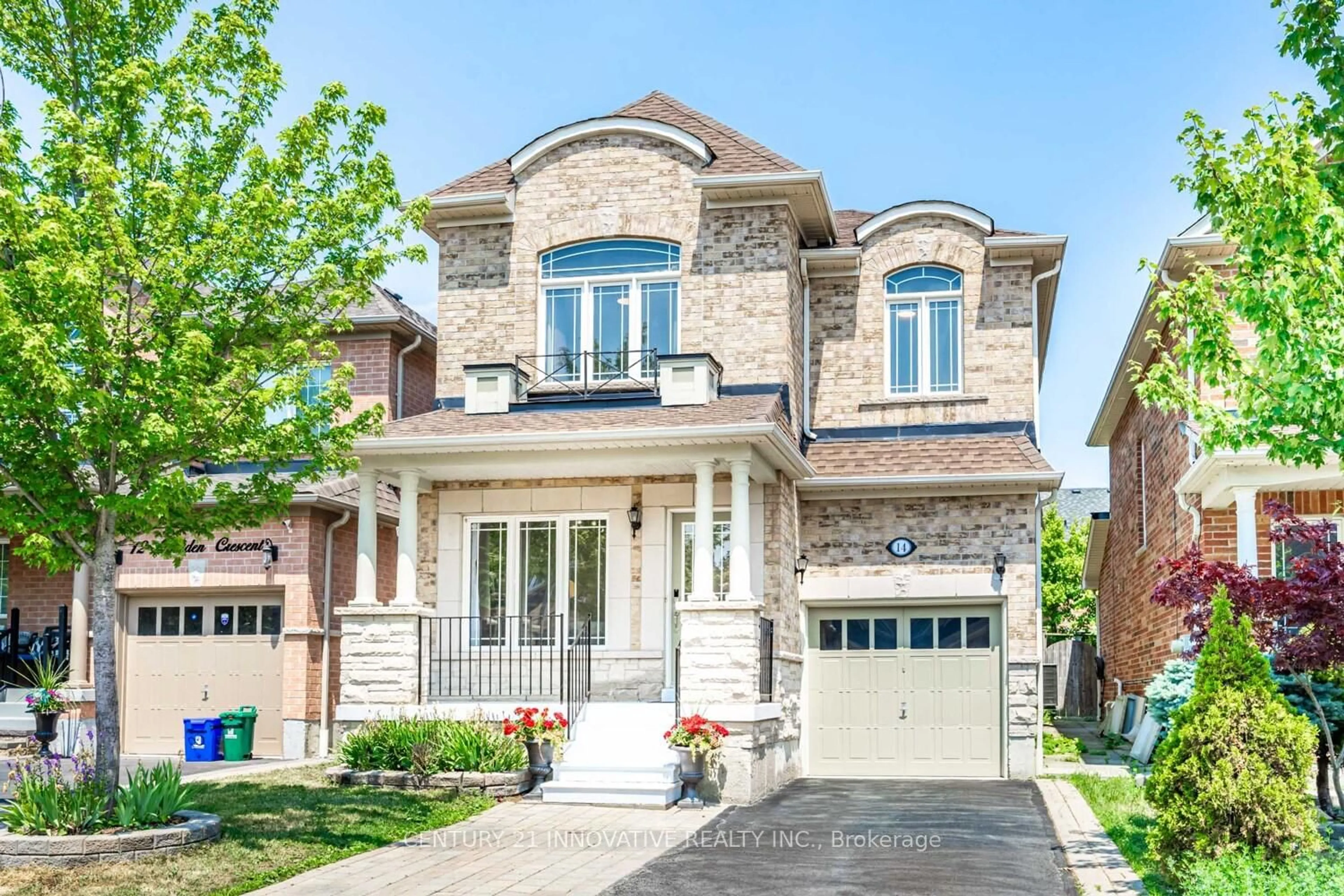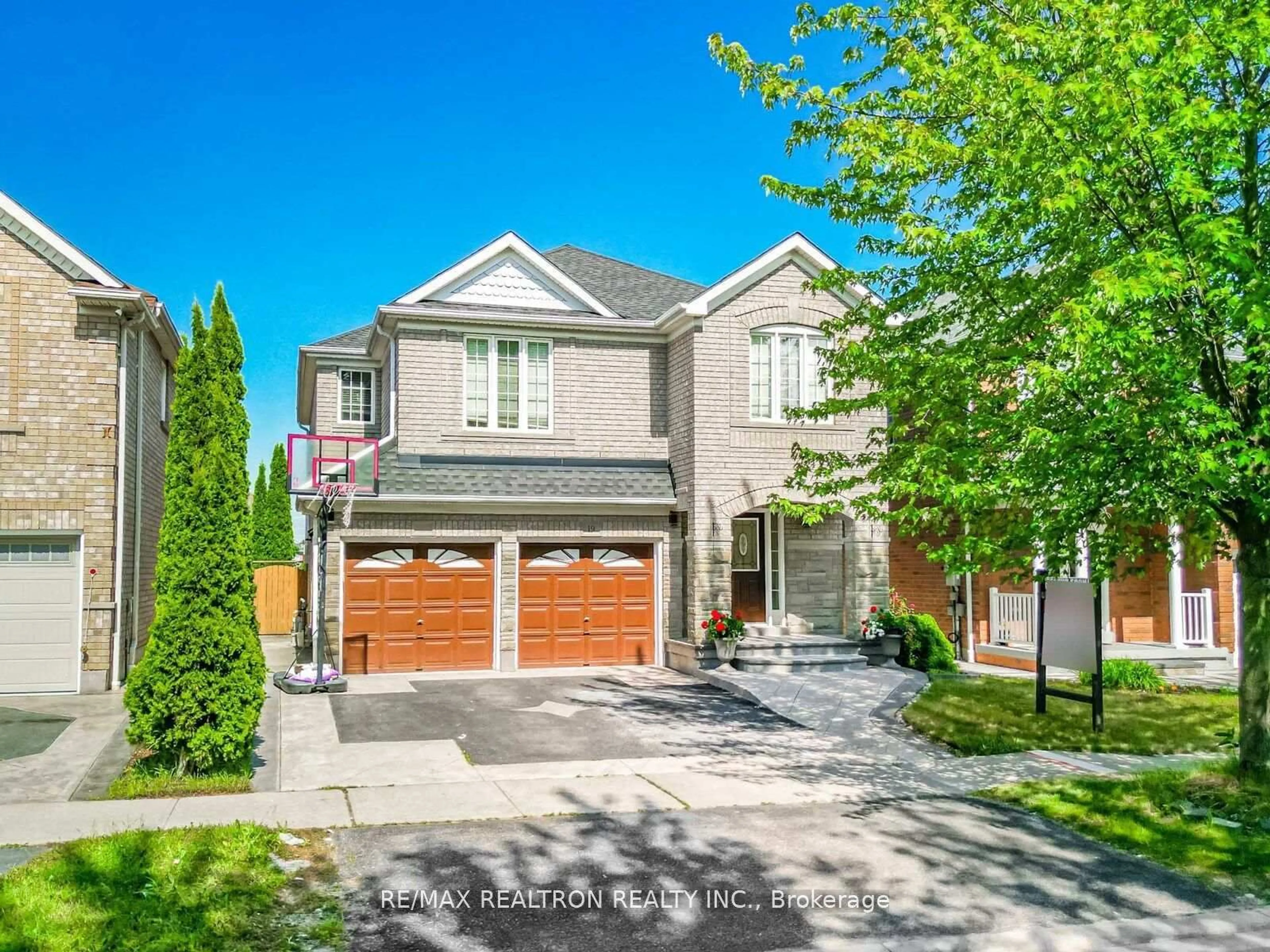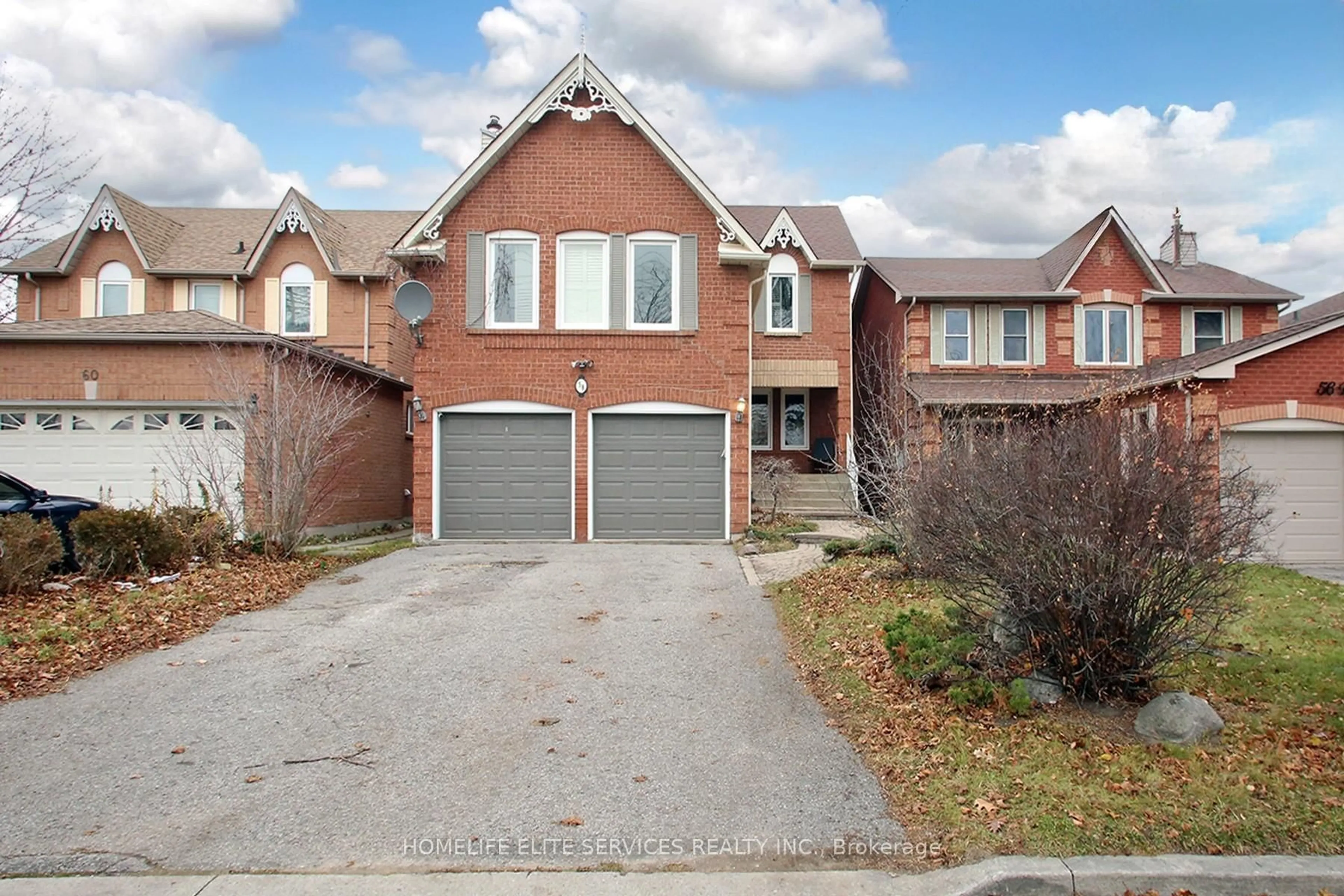Your search stops here! Impressive curb appeal, meticulously maintained, and perfectly functional. Welcome to 17 Holroyd St, a beautifully upgraded 4-bedroom, 4-bathroom home in sought-after Ajax. The open-concept main floor boasts engineered hardwood flooring, pot lights, and large windows, creating a bright, modern airy feel. The stunning upgraded kitchen features a quartz island, matching countertops and backsplash, upgraded cabinetry, and premium stainless steel appliances including a 4-burner gas range, stainless steel refrigerator, built-in wall oven and microwave, and dishwasher. A breakfast bar and eat-in area overlook the spacious backyard, perfect for entertaining. Upstairs, the primary bedoom offers a large walk-in closet and a 4-piece ensuite, while the convenient second-level laundry includes a sink and extra storage. The fully finished basement extends the living space with laminate flooring, a recreation room, wet bar, and full bathroomideal for guests or family gatherings. Additional features include a single-car garage and close proximity to schools, parks, shopping, and transit. Move-in ready, this home perfectly blends style, comfort, and functionality. Conveniently located in East Ajax, minutes two Hwy 412, Hwy 401, and Hwy 407. Commuting made easy!
Inclusions: All existing appliances, including stainless steel refrigerator, gas range, built-in wall oven and microwave, dishwasher, clothes washer and dryer, all ELFs, all window coverings, backyard shed.
 45
45





