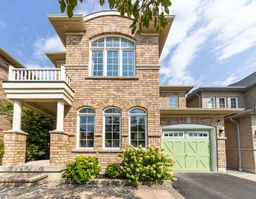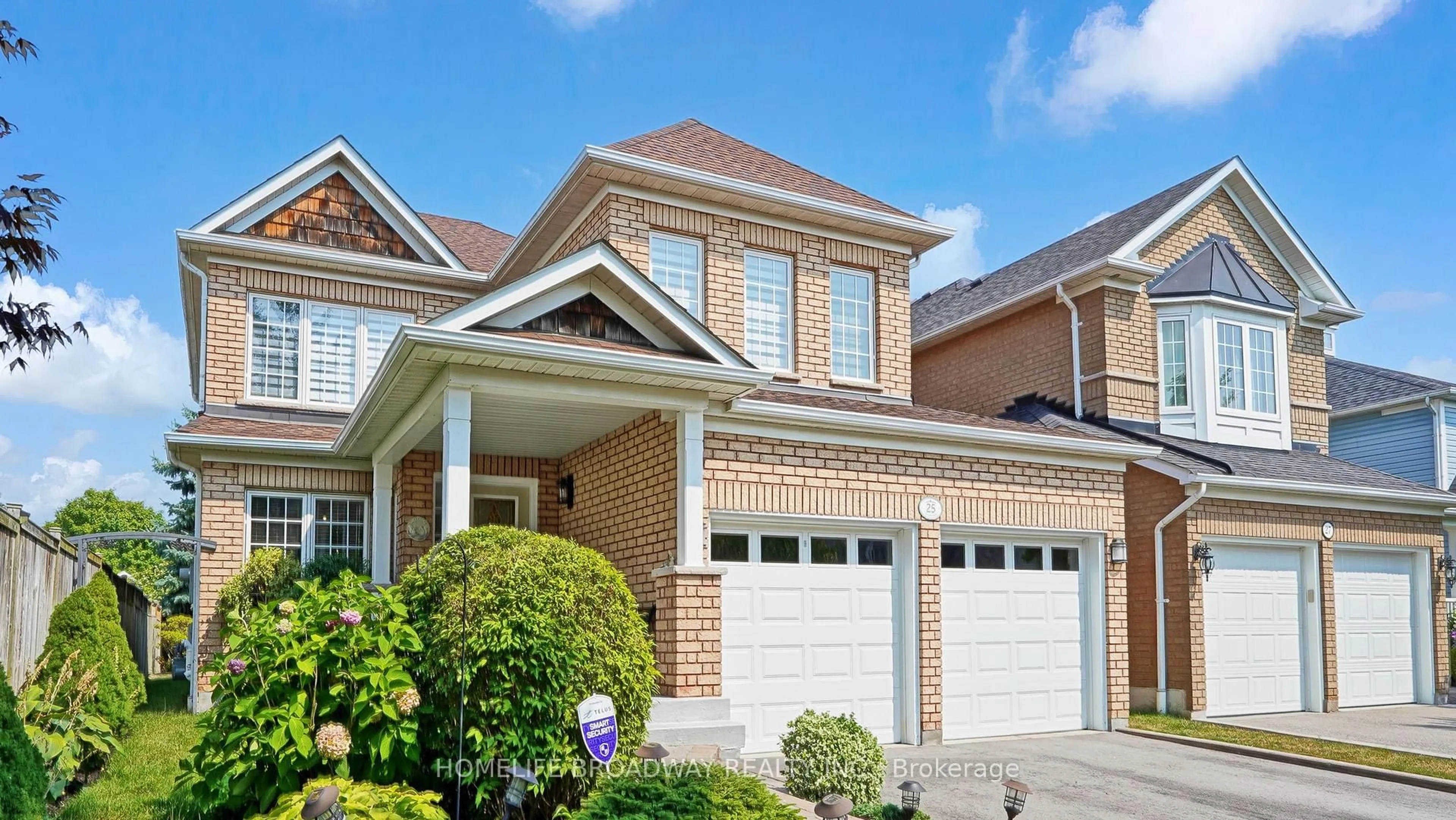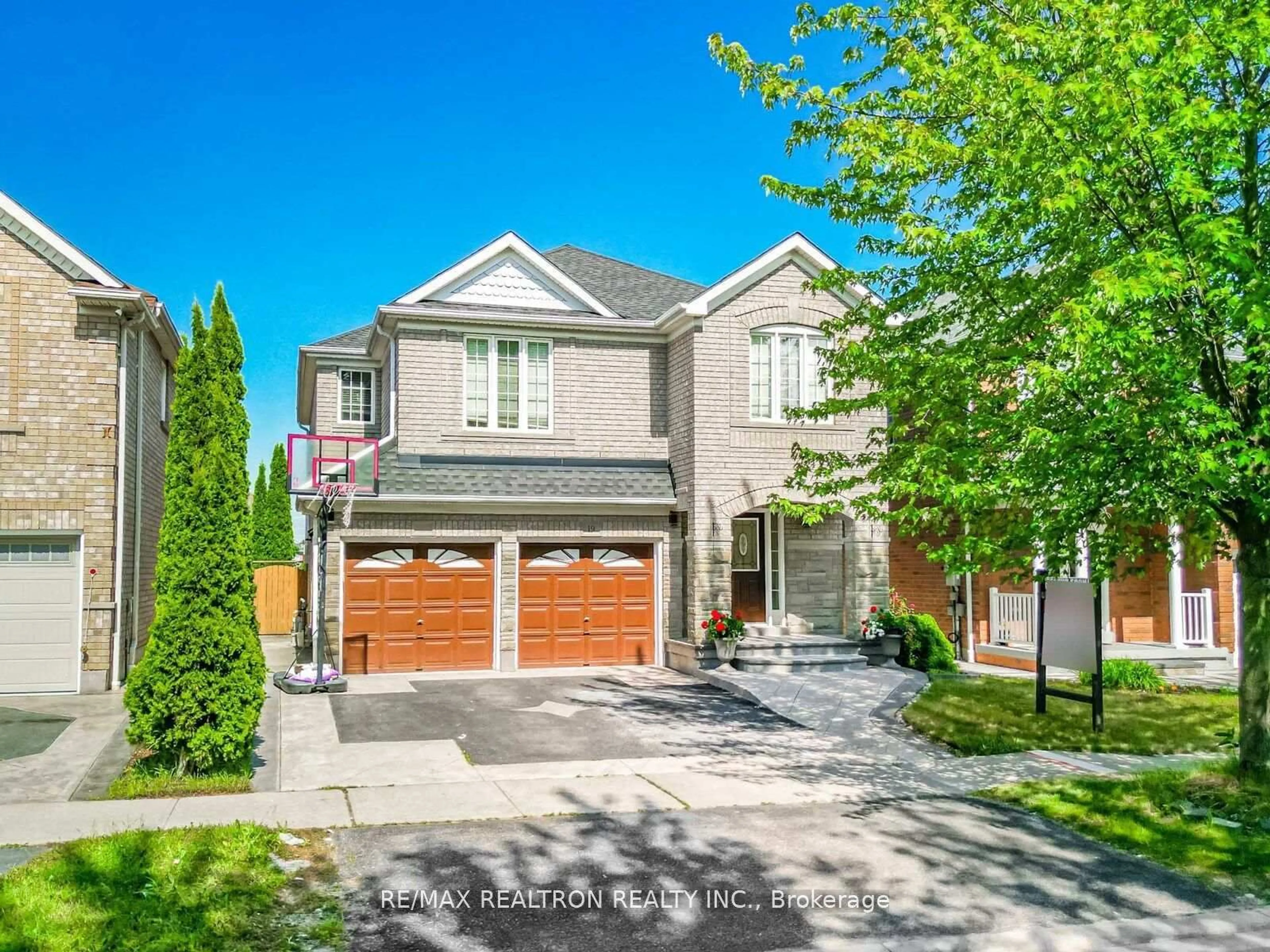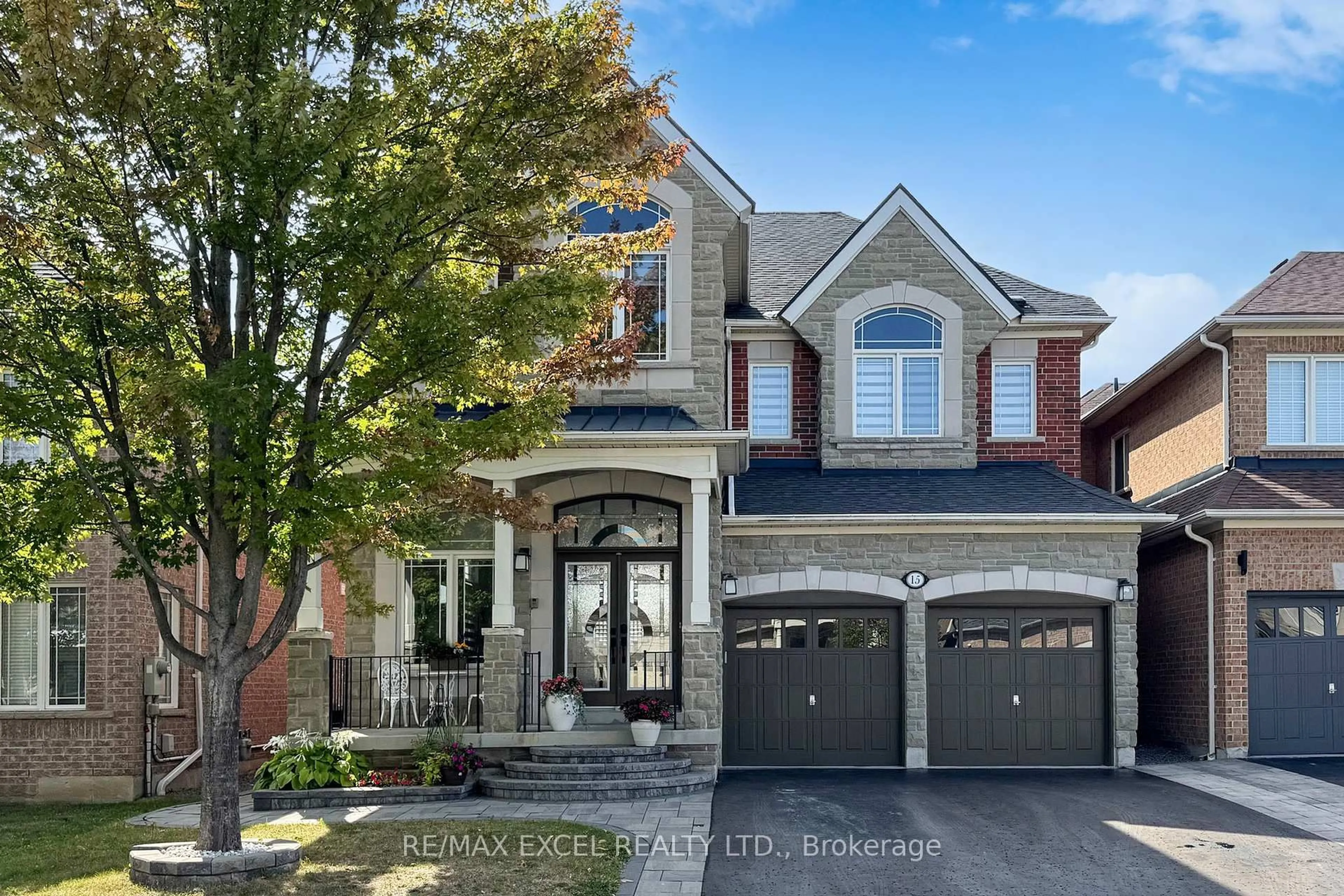Welcome to this beautifully maintained 4-bedroom, 4-washroom gem in north east Ajax's most sought-after, family-friendly neighborhood ! Offering 2,145 sq. ft. of sun-filled living space plus a professionally finished LEGAL basement (2022, 880 sq. ft., city-certified). This home blends style, function, and comfort. Over $100,000 in upgrades include: Chef-inspired kitchen(2024) with quartz counters & backsplash, new cabinets (2024), stainless steel appliances, Gas Stove, new dishwasher & range hood(2024), New elegant 24"x24" ceramic tiles (2024), pot lights, and a 32-inch sink with under-sink water filter. Family room with gas fireplace, hardwood floors, and pot lights. Perfect for cozy evenings with families. Upgrade Stylish powder room (2024) .Sun-filled living/dining area with hardwood floors & new lighting fixtures. Spacious mudroom with garage access - convertible to laundry room. Four decent size bedrooms on second floor, plus a den which can be used as an office. Legal basement features an open concept design with a wet bar & wine rack, 2-pc bath , sports gear storage, central humidity control and a cold room - additional storage or closet. Potential separate entrance - ideal for an in-law suite or rental income. Exterior highlights: professional front interlock for stunning curb appeal and extra parking space, freshly painted backyard deck for entertaining, and 20+ pot lights around the eaves to beautifully illuminate your nights and add sparkle to your festive celebrations. Lot features no side walk, No harsh to shavel side walk snow in the winter. Location perks: Walk to 5 top-rated schools, parks, playgrounds, soccer, basketball & tennis courts and Audley Recreation Center. Minutes to Hwy 7 & 401, Metro, Costco, Walmart, Ajax GO (12 mins) with just 7 stops to Union Station. An affordable, move-in ready opportunity for professional families looking to balance work and life in a thriving community!
Inclusions: S/S Fridge, S/S Stove, S/S Dish Washer, Washer & Dryer, Lighting Fixtures, Existing Window Coverings
 50
50





