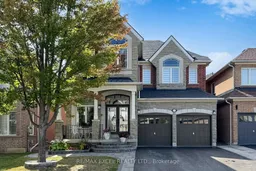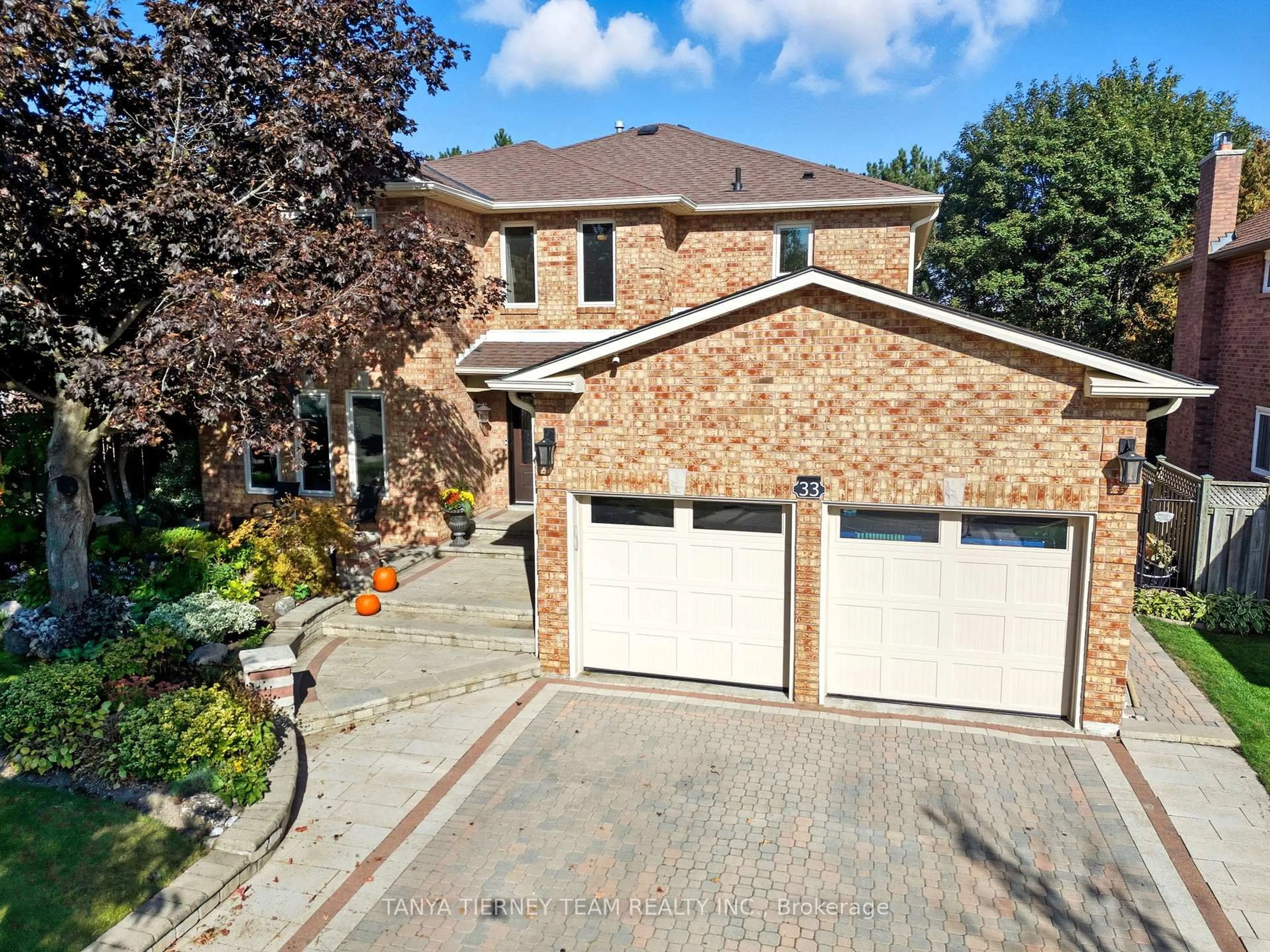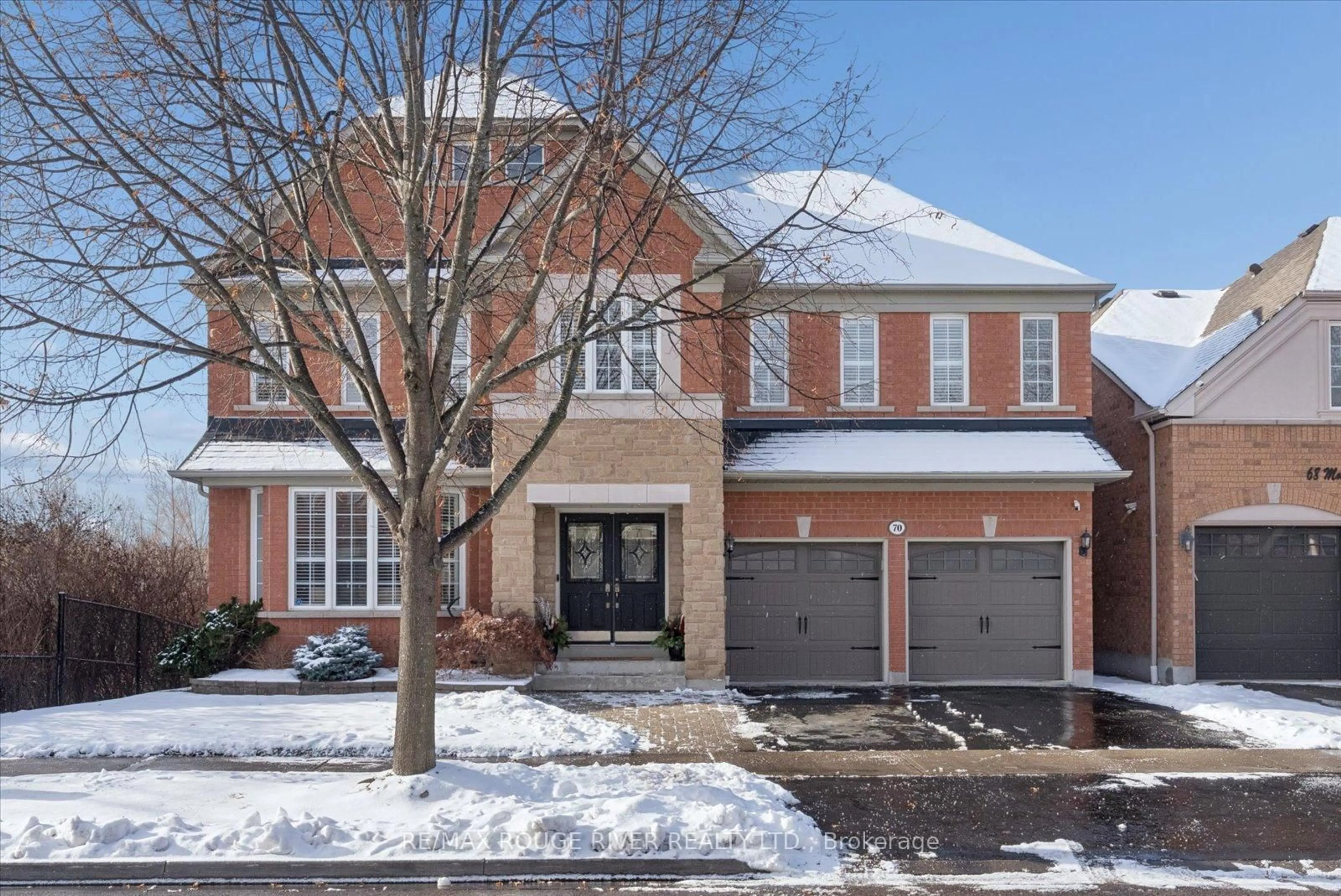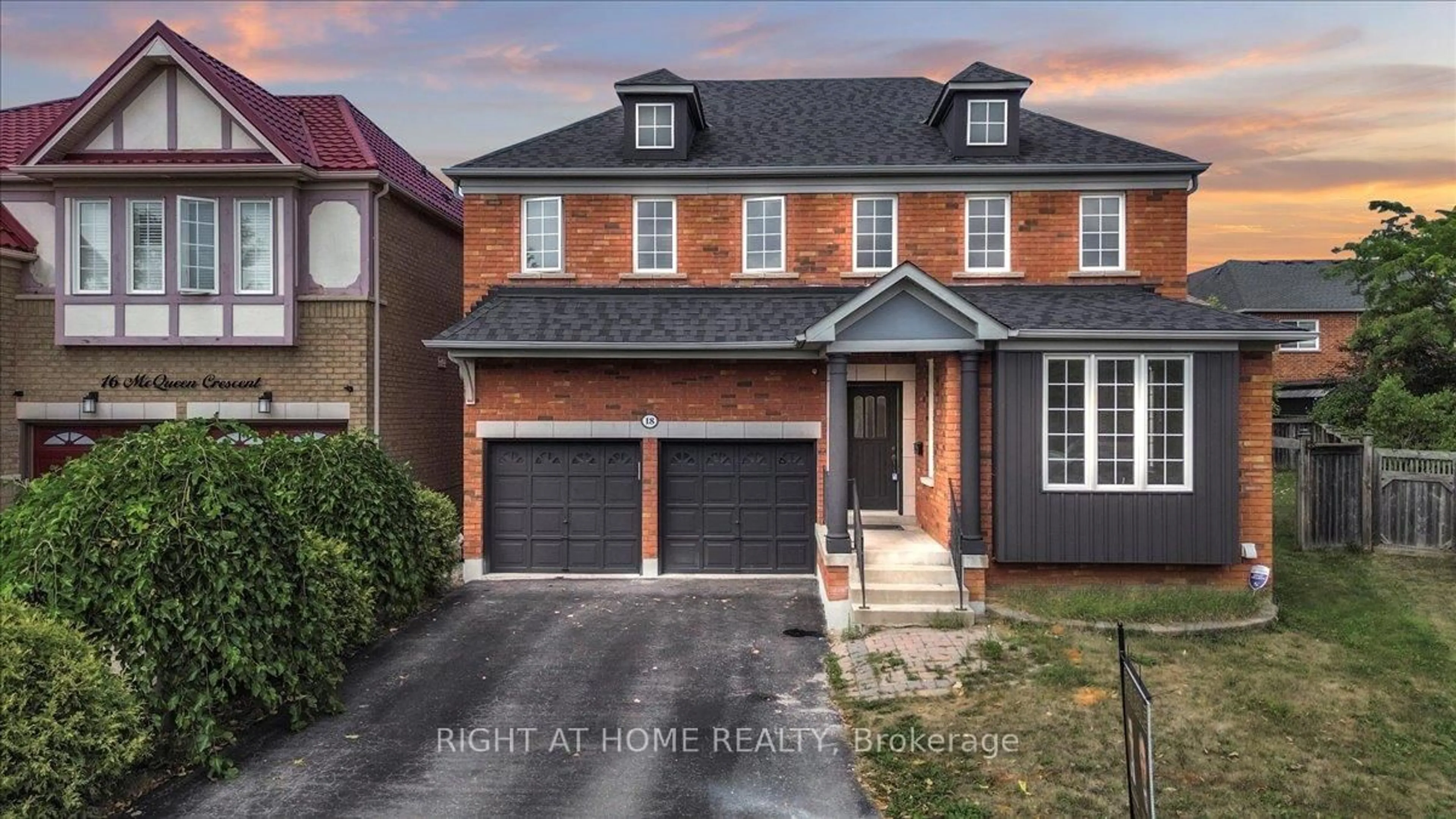Welcome to this beautifully maintained home in the highly sought-after Castlefields neighbourhood! Step inside to a bright, open-concept layout with soaring 12' ceilings on the main floor, creating an airy and inviting space. Hardwood flooring flows seamlessly throughout the main and second levels. The upgraded kitchen boasts granite countertops, premium cabinetry, and ample storage ideal for both everyday living and entertaining. Freshly and professionally painted interiors add to the homes move-in-ready appeal. Retreat to the luxurious primary suite, showcasing 11' ceilings, a spa-like five-piece ensuite with dual vanities, soaker tub, and separate shower, plus a massive walk-in closet. A basement bathroom rough-in offers future customization potential. This home has been meticulously updated with thousands spent on upgrades: Stove (2023) Dishwasher (2023) Furnace (2021) Landscaping (2021), Ensuite Bathroom (2021) HWT (2019) Roof(2017) Nestled in a family-friendly community, this property combines quality craftsmanship, modern finishes, and thoughtful renovations truly a home you can move right into and enjoy. Minutes To Schools, Recreation Centre, Walking Trails, Shopping, Go Trains & 401. Don't miss your chance to own this exceptional property!
Inclusions: S/s Fridge (as-is), S/s stove, Dishwasher, Washer & Dryer, All Light Fixtures, Central Air, Zebra Blinds, Garage Door opener, Central Vac.
 33
33





