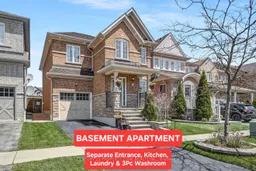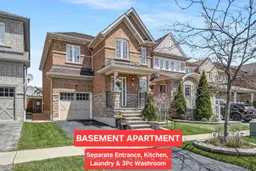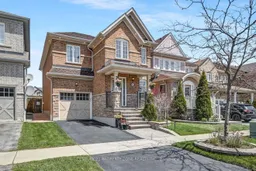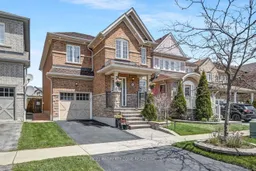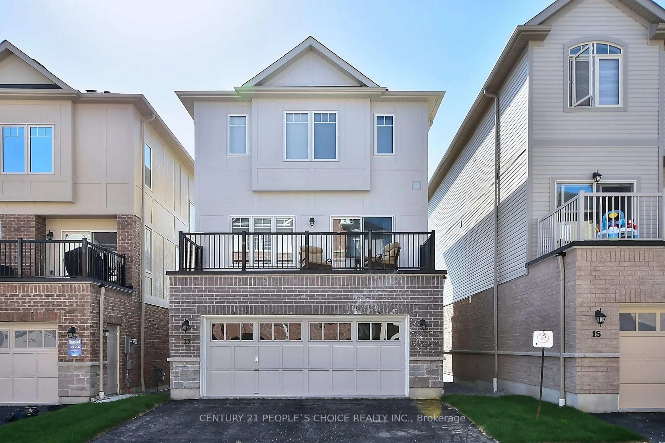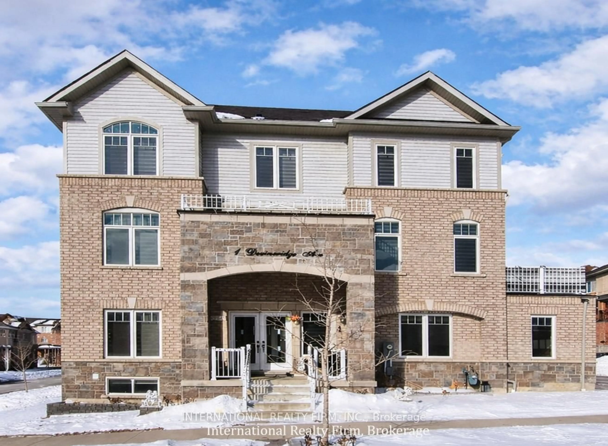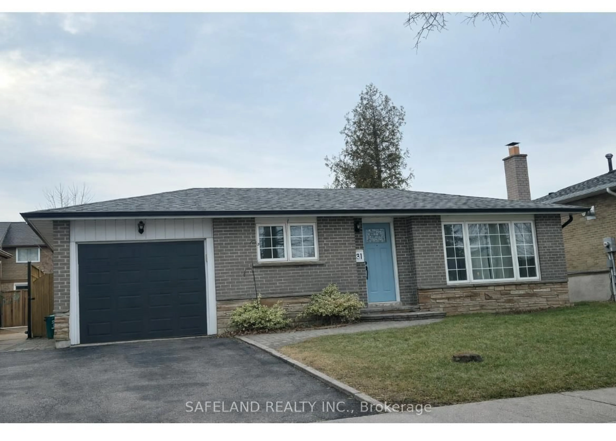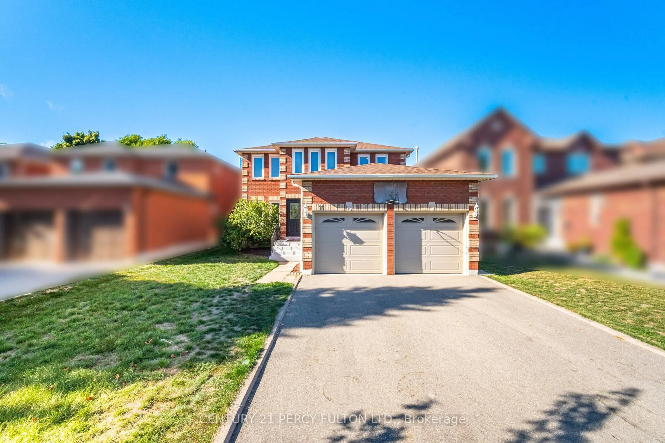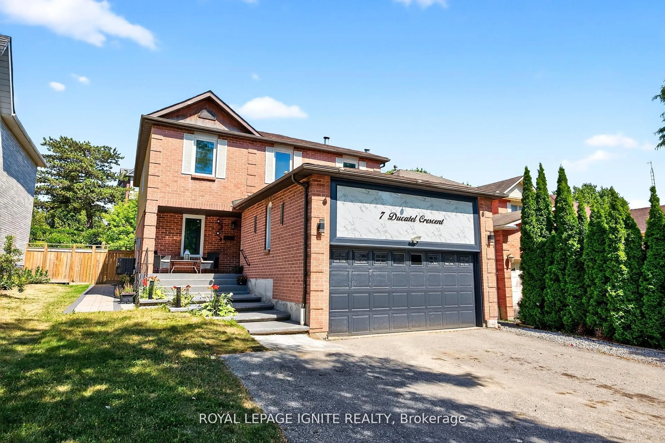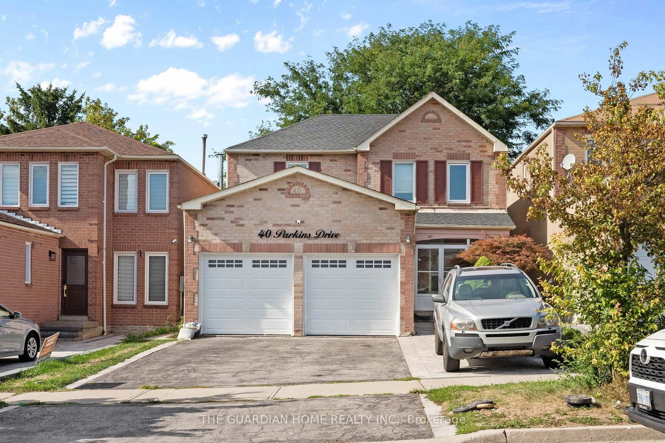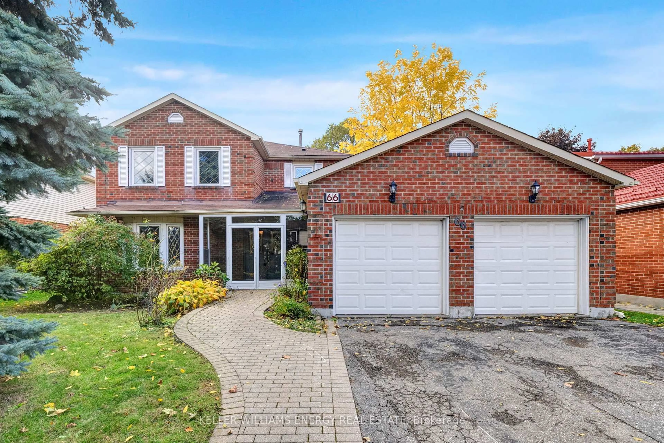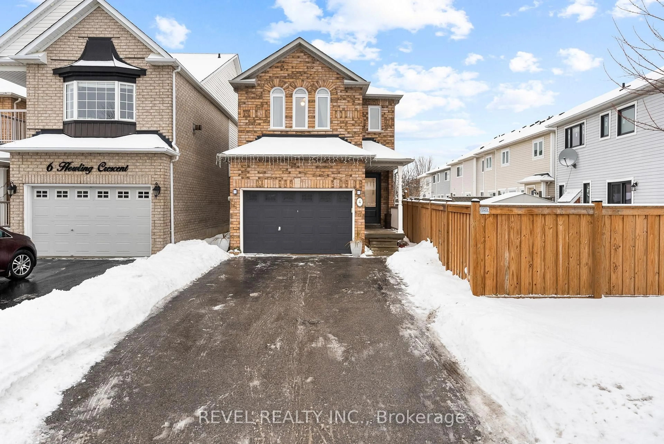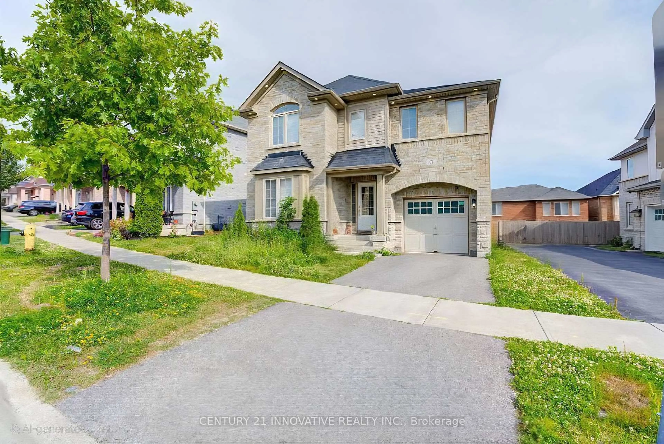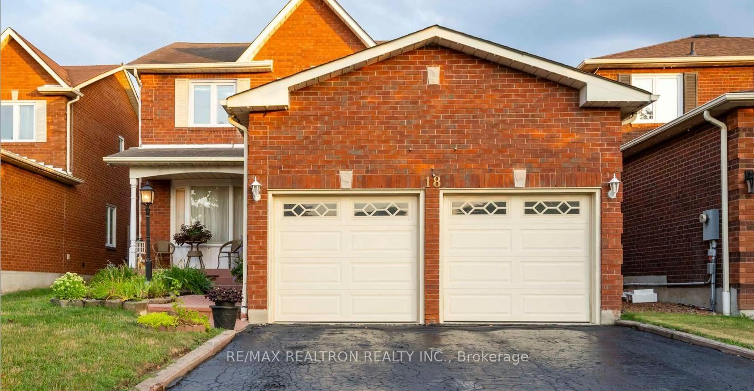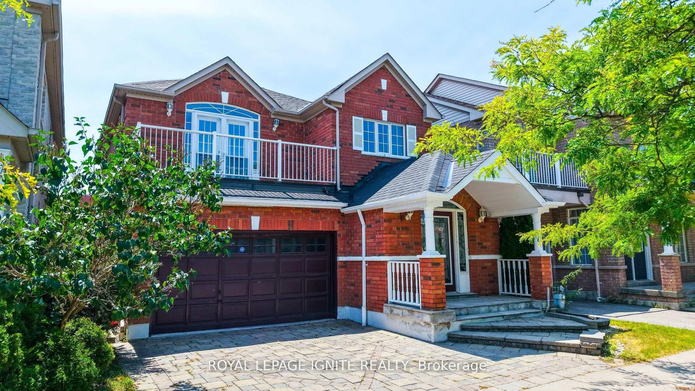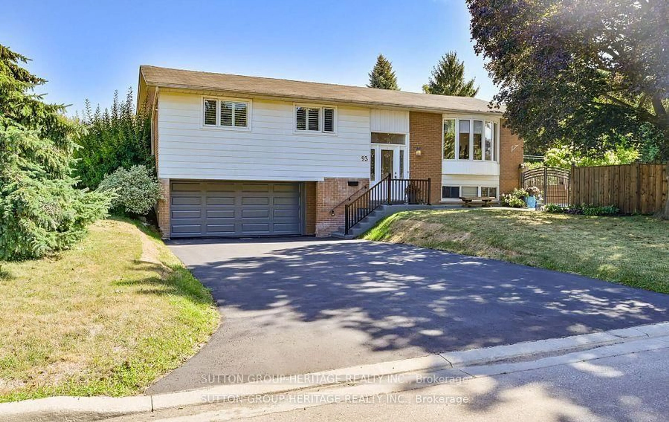Must see! Fully upgraded stone & brick house in the sought-after Nottingham neighborhood. $150k++ spent on home upgrades & professional finishing of basement. This spacious home offers nearly 1,900 sqft of built-up area and 2,500 sqft of total living space. Efficient main floor layout includes living, dining, family & breakfast spaces. Upstairs include two large king bedrooms, a queen bedroom along with a convenient upper-level laundry. Enjoy hardwood floors, upgraded kitchen (granite countertop, backsplash, deep sink & SS appliances), high ceilings, central vacuum and multiple phone controlled smart features (main door lock, video doorbell, pot lights & garage door opener). Beautifully finished basement apartment can be rented out for additional income or be used for multi-generational living. Basement offers separate entrance, kitchen, laundry, 3pc washroom, fireplace, large sliding storages, egress window etc. Alternatively, open concept basement can provide additional living space for a growing family. Step outside to a beautifully landscaped backyard with paved seating area, maintained lawn, perennial flower beds, storage shed, & paved side alley access. No neighbors behind provide excellent privacy perfect for outdoor fun, BBQs, or quiet mornings. East-facing sliding door welcomes morning sun while the south-facing skylight floods the home with daylight. Stone planters, steps & porch along with freshly sealed driveway add to the curb appeal. Top to bottom professionally painted house ('25) Contemporary floor tiles ('25) Upgraded Kitchen ('25) Upgraded main floor washroom ('25) New Interior lights & Switches ('25) Wainscoting ('25) basement Kitchen w/ appliances ('25) New Roof ('24) New AC ('24) New Lennox Gas Furnace ('24) Sliding cabinets in basement ('23) Backyard shed ('22) Alleyway pavers ('22) Kitchen hood ('22). Walking distance to large plaza offering eateries, stores, doctor clinics & more. Nearby Walmart, Costco etc. and quick access to 401, 407,412.
