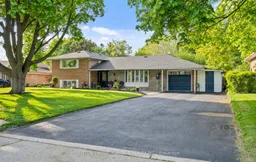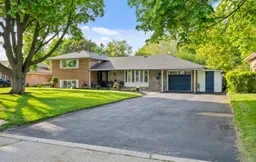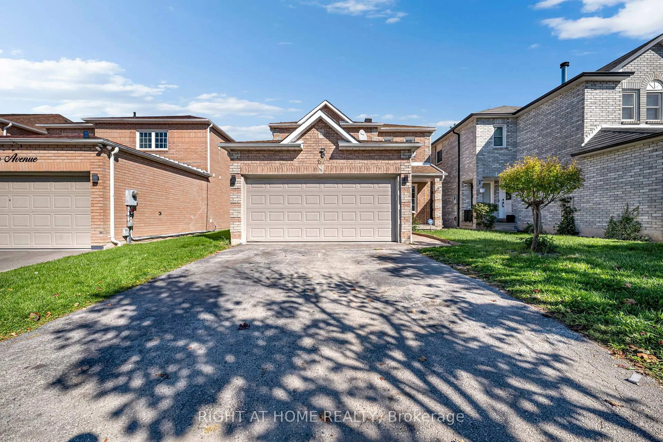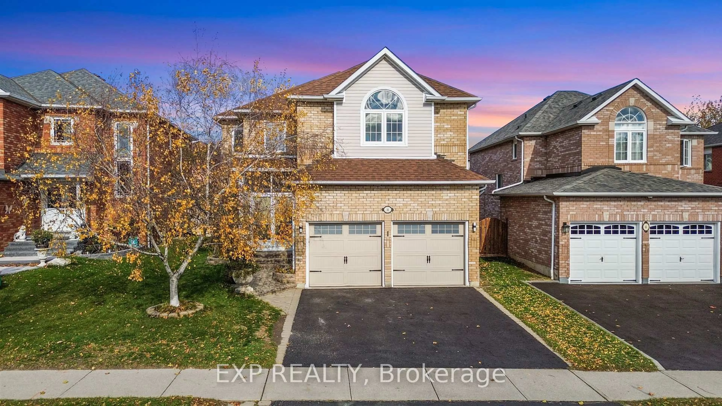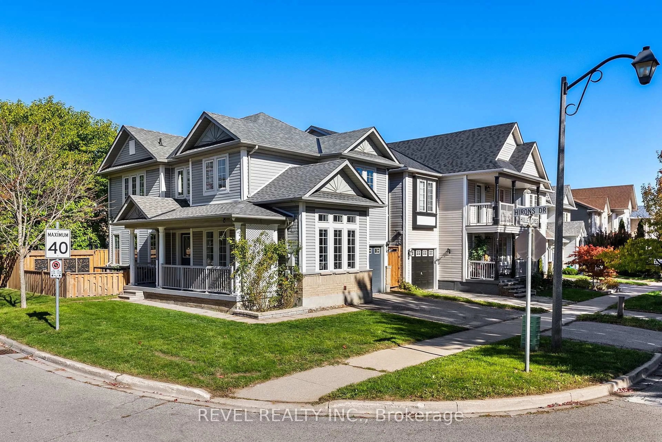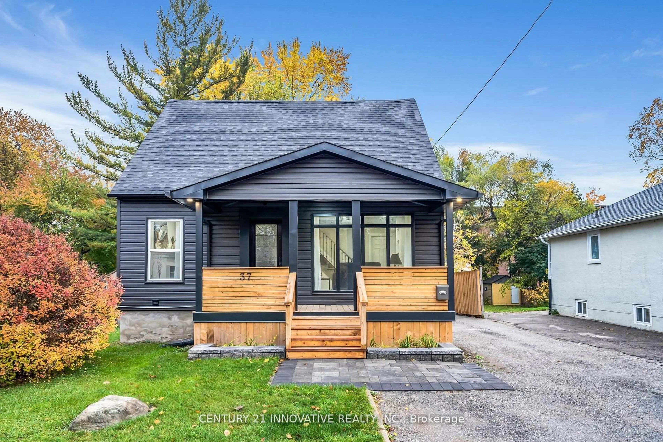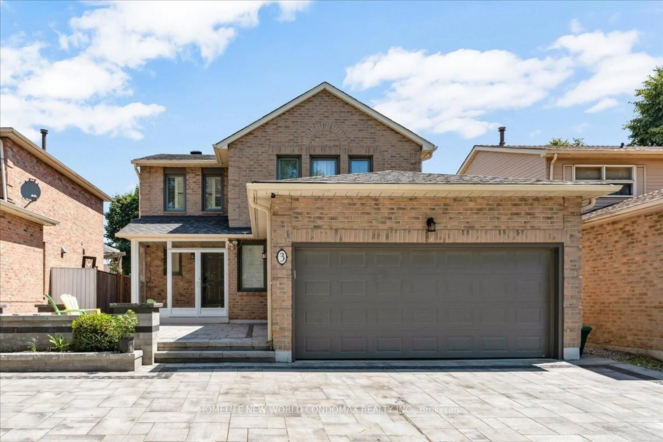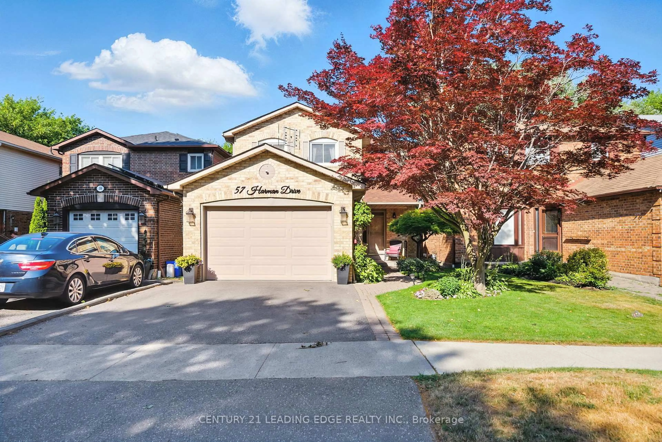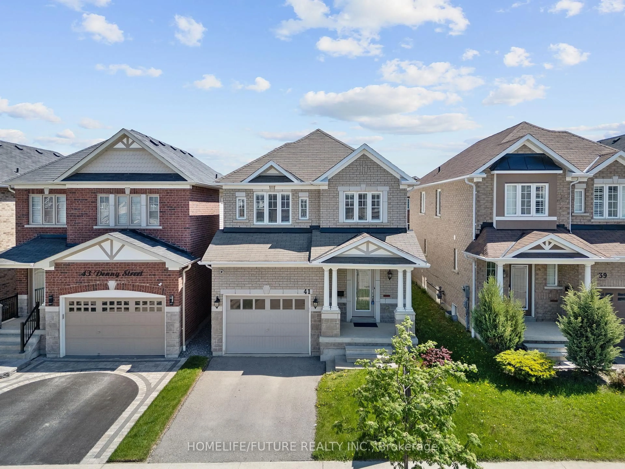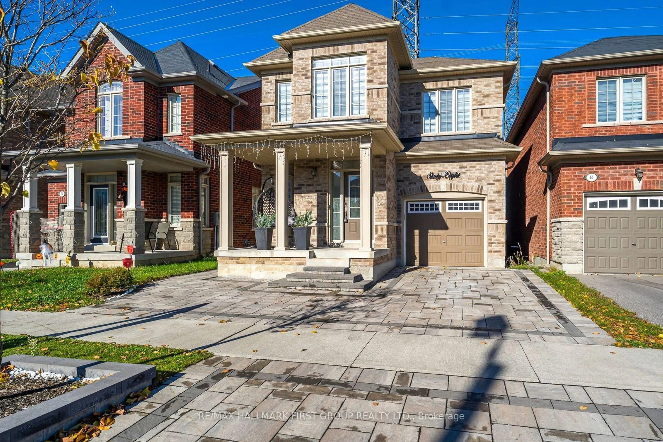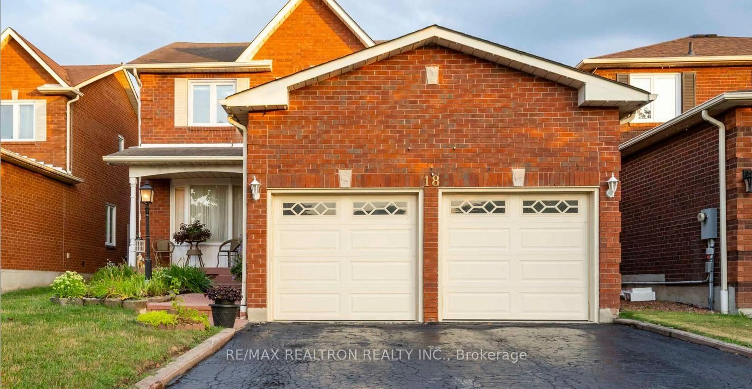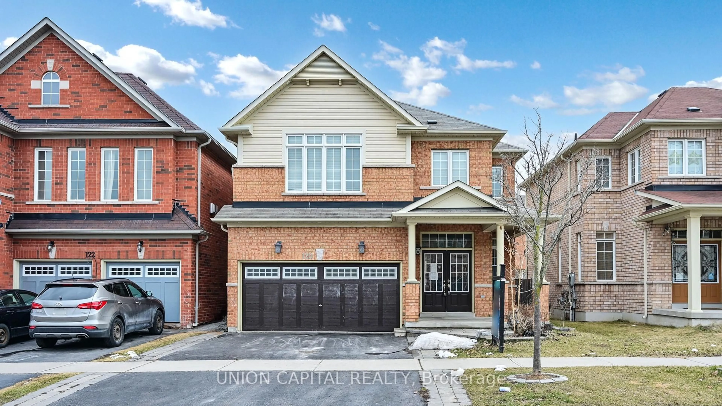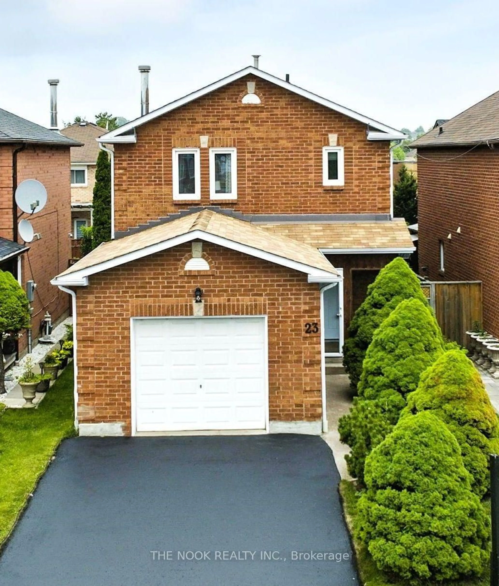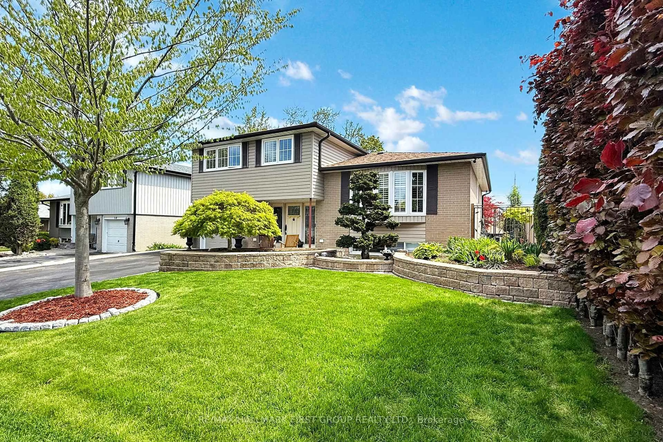Welcome to 4 Clarelyn Blvd... This Gorgeous Brick Home Is Situated On A Sprawling 77' x 125' Landscaped Lot In Coveted Pickering Village. The Backyard Retreat Is An Entertainer's Dream & Features An Inground Pool, Hot Tub, Pergola, Covered Patio & Interlocking Stonework. Inside Boasts Hardwood Floor on Main & Upper Levels. The Updated Kitchen Walks Out To The Backyard and Offers Granite Counters, Stainless Steel Appliances And An Abundance Of Cabinet & Counter Space. The Dining Room Provides A Second Walkout To The Yard & Entertainment Area. Extensive Updates Include Roof, Windows, Furnace, AC, Insulation, Washrooms, Pool Liner & Laundry Room. This Beautiful Home Is Nestled On A Mature Tree-Lined Street Close To All Amenities Including Schools, Parks, Transit, Hospital, Costco Plus Plaza Featuring 3 Banks, Shoppers Drug Mart, Sobeys, Dollar Store, Walk-In Clinic, Dentist Office, Restaurants, Starbucks, Veterinarian And So Much More!
Inclusions: Existing Fridge (Ice Maker Doesn't Work), Stove, Rangehood, Microwave, Dishwasher, Washer, Dryer, 2nd Fridge In Laundry Room, All Electric Light Fixtures, All Window Coverings, Garage Door Opener & Remote, Rain Barrel, Gas Line For BBQ, Hot Tub (Interior Lights Not Working), Inground Pool & Equipment Including: Heater, Filter & Vacuum. NEGOTIABLE: Family Room Bar Fridge & Cabinet.
