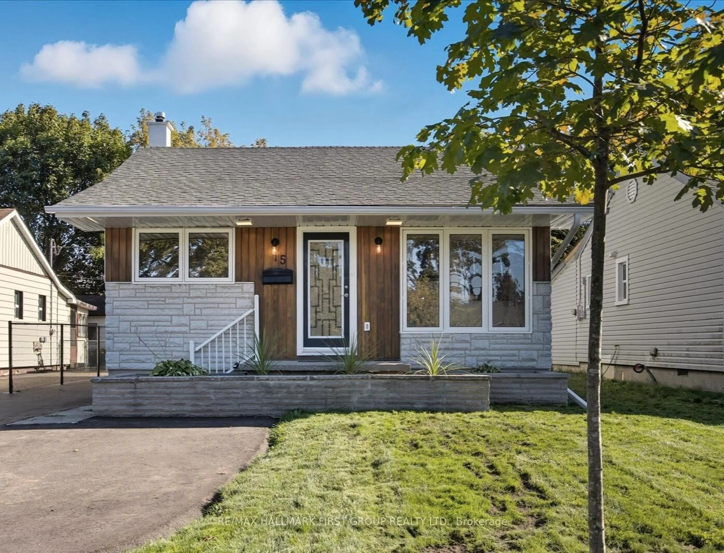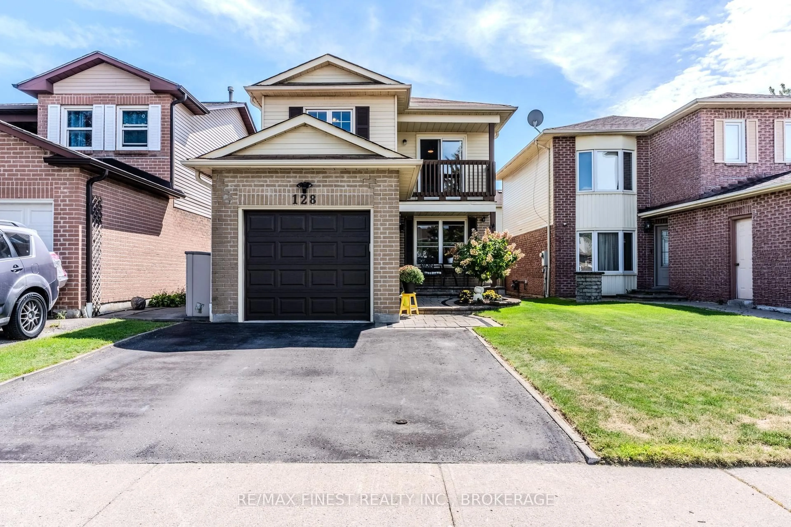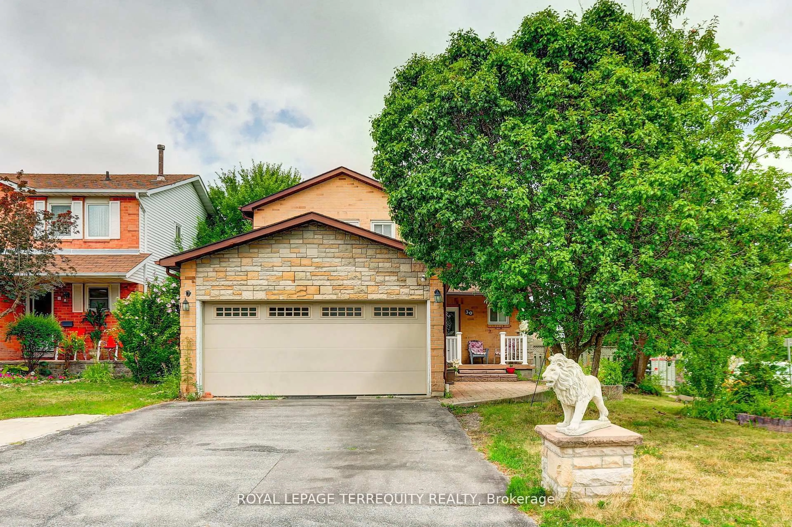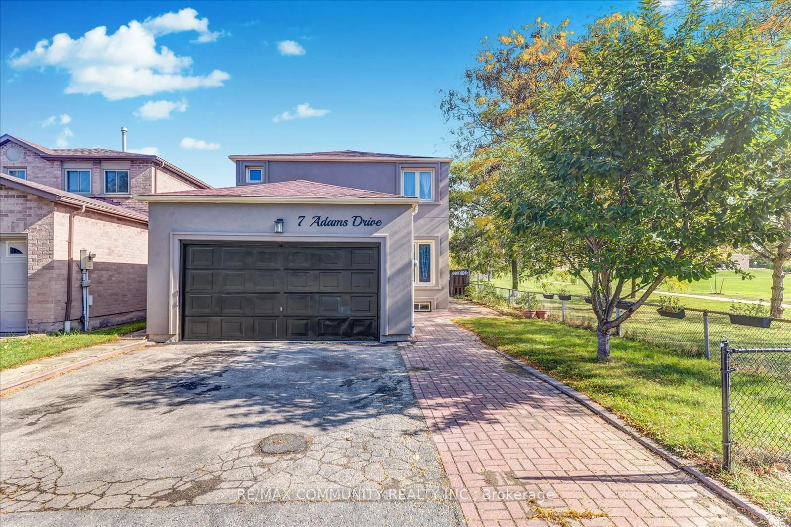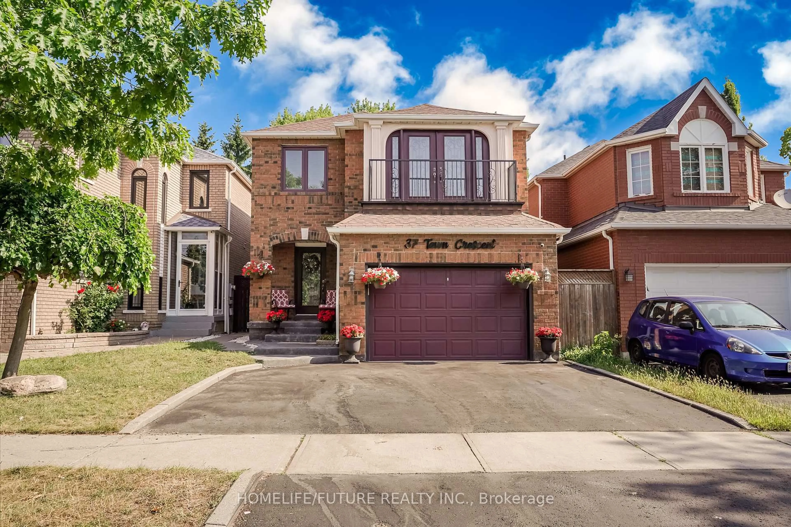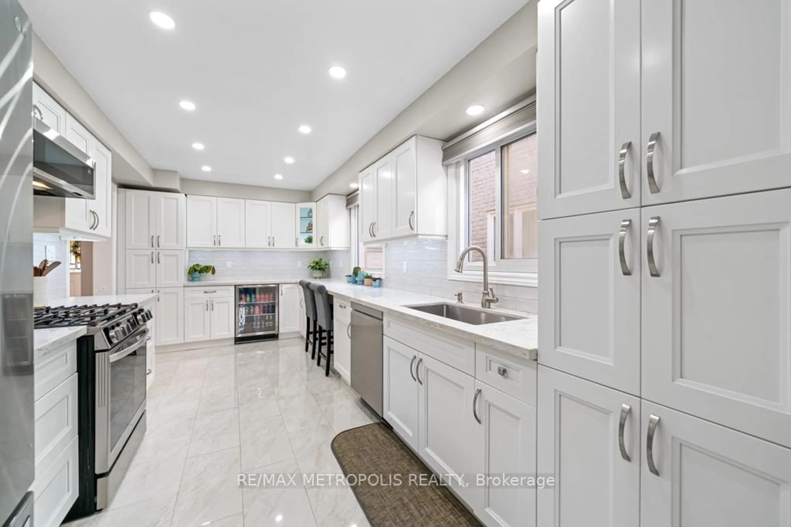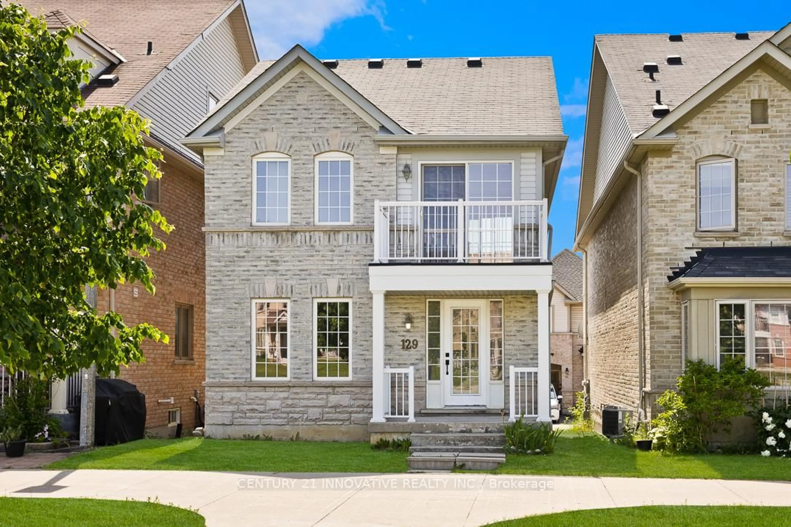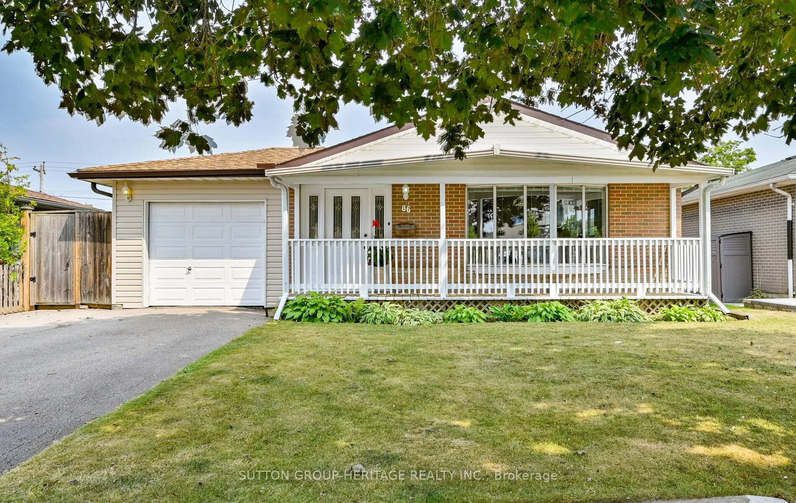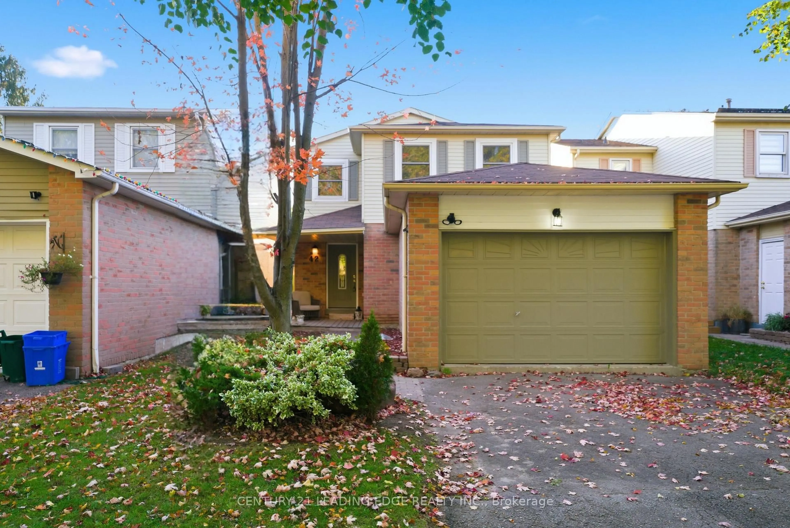Welcome To This Beautifully Updated 3-Bedroom, 3-Bathroom Detached Home Located On A Quiet Cul-De-Sac In Central Ajax. This 2-Storey Gem Backs Onto A Tranquil Ravine And Features Professionally Landscaped Grounds, Creating A Private Backyard Oasis Ideal For Entertaining. Inside, You'll Find Hardwood Floors On The Main Level, A Renovated Eat-In Kitchen With Granite Countertops, An Undermount Sink, And Rich Dark Cabinetry. The Elegantly Upgraded Powder Room Showcases A Stylish Porcelain Trough Sink. Upstairs, The Oversized Bedrooms Offer Ample Space And Comfort, While The Fully Finished Basement Provides Even More Versatile Living Space. Charming playhouse-style nook tucked under the basement stairs originally designed as a children's play area, currently used for storage. The Private Backyard Retreat Boasts An Interlock Brick Patio, Water Feature, And An In-Ground Irrigation System In Both The Front And Back Yards. Enjoy Outdoor Living With A Natural Gas Bbq Hookup, Lush Greenery, And No Rear Neighbours. Recent Updates Include A New Roof (2023), Driveway (2022), And A New Furnace And A/C (2024). The Laundry Room Is Equipped With A Front-Load Washer And Dryer And A Gas Connection. This Exceptional Property Combines Comfort, Style, And A Prime Location A Must-See In The Heart Of Ajax!
Inclusions: Fridge, Stove, Dishwasher, Built-In Microwave With Hood Fan, All Window Coverings, And Electric Light Fixtures. Freezer Located In The Utility Room In The Basement. Gas Line Hookup Available For Stove And Barbecue. Water Line Hookup Available For Fridge. Central Vacuum And Attachments - As Is - Never used.
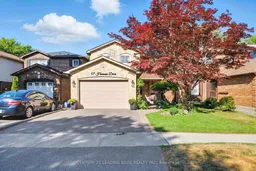 50
50

