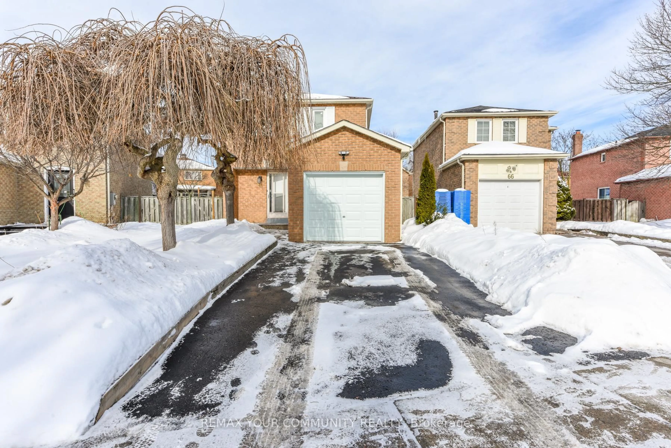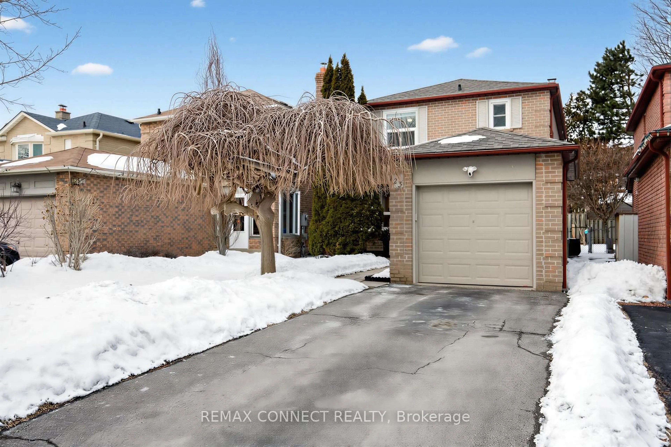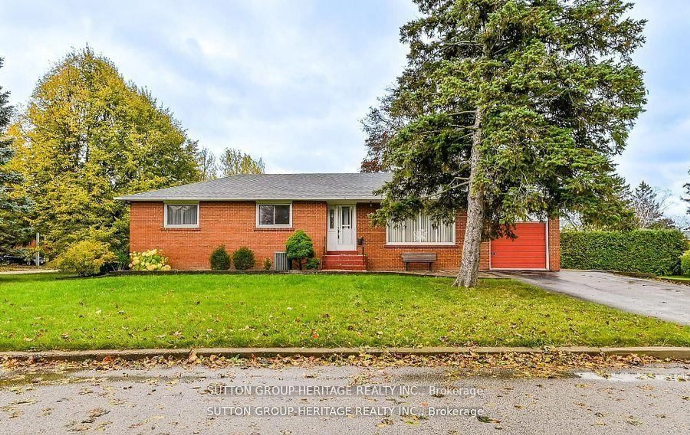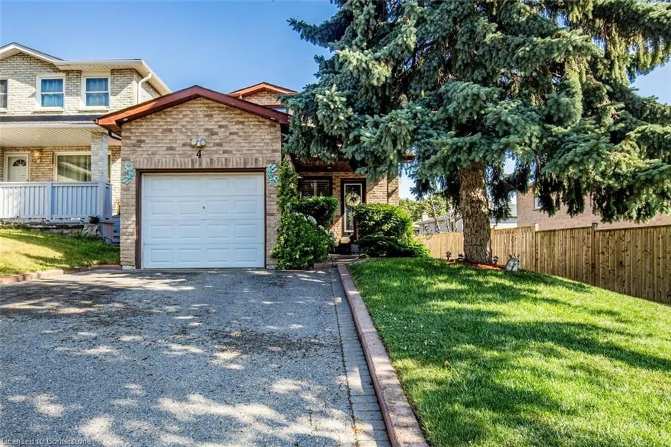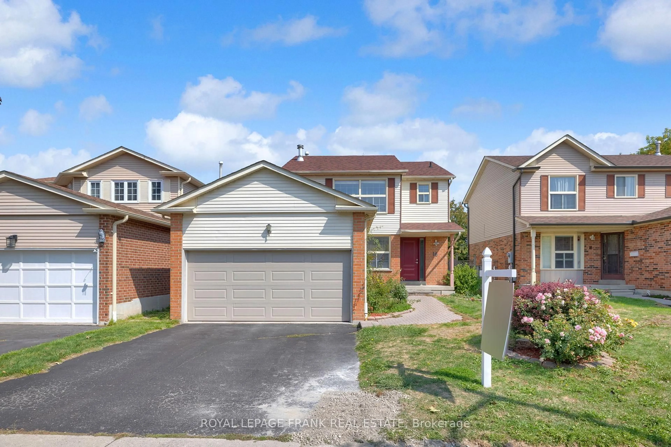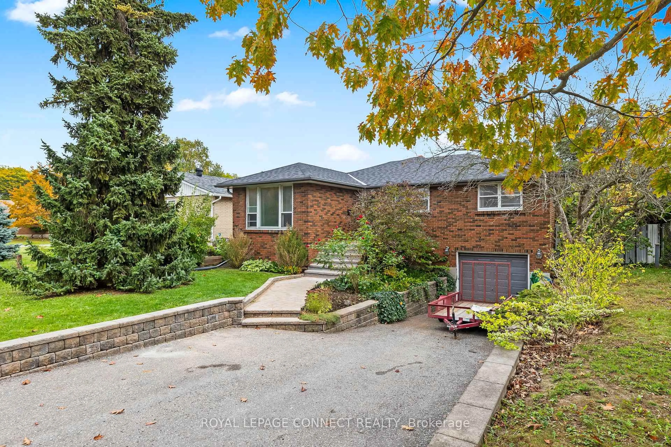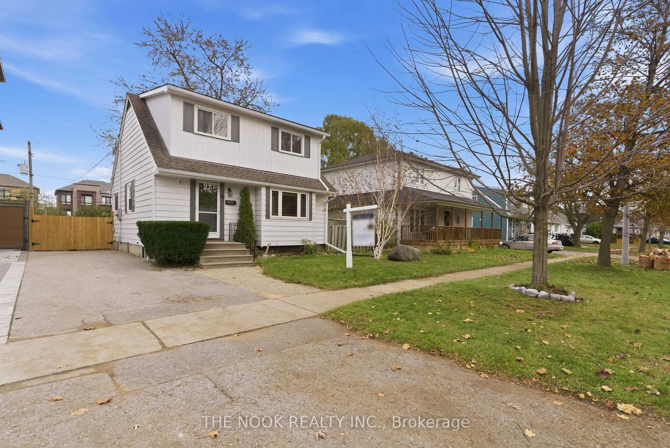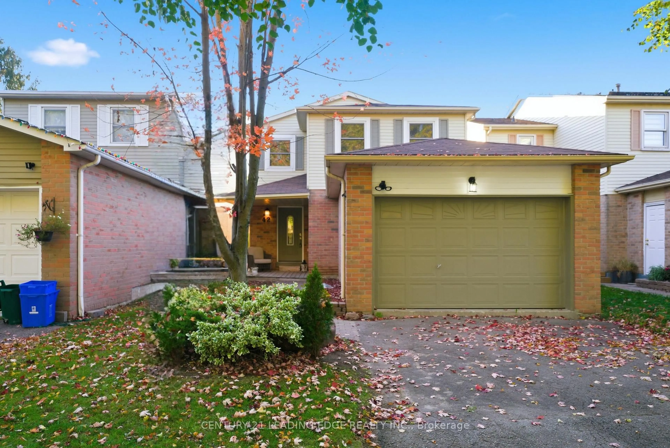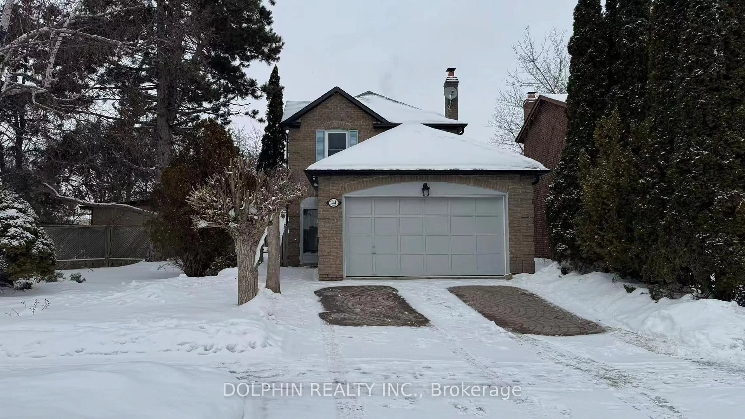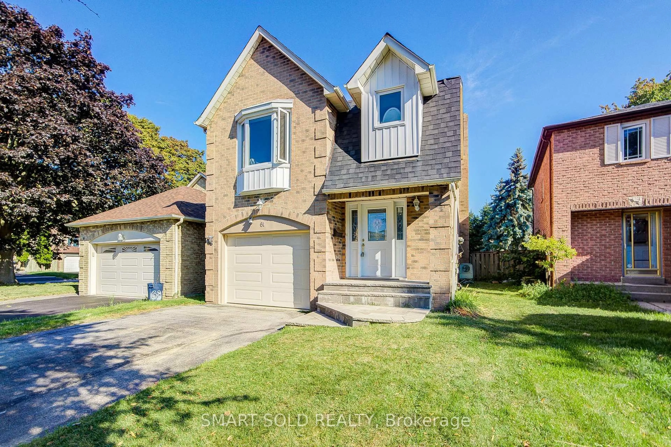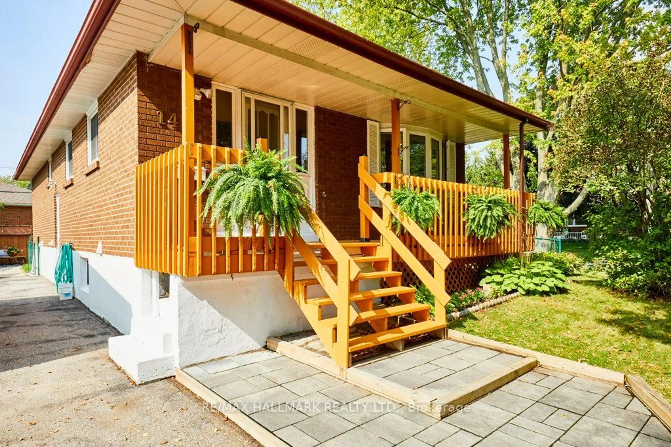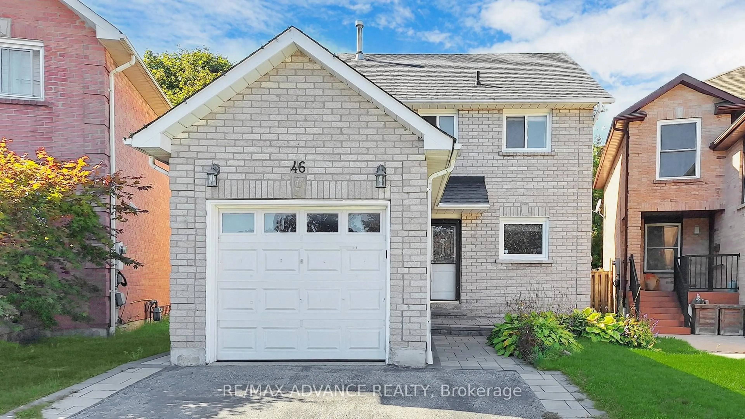Welcome to 15 Pine St, In Central Ajax. Turn-Key & Tastefully Upgraded. Step inside this beautifully renovated bungalow and feel the difference. Flooded with natural light, the open-concept main floor showcases large windows and premium luxury-vinyl plank flooring. The designer kitchen features high end stainless-steel appliances and seamless flow to the living & study area. Two generous bedrooms include a primary with direct access to the sleek semi-ensuite, plus a convenient main-floor study and private main-floor laundry. The fully finished lower level offers incredible flexibility with a separate entrance, modern kitchen, its own dedicated laundry, and two spacious rooms ideal for extended family, a private work space, or potential rental income. Major system upgrades provide peace of mind: the home has been completely re-wired with a 200-amp panel, while the detached garage boasts a dedicated 100-amp service perfect for a workshop, hobby space, or EV charging.
Inclusions: 2x S/S Fridge, S/S Gas Range, S/S Stove, S/S OTR Hood, S/S OTR Microwave, S/S Dishwasher, 2 Washers, 2 Dryers, all elf's, all window coverings
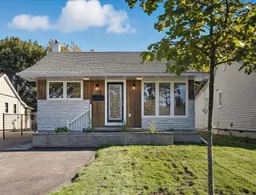 27
27

