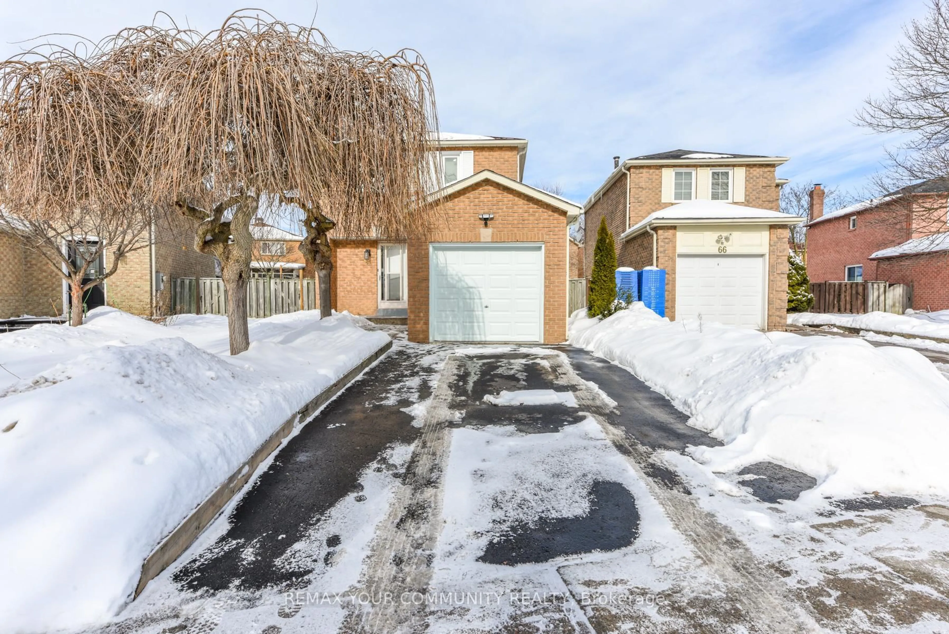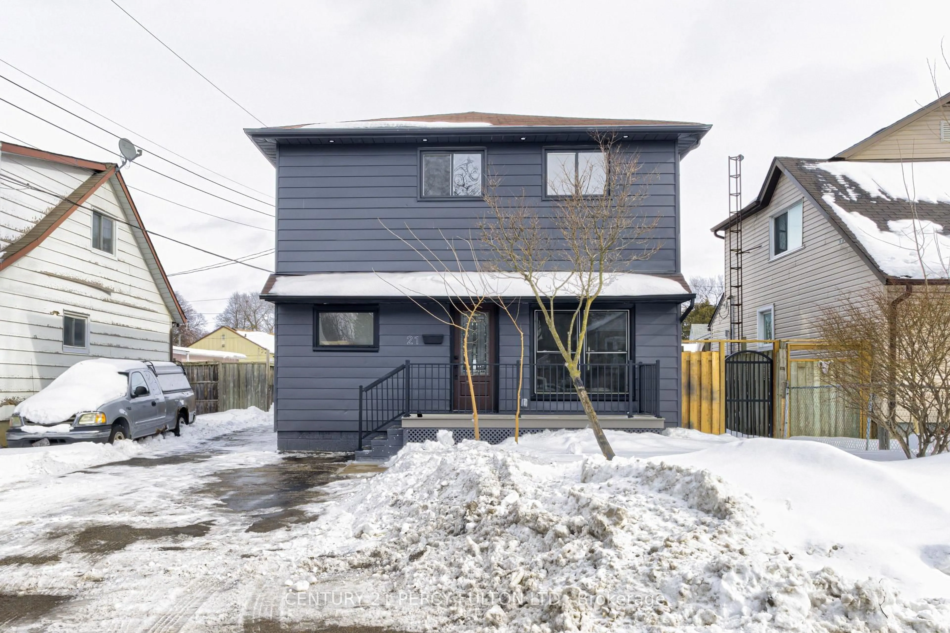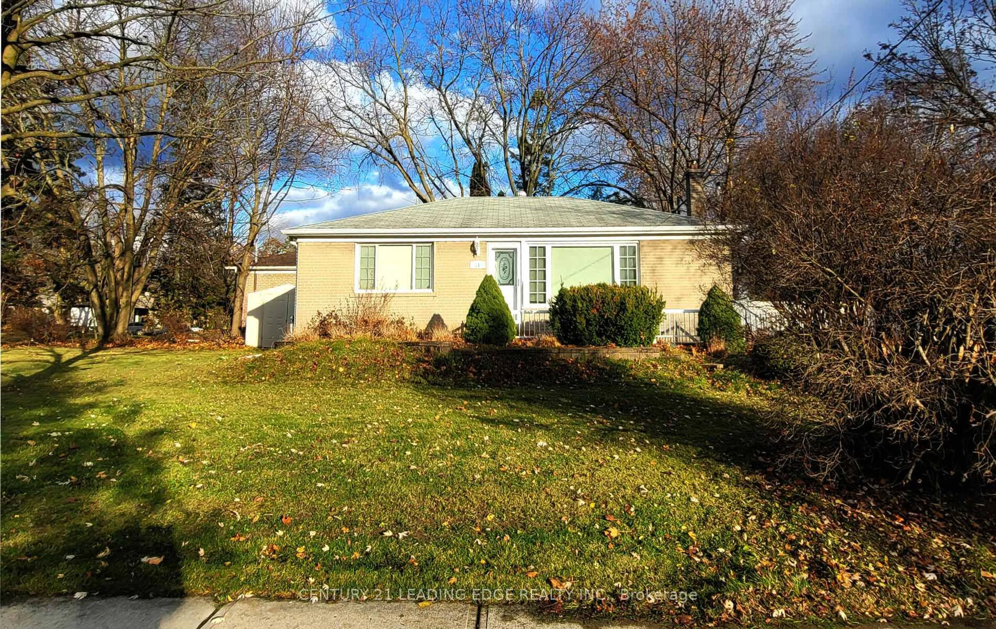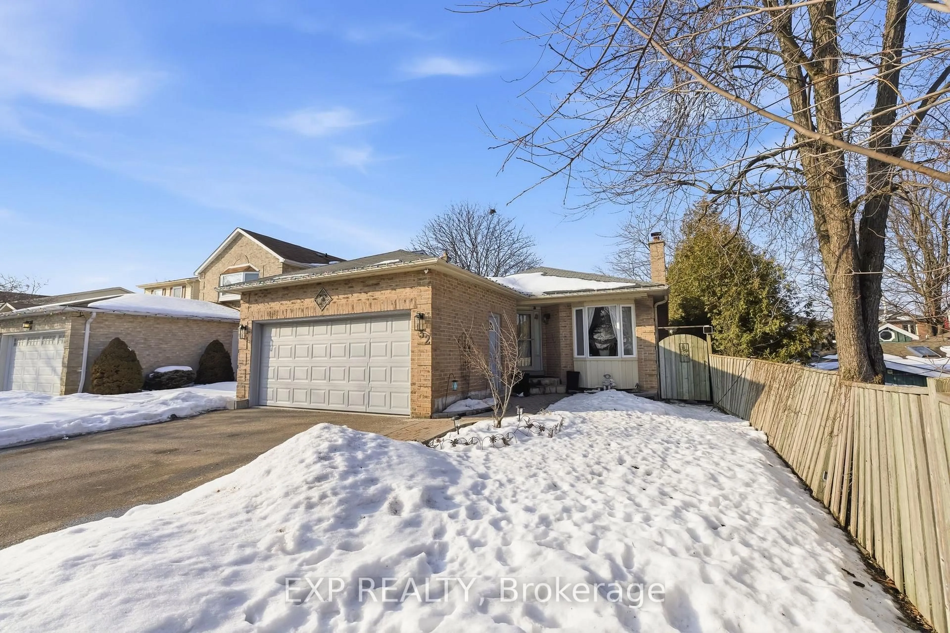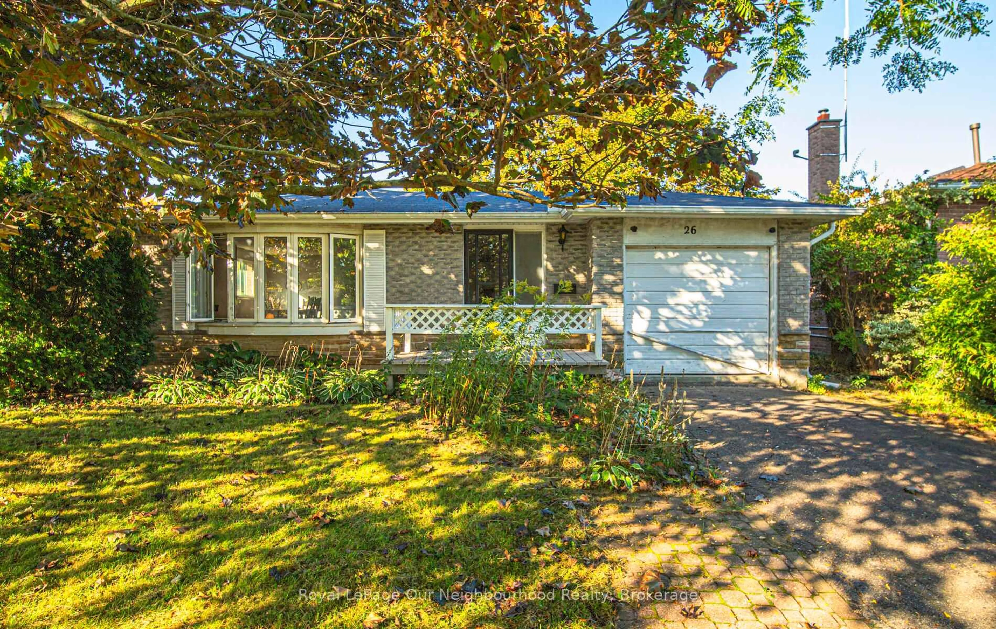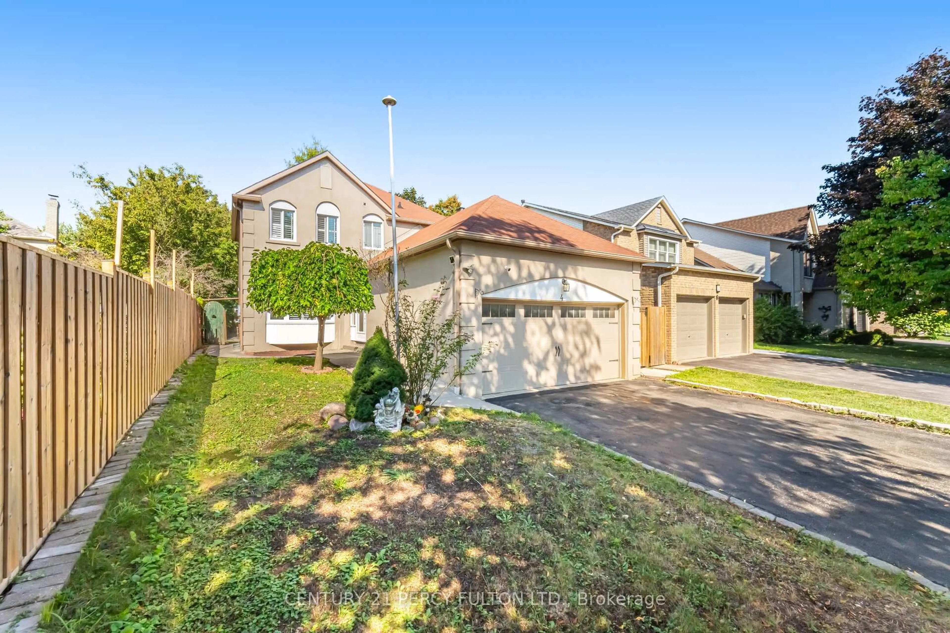OPEN HOUSE SUNDAY NOV 23rd 1-4PM Welcome to 135 Admiral Rd, this charming detached home sits on a large 50'x125' lot w/ a fully fenced backyard,so much space for the kids & dog to play. Check out the completely reno'd kitchen featuring new cabinetry w/ soft close convenience w/pot drawers, an additional bank of 4 drawers for organizing your kitchen gadgets, new sink, new faucet, new countertops.The 5' peninsula provides more storage, breakfast bar & excellent meal prep work space plus this area is great for buffet style casual entertaining.The open concept liv & din areas are great for hosting friends & day to day family living. The west facing living room is bright & spacious for lots of seating. Walk out from the garden door in the dining room to relax on the 17' x 9' interlock patio. A main floor bonus is this approximate 11'5"x11' family room addition w/vaulted ceiling that o/l the backyard, has pot lights and a large pendant light fixture plus a closet too in case you wish to have a mnflr primary bdrm. You will appreciate the pot lights on the mainfloor & the practical, vinyl plank flooring throughout. The back hall has a shallow pantry niche with vintage barn door, updated powder rm full of charm w/beadboard ceiling, navy vanity w/black accessories.Head upstairs to find 3 good size bdrms - each w/ a special feature:the barn door closet, panel moulding wall detail for a nautical feel and all have a closet & space for dressers/desks. Plus the renovated 4 pc stylish bthrm w/a bright east facing window, single vanity w/door & drawer storage in a wood like finish w/ black faucet, hardware etc. The shower features a new, deep tub for relaxing w/ a classic tiled wall niche.2025- reno'd kitchen & upper bthrm, new sump pump system, upper level flooring. 2024-eaves,soffit,fascia, central AC, fencing. 2023-200 Amp breaker panel, gas line for a BBQ, mainfloor pot lights. 2022-gas furnace
Inclusions: Drapery Rods, Window Blinds, Electric Light Fixtures, SS Fridge with lower freezer, Glass top slide in Stove, Dishwasher, Rangehood, Garden shed, Nest thermostat, Kenmore Gas Dryer (as is- working but older), Kenmore Washer(as is - working but older), Bathroom Mirrors
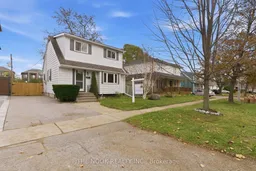 50
50

