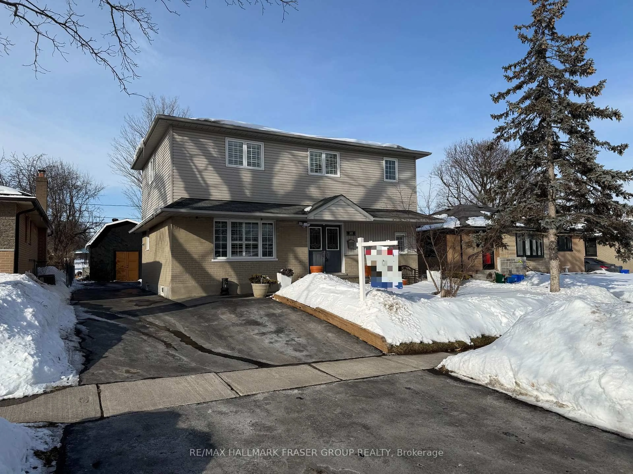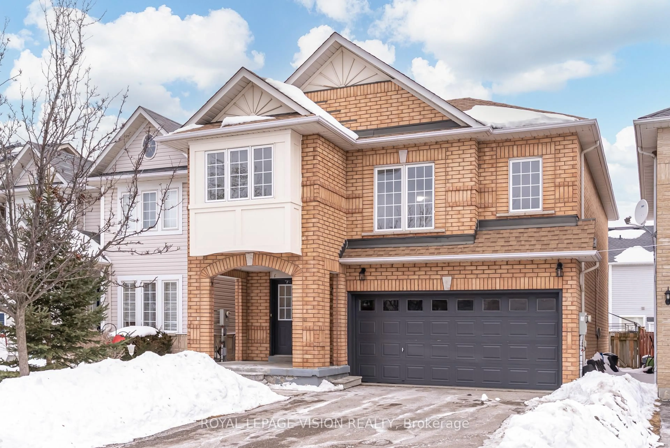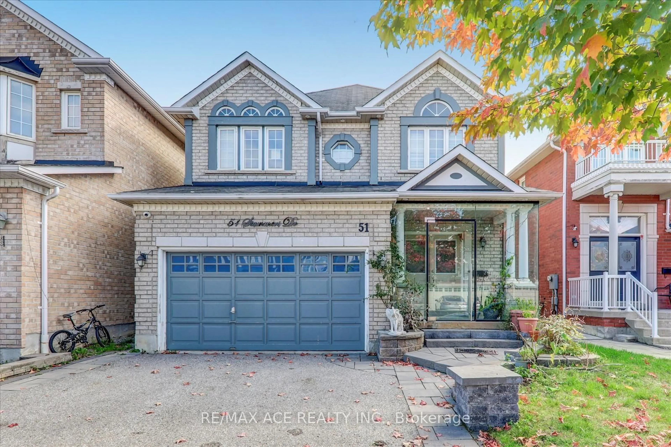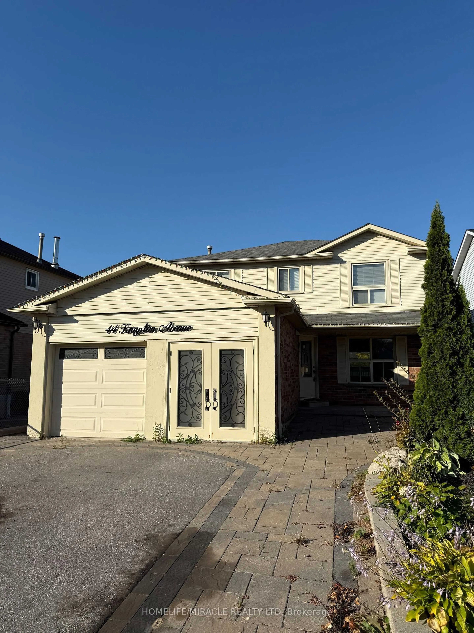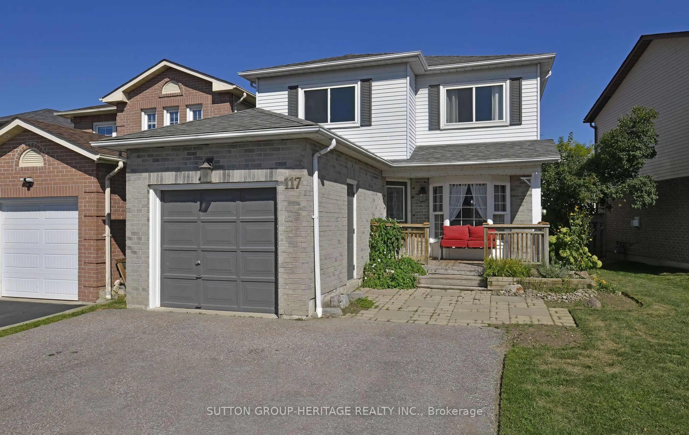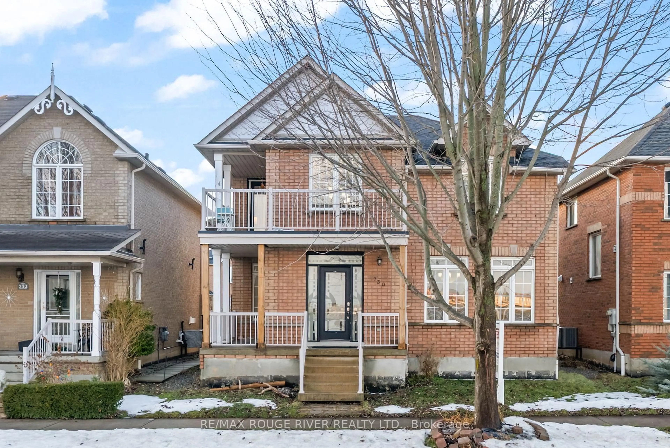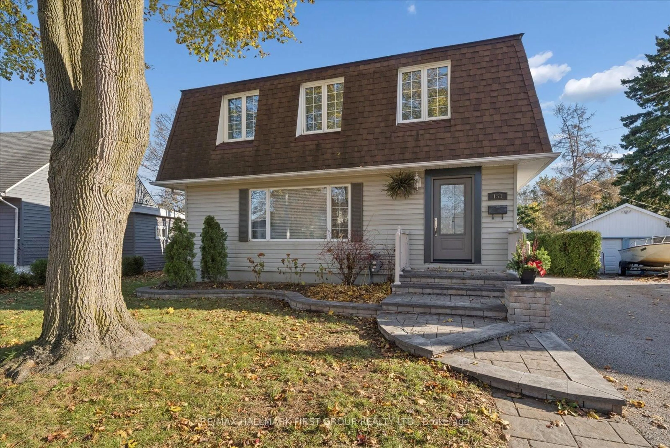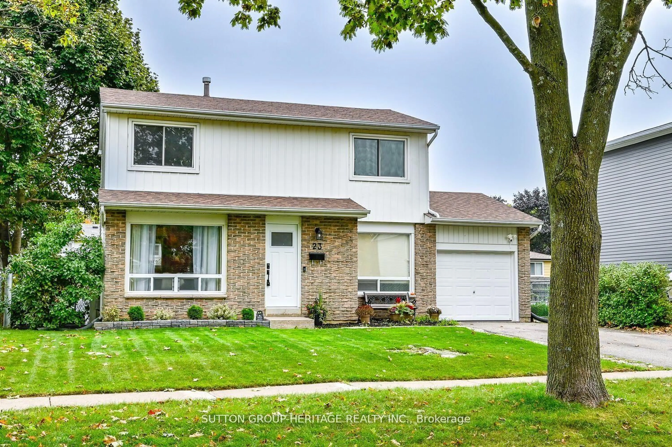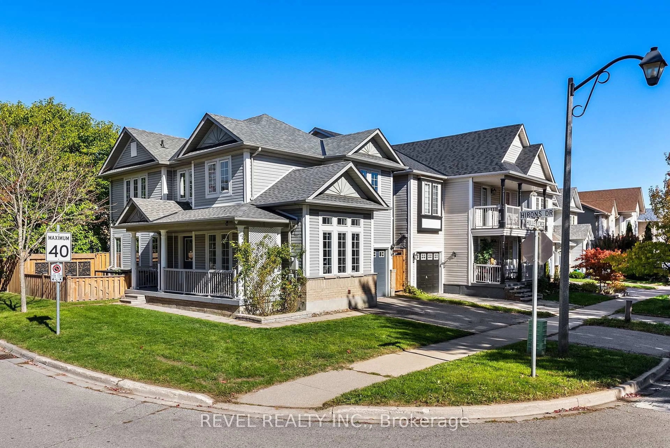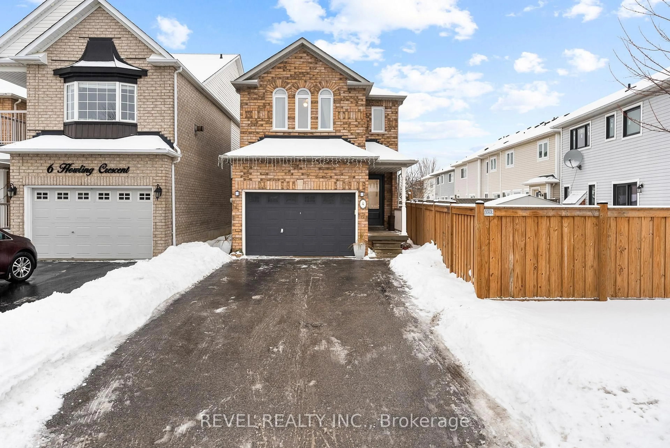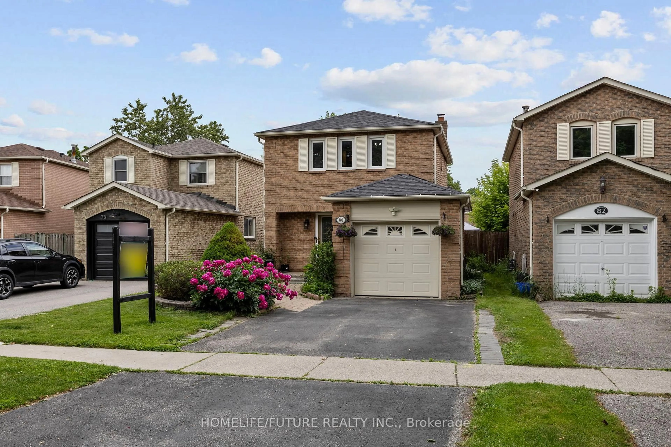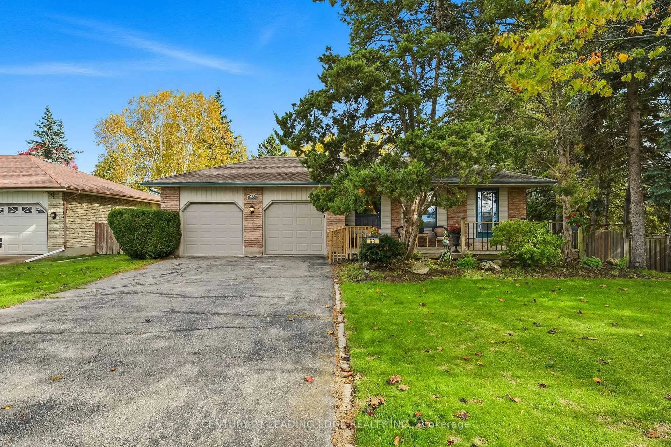Welcome to this beautifully updated 3-bedroom, 3-bathroom home that blends comfort, functionality, and modern style. Featuring a fully finished basement, an attached garage, and contemporary upgrades throughout, this home is move-in ready and perfect for families, professionals, or anyone seeking a low-maintenance lifestyle. Step inside to discover a bright main floor with modern finishes, updated kitchen that boasts modern cabinetry, stainless steel appliances, as well as a window side eat in space, and designated dining room. The spacious primary suite offers a peaceful retreat with its own private balcony perfect for morning coffee or winding down in the evening. Enjoy the convenience of an attached 5 piece bathroom and generous closet space. The fully finished basement provides endless possibilities whether as a media room, home office, gym, or guest space. Outside, you'll find a fully fenced yard great for pets, kids, or summer barbecues. Additional highlights include quick highway access for easy commuting and many amenities nearby. This home offers the perfect mix of style, space, and location. Don't miss your chance to make it yours!
Inclusions: KITCHEN BLINDS, BATHROOM BLINDS, FRIDGE, STOVE, WASHER, DRYER, DISHWASHER, GARAGE REMOTES (2),CENTRAL VACCUM & ATTACHMENTS, LIGHT FIXTURES
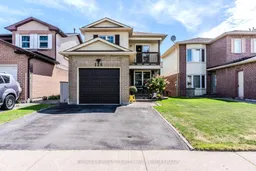 36
36

