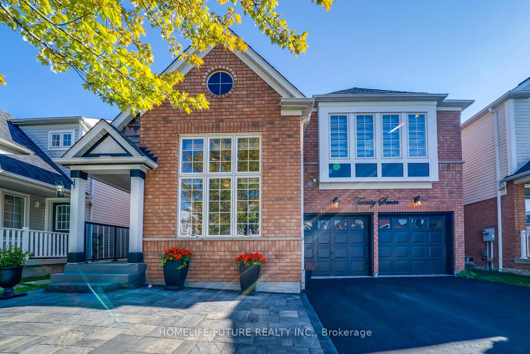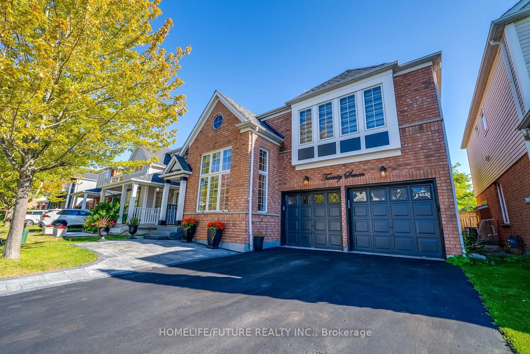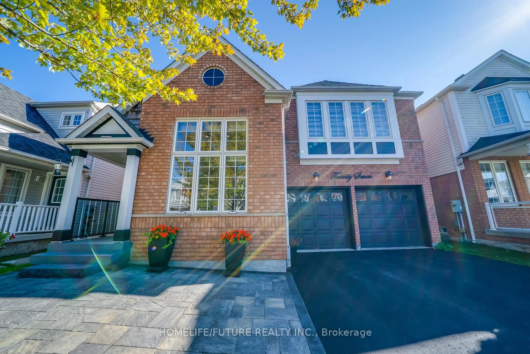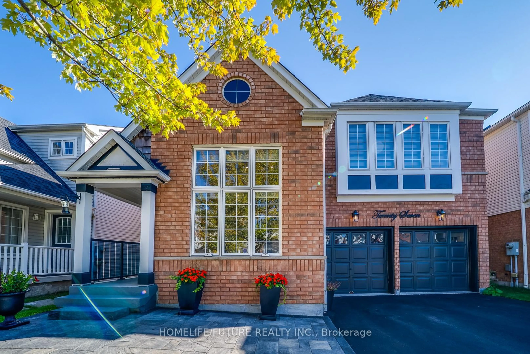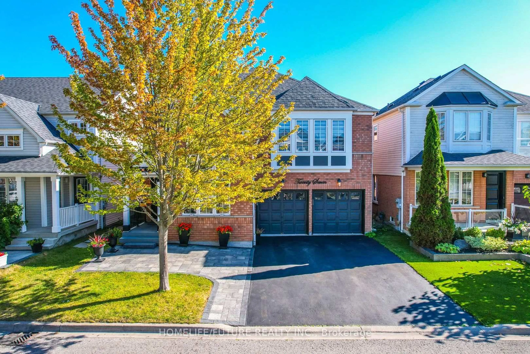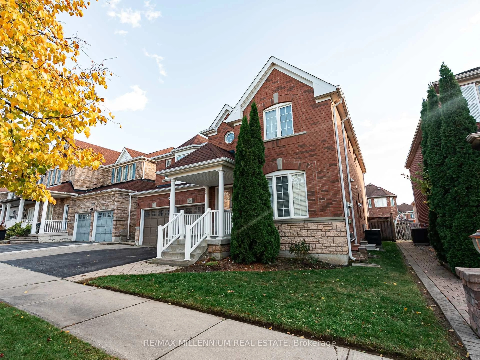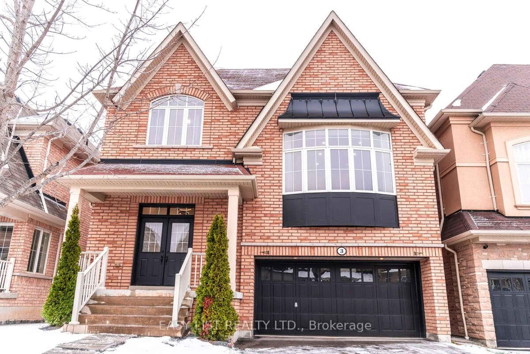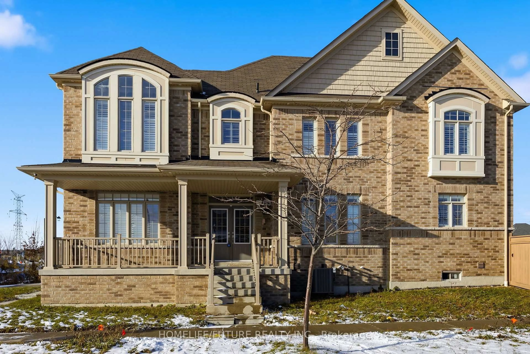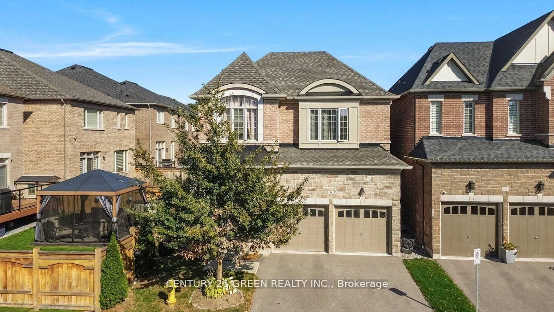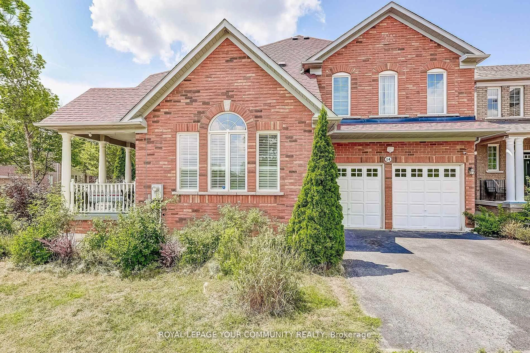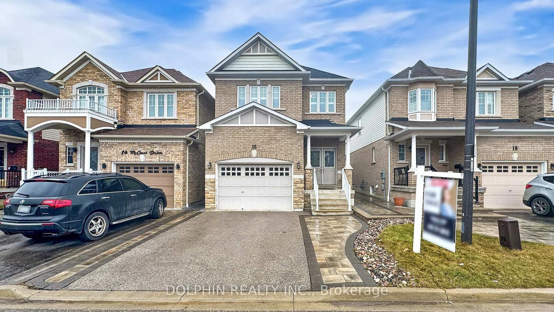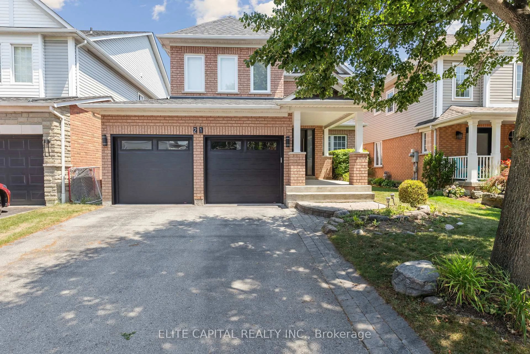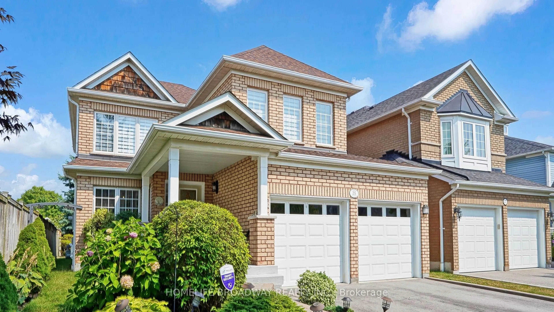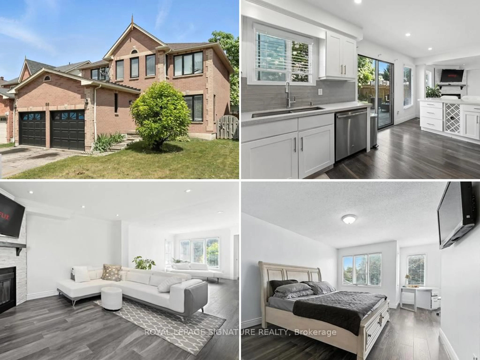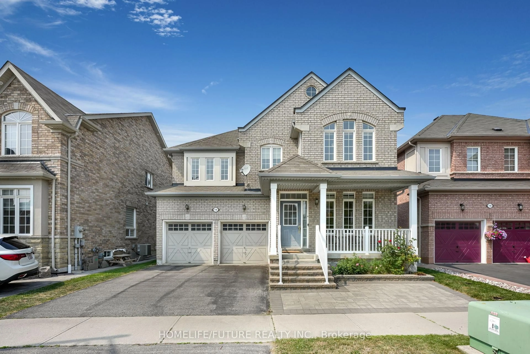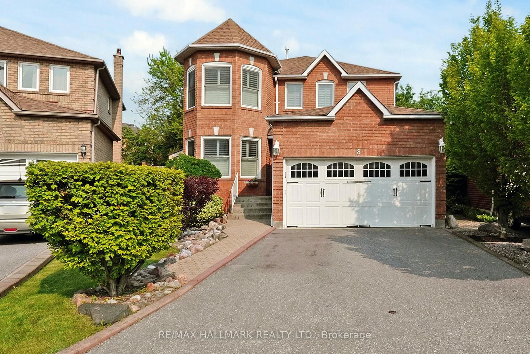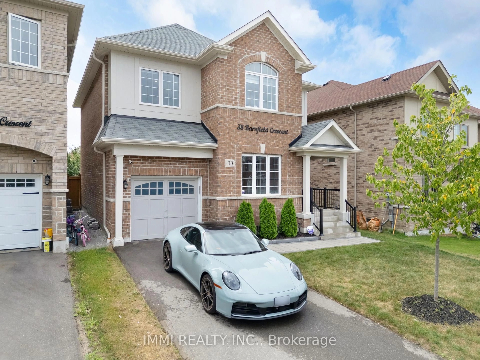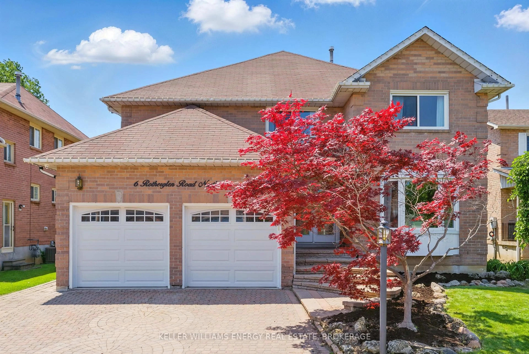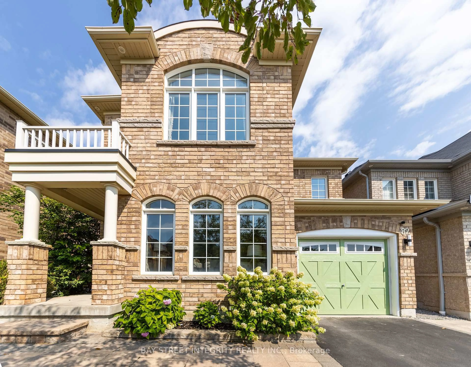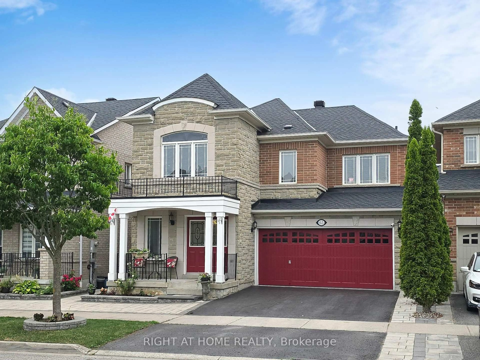Contact us about this property
Highlights
Estimated valueThis is the price Wahi expects this property to sell for.
The calculation is powered by our Instant Home Value Estimate, which uses current market and property price trends to estimate your home’s value with a 90% accuracy rate.Not available
Price/Sqft$439/sqft
Monthly cost
Open Calculator
Description
Welcome to 27 OLeary Drive, Ajax Luxury Living by theWaterfrontStep into elegance at this beautifully upgraded home located in the heart of Ajax, just steps away from the waterfront. Withsoaring 15-foot ceilings, modern finishes, and over $200,000 inupgrades (2020), this home is truly move-in ready anddesigned to impress.Key Features: Grand Foyer breathtaking entry with 15 ft ceilings and open concept design Extensive Upgrades over $200,000 spent in 2020 Roof (2024) brand new for peace of mind Air Conditioner (2024) stay cool with efficient climatecontrol Appliances (2025) all brand new, high-qualityappliances included Interlock (2024) modern exterior finish with no sidewalk,providing extra parking space Spacious Layout ideal for families and entertaining Prime Location located in a highly sought-afterneighbourhood, surrounded by excellent schools, parks, trails,and shopping centres within minutes. This property offers the perfect blend of luxury, comfort, and convenience in one of Ajaxs most desirable communities.Whether youre raising a family or simply looking for anupgraded lifestyle near the lake, 27 OLeary Drive is a rareopportunity you wont want to miss.
Property Details
Interior
Features
Exterior
Features
Parking
Garage spaces 2
Garage type Built-In
Other parking spaces 2
Total parking spaces 4
Property History
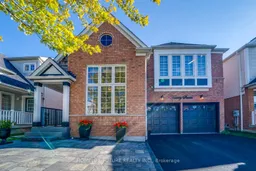 50
50
