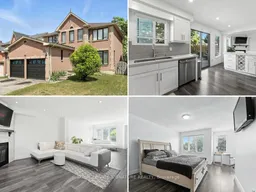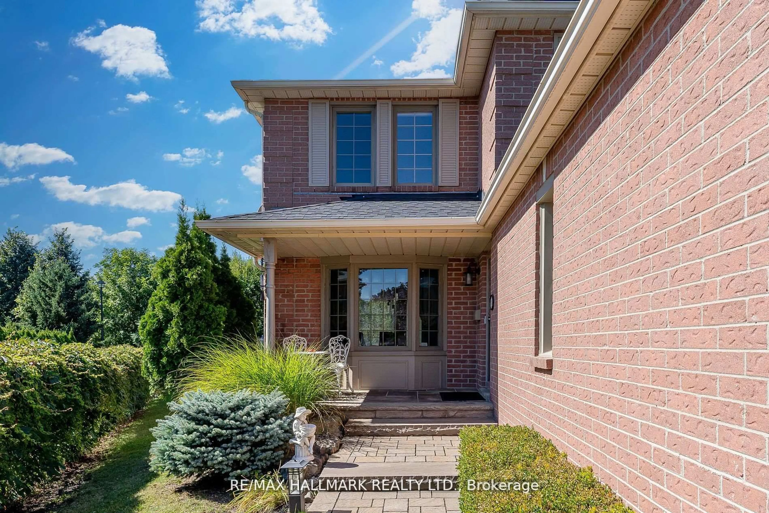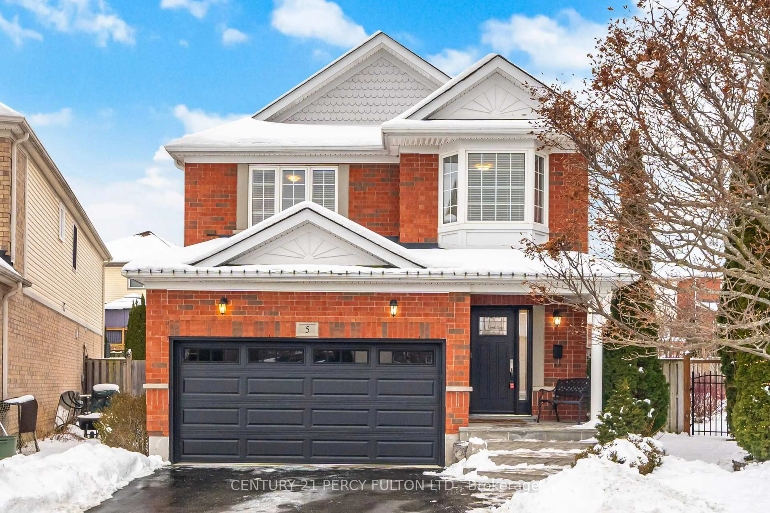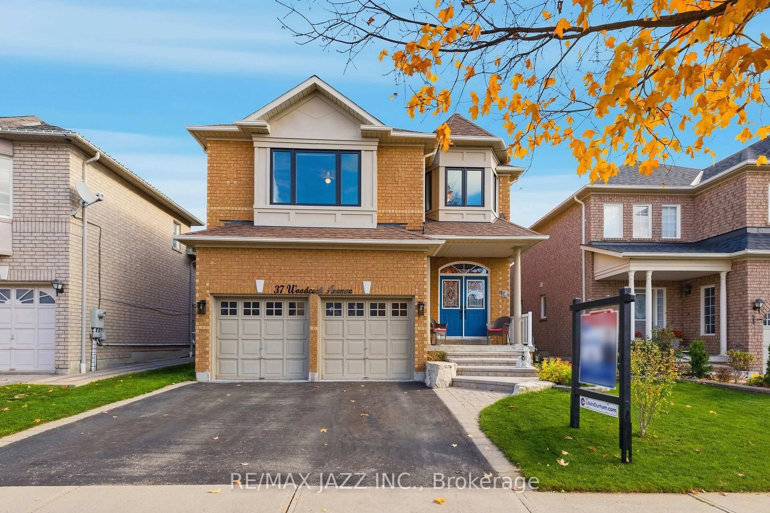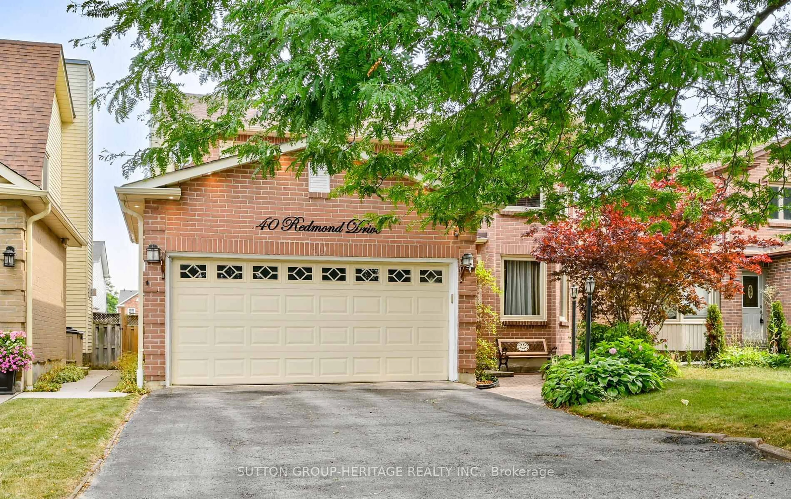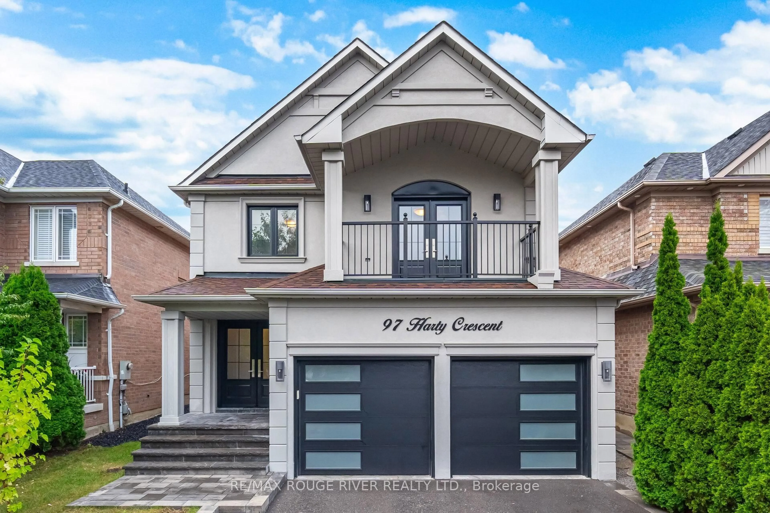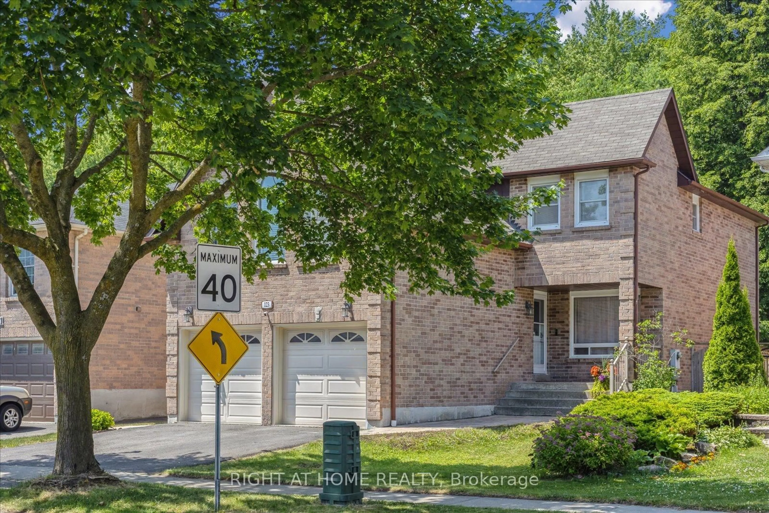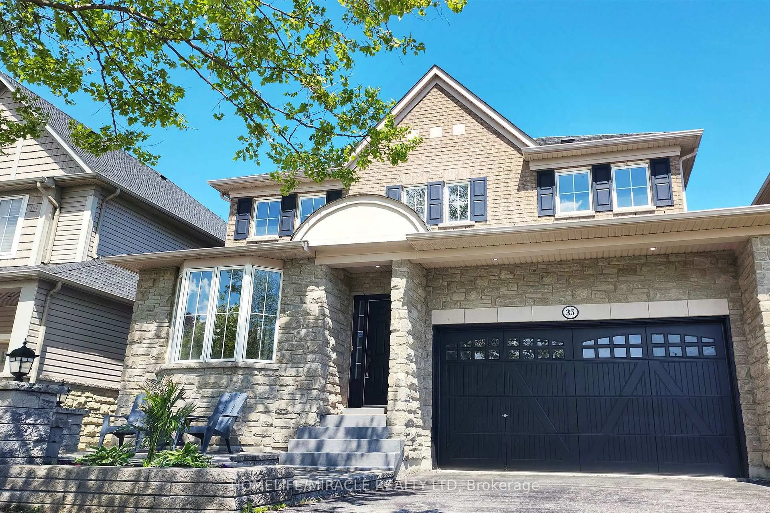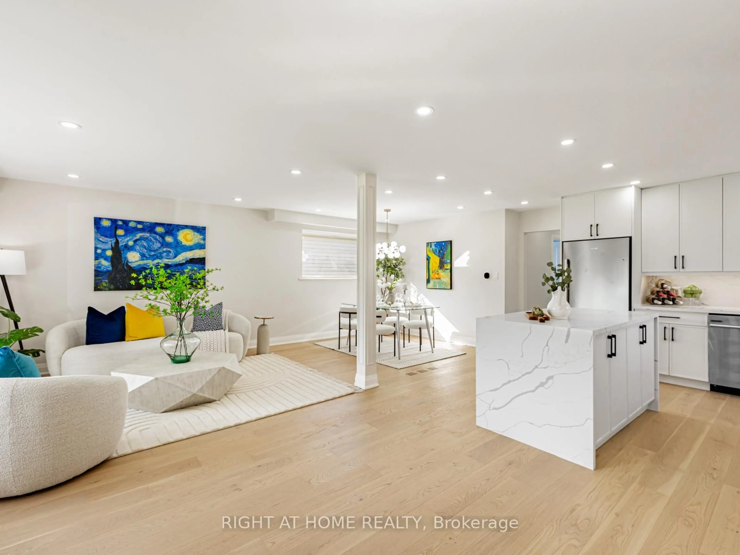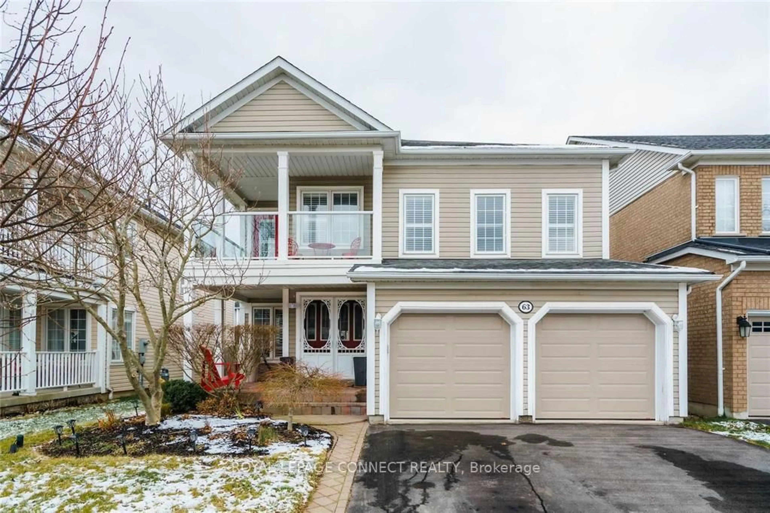**Legal Basement Apt** Welcome to 68 Magill Drive a beautifully maintained and impressive detached home nestled in the heart of Central Ajax. Boasting 4+2 bedrooms and 4 bathrooms across over 3,000 sq ft of finished living space on all three levels, this home offers the perfect blend of space, location, and functionality for growing families. Step into a bright and inviting main level featuring updated laminate flooring throughout. The oversized living and family rooms provide both formal elegance and relaxed comfort, seamlessly flowing into a modern kitchen complete with quartz countertops, stainless steel appliances, and a large breakfast island with seating a true family hub. Walk out to your private deck and landscaped yard, perfect for summer gatherings and entertaining. Upstairs, the primary suite is a serene retreat, offering a w/i closet, an updated 3pc ensuite, and space for a home office or reading nook. Three additional bedrooms share a spacious 4pc bath, while a second laundry room on the upper level adds everyday convenience. The fully finished basement includes a separate entrance, second kitchen, two additional bedrooms, and a generous living area ideal for an in-law suite, rental suite or guest accommodation. Ideally located just minutes from excellent schools, Pickering Village, Hardwood Ave shopping centres, the Ajax GO Station, golf courses, and highways 401, 407, and 412, this home delivers an unmatched lifestyle in a prime location.68 Magill Drive checks every box dont miss this rare opportunity. Schedule your private tour today!
Inclusions: Existing S/S Fridge, stove, built-in microwave & exhaust, dishwasher, clothes washer, dryer, electric light fixtures, window coverings, bathroom mirrors, Basement fridge, basement stove, basement clothes washer & dryer.
