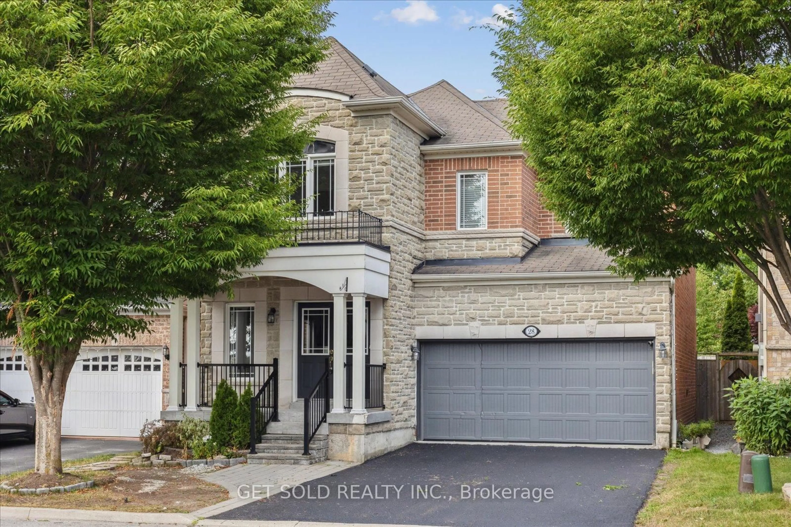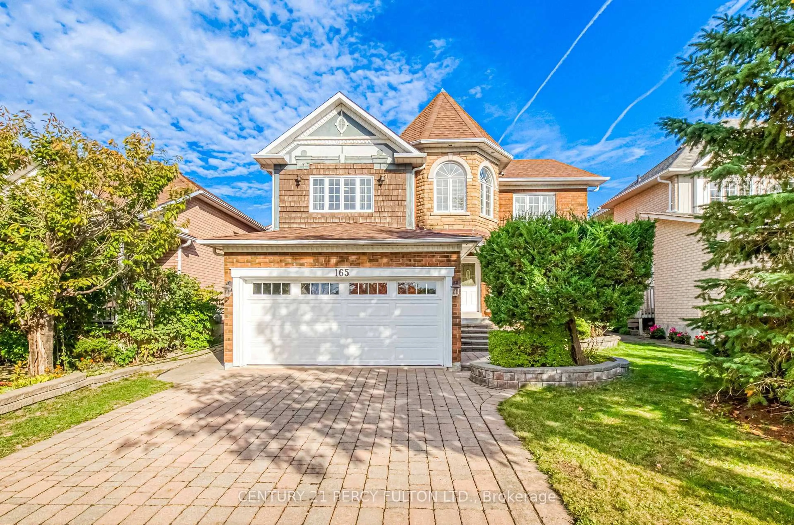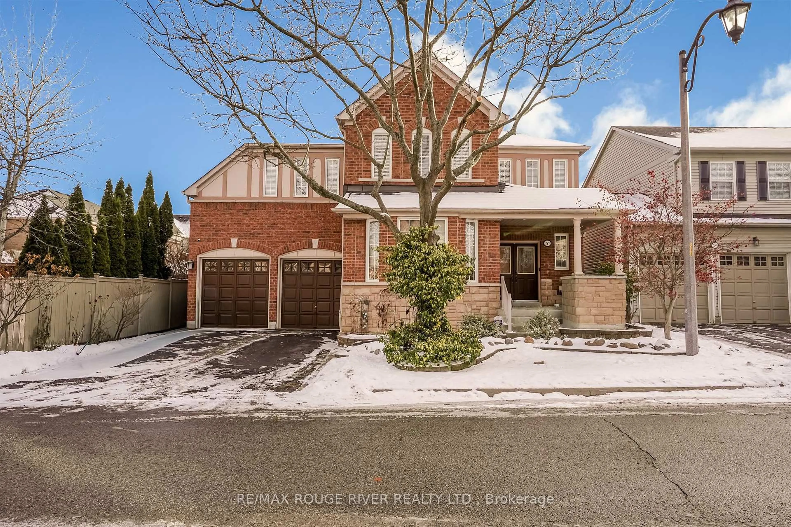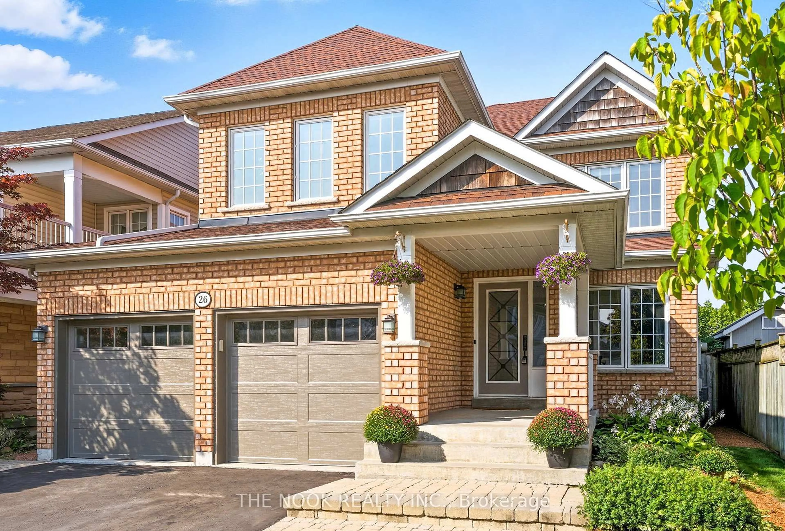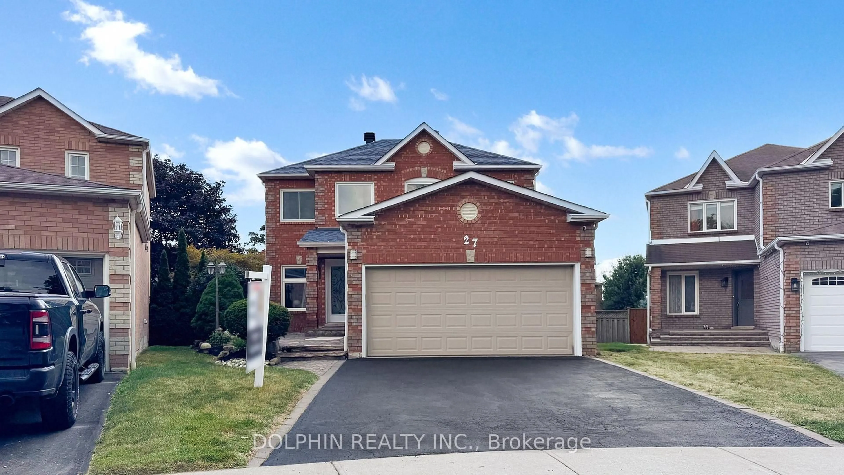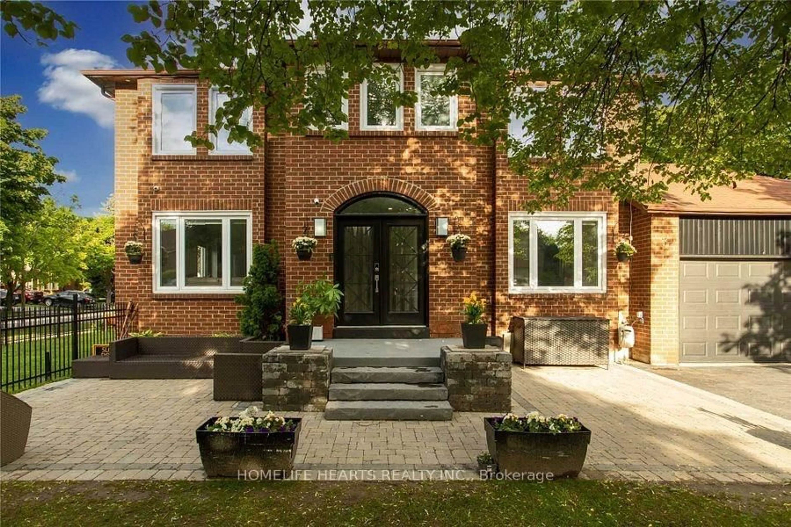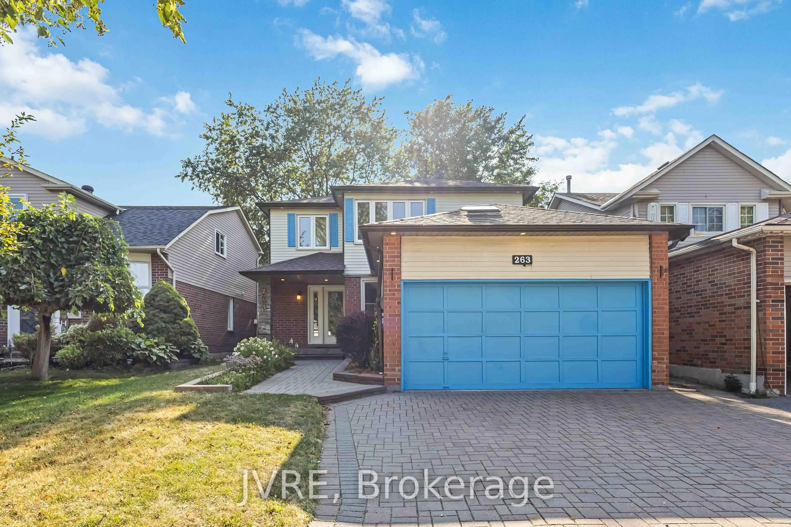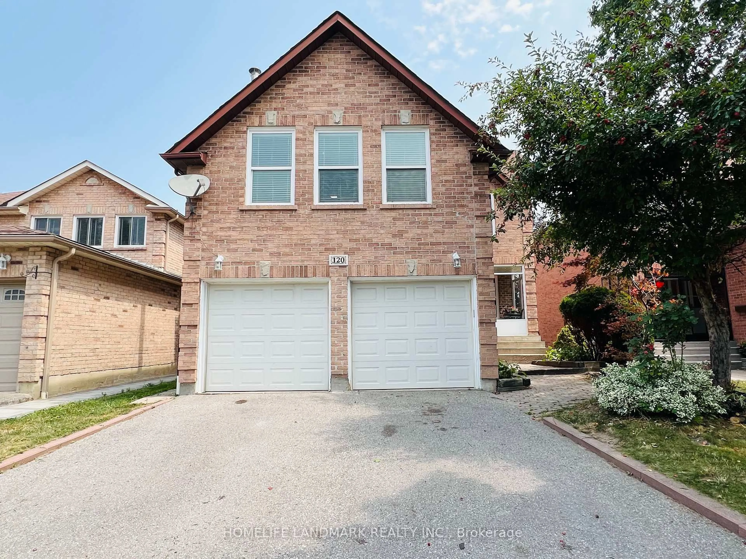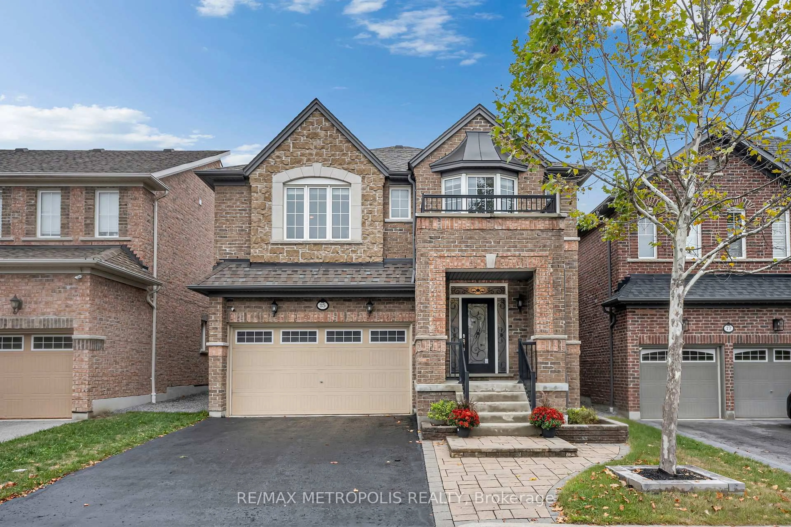Welcome to this Stunning 2118 sf Detached 2-Storey Family Home on a 36' Lot in the Heart of Ajax. This Luxury, Quality Built Residence Boasts 4 + 1 Bedrooms & 3 Bathrooms with Over $200,000 in Custom Upgrades. Open Concept Main Floor Layout Featuring 9 ft Ceilings, and a Versatile Room Perfect Use for a Home Office or Gym. All Bathrooms has been Upgraded Including Pot Lights and Hardwood Floors Throughout the Entire Home. Enjoy a One-of-a-Kind Chef Inspired Kitchen Featuring Top of the Line Café Appliances, a Large Center Island, Premium Cabinetry, and a Custom Beverage Nook, Ideal for Preparing Meals and Hosting Events. Large Windows in the Kitchen, Living, and Dining Areas Flood the Space with Natural Sunlight, Creating a Bright and Inviting Atmosphere. The Primary Bedroom Features a Walk-In Closet & an Upgraded Luxurious 5 pc Ensuite Which Includes a Glass Shower & Bathtub. All Second Floor Bathrooms are Designed with Double Vanities. Laundry Room Conveniently Located on the 2nd Floor with Ample Storage. Direct Garage Access into the Home. Professionally Landscaped Backyard with Interlocking Pavers, Perfect for BBQ, Relaxation & Entertaining Guests. Easy Access to HWY 401, 412, 407 & Ajax GO Station. Walking Distance to Viola Desmond Public School, Lexington Park & Pond. Short Drive to Costco, Walmart, Home Depot, Canadian Tire, Grocery Stores, Audley Recreation Centre & Much More.
Inclusions: Fridge, Stove, Dishwasher, Washer, Dryer, All Elf and All Existing Window Covering.
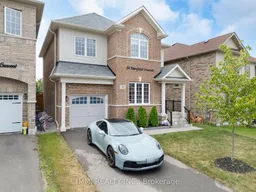 19
19

