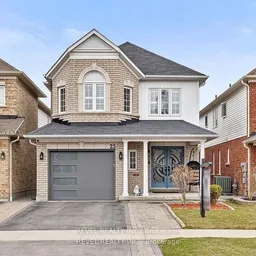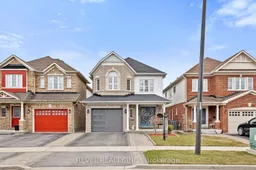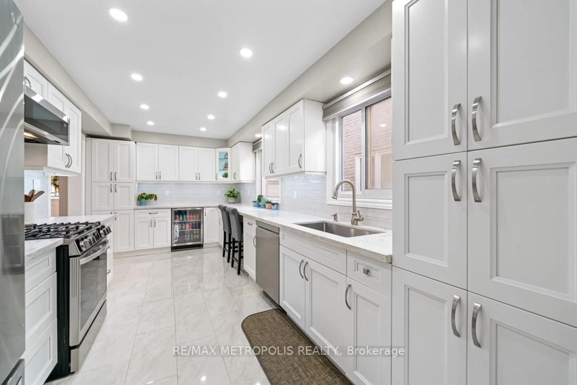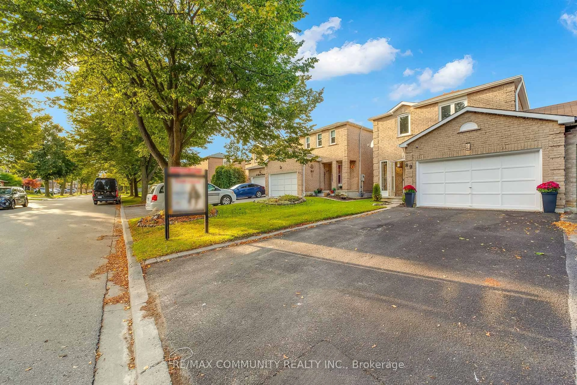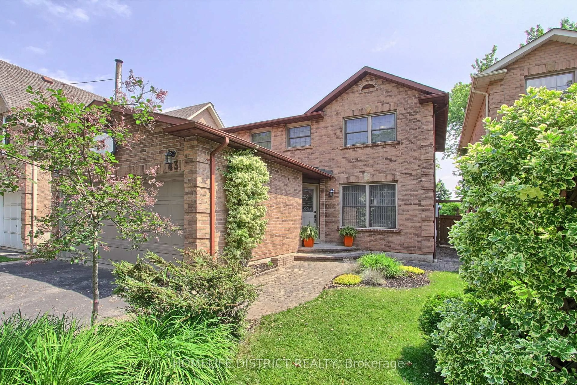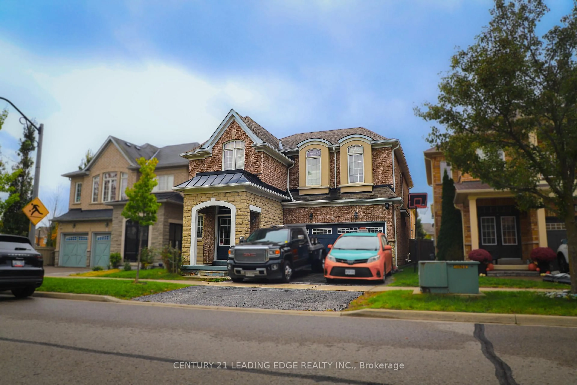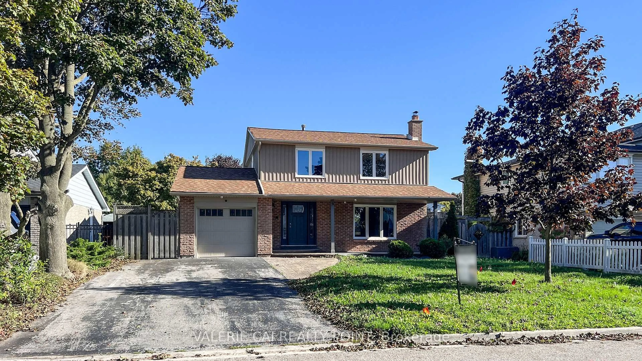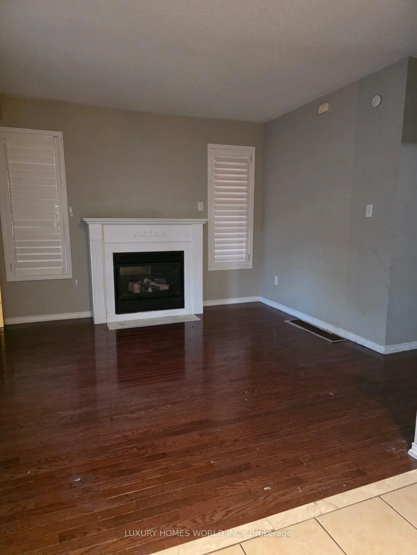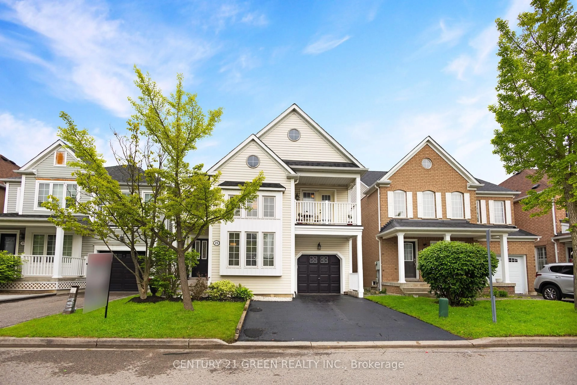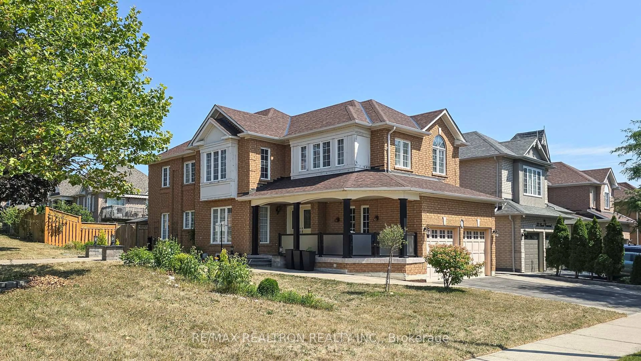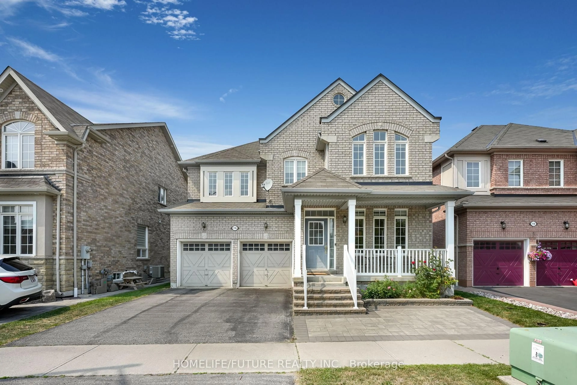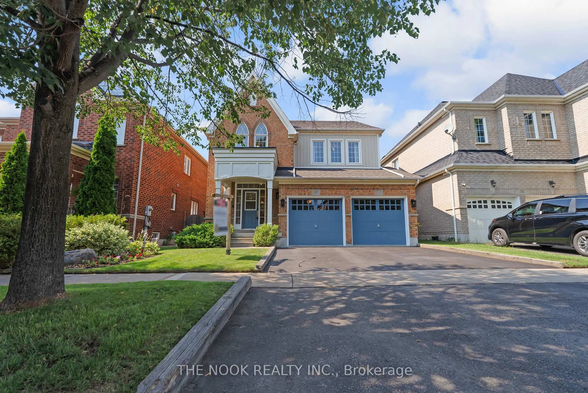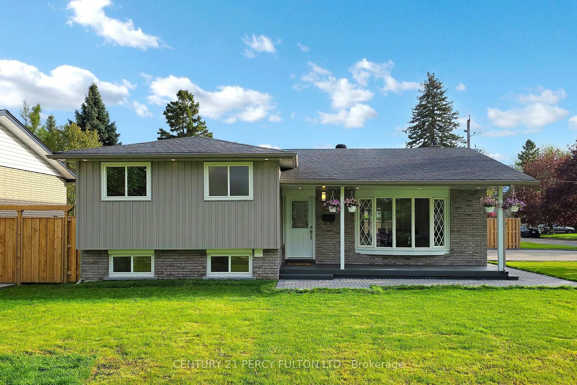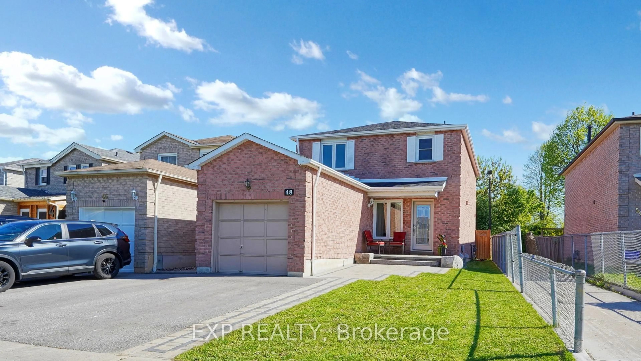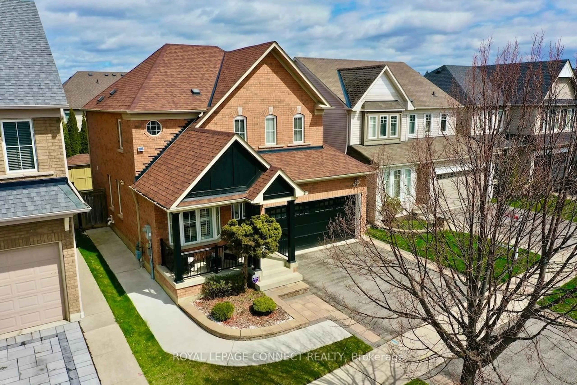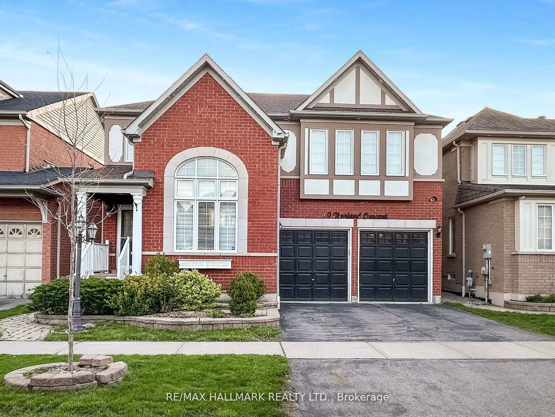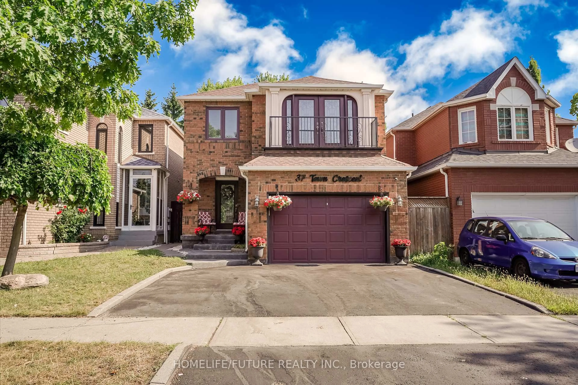Absolutely Stunning South Ajax John Boddy-Built Gem Just Steps from the Lake!Welcome to this 10/10 showstopper in the heart of desirable South Ajax, offering the perfect blend of luxury, functionality, and location. Situated just a short stroll from scenic lakeside walking paths, this beautifully upgraded 3+1 bedroom home is a rare find.Step inside to find rich hardwood flooring throughout the main and second floors, completely renovated bathrooms, and a gorgeous chefs kitchen (2022) featuring quartz countertops, high-end finishes, a new stove and range hood (2022) perfect for entertaining or cozy family dinners. The living room showcases a stunning fireplace (2022) that adds warmth and elegance.Upstairs, enjoy three spacious bedrooms plus a versatile rec room that can easily be converted into a fourth bedroom. The second-floor main bathroom and primary ensuite were fully updated in 2022, offering spa-like comfort and style.The fully finished basement with a separate entrance adds incredible value complete with a full kitchen, a 3-piece bathroom with heated floors, and potential for rental income, guests, or extended family.Outside, the home boasts professional landscaping, a spacious back deck, and a low-maintenance yard, perfect for summer BBQs and relaxing evenings.Extensive recent upgrades include:Garage door and opener (2022)Garage insulation (2024)Front door (2022)Attic insulation (2023)Water softening and purifying system (2022)Security camera system (2022)Interior room doors (2023)Kitchen sliding door (2023)Main floor powder room (2022)Electrical panel upgraded to 200 amps (2023)Washer and dryer (2022)Every inch of this home has been thoughtfully updated just move in and enjoy. Conveniently located minutes from shopping, the GO Station, Hwy 401/412, Carruther's Creek Golf Course, and all amenities.Location. Luxury. Lifestyle. This home truly has it all.
Inclusions: All Existing Fridges (2), Stoves (2), Dishwasher, Washer, Dryer, CAC, Gas Furnace, Electric Light Fixtures, Window Coverings, Security Cameras
