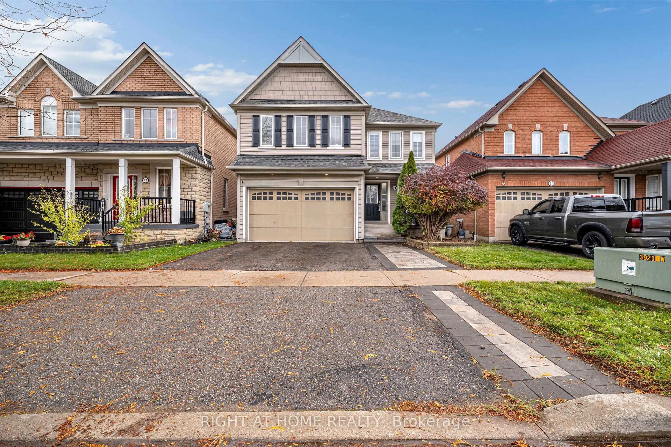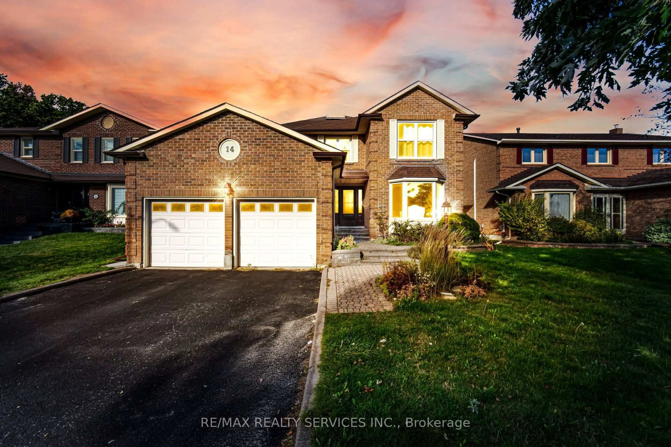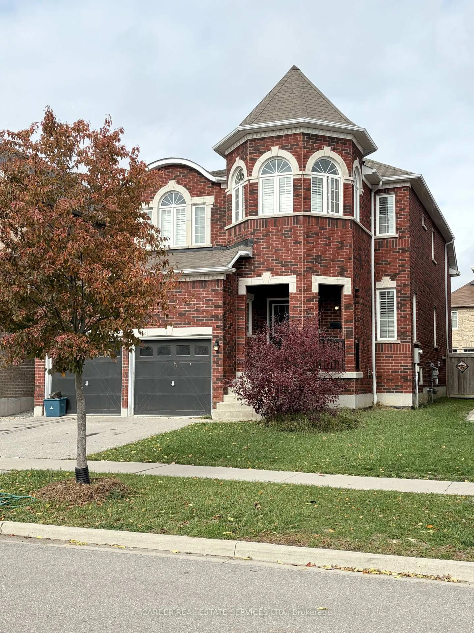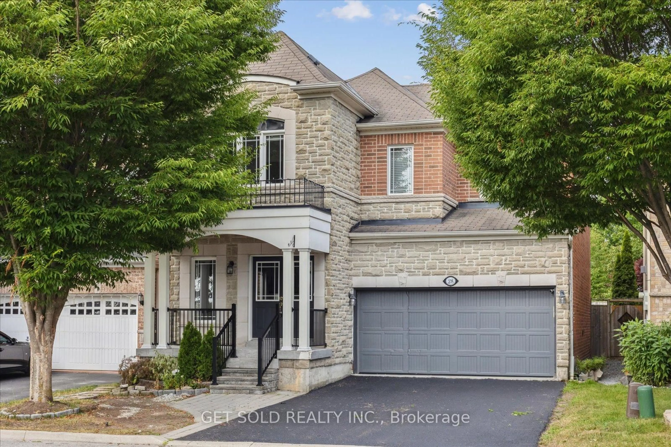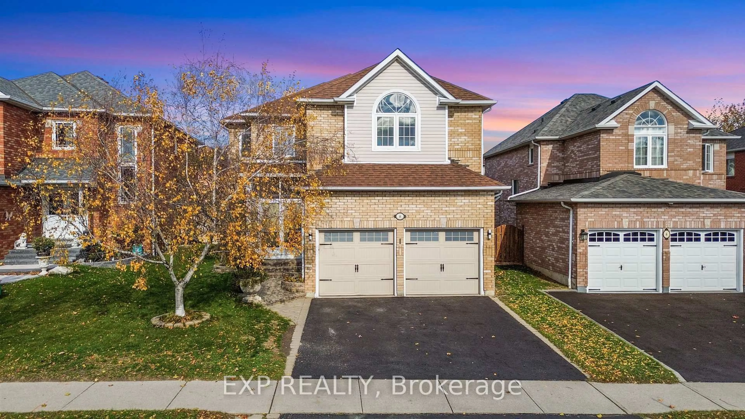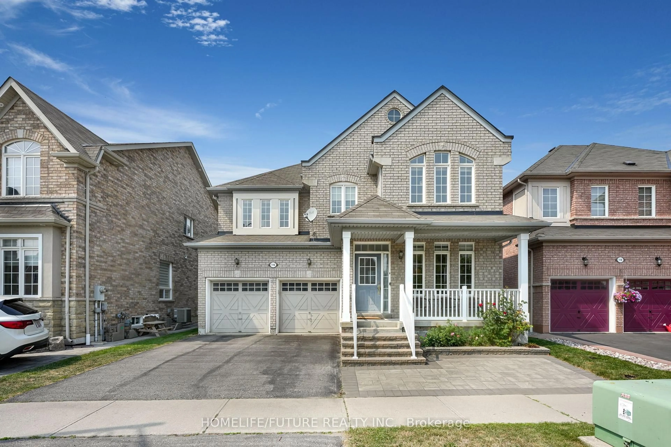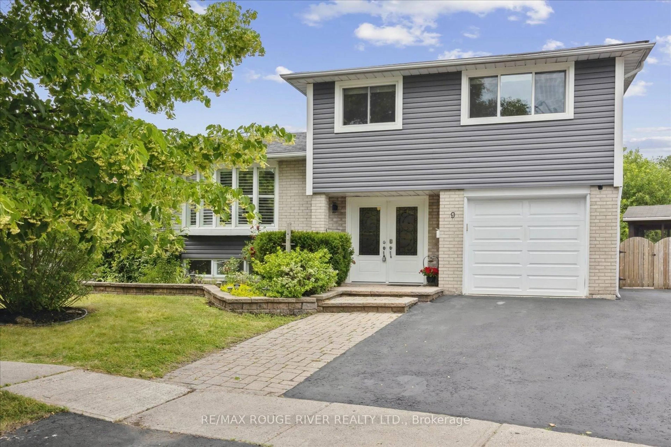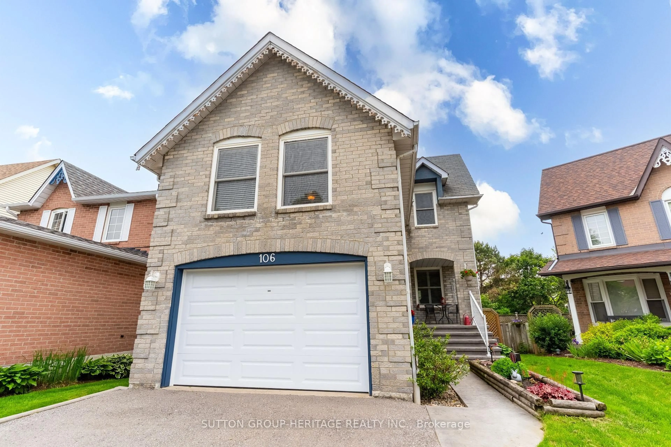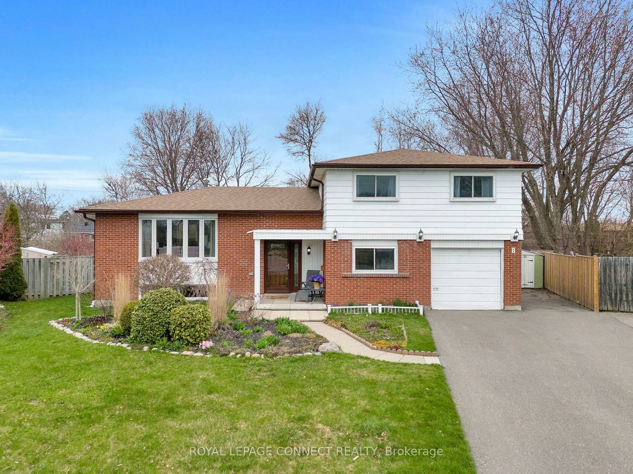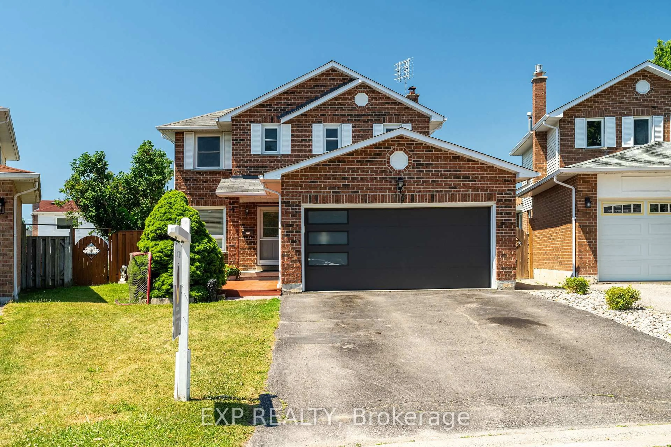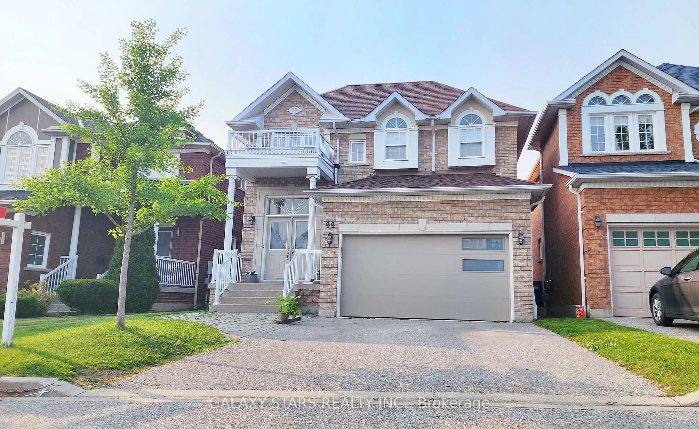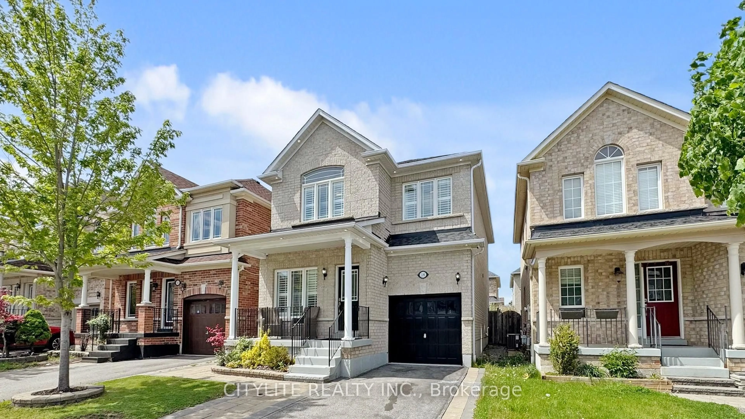Original owner, all brick, detached 3 + 1 bedroom home with PENGUIN built LEGAL bsmt apartment and walk-up entrance from rear (see photo). Offers approx 2,514SF of living space, open concept layout, 2 bay windows, a walkout to rear patio, a gas fireplace in family room, and a recreational room on the owners side of the basement that can serve as a 4th bedroom. The accessory apartment (also accessible from the inside) allows for in-law suite potential. Direct access to the 2-car garage is from the main hallway beside the staircase and main level powder room. The exterior curb appeal presents extremely well, there is significant hard/ soft landscaping, poured-in-place concrete including a walk-out rear patio and a path from the front to the rear garden and walk-up stairwell, interlocking stone, a covered porch with trees/ bushes providing privacy, and flower beds with perennials. The rear garden is fenced and provides ample privacy with tall cedars along the rear. Make note of the sizeable wood shed, and the private double driveway. NB: Murphy bed in basement apartment comes with the home (see photos). Vacant possession possible, ((( SUPER NICE ))) tenant (month to month - single professional) currently pays$1400/mo Inclusive and would like to stay until Aug 15 if possible. DATES OF NOTE: 2024 Main level dishwasher, 2021 main level b/i dishwasher, 2020 Legal Basement Apartment (includes fire sensors and sprinkler system in furnace room), 2020 Sump Pump in Furnace Room, 2019 Front Porch, 2018 Roof, 2010 On Demand Tankless Hot water Heater. - ((( OPEN HOUSE: Sunday, May 11, 12noon - 2.00pm )))
Inclusions: All interior/ exterior electric light fixtures, all window treatments including California blinds, all mirrors in washrooms, mirror sliding doors where installed, broadloom where laid, ss appliances in main kitchen including gas stove, b/i microwave, fridge, b/i dishwasher, front loader clothes washer and dryer on 2nd floor, SS appliances in basement apartment including fridge, stove, b/i dishwasher, b/i microwave, stacked washer and dryer, 1x gas fireplaces, gas furnace & associated equipment, humidifier, tankless water heater, CAC & equipment, sump pump, CVAC & accessories, 1x garage door opener & 1x remote, shelf in laundry room, shed in rear garden, dusk to dawn and sensor lighting where installed.
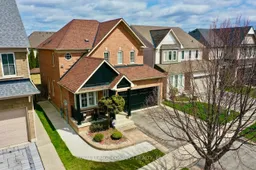 39
39

