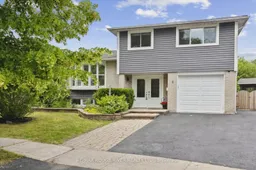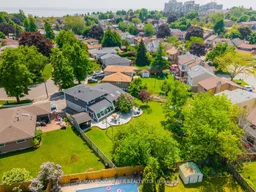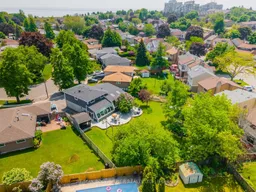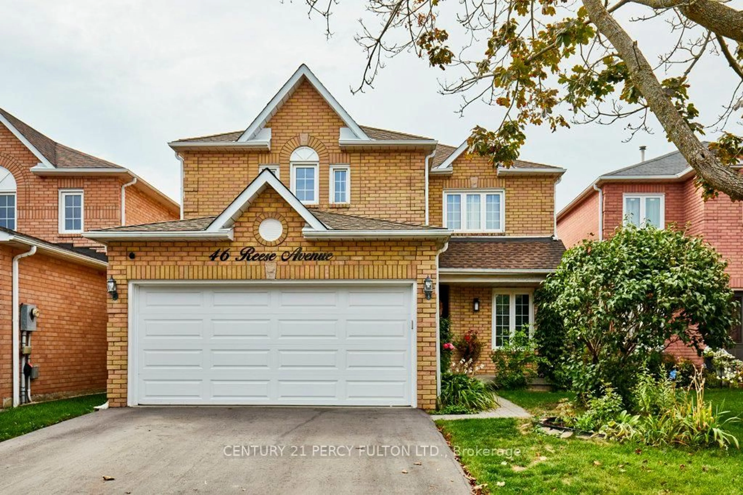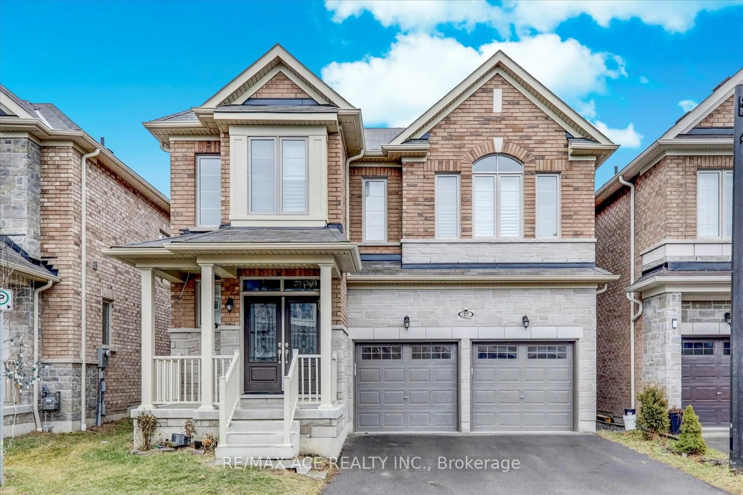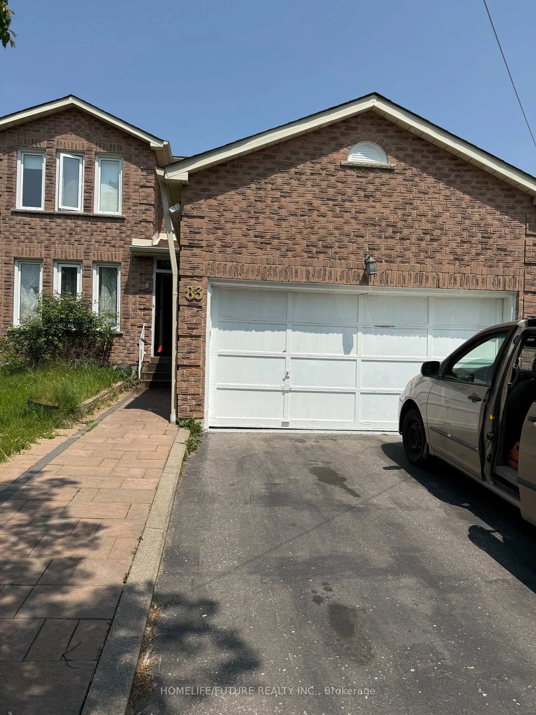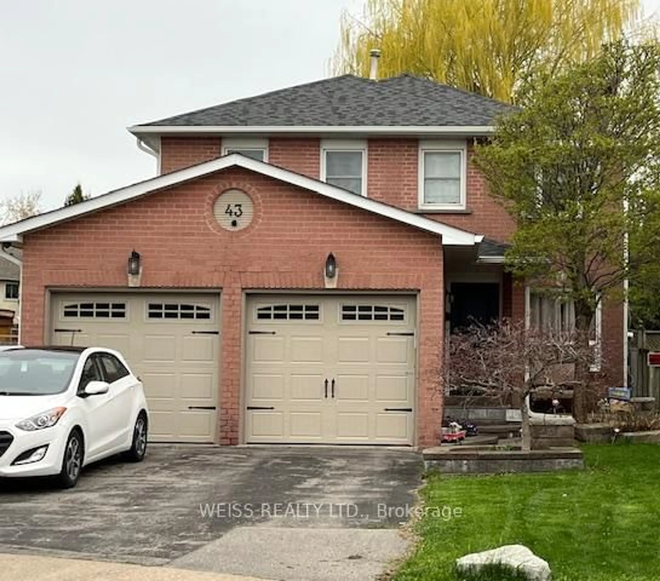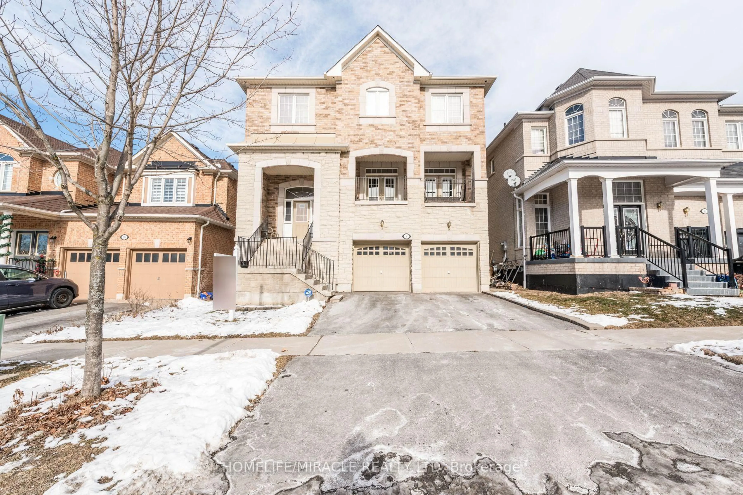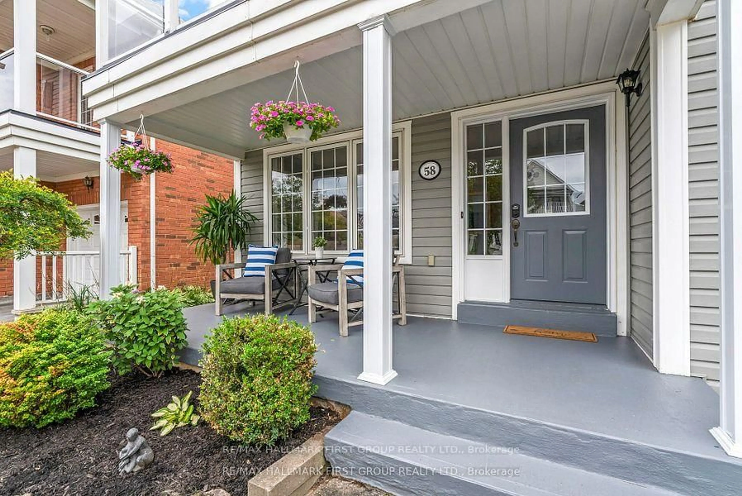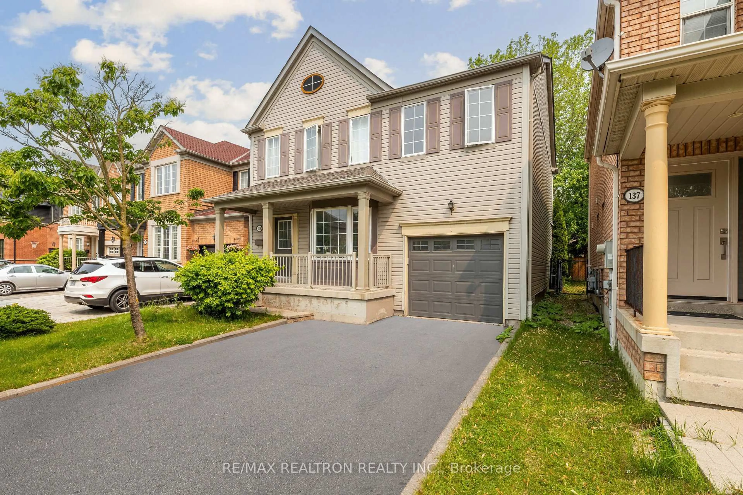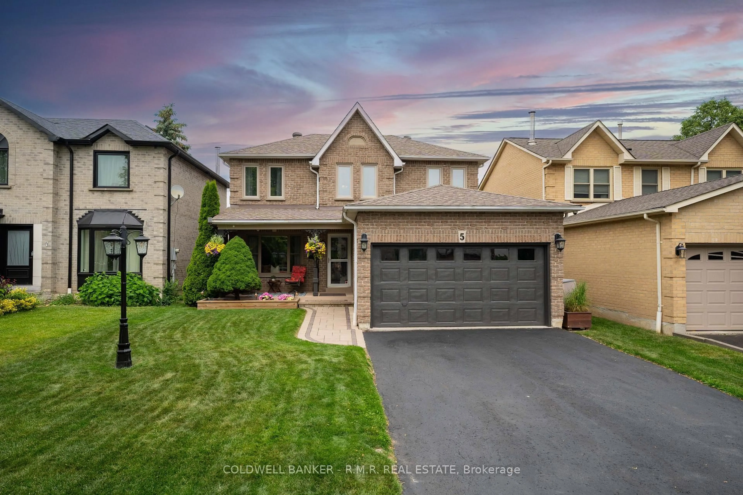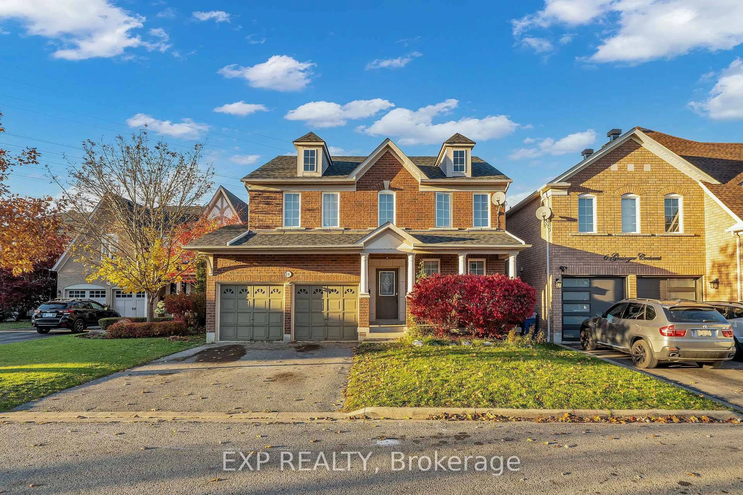Lifestyle by the Lake!!! This spectacular move in ready 4 level sidesplit is nestled on a mature, tree lined street on a massive pool sized pie-shaped lot in sought after South Ajax by the lake. Located a quick walk to the waterfront trail and the lake offering parks and miles and miles of trail for biking, walking and picnics. The open concept layout showcases a chef's dream kitchen which is open to the spacious family room which is perfect for entertaining or large families. New kitchen in 2020 with stainless appliances and hood, quartz counters, pantry, garburator, water purification system and a rough-in cabinetry for a built-in microwave. The gorgeous sun-filled 40-foot solarium off the kitchen overlooks the private, park-like backyard that is great for kids, family get-togethers, entertaining or gardening. This lovely residence is spotless with renovations/updates in 2020 including kitchen, hardwood flooring, double entry door and garage door.
Inclusions: 2020: Stainless fridge, stove, dishwasher, garburator, water purification system, California shutters and Custom Hunter Douglas Blinds. Skylights, shed, washer/dryer (2019), Screened in gazebo, playground equipment, garage house entrance with door opener and remote. Bsmt fridge. 2024 Air Conditioner. Surge protector on electrical panel. Cvac and equipment.
