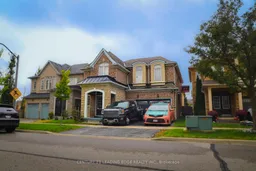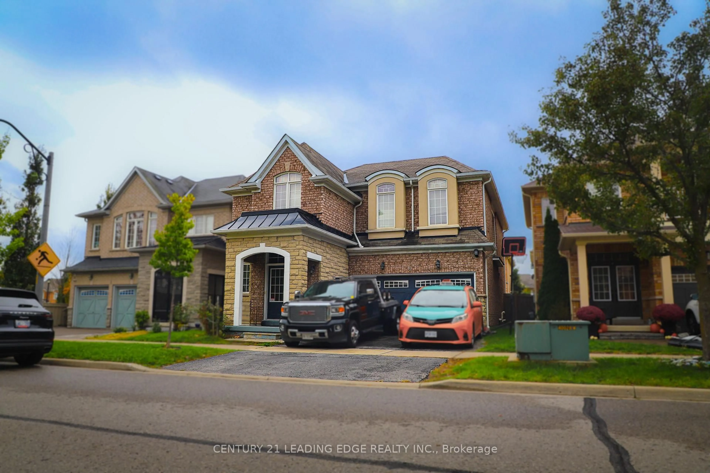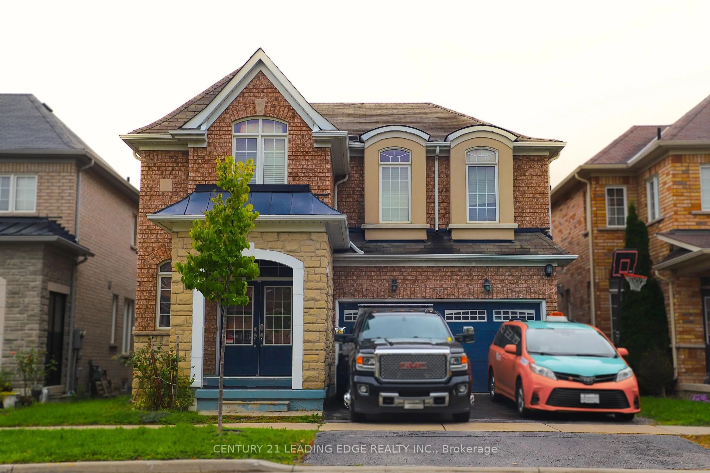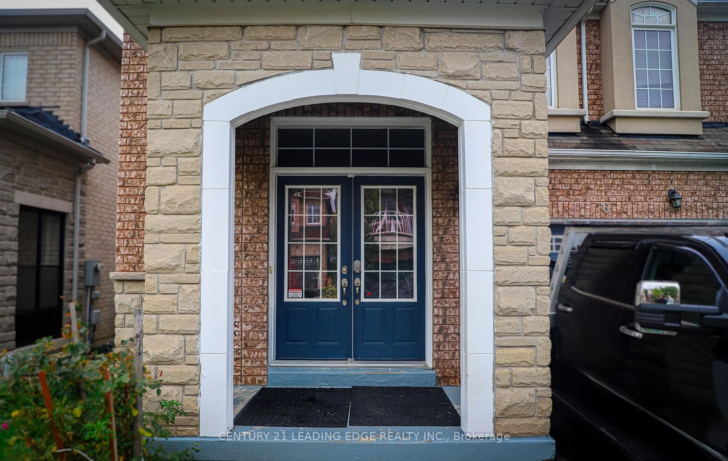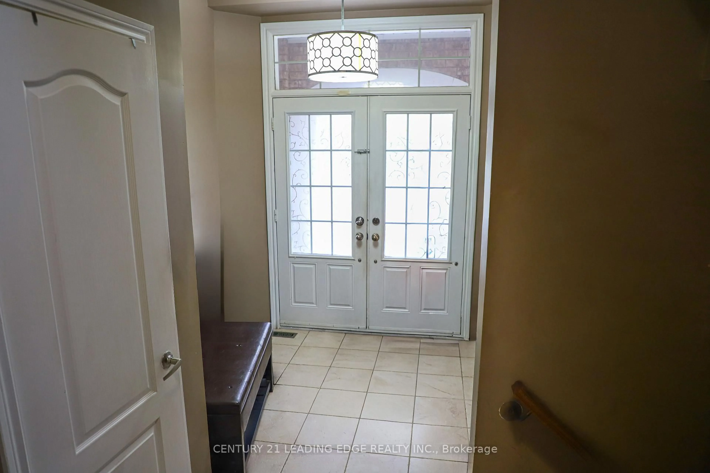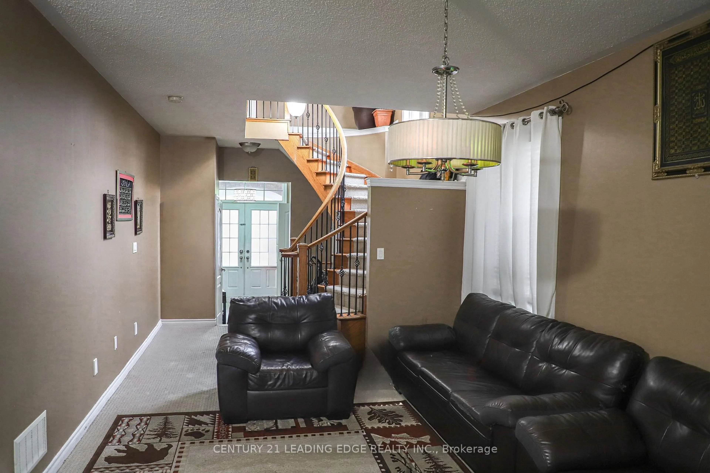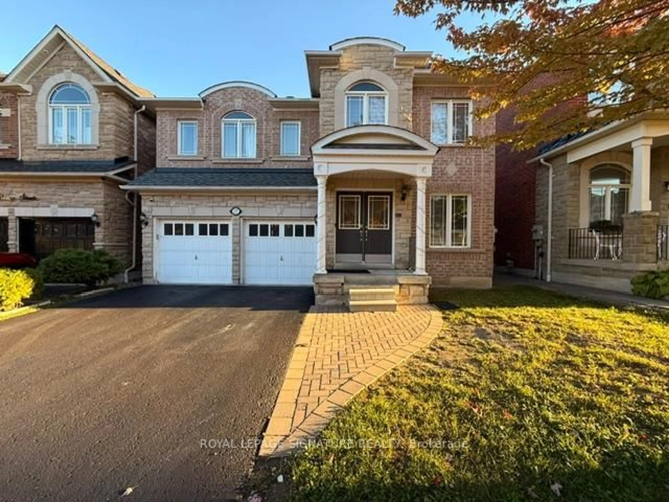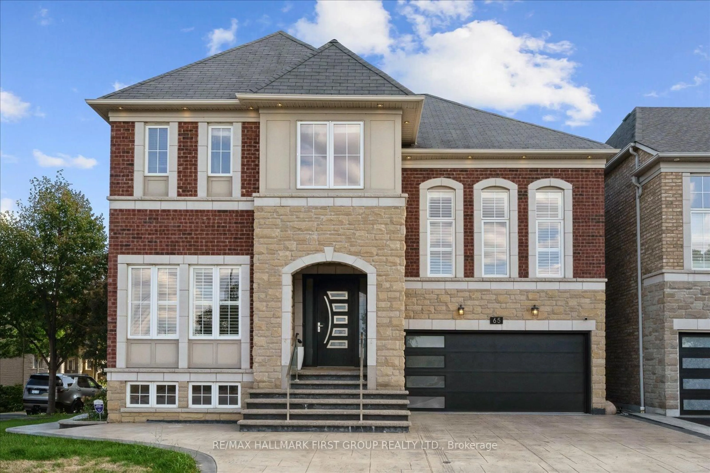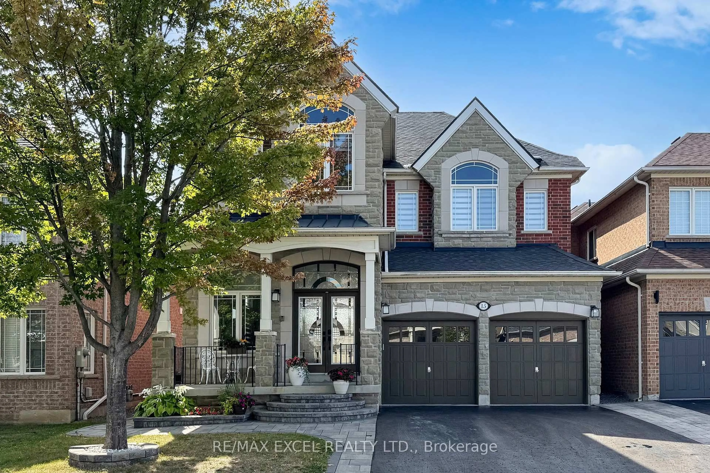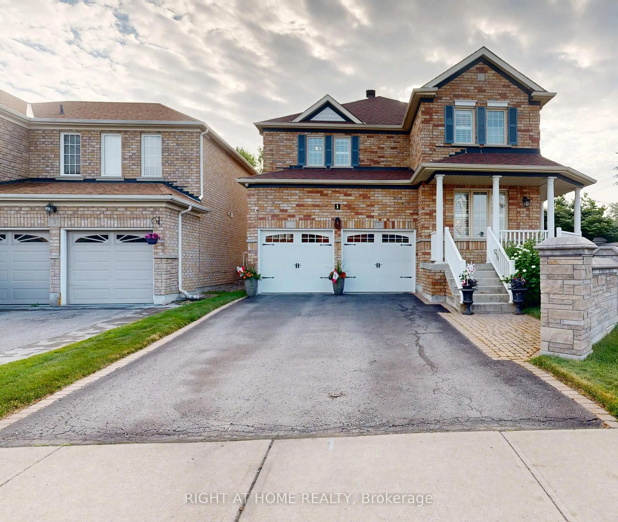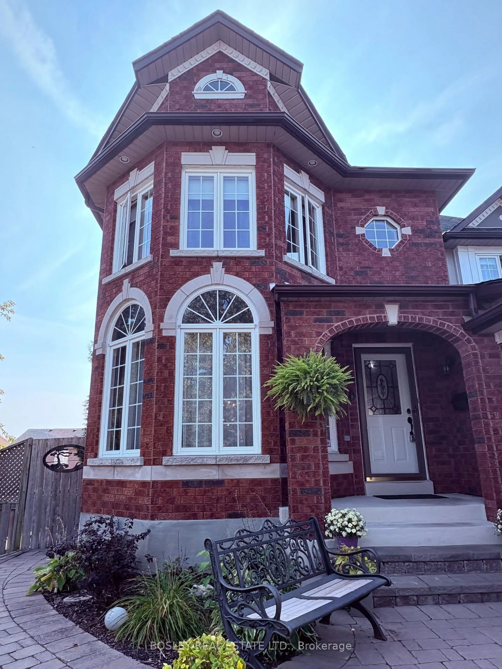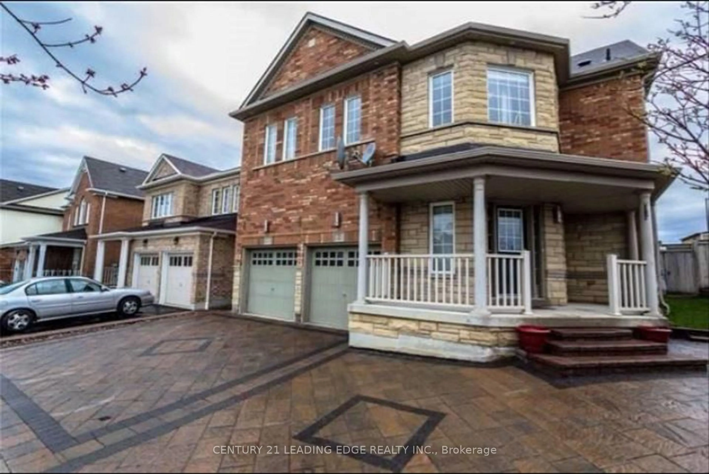6 Gamble Dr, Ajax, Ontario L1Z 0H2
Contact us about this property
Highlights
Estimated valueThis is the price Wahi expects this property to sell for.
The calculation is powered by our Instant Home Value Estimate, which uses current market and property price trends to estimate your home’s value with a 90% accuracy rate.Not available
Price/Sqft$481/sqft
Monthly cost
Open Calculator
Description
Welcome to 6 Gamble Dr, Ajax - a beautifully maintained 4-bedroom, 3-bath detached home offering space, comfort, and functionality for today's family lifestyle. Set on a quiet, child-safe street, this home features a bright open-concept layout with a spacious kitchen complete with granite countertops and stainless steel appliances (fridge, gas stove, hood fan & dishwasher - as is). The kitchen offers a walkout to the backyard, equipped with a BBQ gas line, perfect for Additional highlights include roughed-in central vacuum and a finished basement apartment, entertaining. ideal for extended family or potential rental income. Thoughtfully designed with generous living space throughout, this home delivers both comfort and versatility. Conveniently located close to schools, places of worship, shopping, and major highways. A fantastic opportunity to own a move-in-ready family home with exceptional features in a desirable Ajax neighbourhood.
Property Details
Interior
Features
Main Floor
Living
5.54 x 4.32Combined W/Dining / Broadloom
Dining
5.54 x 4.32Combined W/Living / Broadloom
Family
3.4 x 5.26Gas Fireplace
Kitchen
4.39 x 3.18Granite Counter / Open Concept
Exterior
Features
Parking
Garage spaces 2
Garage type Built-In
Other parking spaces 2
Total parking spaces 4
Property History
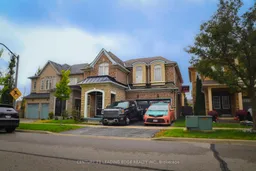 35
35