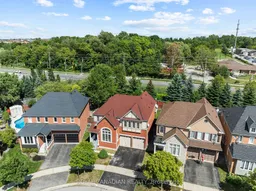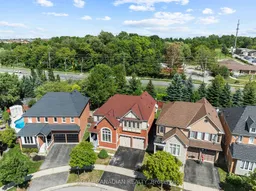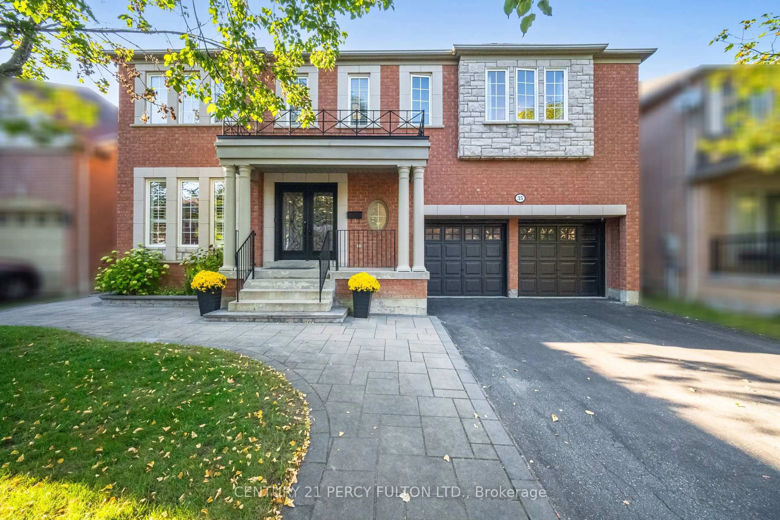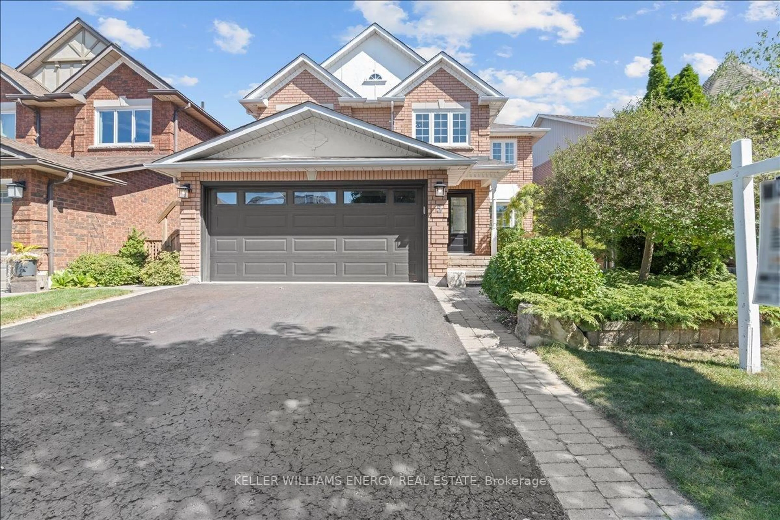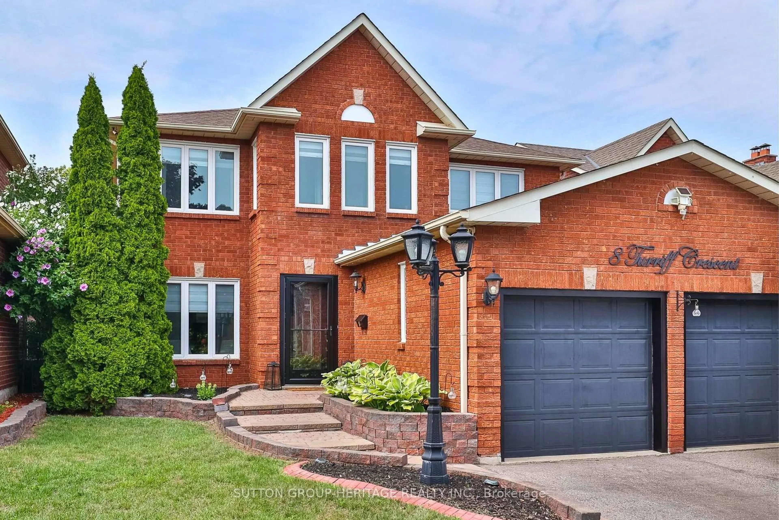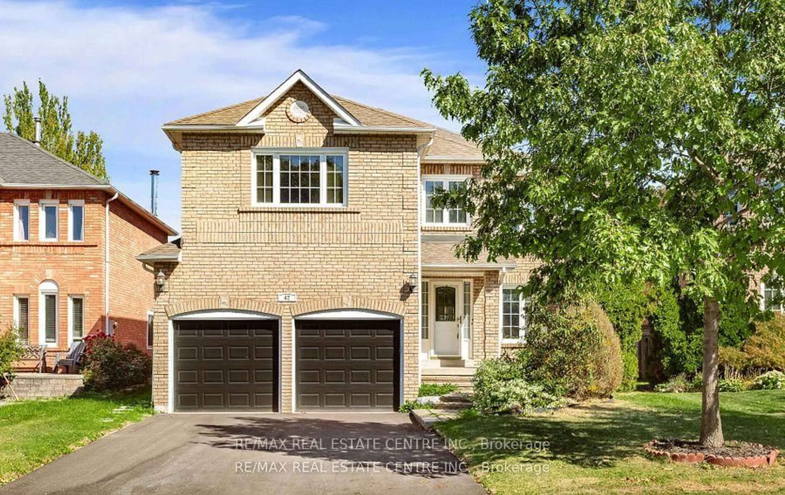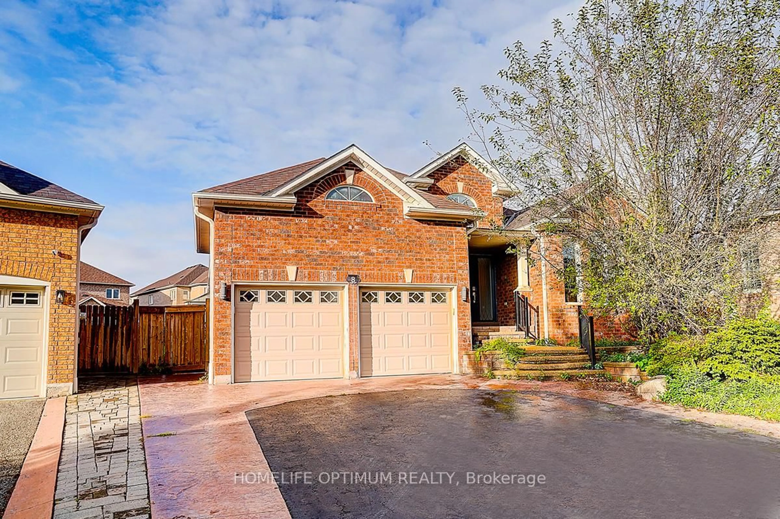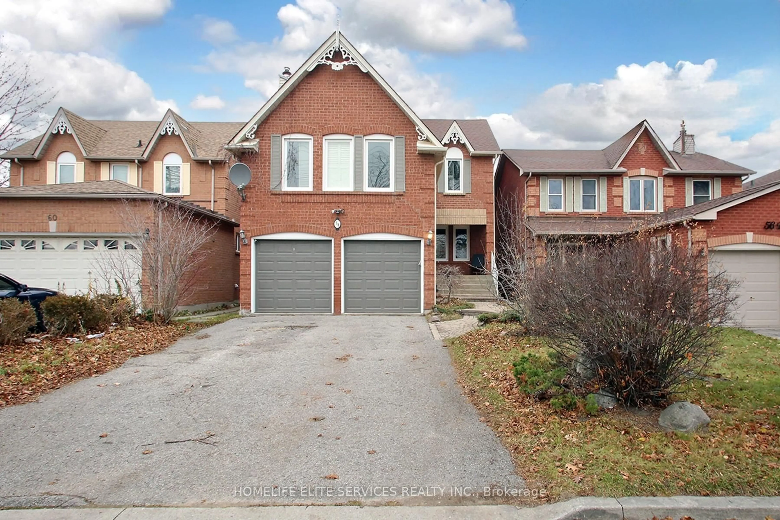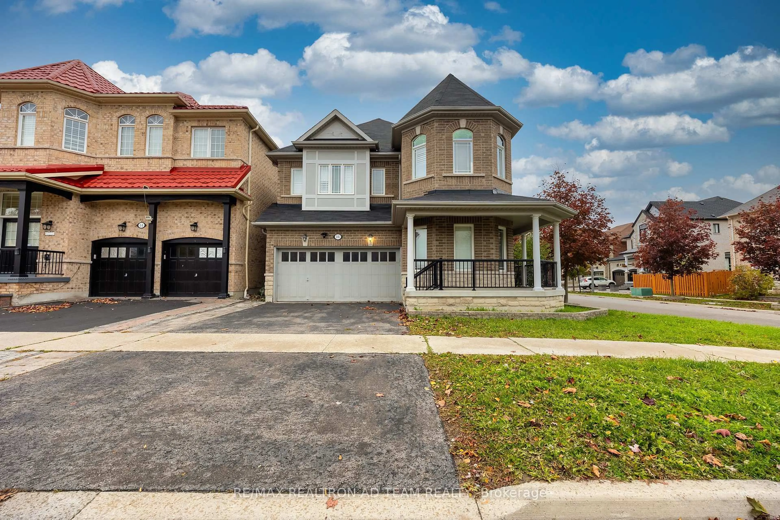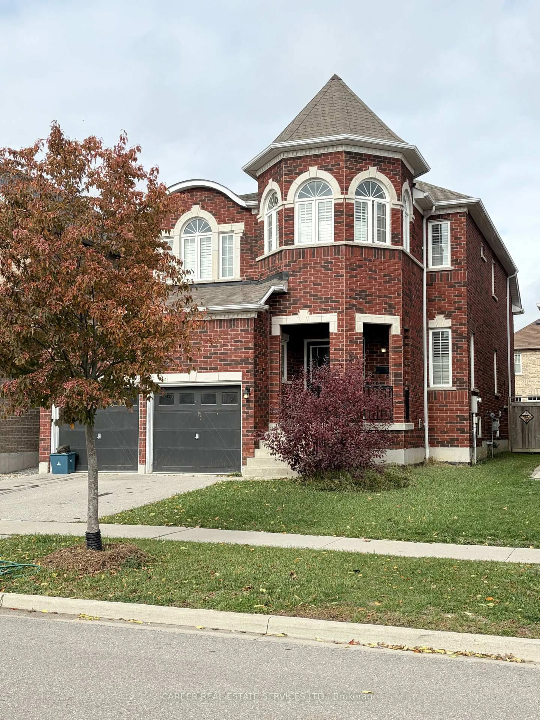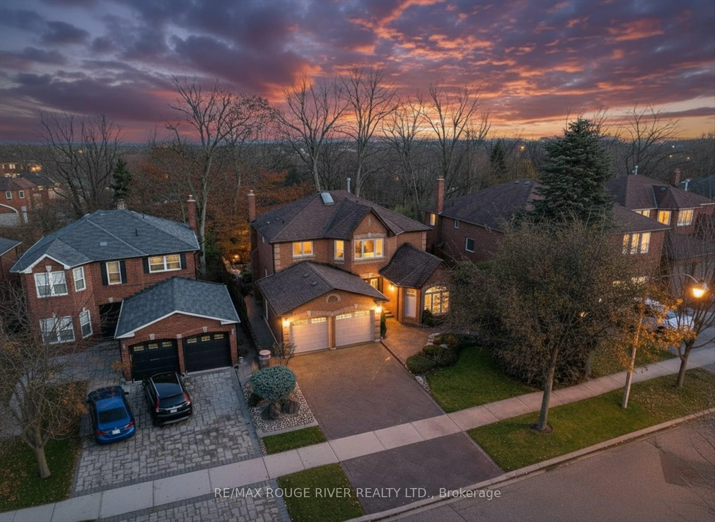Welcome to this beautiful detached 4-bedroom, 3-bathroom home in the highly desirable Northwest Ajax community. Situated on a quiet street, this property offers a welcoming atmosphere with easy access to schools, parks, places of worship, and everyday amenities. The home features a bright and spacious open-to-above foyer, freshly painted interiors, and pot lights on the main floor that create a warm and modern feel. The main level boasts a large family room with a cozy fireplace, hardwood floors, and a solid oak staircase that adds elegance to the space. With over 2,500 square feet of living area, this home provides plenty of room for family living and entertaining. Upstairs, you will find four generously sized bedrooms, including a primary suite with its own en-suite bath. Outside, a premium pie shape lot with lots of space for outdoor activities. Move-in ready and located in a fabulous neighborhood, this property is a perfect combination of comfort, style, and convenience.
Inclusions: Fridge, Stove, B/I Dishwasher, Washer, Dryer, All Electrical Light Fixtures, Rough-In 3 Pcs Bathroom In Basement, Large Fully Fenced Yard.
