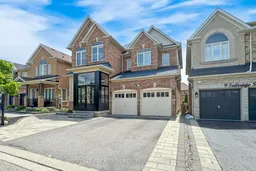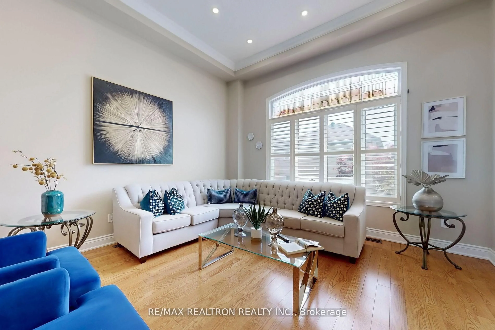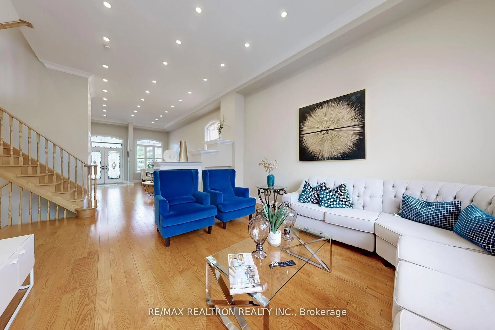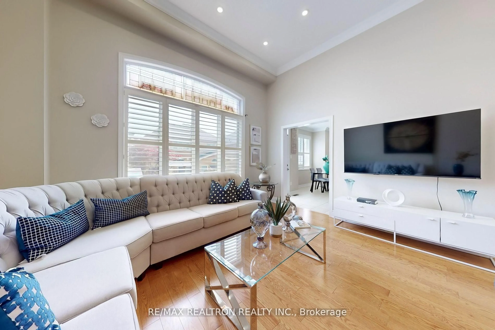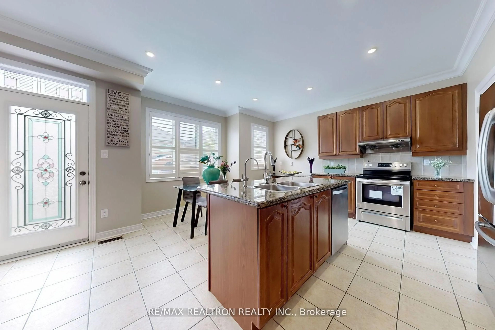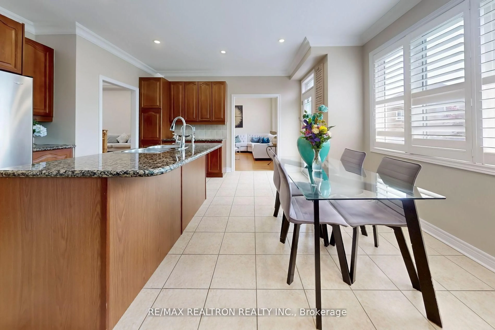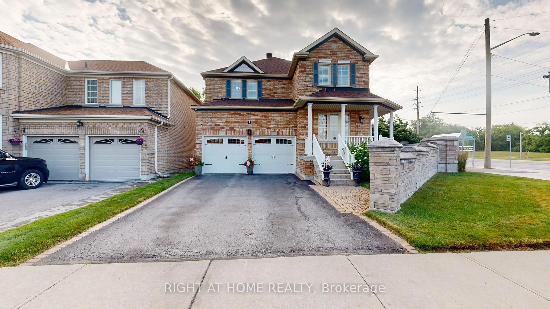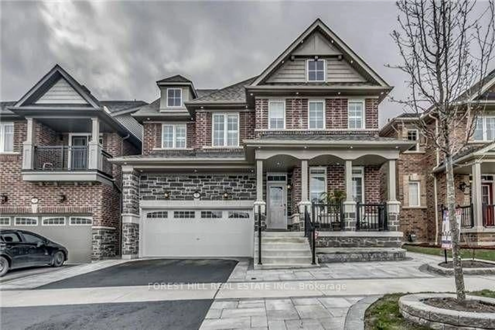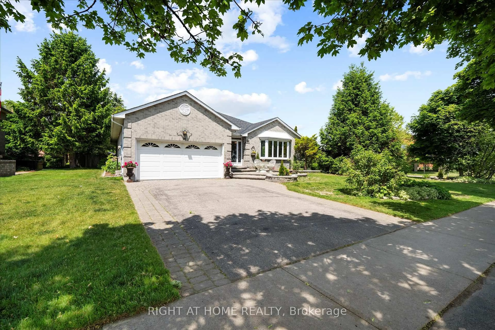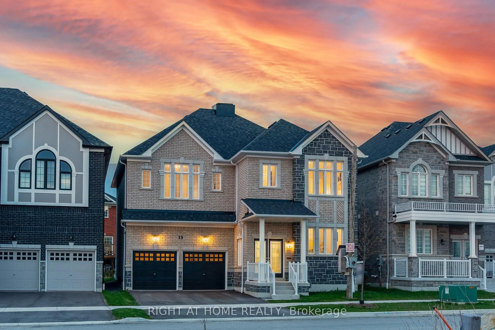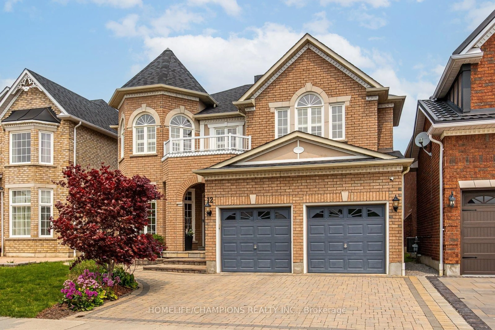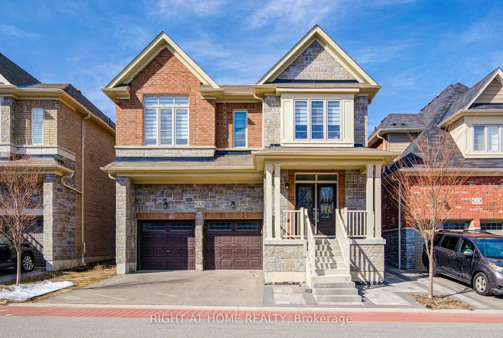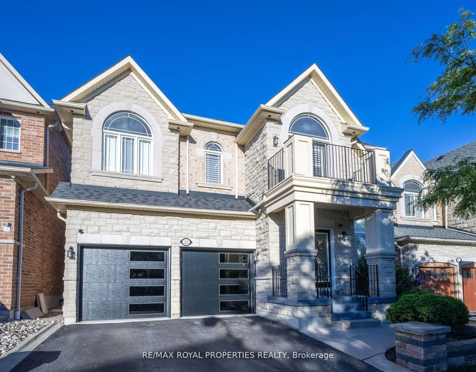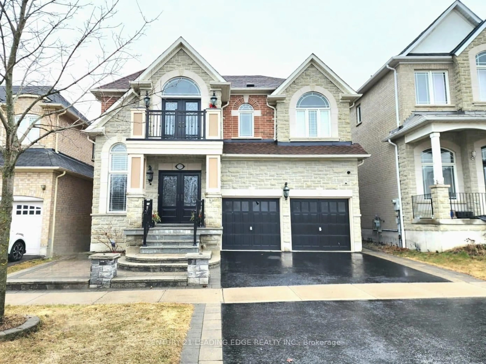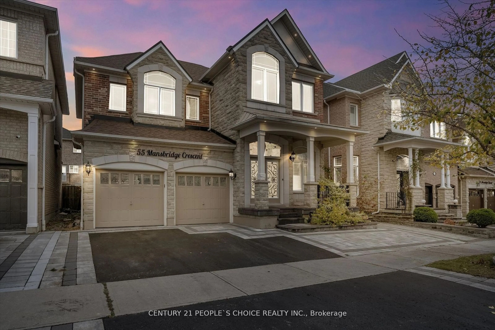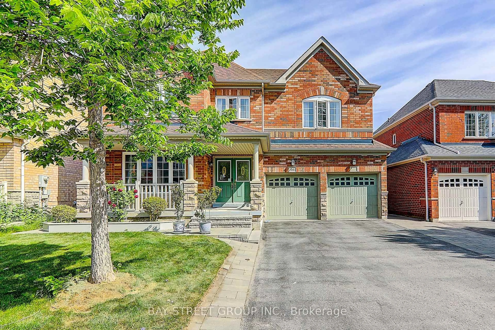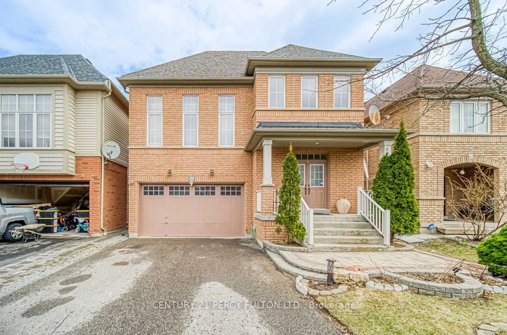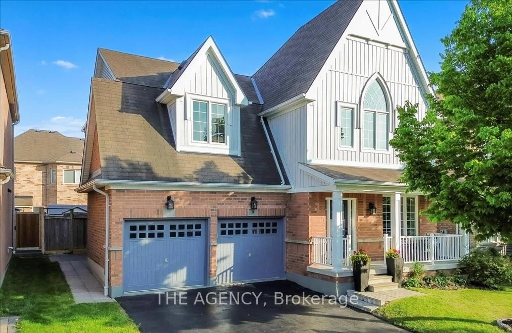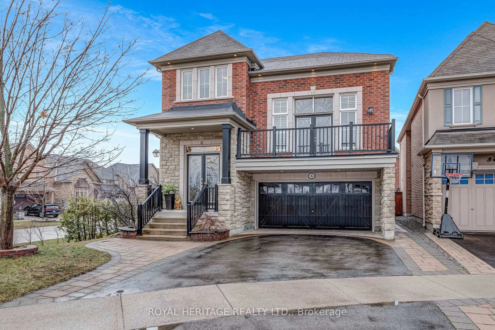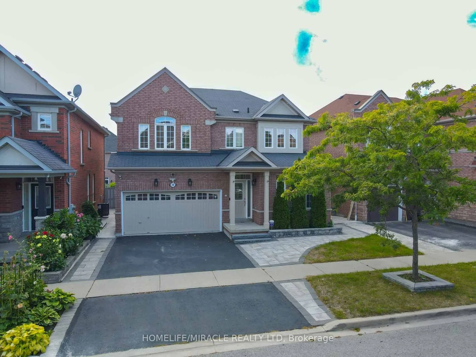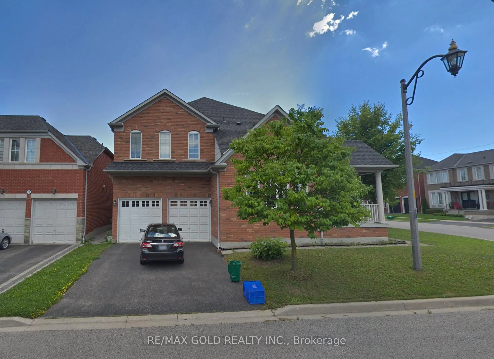11 Salvage St, Ajax, Ontario L1Z 1S5
Contact us about this property
Highlights
Estimated valueThis is the price Wahi expects this property to sell for.
The calculation is powered by our Instant Home Value Estimate, which uses current market and property price trends to estimate your home’s value with a 90% accuracy rate.Not available
Price/Sqft$439/sqft
Monthly cost
Open Calculator

Curious about what homes are selling for in this area?
Get a report on comparable homes with helpful insights and trends.
+3
Properties sold*
$1.1M
Median sold price*
*Based on last 30 days
Description
Welcome to 11 Salvage Street!!This impeccably maintained home boasts thousands in upgrades and is situated in the highly sought-after Castlefields neighbourhood. Step inside to discover a bright, open-concept layout with soaring 12' ceilings on the main floor, creating an airy and inviting atmosphere. The elegant 3-sided fireplace serves as a striking focal point, while hardwood floors flow throughout the space. The upgraded kitchen features granite counters, premium cabinetry, and ample storage, complemented by professionally painted interiors and sophisticated crown moulding. California shutters on the main floor and Zebra blinds on the upper floor windows.The luxurious primary suite impresses with 10 ceilings, a Five-piece en-suite complete with dual vanities, a soaker tub, and a separate shower, along with a huge walk-in closet. The builder-finished basement offers additional living space, while practical updates like a new roof and furnace (2018) provide peace of mind. Nestled in a prime, family-friendly community,this home combines quality craftsmanship, modern upgrades, and move-in-ready perfection-don't miss the opportunity to make it yours.
Property Details
Interior
Features
Main Floor
Family
5.17 x 4.3Gas Fireplace / hardwood floor / Crown Moulding
Kitchen
5.48 x 2.27Granite Counter / Stainless Steel Appl / B/I Appliances
Breakfast
5.48 x 2.27Ceramic Floor / W/O To Deck / Crown Moulding
Laundry
2.54 x 1.4Access To Garage / Ceramic Floor / Pantry
Exterior
Features
Parking
Garage spaces 2
Garage type Attached
Other parking spaces 4
Total parking spaces 6
Property History
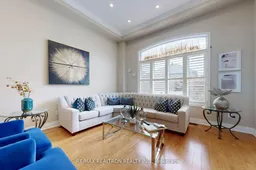 48
48