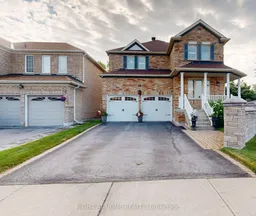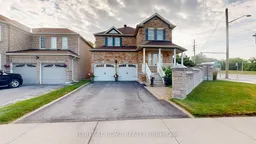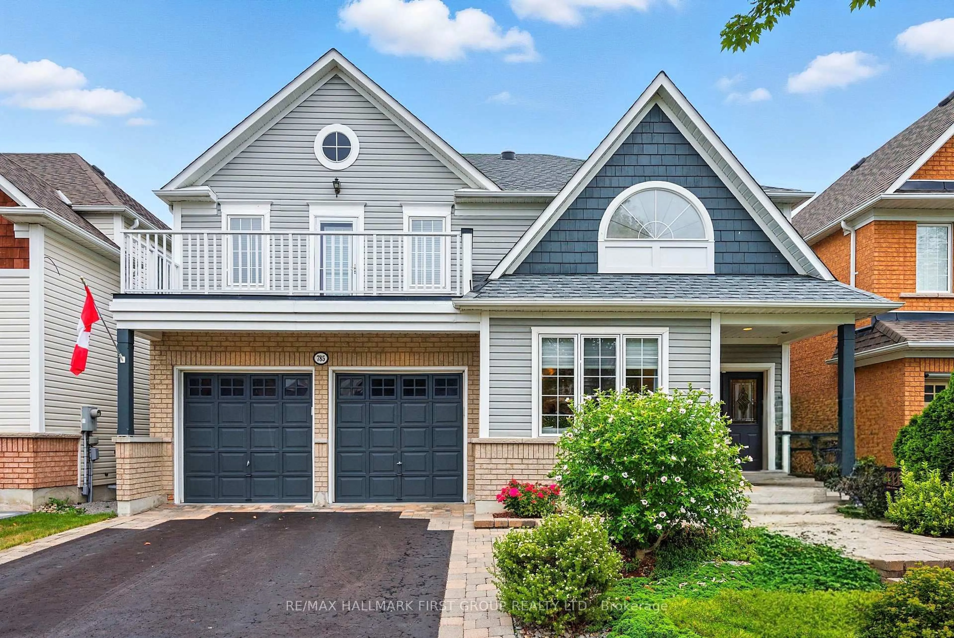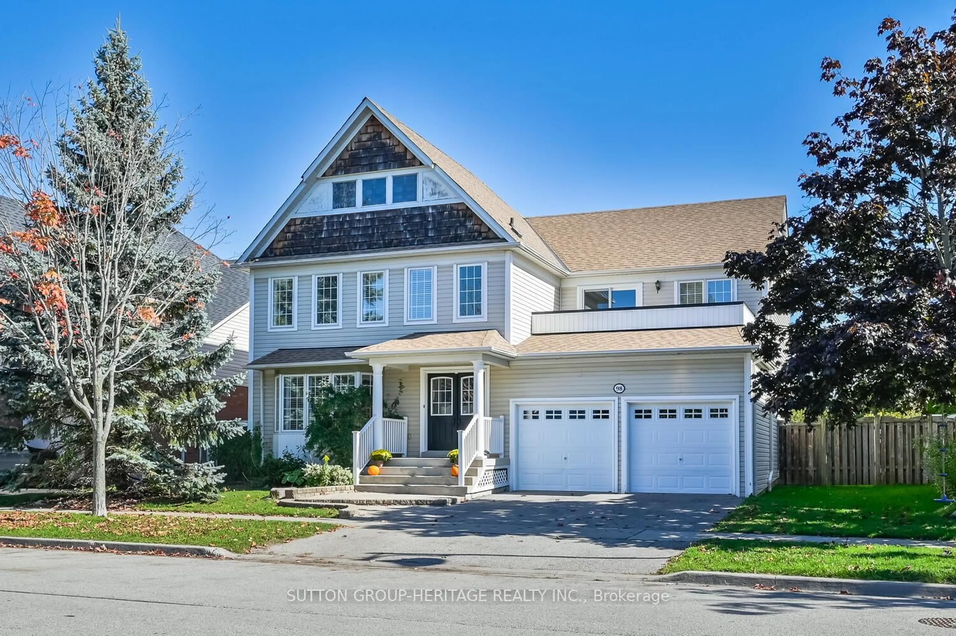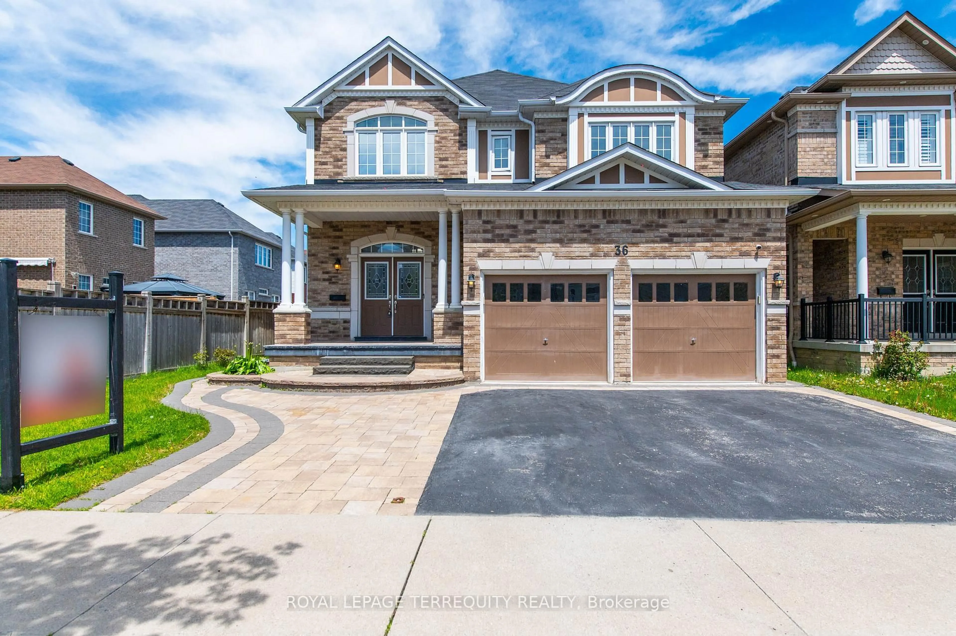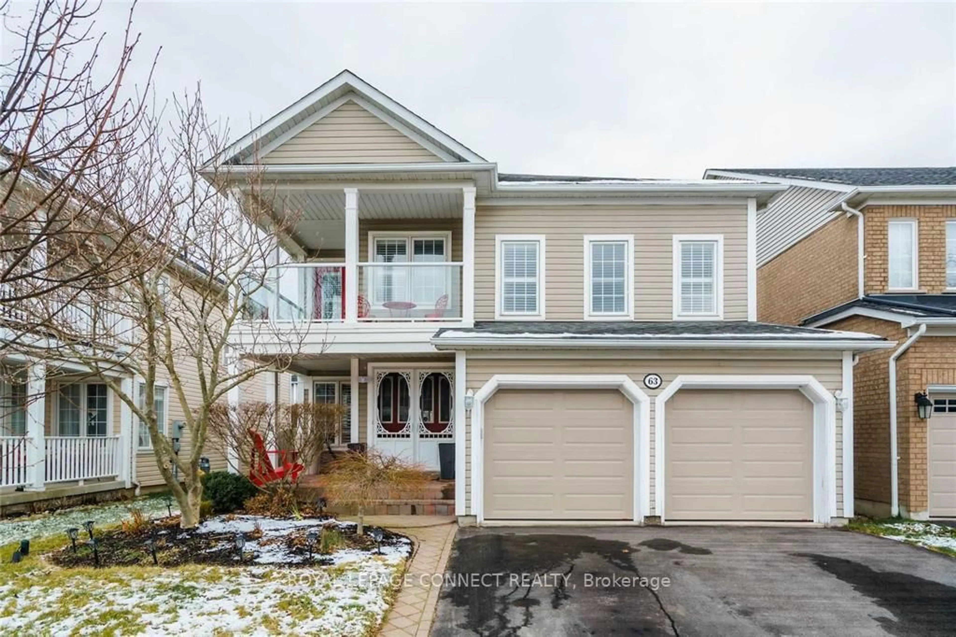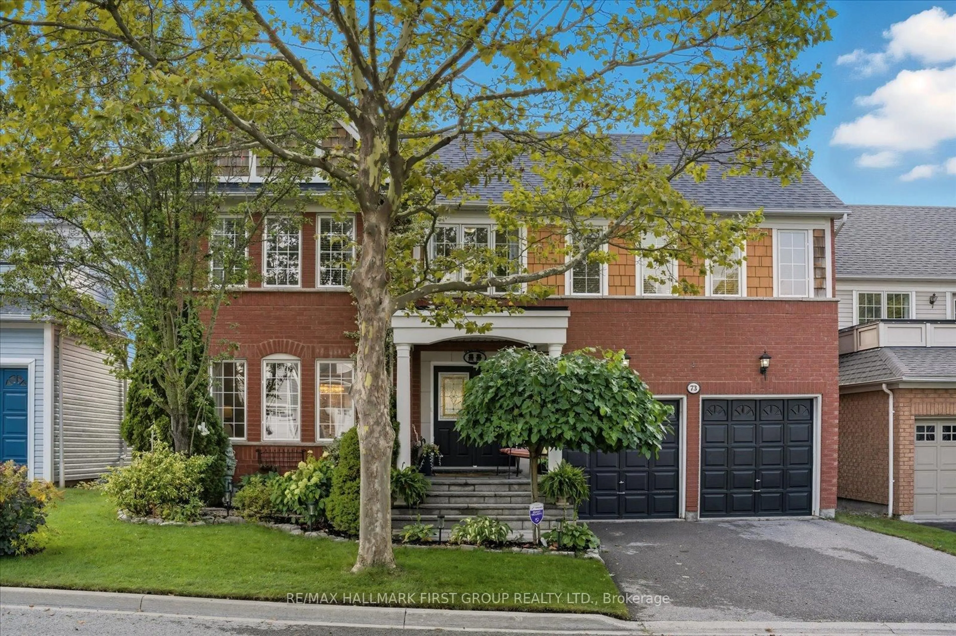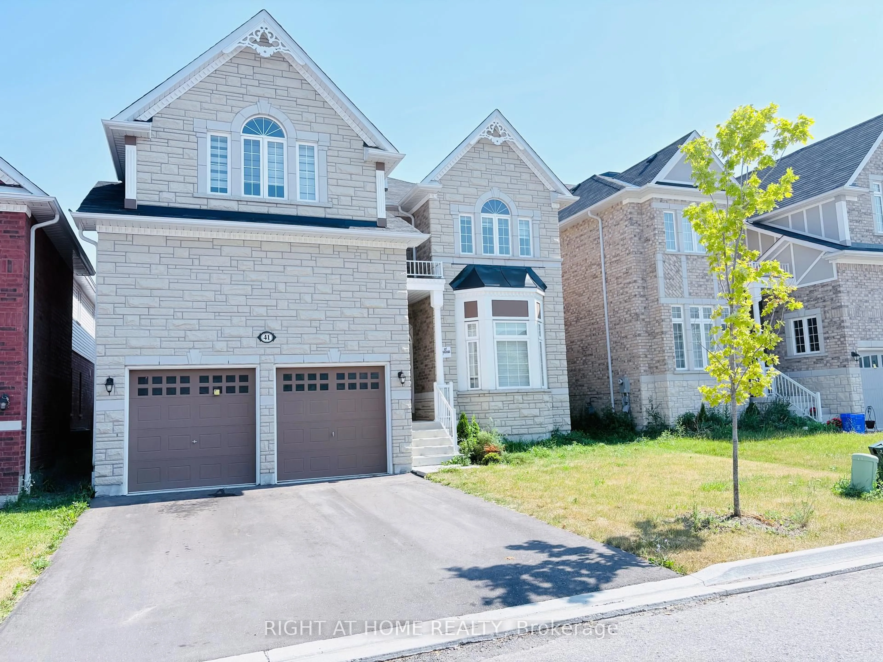Stunning Great Gulf Wallington Model in Prime Ajax Location! Welcome to this beautifully maintained 4-bedroom detached home, perfectly situated in one of Ajax's most sought-after neighbourhoods. Offering a harmonious blend of style, space, and upgrades, this home is ideal for families seeking both comfort and convenience. Key Features: Interior Highlights: Gleaming hardwood floors throughout- Elegant oak staircase- Crown moulding throughout Spacious living areas with an upgraded stucco gas fireplace- New custom kitchen (2021) featuring valance lighting, Garburator, and smart drawer systems- Renovated guest bathroom (2020)- Water softener and washlet in the primary ensuite- Upgraded shower stall in primary bathroom- Large cold cellar for extra storage Exterior & Outdoor Living: Inviting wrap-around porch- Expansive deck perfect for entertaining- Generously sized private backyard Upgrades & Essentials: Roof (2018), Furnace (2018), A/C (2024). The upstairs office can be converted to a 5th Bedroom. Location Perks: Just steps to transit, school, church and parks- Minutes to shopping plazas, groceries, and everyday conveniences Don't miss the opportunity to make this exceptional home yours!
Inclusions: Existing Stainless Steel Fridge, Gas Stove, Rangehood, Microwave, Washer and Dryer, All Existing Light Fixtures, All Existing Window Coverings, Garage Door Opener and Remote (s), Washlet in Primary Bedroom
