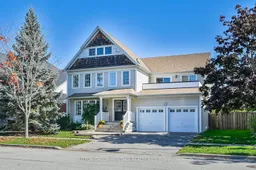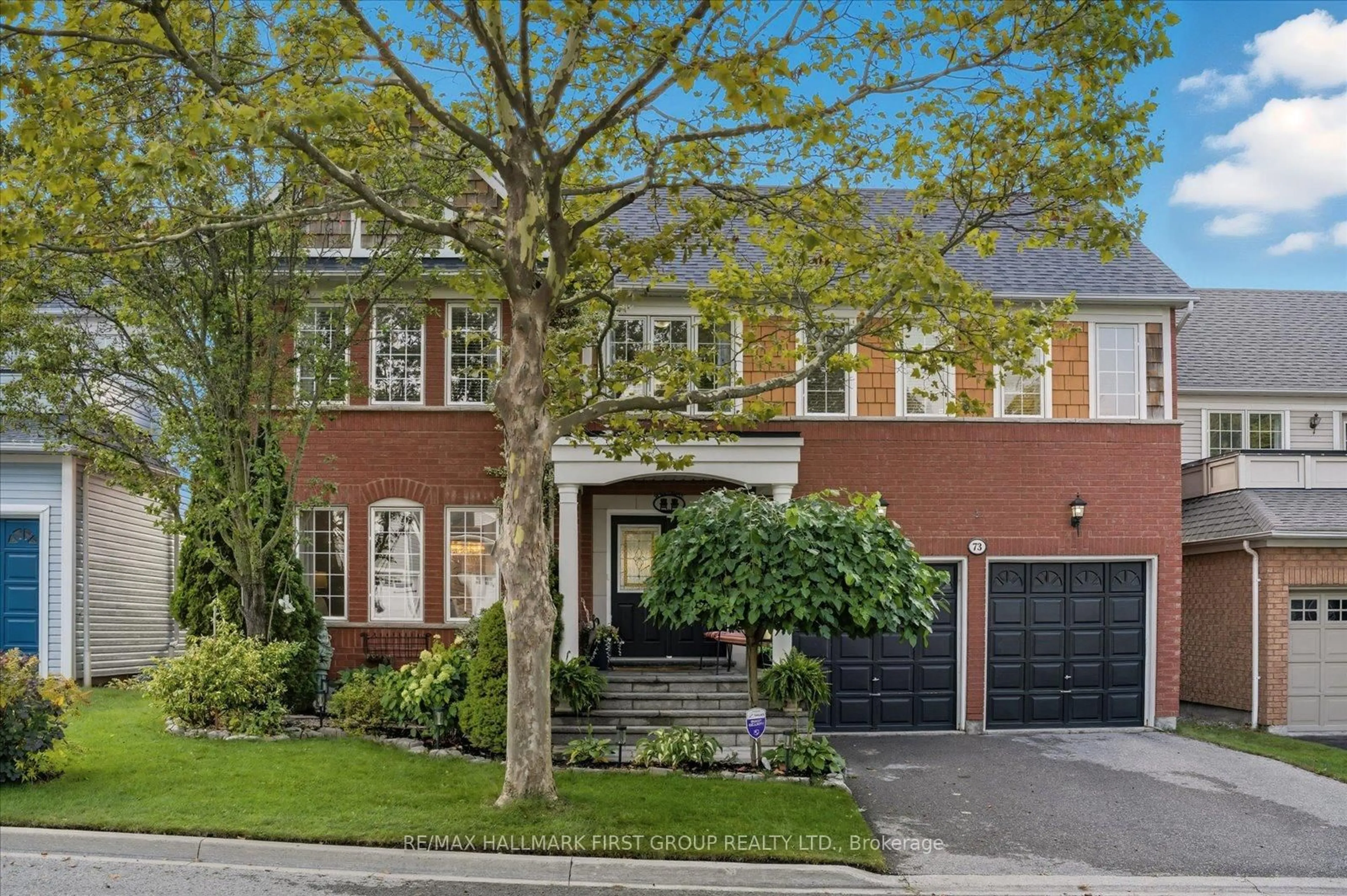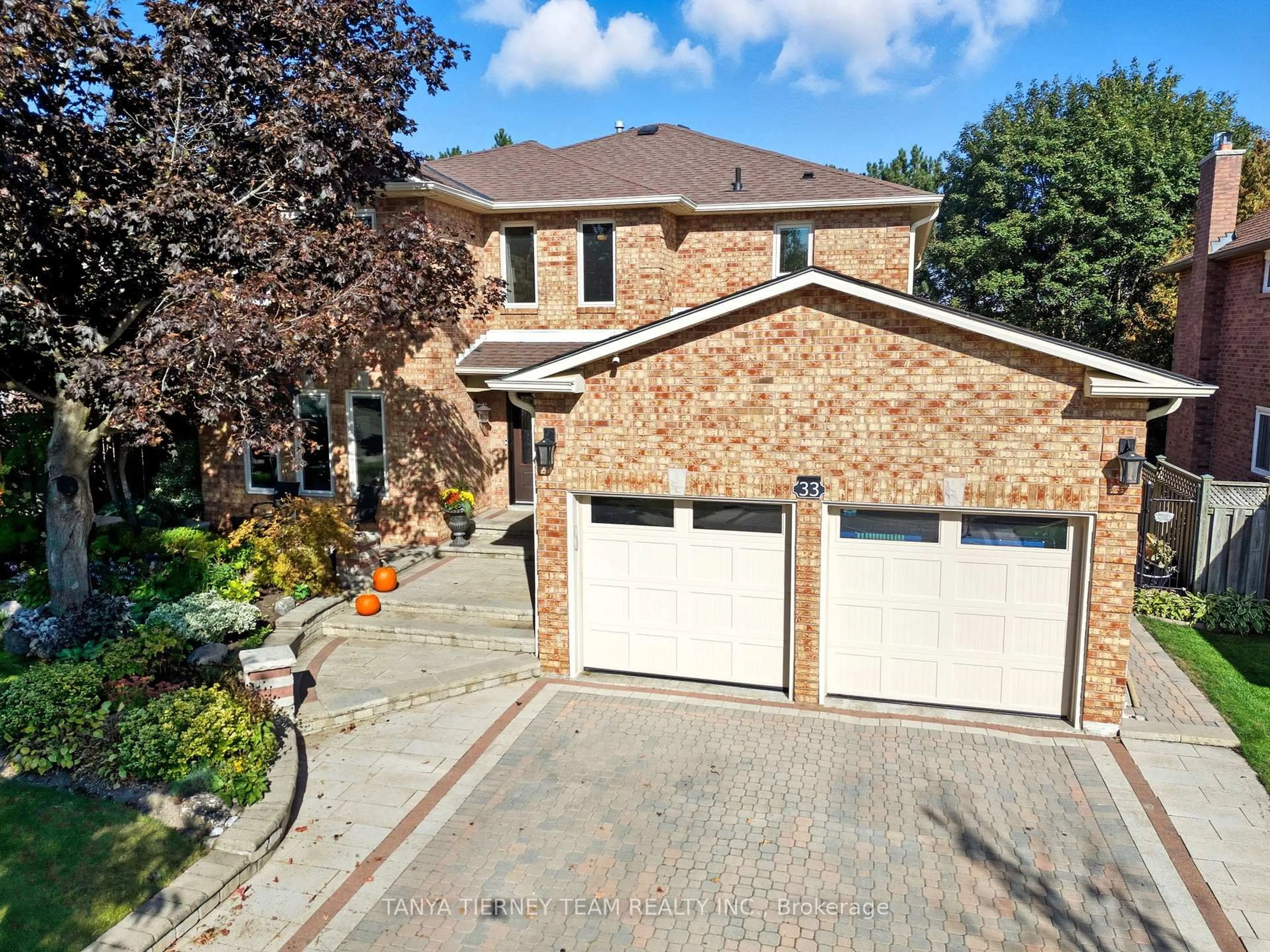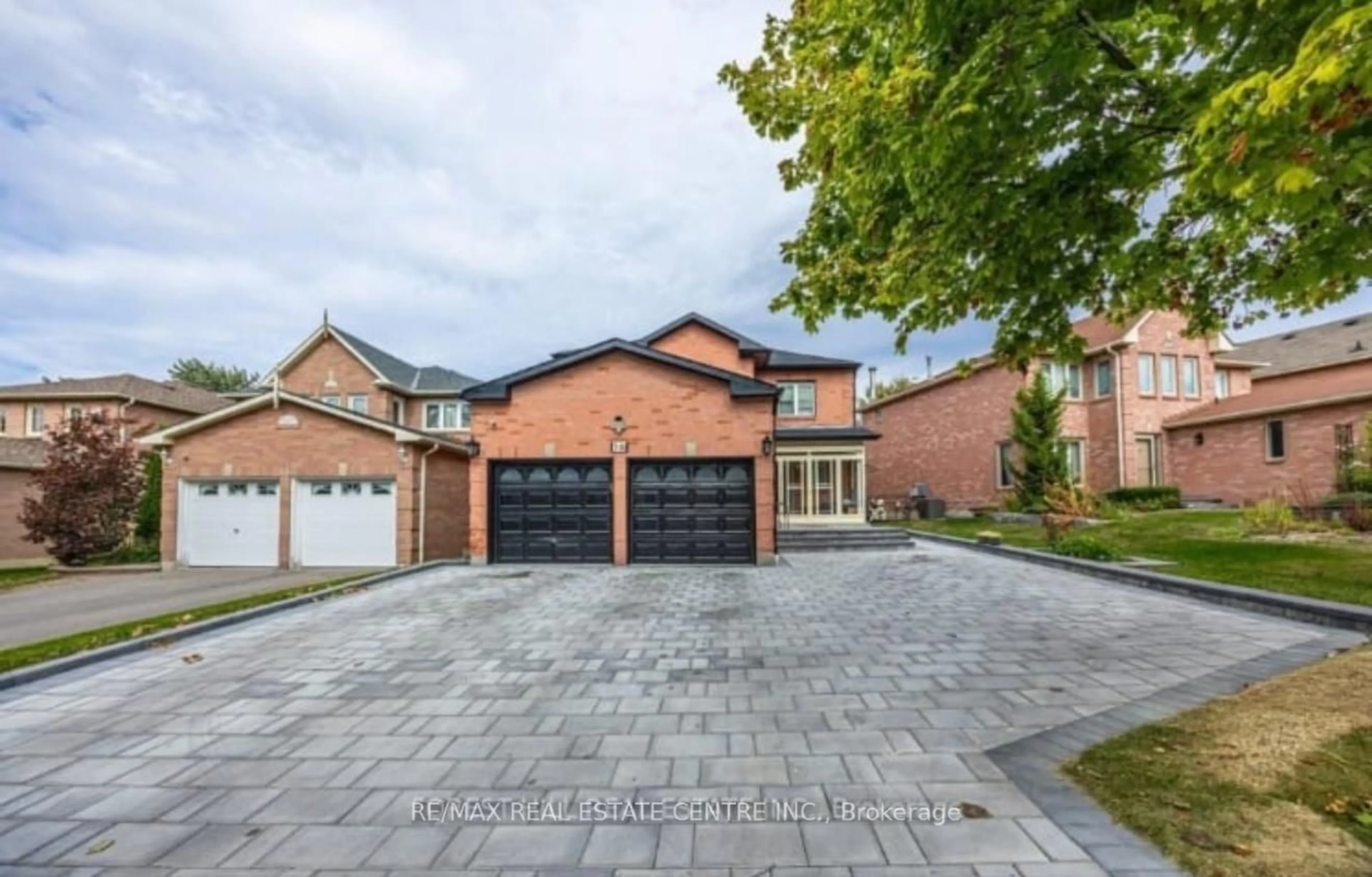Welcome to Your Ajax Waterfront Lifestyle! Just 12 houses from the lake and backing onto the highly sought-after Waterfront Trail, this 4+1 bedroom, 5 bathroom home has space, style, and versatility. Main Floor: An open-concept living, dining, and kitchen space perfect for entertaining, while a separate family room with large sun-filled windows offers the ideal spot to relax. Convenient mudroom access to both the backyard and garage adds function to form.Upper Level:The spacious primary retreat features a walkout to a private balcony, 5-piece ensuite, and a walk-in closet. Two additional bedrooms are generously sized with double closets and large windows. The fourth bedroom includes its own private 4-piece ensuite, ideal for growing families or guests. Lower Level: fully finished basement provides the perfect in-law or nanny suite, complete with an additional bedroom, 4-piece bath, open-concept kitchen/living room, and breakfast bar. Location: Steps to the lake, trails, schools, and parks enjoy all the benefits of the coveted South Ajax Tribute Point Collection Waterfront Community.
Inclusions: all appliances, all blinds, all electric light fixtures, Hot Tub
 34
34





