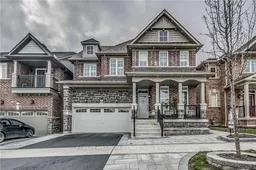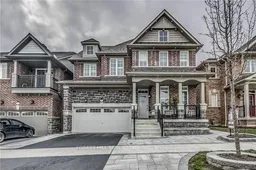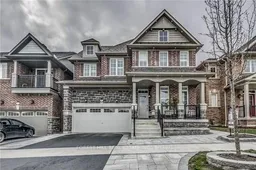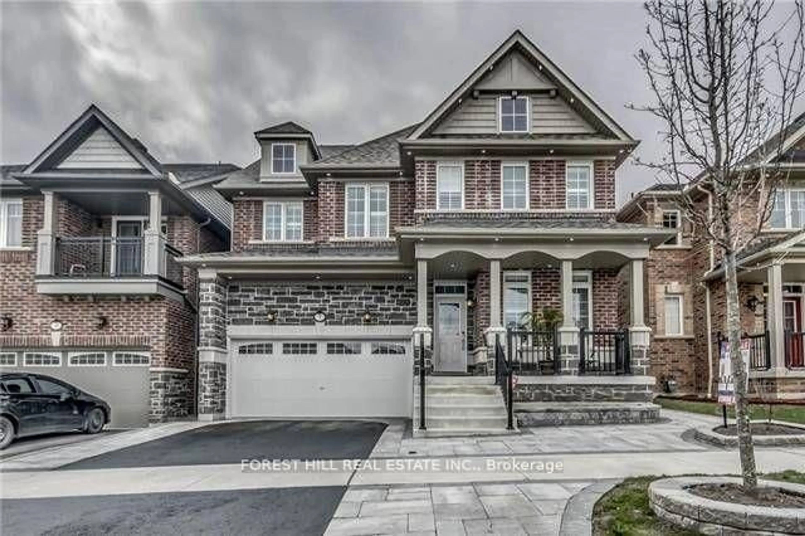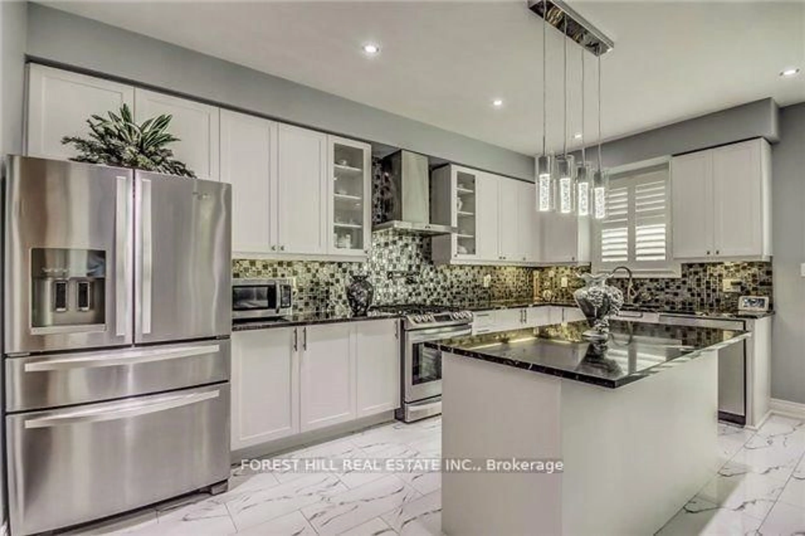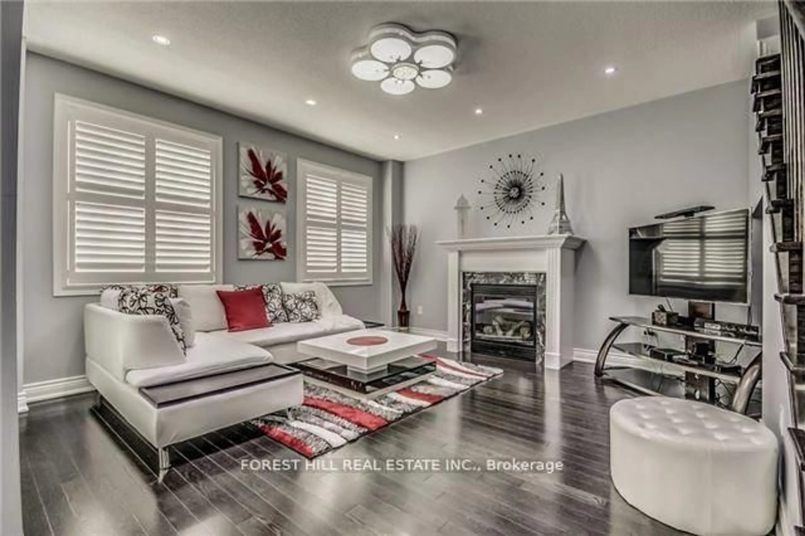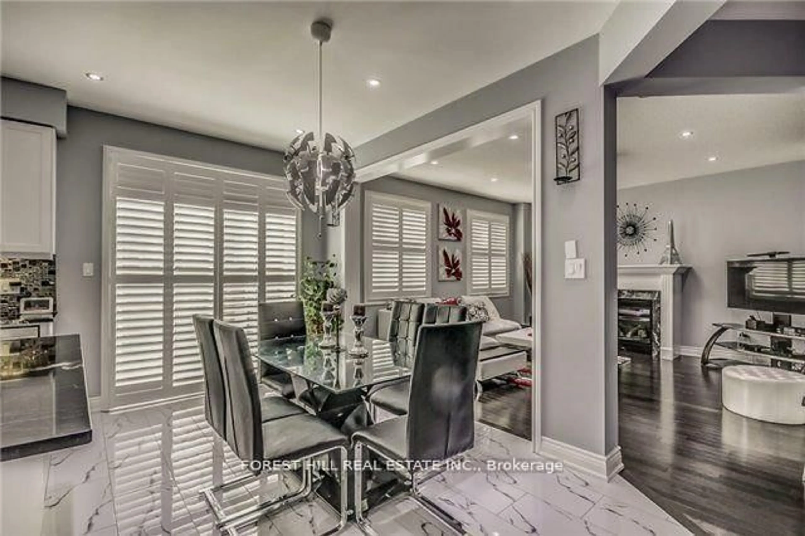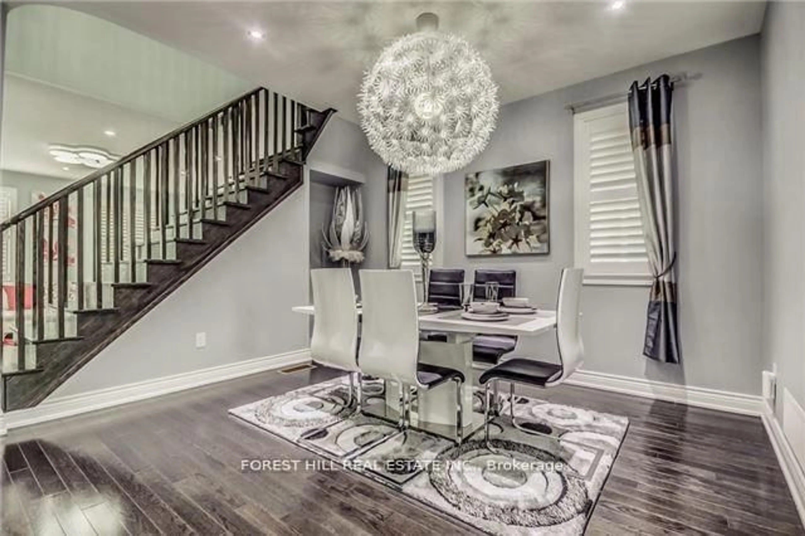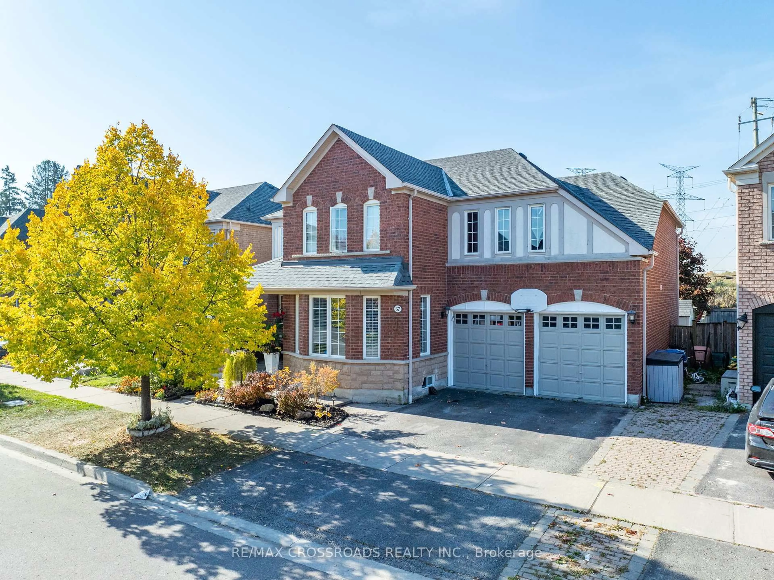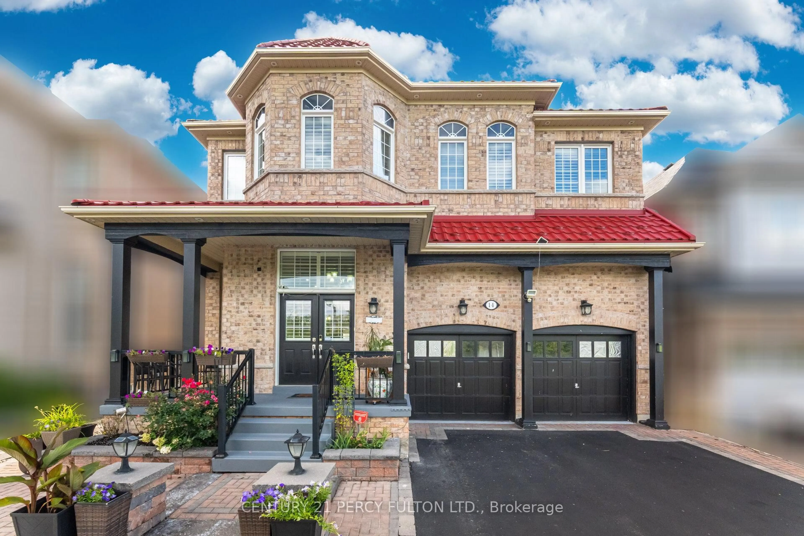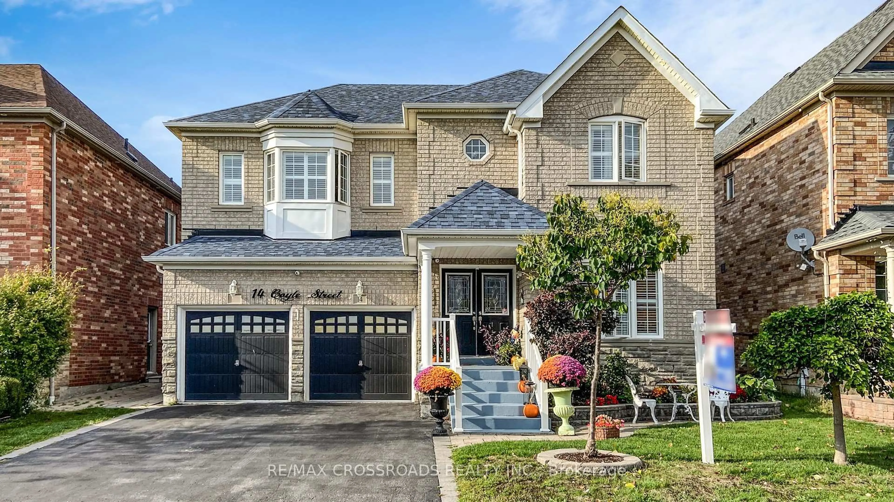7 Grogan St, Ajax, Ontario L1Z 0P6
Contact us about this property
Highlights
Estimated valueThis is the price Wahi expects this property to sell for.
The calculation is powered by our Instant Home Value Estimate, which uses current market and property price trends to estimate your home’s value with a 90% accuracy rate.Not available
Price/Sqft$487/sqft
Monthly cost
Open Calculator
Description
Welcome to Your Dream Home! This Stunning 4+2 Bdrm Home combines modern elegance with practical comfort. Main flr boasts 9ft ceilings, Hrdwd Flrs, Pot Lights & Crown Mldng creating an airy &inviting space. The Grand Family Room has a Cozy Gas Fireplace & is a perfect retreat for Family & Friends. Upstairs, you'll find 4 generously sized bdrms. Primary Offers an Expansive Walk In Closet & 5Pc Ensuite W/Soaker Tub & Water Closet. The fully finished basement is an entertainers paradise, featuring a state-of-the-art movie theater, a spacious recreation room w/wet bar, and an additional bedroom. Soak in the sun in the Low maintenance interlocked & Fenced In Yard. Situated in a quiet, family-friendly neighborhood, this home offers the best of both worlds: tranquility and Prime location. You're just minutes away from Transit/Hwys, Top-Rated Restaurants, and a Variety of Shopping Options, Making Everyday Life Seamless & Enjoyable. This House is More Than a a Lifestyle Upgrade. **EXTRAS** Separate Side Entrance, 2nd floor laundry, Basement Laundry & Garage Shelving
Property Details
Interior
Features
Main Floor
Great Rm
4.27 x 3.0hardwood floor / Open Concept / Gas Fireplace
Living
3.54 x 2.77hardwood floor / Large Window / O/Looks Frontyard
Dining
3.96 x 4.0hardwood floor / Open Concept / California Shutters
Kitchen
5.34 x 2.52Custom Backsplash / Stainless Steel Appl / Granite Counter
Exterior
Features
Parking
Garage spaces 2
Garage type Attached
Other parking spaces 2
Total parking spaces 4
Property History
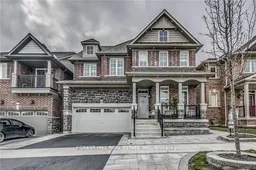 18
18