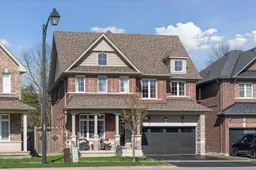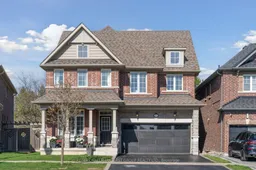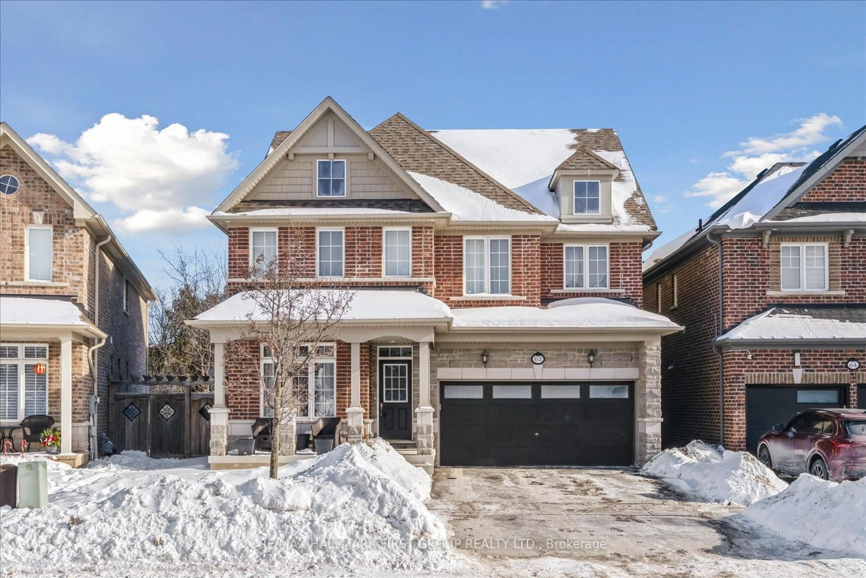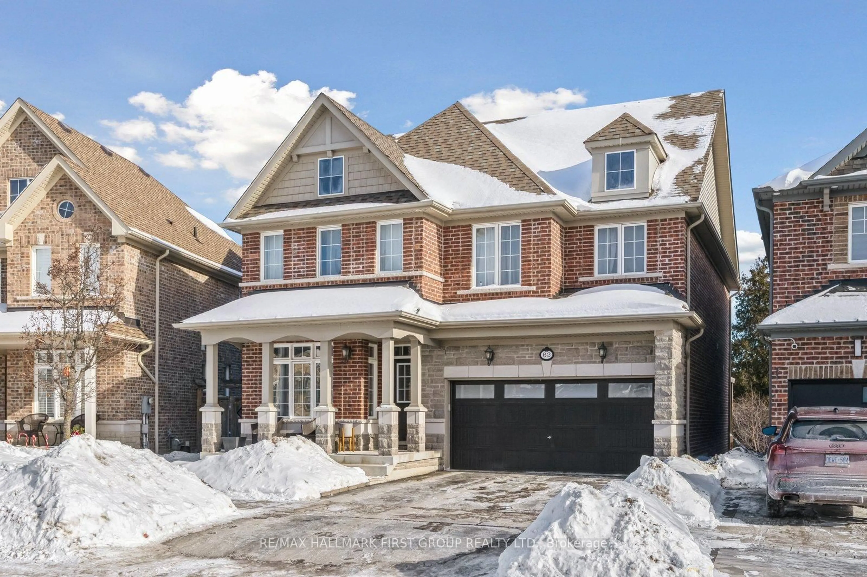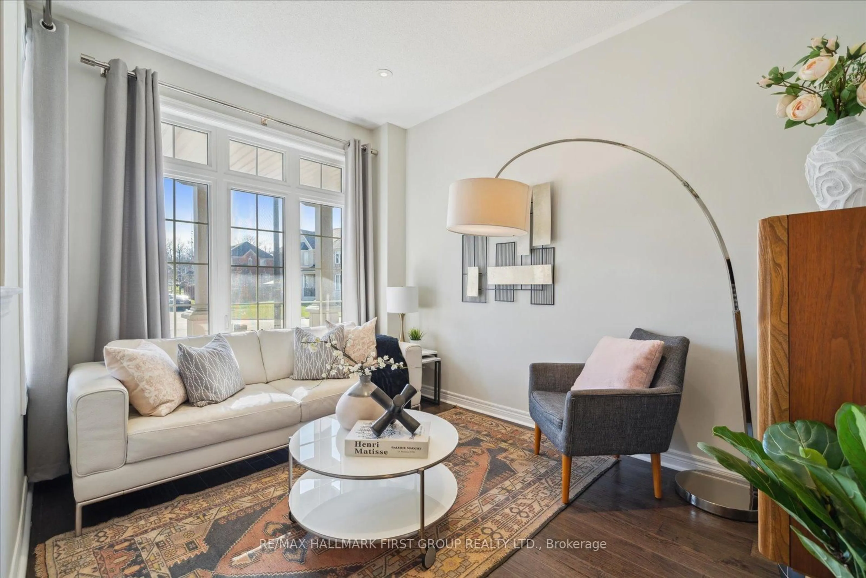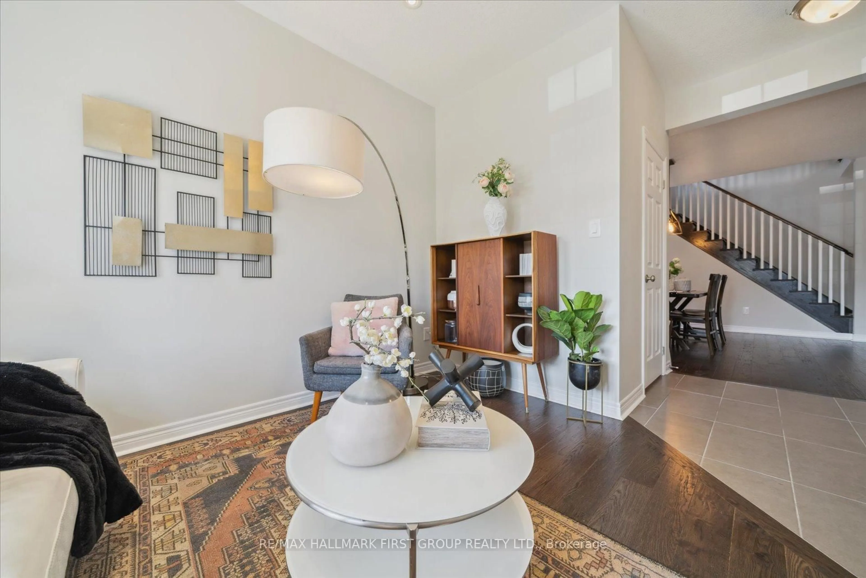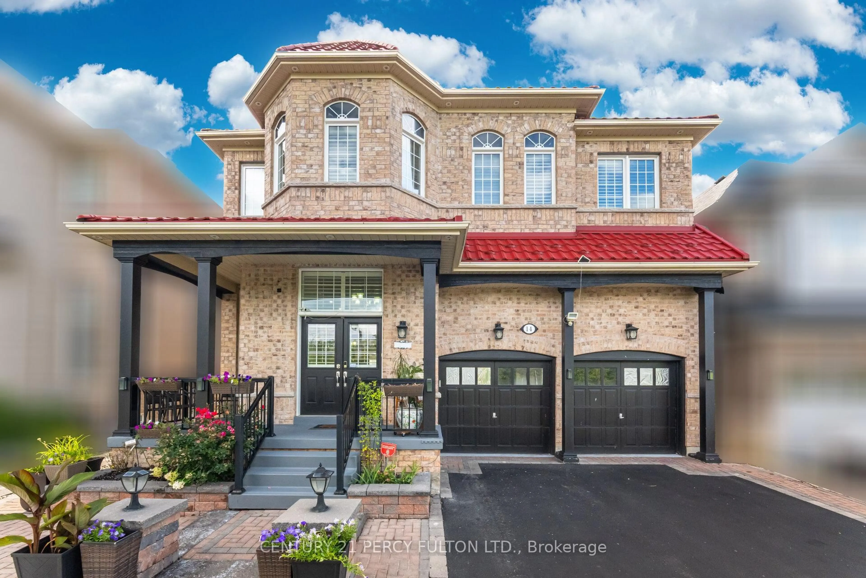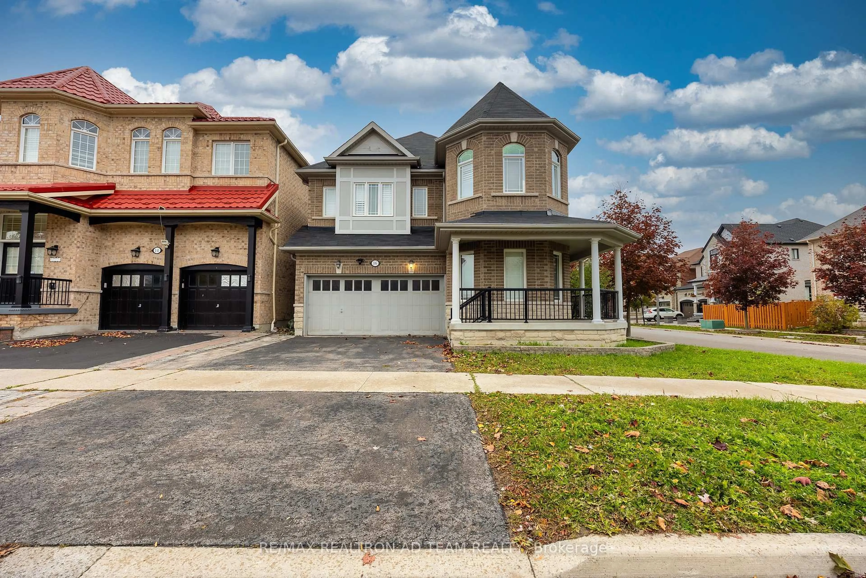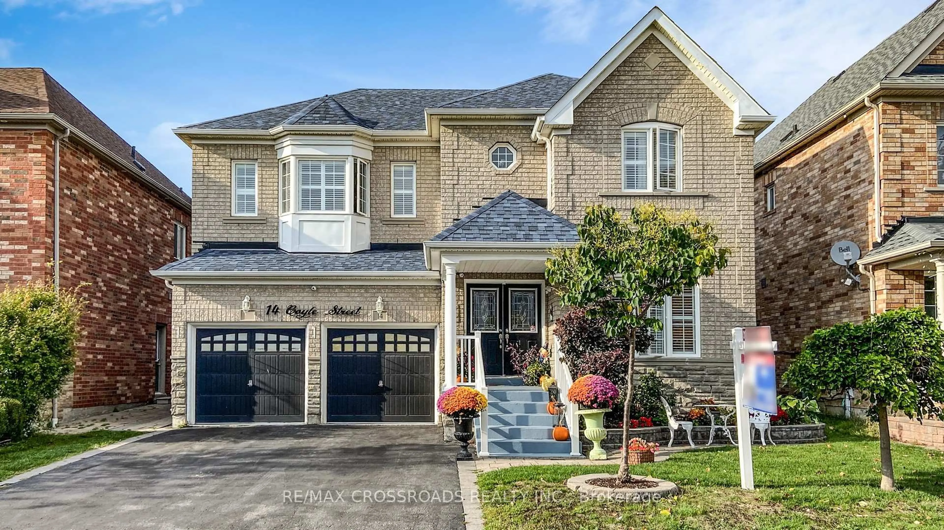62 Bignell Cres, Ajax, Ontario L1Z 0P6
Contact us about this property
Highlights
Estimated valueThis is the price Wahi expects this property to sell for.
The calculation is powered by our Instant Home Value Estimate, which uses current market and property price trends to estimate your home’s value with a 90% accuracy rate.Not available
Price/Sqft$476/sqft
Monthly cost
Open Calculator
Description
Welcome to an exceptional home in one of Northeast Ajax's most sought-after neighbourhoods,backing directly onto a serene ravine setting. This beautifully upgraded 4-bedroom, 4-bathroom residence offers generous living space, modern comfort, and the rare tranquility of nature right in your own backyard. Step inside to rich hardwood flooring and a bright, open-concept layout designed for today's lifestyle. At the heart of the home is the chef-inspired kitchen, featuring a large centre island, stainless steel appliances, and a sun-filled eat-in area with a walkout to the deck-perfect for entertaining or enjoying peaceful ravine views. The main floor flows effortlessly, with spacious living and dining areas ideal for hosting and everyday living. The inviting family room, anchored by a cozy gas fireplace, provides the perfect space to relax and unwind. A functional mudroom with direct garage access adds thoughtful convenience. Upstairs, the primary suite is a true retreat, overlooking the ravine and offering a walk-in closet and a stylish 5-piece ensuite. The second bedroom enjoys the privacy of its own 4-piece ensuite, while the third and fourth bedrooms are connected by a Jack-and-Jill bathroom, ideal for growing families. Second-floor laundry completes this level with everyday ease. The unspoiled walkout basement offers endless potential-ready to be transformed into a recreation space, home office, or future in-law suite. Ideally located close to top-rated schools, parks, and everyday amenities, this home delivers the perfect blend of space, style ,and setting.
Property Details
Interior
Features
Main Floor
Living
8.99 x 11.68hardwood floor / Window / O/Looks Frontyard
Dining
14.11 x 13.17hardwood floor / Window
Family
14.7 x 14.04hardwood floor / Gas Fireplace / Pot Lights
Kitchen
16.31 x 7.91hardwood floor / Stone Counter / Stainless Steel Appl
Exterior
Features
Parking
Garage spaces 2
Garage type Built-In
Other parking spaces 2
Total parking spaces 4
Property History
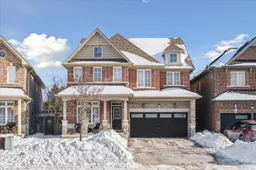 36
36