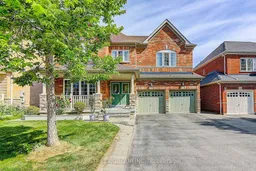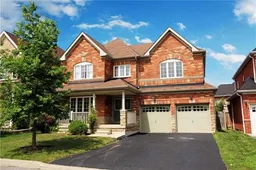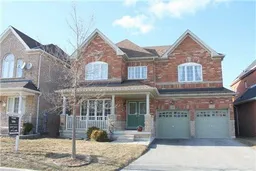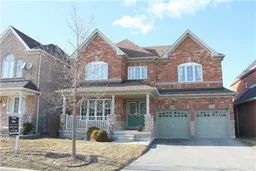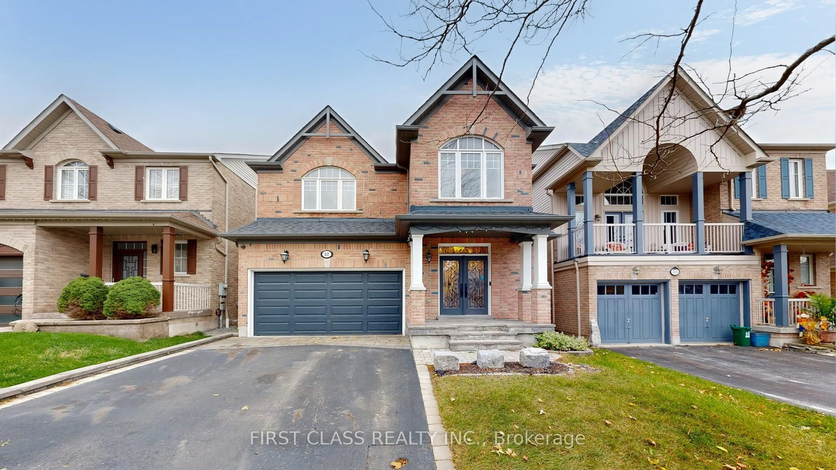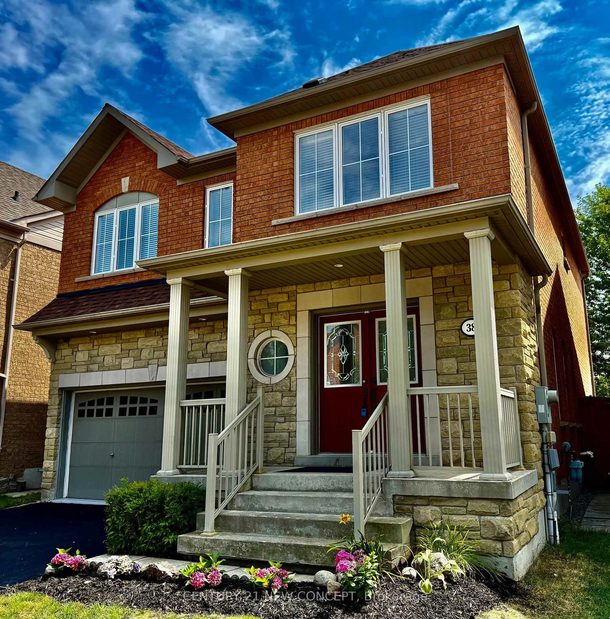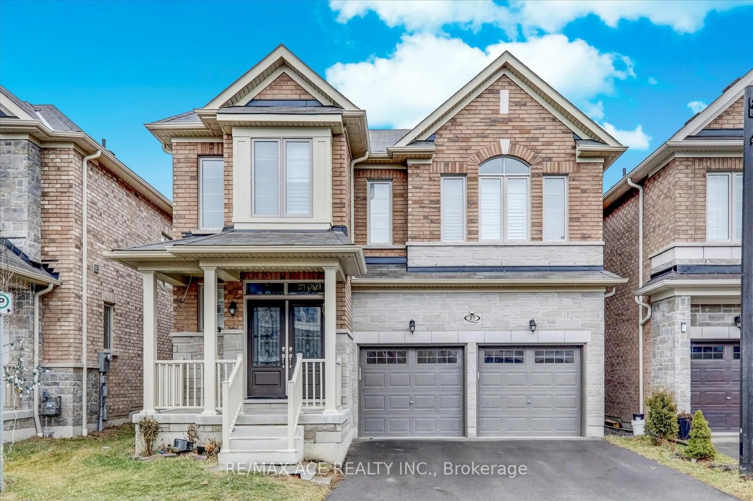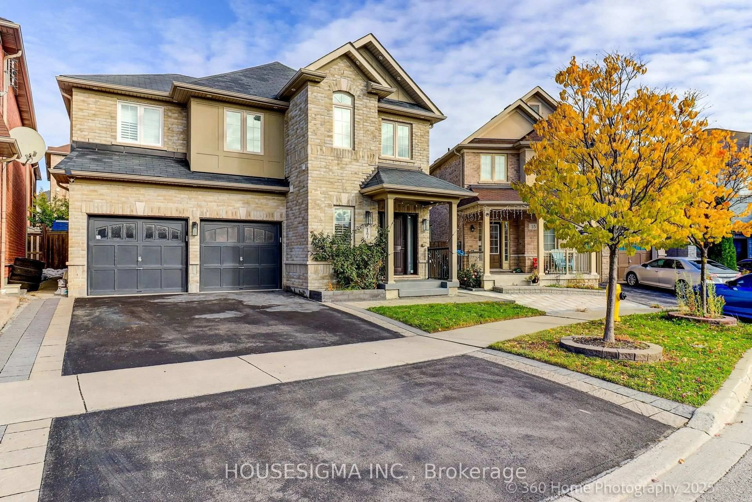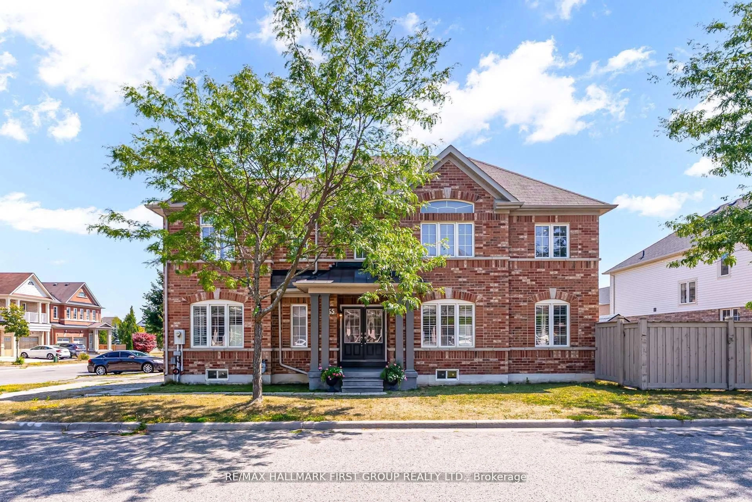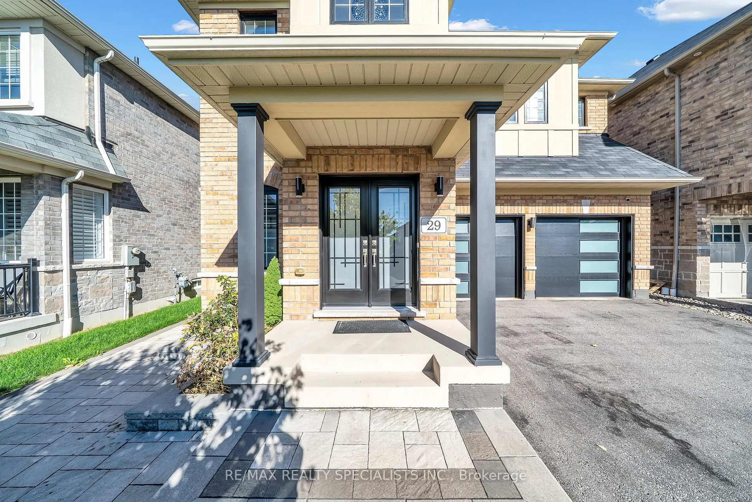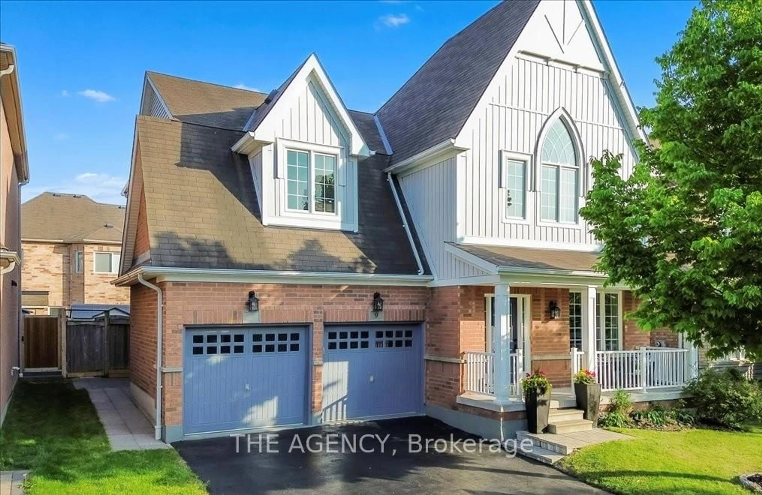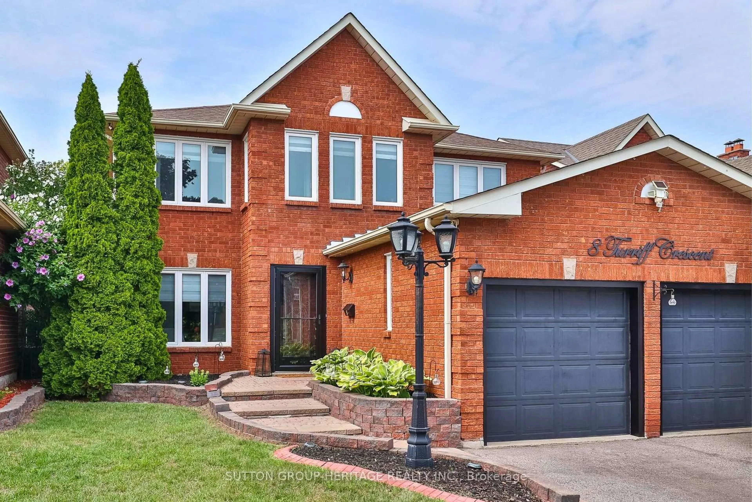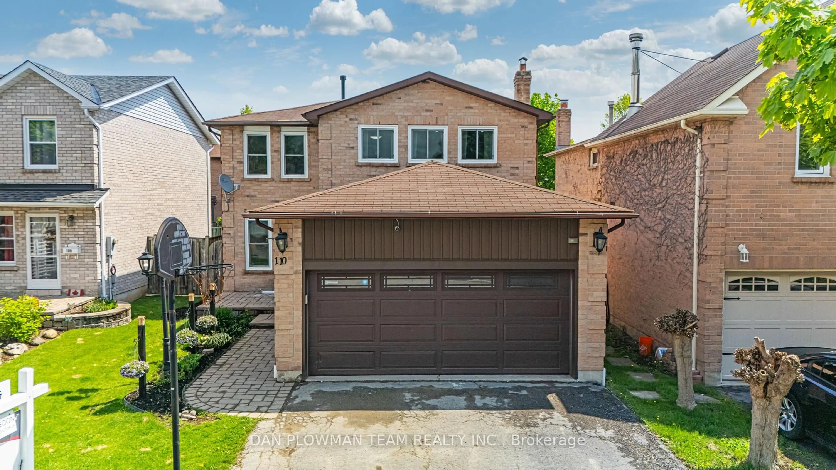One Of A Kind! Beautiful, Bright, Spacious, Upgraded, & Well Maintained, All Brick Detached Home, With 4+1 Spacious Bedrooms & 5 Washrooms, Impeccably Finished From Top To Bottom. This Home Is Approximately 2500 Square Feet Above Grade And Shows Like A Model Residence, Absolutely Dreamy! Open concept kitchen with marble counter-top and back splash. Gas stove and S/S appliances. The Primary Bedroom Contains An Upgraded 5 Piece Ensuite Washroom And Her/His Closet! Luxurious bathroom with marble wall and counter.The Basement Contains a bedroom/Full Washroom. Spacious recreation room and a wet bar for your entertainment. No Sidewalk In front Of The Home. This Home Is Perfect For Investors Or Large Families! Rare Opportunity To Own This Spectacular Home. Walking distance to shopping center and schools. Close to Hwy 7 and 407. Tons of recent upgrades including: Water heater (2025), Fireplace (2024), Heat pump and AC (2024), Soft water system (2024), Roof (2023), Deck and Interlock (2021), basement and wet bar (2022).
Inclusions: S/S Stove, S/S Fridge, S/S Dishwasher, Washer & Dryer, Soft water system., All Window Covering And All Elf's.
