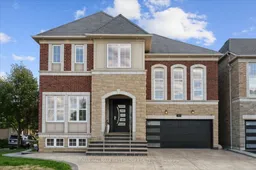Experience the perfect blend of space, comfort, and design in this 3,200+ sq ft home set in a sought-after Ajax community. The main floor is designed for both everyday living and entertaining, featuring a granite kitchen with centre island, chefs area, walk-in pantry, and stainless steel appliances, all opening to a bright living/dining area with hardwood floors. You'll also find a private office, a cozy family room with gas fireplace, garage access, and a convenient powder room. Upstairs, a versatile second family room with soaring ceilings and California shutters creates the perfect gathering space alongside four spacious bedrooms. The primary suite offers a relaxing sitting area, two walk-in closets, and a spa-like 5-piece ensuite. A second bedroom enjoys its own ensuite, while the remaining two share a semi-ensuite, giving everyone their own comfortable retreat. The unfinished basement with separate side entrance, large windows, and bathroom rough-in is full of potential. Outside, enjoy a stamped concrete driveway, upgraded front entry, and a huge 14x35 deck with storage below, hydro, and BBQ gas line, perfect for summer entertaining. The finished garage, complete with epoxy floors, drywall, and upgraded door, adds both style and function. A home where every detail has been carefully considered, 65 Booker is Drive is ready to welcome its next chapter.
 42
42


