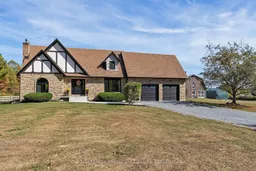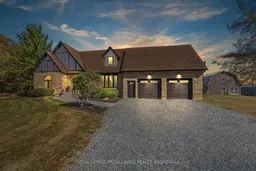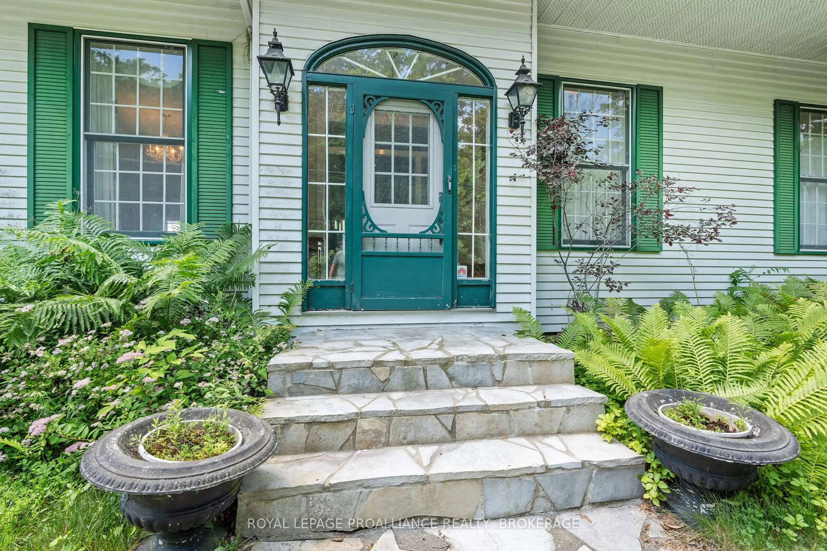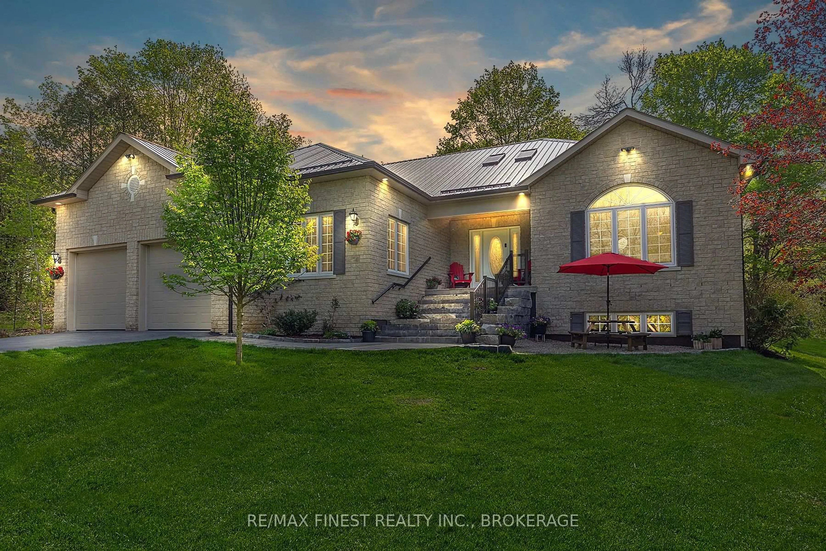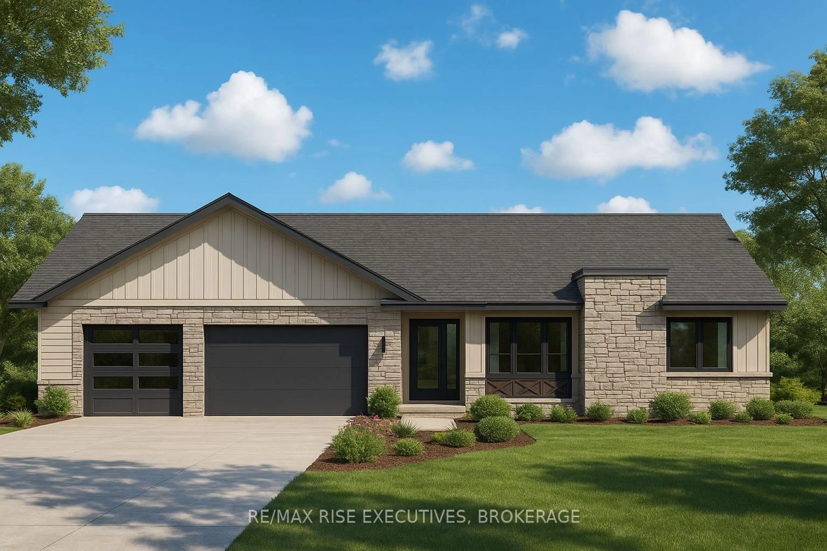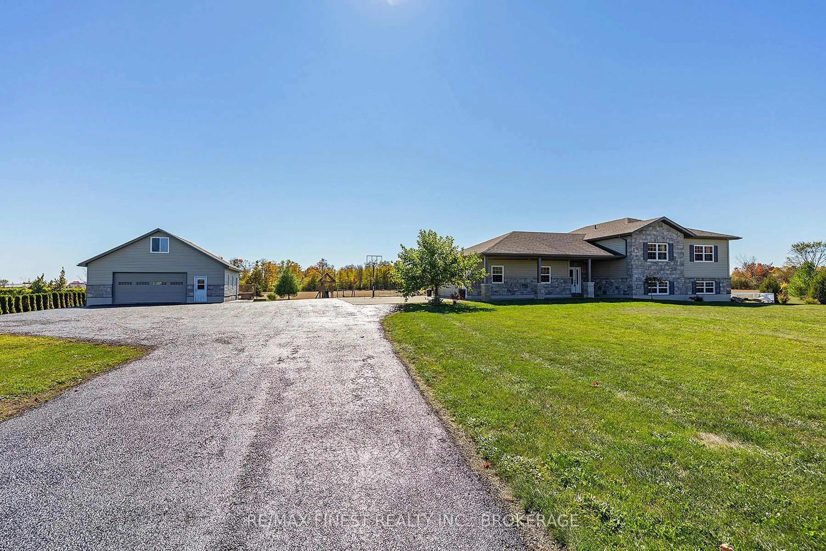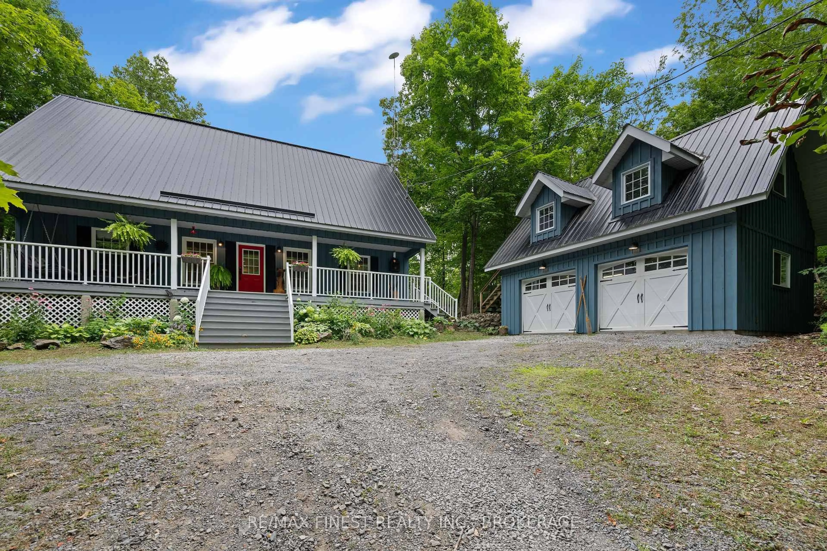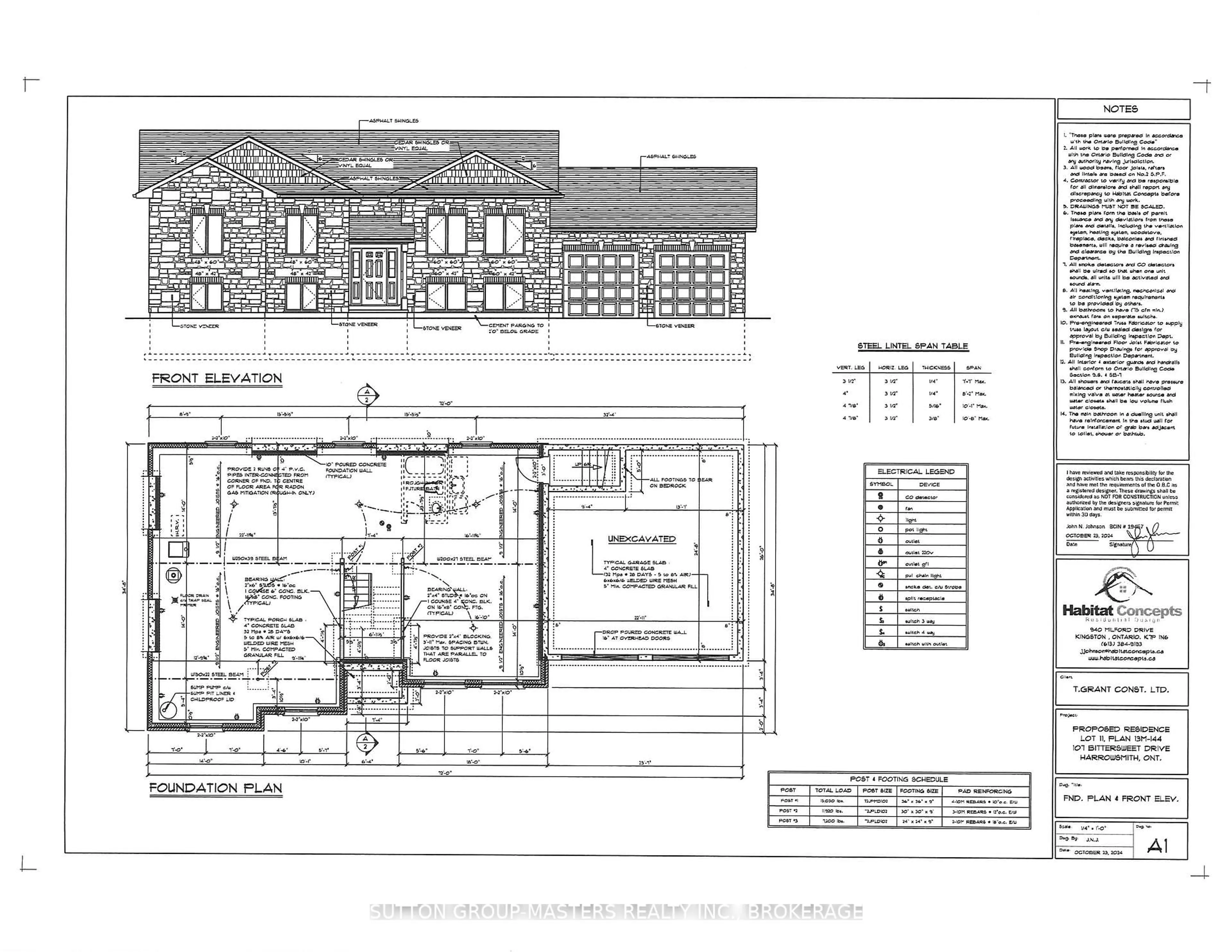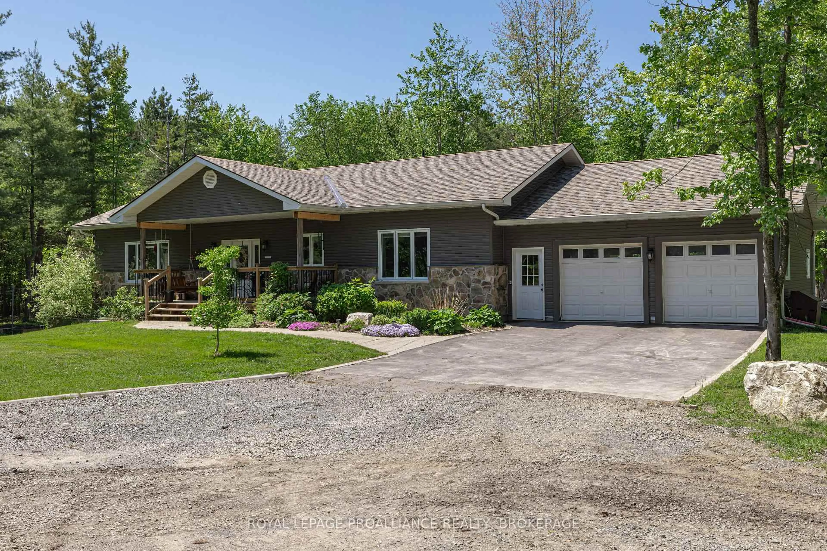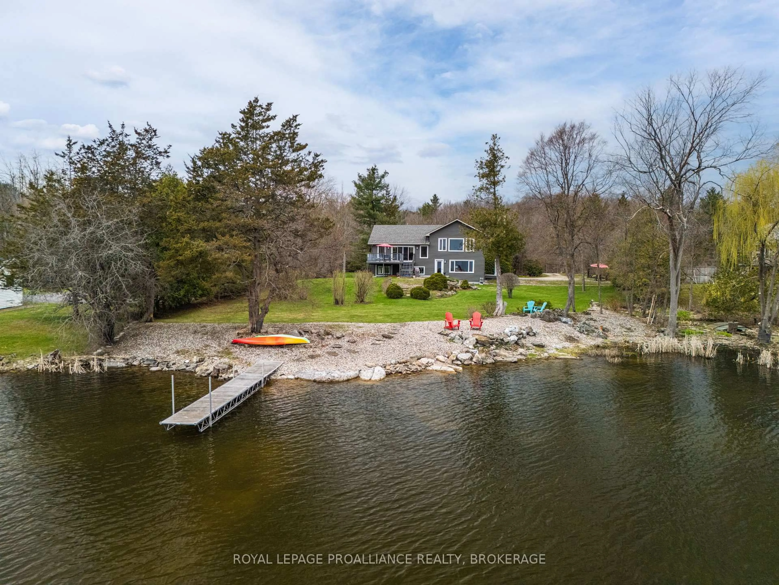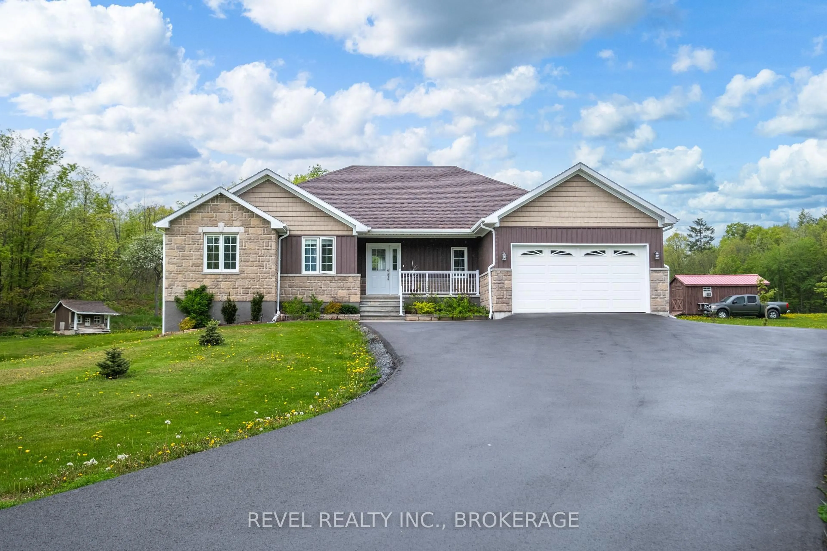Elegant Tudor-style residence nestled on over 3 acres, surrounded by breathtaking natural beauty and storybook charm. You will love the luxurious lifestyle and expansive views of this serene retreat. Step inside to be enchanted by this four-bedroom, three-bathroom executive home. Hardwood floors flow from the front entrance into the living room and formal dining room. The large kitchen showcases creamy-white cabinetry, an island with breakfast bar, granite counters, built-in stainless-steel appliances and a convenient eating area. Its open to the family room which creates a spacious and inviting area to relax, cook and entertain. The main floor is complete with a 2-pce bathroom, mudroom with direct access to the 2.5-car garage, two fireplaces and a home office which would make a great guest space too. Upstairs is well-appointed, featuring the primary suite with 4-pce ensuite and walk-in closet. There are three more generously-sized bedrooms, a 4-pce main bathroom, laundry and a bonus loft! Enjoy the private backyard with inground pool, gazebo, spacious deck and magnificent long views. This property includes essential features for horse enthusiasts too - a barn with 4 box stalls and mats + 1 wash stall/feed room, loft, separate tack room and 2 paddocks. Only 15 minutes to Kingston, 5 minutes to Sydenham and just down the road to amenities and excellent schools. Dont miss this special opportunity, your dream property awaits.
Inclusions: Refrigerator; wall oven; cooktop; dishwasher; microwave; washer; dryer; light fixtures throughout; window coverings throughout; garage door opener, kids play structure; gazebo & curtains; outdoor trampoline; pool equipment; diving board ("as-is"); Central vacuum & accessories ("as-is").
