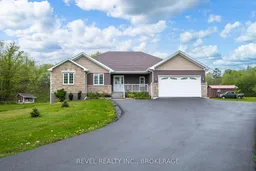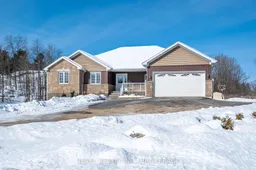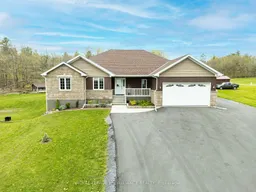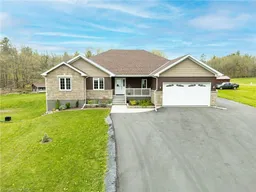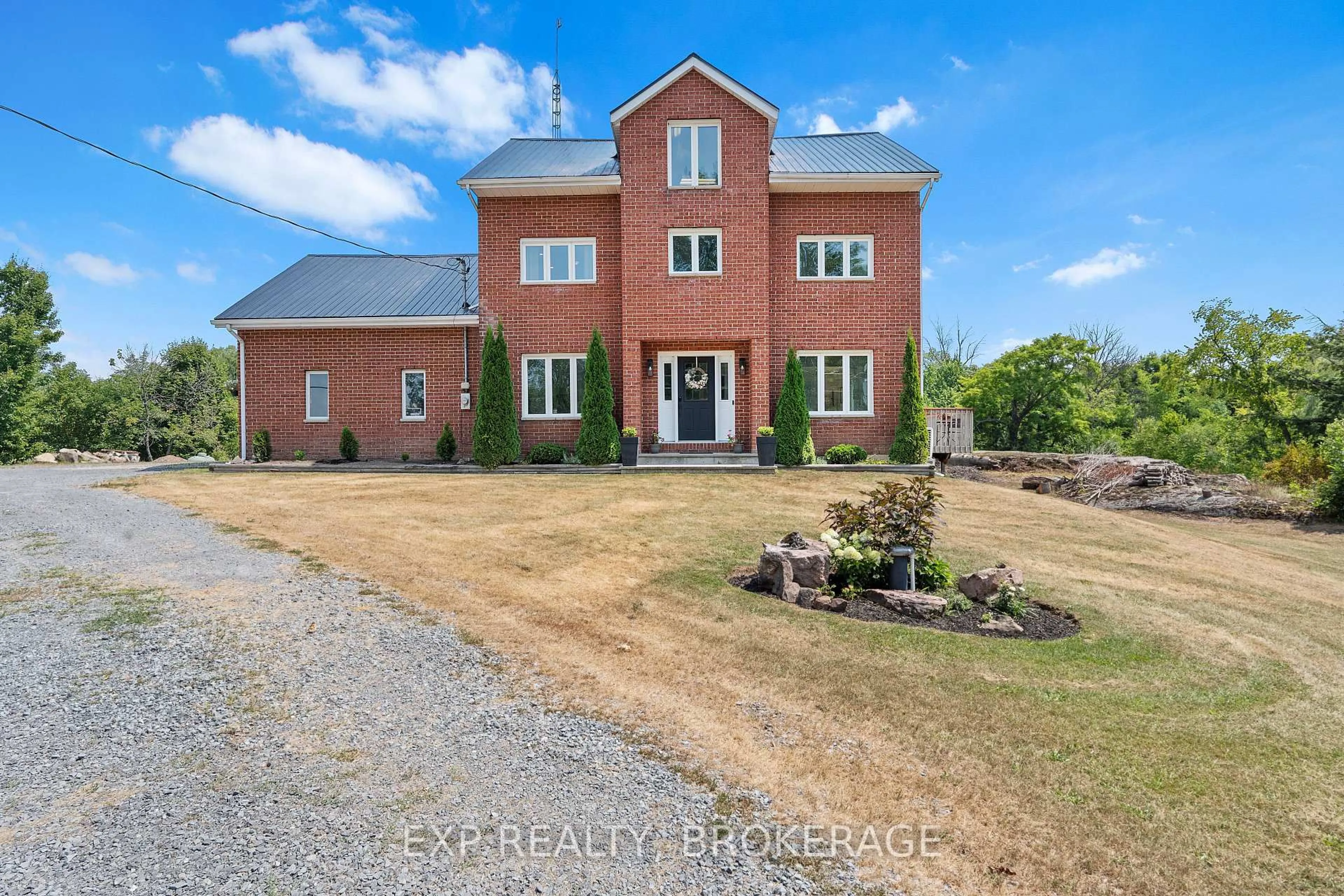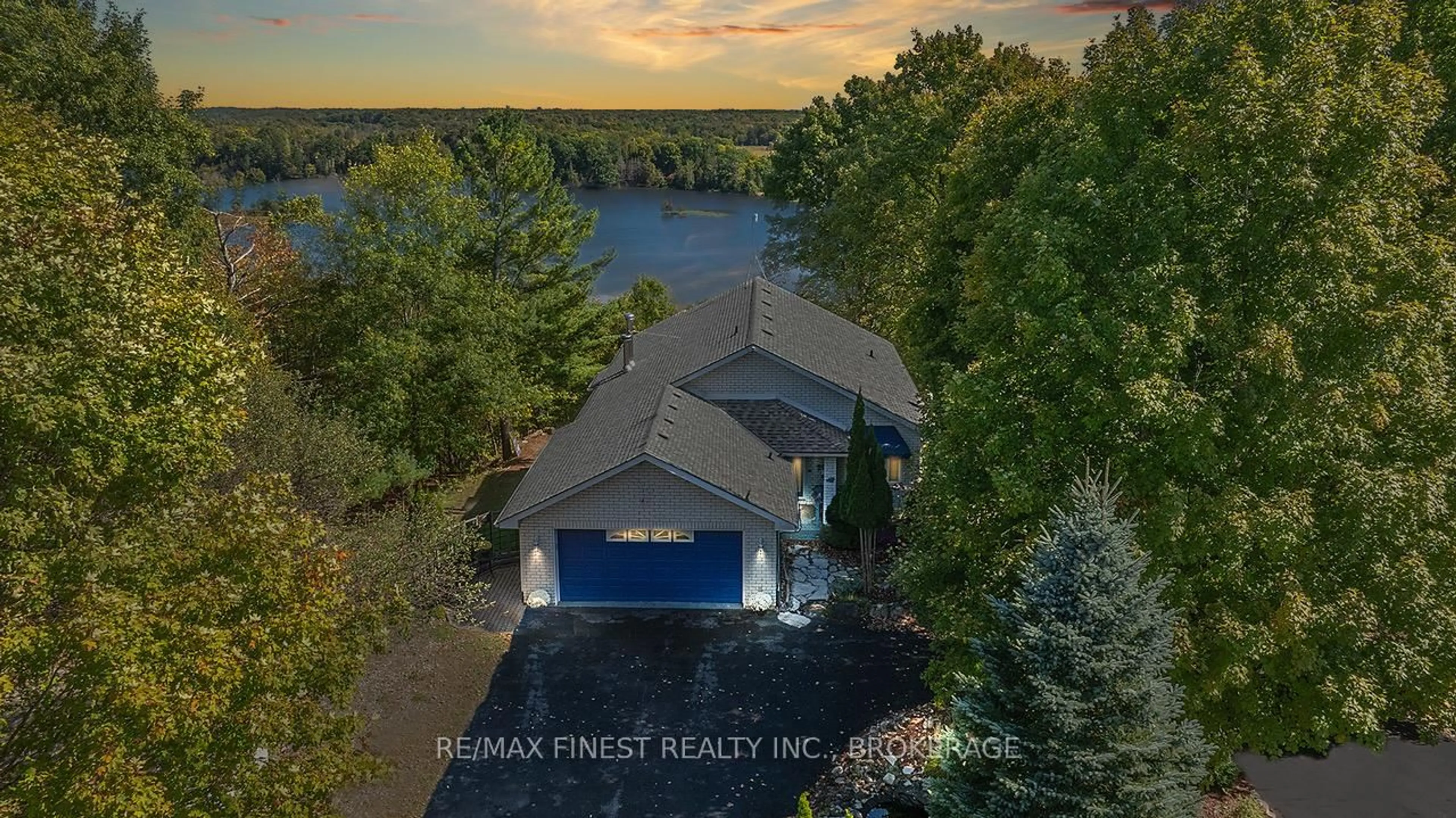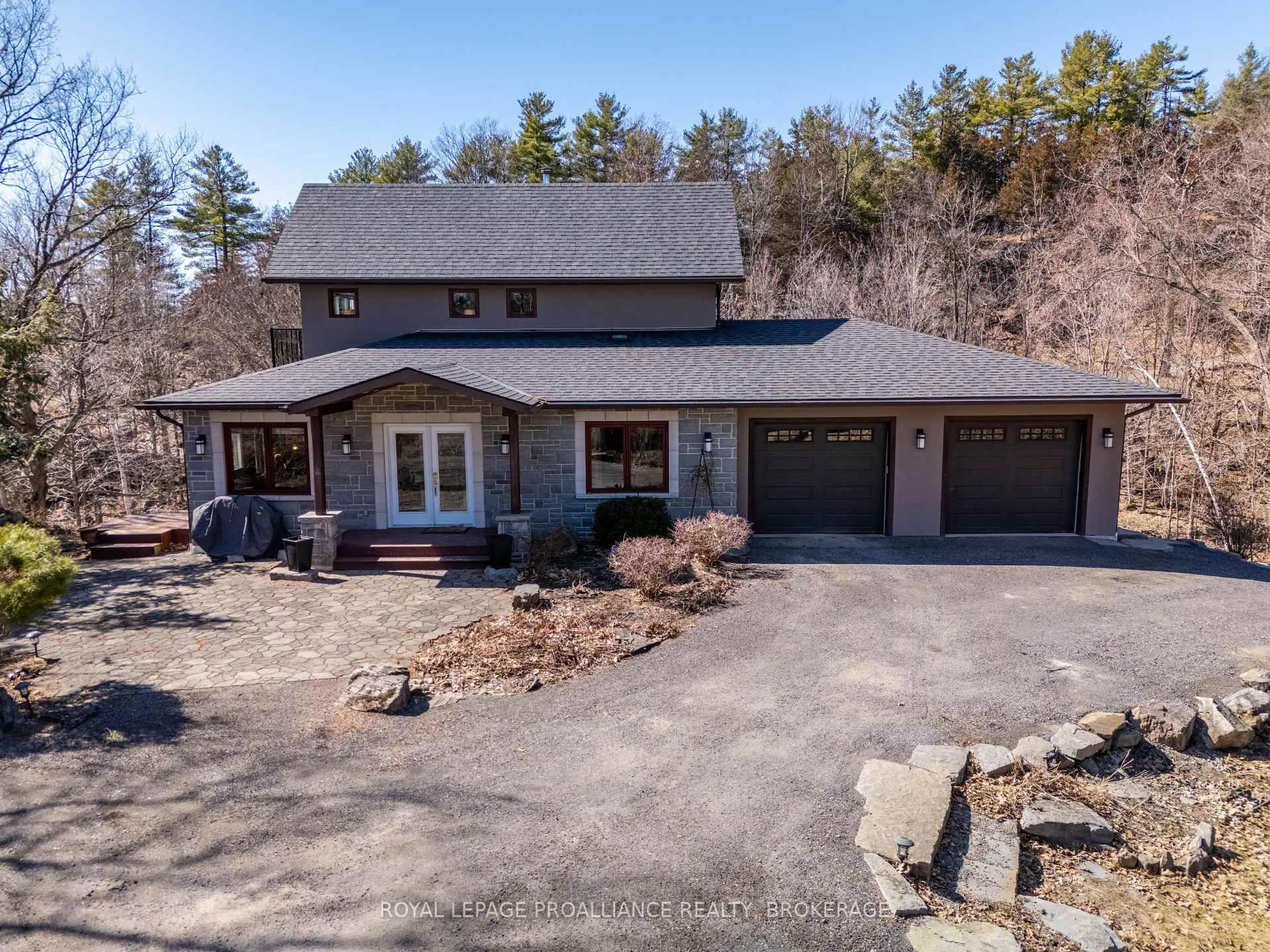You need to check out this custom-built bungalow, nestled on a picturesque 3.5-acre lot in the serene countryside just north of Battersea. This exceptional property offers nearly 4,000 square feet of finished living space. Combining luxurious design with the natural beauty of the area, this home is the perfect blend of comfort, style, and outdoor living. It has everything you would expect from a custom build, including a meticulously crafted living space with an open-concept design, high-end finishes, hardwood floors, and an abundance of natural light throughout. The chef-inspired kitchen is equipped with top-of-the-line appliances, sleek cabinetry, and a spacious center island. Additionally, the home features 5 luxurious bedrooms, 3 full bathrooms (including a primary suite with a spa-like ensuite), and a fully finished lower level with its own walkout. Outside, you'll find an enclosed three-season room, a spacious deck with a pergola perfect for entertaining, or simply relaxing during peaceful days. 2028 Burnt Hills Road presents a rare opportunity to experience life in a tranquil, rural setting, with the added beauty of a pond and expansive outdoor space. Don't miss out on this incredible property!
Inclusions: Microwave, Dishwasher, Dryer, Refrigerator, Smoke Detector(s), Stove, Washer, Window Coverings, Garage Door Opener(s)
