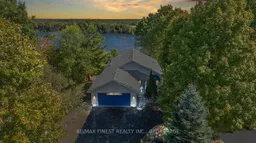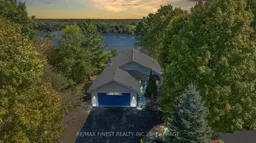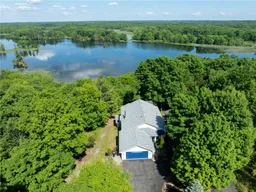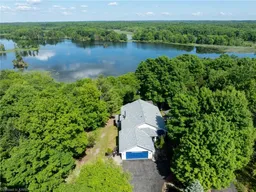You're more likely to see deer and wildlife than cars as you drive to the end of Sills Bay Rd where this private 3 bed, 3 bath, custom bungalow sits perched above Sydenham Lake on an idyllic waterfront lot covering over 2 spectacular acres. With breathtaking views over the lake, islands and forest beyond, the property offers a stunning natural panorama - a Group of Seven painting come to life. The entry to the property has gorgeous landscaping, mature trees and a lovely pond in the middle of the roundabout driveway. The lower-level walk-out leads to a fantastic cabana (completed in 2012) with a hot tub and space for entertaining. The massive upper-level composite deck was replaced in 2016 and includes covered gazebo sitting/dining area to take in the stunning vista of the lake and woodland that extend beyond. Beautiful hardwood and vaulted ceilings characterise the upper level with an expansive and open living room off the kitchen area & island with breakfast bar - the perfect configuration for entertaining and enjoying the scenery. The gorgeous primary bedroom suite has a 5-piece ensuite and walk-in closet/dressing room with custom shelving and cabinetry. The direct entry to the home from the large 2 car garage comes through the main level laundry room with additional storage and a 2-piece powder room in the hallway. The basement has a huge family room with window views to the lake and patio doors to the lower deck. Two additional bedrooms, a 4-piece bath and a bonus room that could be used as a gym or office, plus lots of storage complete the rest of the basement floor plan. The waterfront with approx 160 feet of shoreline is a walk down the path which is wide enough to accommodate a vehicle or a side by side that you keep in the garage. This very quiet part of the Sydenham Lake is sparsely populated and ideal for boating and fishing. A truly magnificent property and a quality built home on one of the most popular lakes in the region, just 20 min from Kingston.
Inclusions: Fridge, Stove, Built in Microwave, Dishwasher, washer, dryer, garage door remote, electric fireplace, light fixtures, window drapes and blinds, roll out awning, hot tub, dock, firewood in storage off lower deck, workbench and shelving in garage







