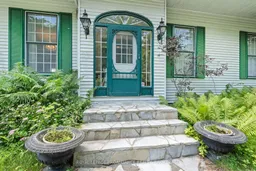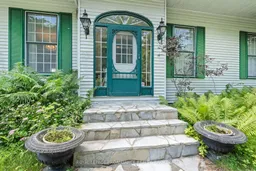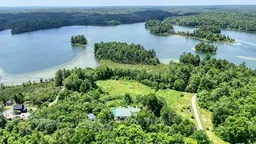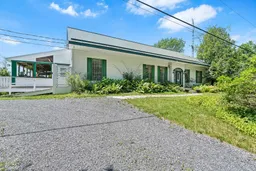An opportunity to have it ALL on an exquisite 10+ acre waterfront estate. Just 15 minutes north of Kingston out scenic Perth Rd, on the municipal and well-serviced Shales Road, is where you will find this gem. Key features of this large, comfortable and beautifully maintained 4000 sqft+, 5 bedroom, 4 bath home include wonderful space for entertaining family and friends, approximately 1500' of shoreline on deep, clear and lightly populated Draper lake, peaceful unspoiled surroundings on a quiet cul-de-sac, and a classic Canadian Shield landscape including dramatic rock formations, meadows and a pristine mature forest with towering white pines. An elegant foyer entrance leads to the bright, open kitchen & family room layout with panoramic views over field and forest, the living room with gleaming hardwood, a formal dining room, and the primary bedroom suite with ensuite bath and dressing room. The sunroom with walk-out to a shaded deck offers great space for outdoor entertaining. The second floor finds 4 more bedrooms, a full bathroom and storage space. This home has been extensively updated, including three Lennox heat pumps/a Lennox propane furnace with advanced integrated climate control system/a whole home Kohler 20 KW automatic standby generator/back-to-back propane fireplaces warming the living room and family room/and renovated bathrooms, to name just some of the thoughtful improvements. The property also includes a double garage, a green house, a 19th century drive-shed, and dock shed. The long floating dock provides easy access to excellent swimming, fishing and boating. Peaceful trails and walkways are found on every part of the property. This one is truly special and should not be missed.
Inclusions: 2 Refrigerators, stove, dishwasher, stand up freezer, washer, dryer, 20KW Kohler automatic standby generator, 3 Lennox heatpumps, 16 ft Jon boat , 16 ft Sportspal tandem kayak, paddle boards, 6hp Mercury and 2 hp Evinrude outboards, oars, paddles,John Deere lawn tractor, new Ryobi battery lawn mower







