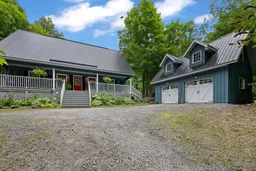Welcome to 8884 Canoe Lake Rd, a stunning year-round retreat on Kingsford Lake with 430 ft of shoreline directly facing Frontenac Provincial Park. The main level welcomes you with immediate water views and features engineered hardwood throughout the living, dining, and kitchen areas. Off the foyer, youll find a versatile office space with a passthrough to a 4 pc main bath and laundry area, which leads to a wraparound screened porch. The spacious living room includes a wood-burning fireplace and in-floor heating, while the updated dining room and kitchen with stone countertops overlook the water. The second level offers 2 large bedrooms with ample storage and another 4 pc bathroom. The exterior offers a detached garage with loft including a 4th bedroom, living space featuring a 3 pc bathroom, woodstove, water/sewage, and fully insulated, making it perfect for guests, a studio, or workshop. Additional highlights include a newer metal roof, drilled well, wood siding, and over 1.5 acres of treed property with short trails leading to a deck, quaint beach area, and private dock, ideal for swimming, kayaking, and fishing. Recent updates include: dining room windows, in-floor heating (2012), hardwood floors, furnace/heat pump (2012), and metal roof (approx 10 yrs). You'll also enjoy boating access to Birch Lake, giving you even more opportunity to explore, paddle, and take in the natural beauty of the area. Dont miss this rare opportunity to own a lakeside retreat!
Inclusions: Fridge, stove, dishwasher, microwave, washer, dryer, and hot tub
 49
49


