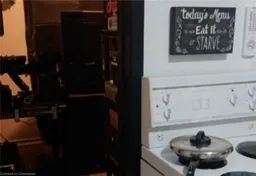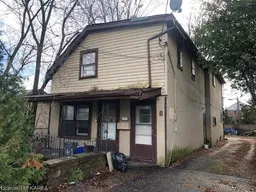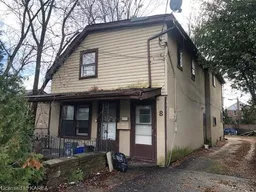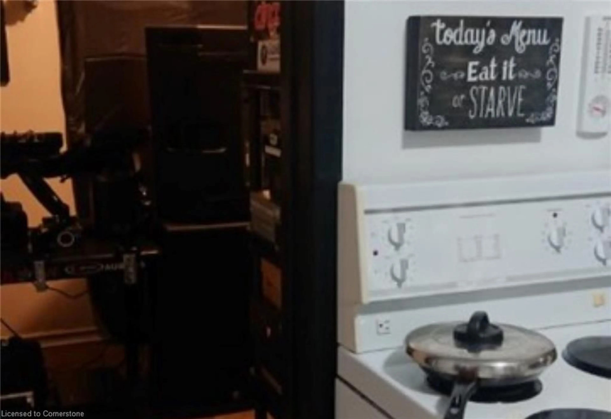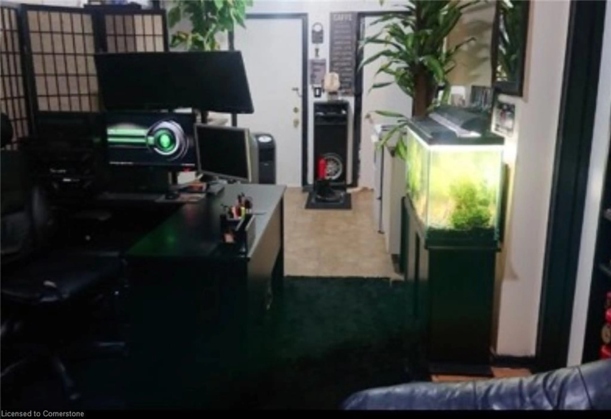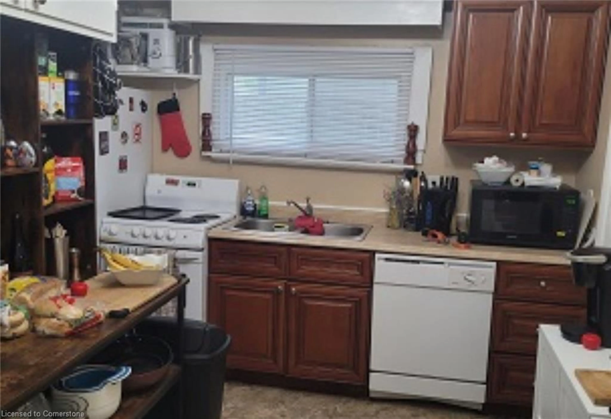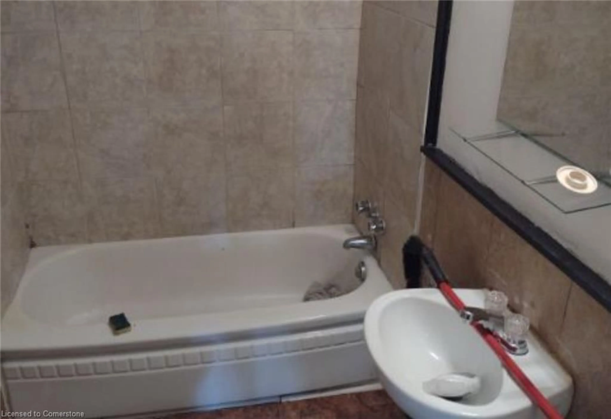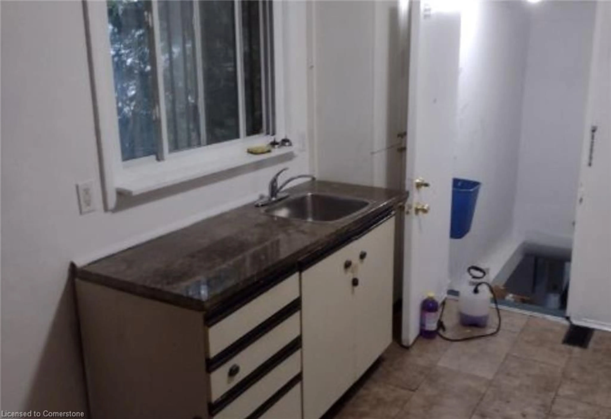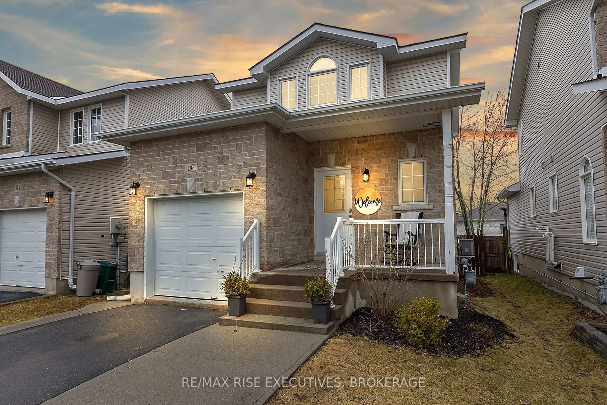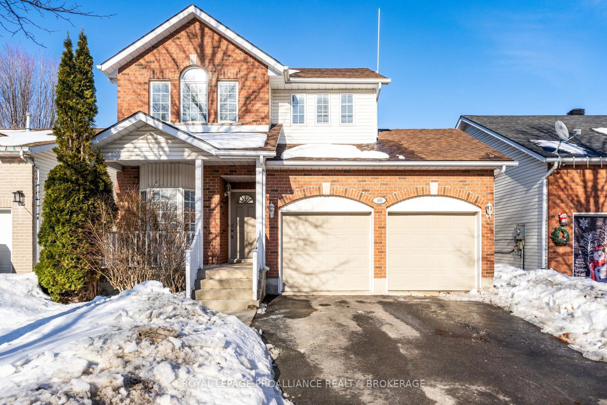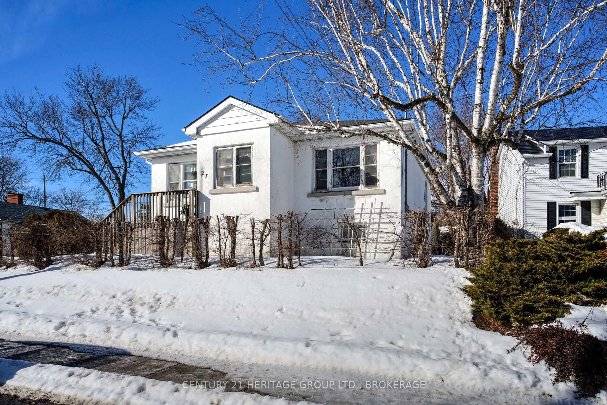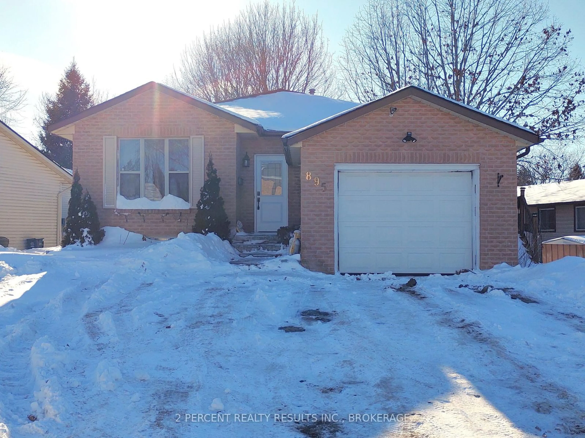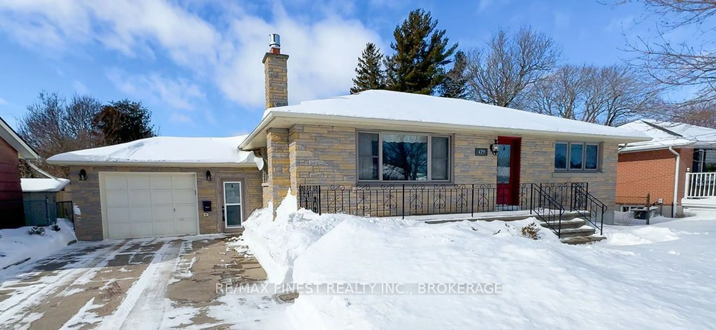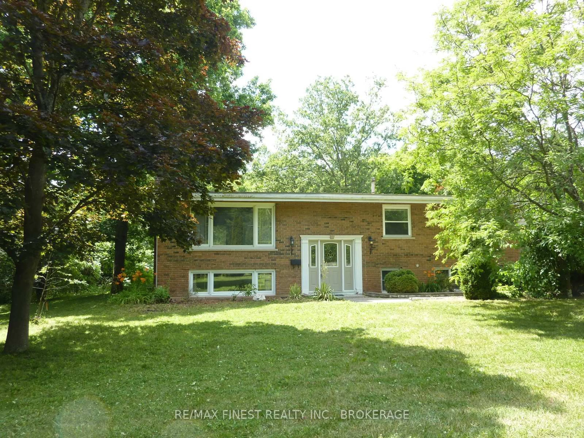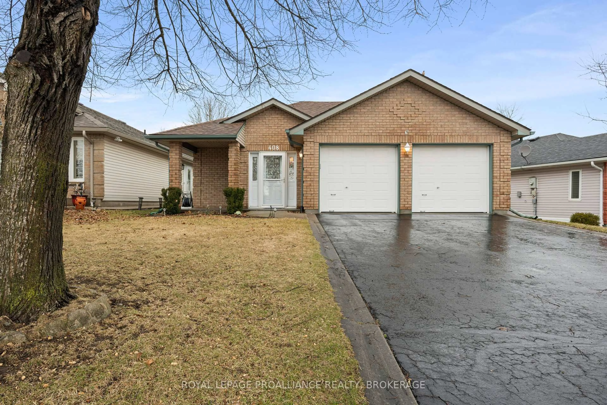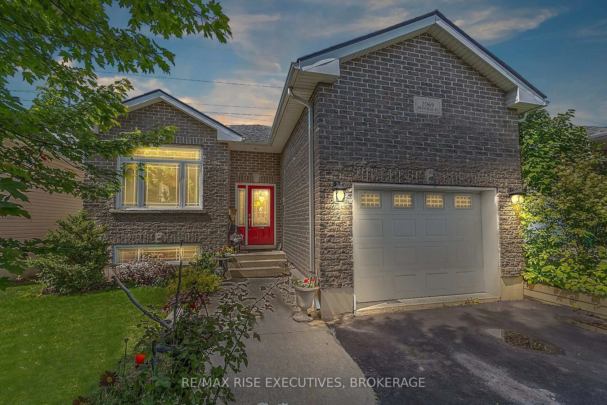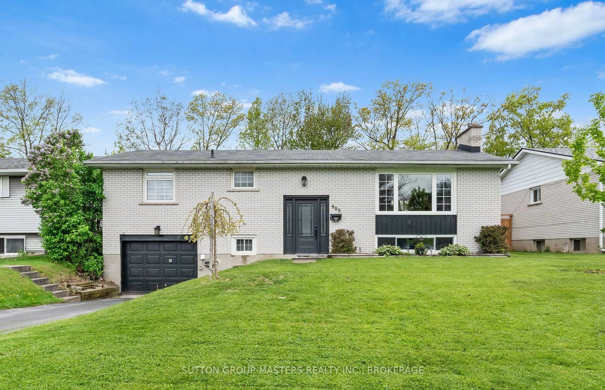8 Concession St, Kingston, Ontario K7K 2A4
Contact us about this property
Highlights
Estimated valueThis is the price Wahi expects this property to sell for.
The calculation is powered by our Instant Home Value Estimate, which uses current market and property price trends to estimate your home’s value with a 90% accuracy rate.Not available
Price/Sqft$276/sqft
Monthly cost
Open Calculator
Description
Welcome to a great investment opportunity in the growing city of Kingston! As one of the fastest-growing destinations, We are offering this 3-unit apartment building is perfectly situated just steps from the lively shops and restaurants of Princess Street, and within walking distance of Queen’s University. The first floor features a spacious two-bedroom unit with its own laundry, while the second floor has two additional units, each with their own unique character and charm. The building’s older construction gives it a classic feel, while modern updates like gas forced air heating ensure your tenants’ comfort. Outside, you’ll find a treed backyard with ample space for relaxing or entertaining, as well as six parking spots for added convenience. With its unbeatable location and timeless appeal, this property is the perfect addition to any investor’s portfolio!. Total Rental income of $40,000 a year This property is perfect for a live-in owner while receiving income to make downtown living affordable. We have prepared a short booklet on how to make this an investment or your home possible, we can also offer a warranty for all appliances, heating, roof, etc., to make low risk investment. **** For Complete Property Details or Appointment View Click On 'More Information' Icon, 'Brochure' or 'Multimedia' Links or 'View Listing on REALTOR website' ****
Property Details
Interior
Features
Main Floor
Living Room
3.05 x 3.05Dining Room
3.66 x 2.74Kitchen
3.66 x 3.05Bedroom
3.05 x 3.05Exterior
Features
Parking
Garage spaces -
Garage type -
Total parking spaces 6
Property History
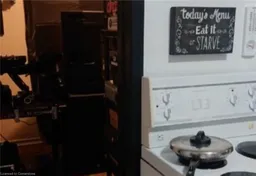 9
9