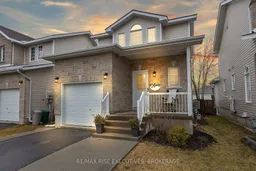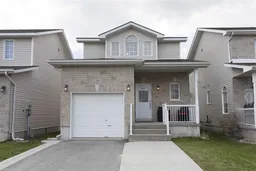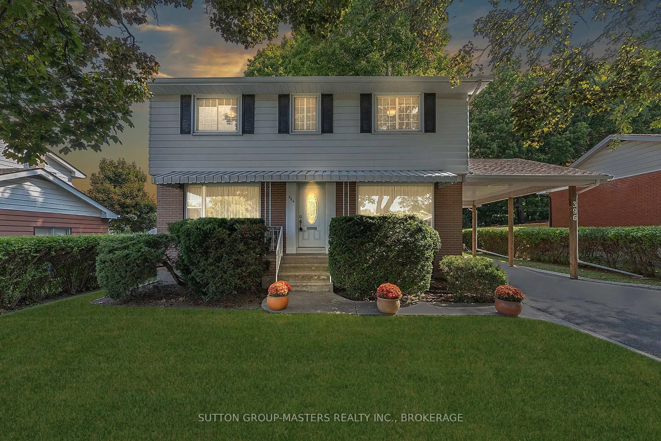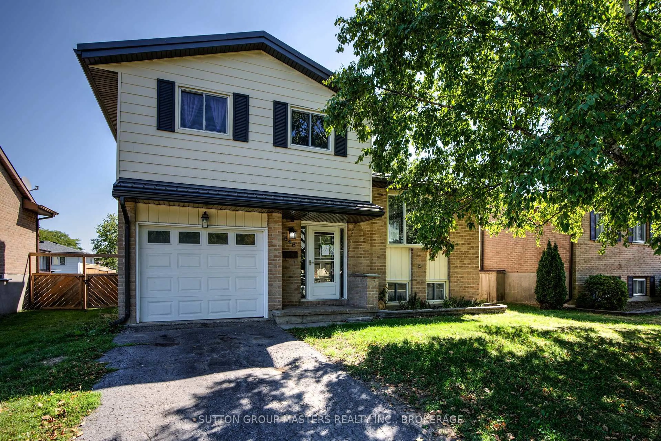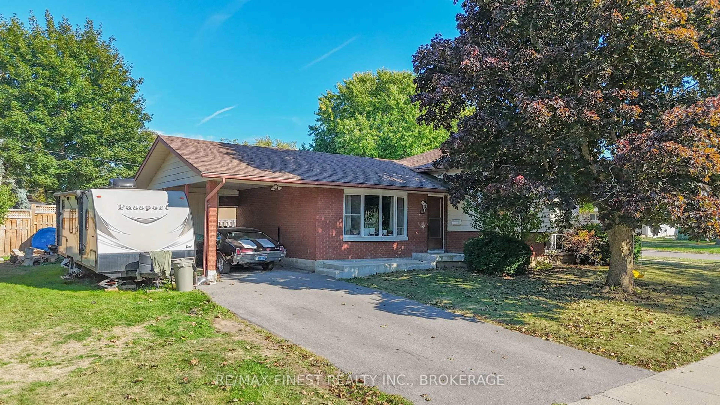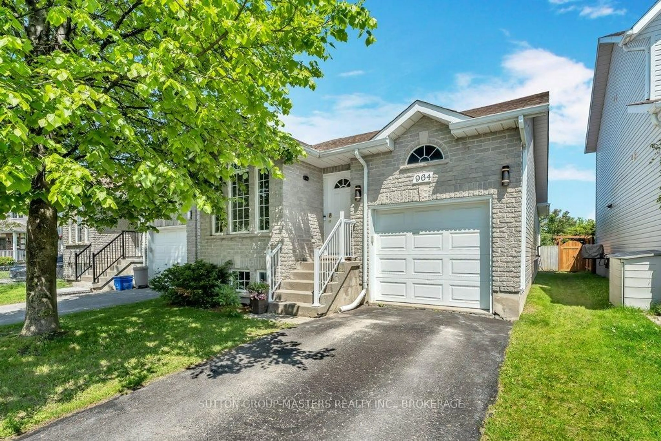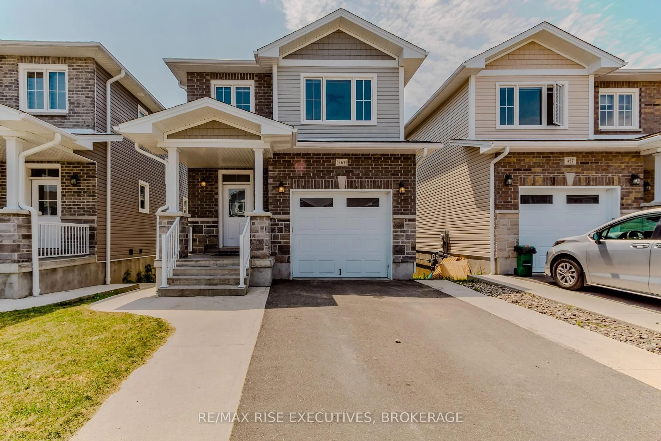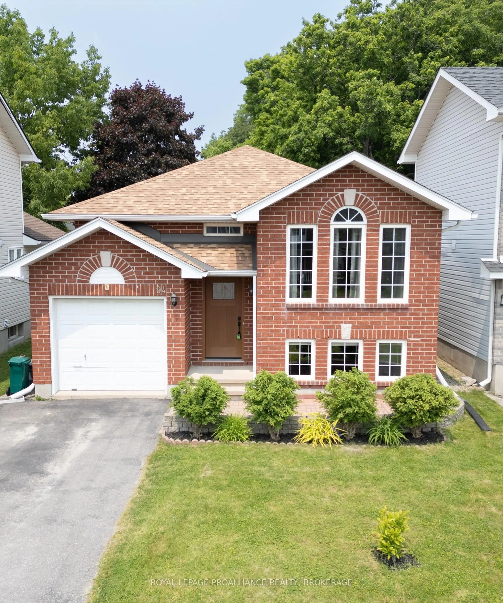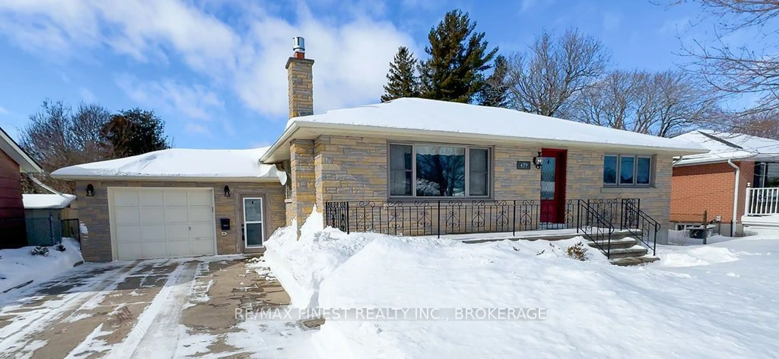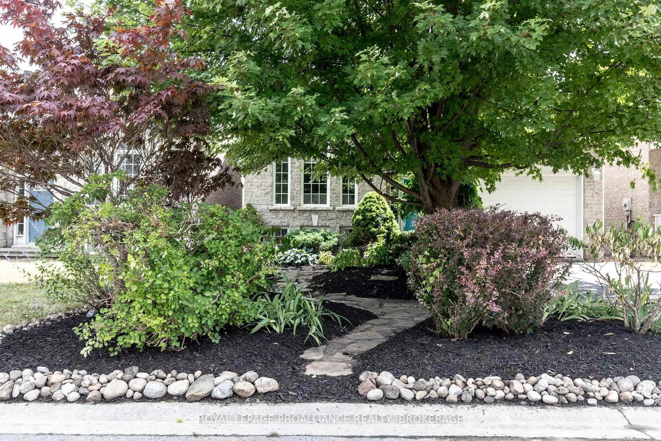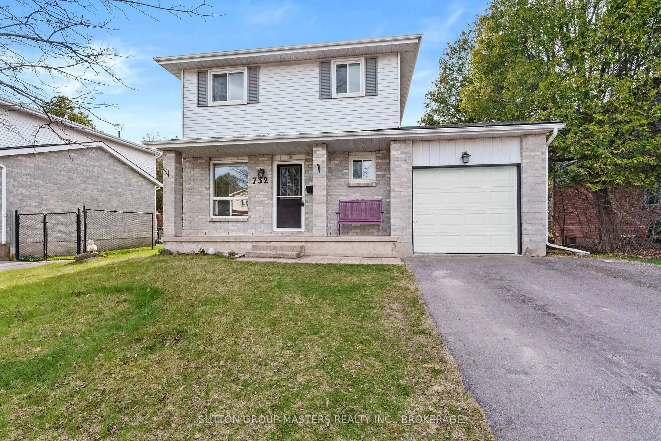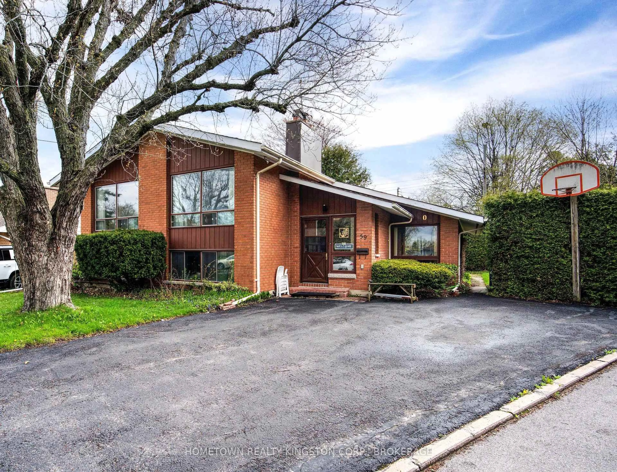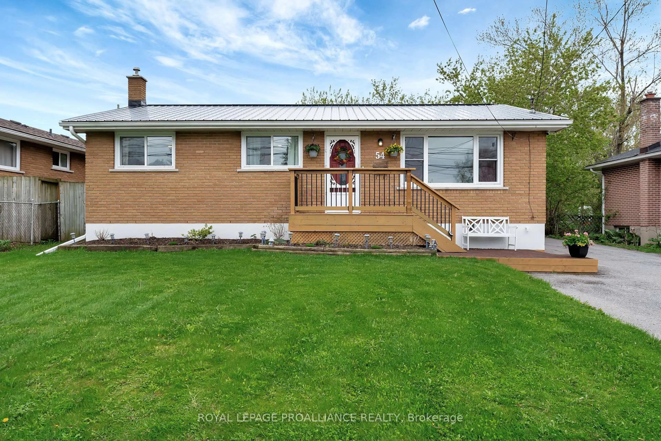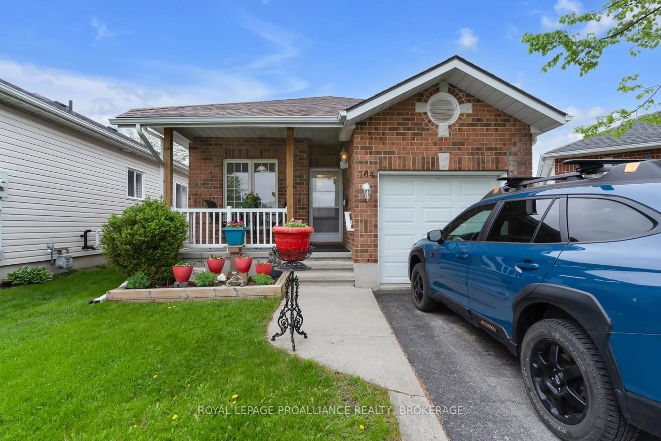Offering a fantastic two-story home in a desirable east-end location: complete with 3 bedrooms, 1.5 baths, and a one-car garage. The property is directly across from a park and is ideally situated in a great school area, with close proximity to CFB, KGH, downtown, and all amenities. The home features an open-concept living room with a gas fireplace and large windows, seamlessly connecting to the updated kitchen area. The kitchen includes an eat-in dining space, perfect for family gatherings, and offers direct access to the manicured rear yard. Upstairs, you'll find 3 bedrooms and a full 4pc bathroom. The primary bedroom is large, bright, and inviting, and it features a brand-new custom-built closet and a cheater entrance to the main 4pc bathroom. The finished basement includes a large rec room with ample storage, a laundry room, and a furnace room with a rough-in for a potential third bathroom. The fenced backyard, accessible through a patio door off the kitchen, features a large deck ideal for BBQs and entertaining, as well as a convenient storage shed. Recent updates include newer roof shingles, newer flooring on all three levels, fresh paint throughout, and many minor improvements, all of which make this home move-in ready.
Inclusions: Existing fridge, stove, washer, dryer, dishwasher, light fixtures, window coverings
