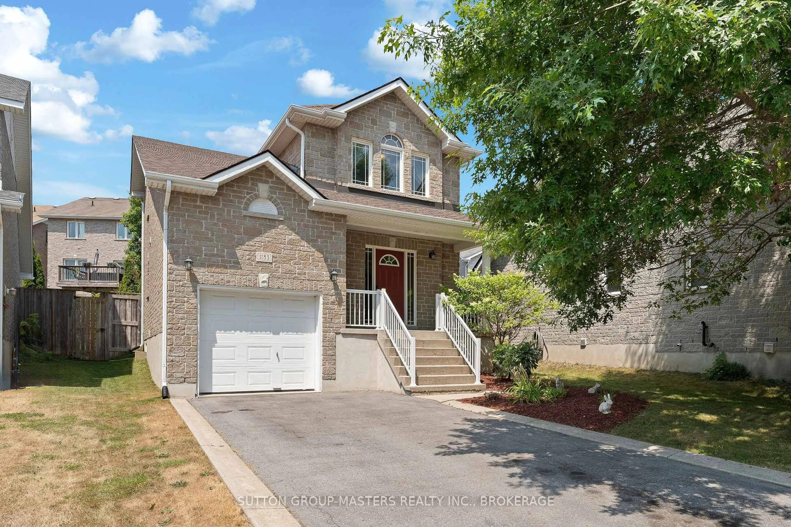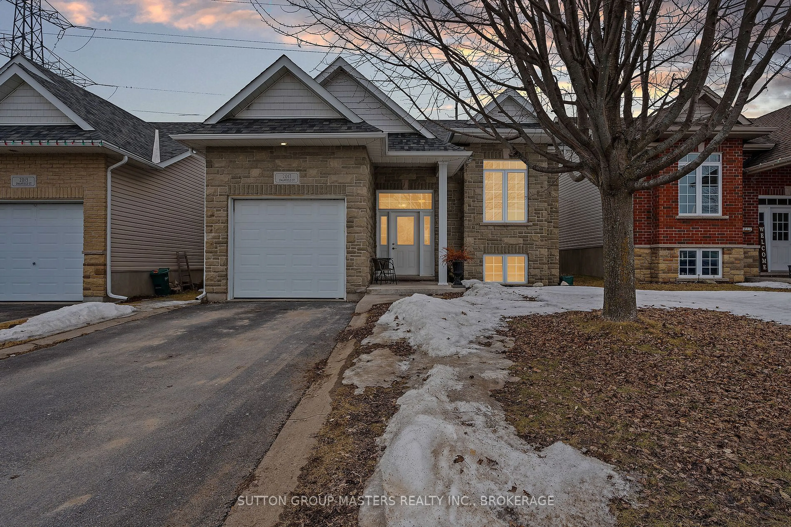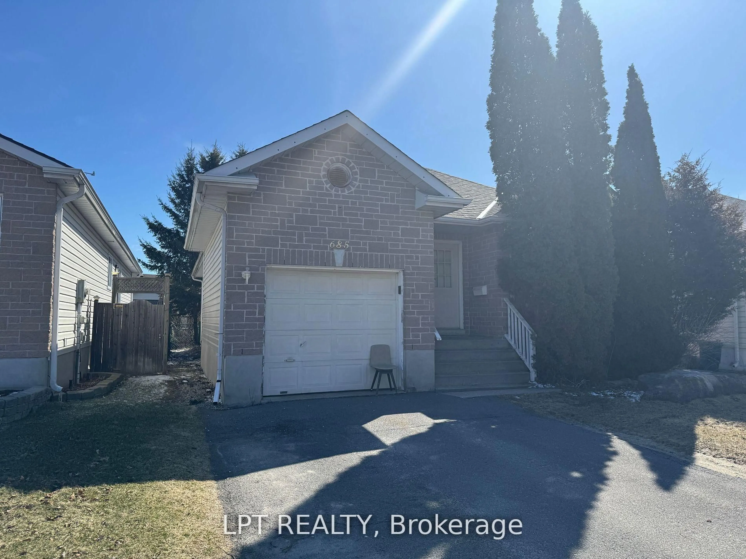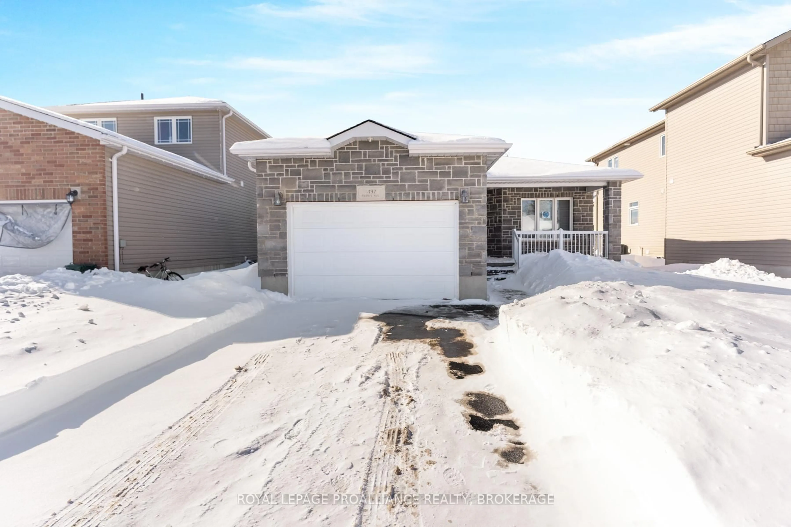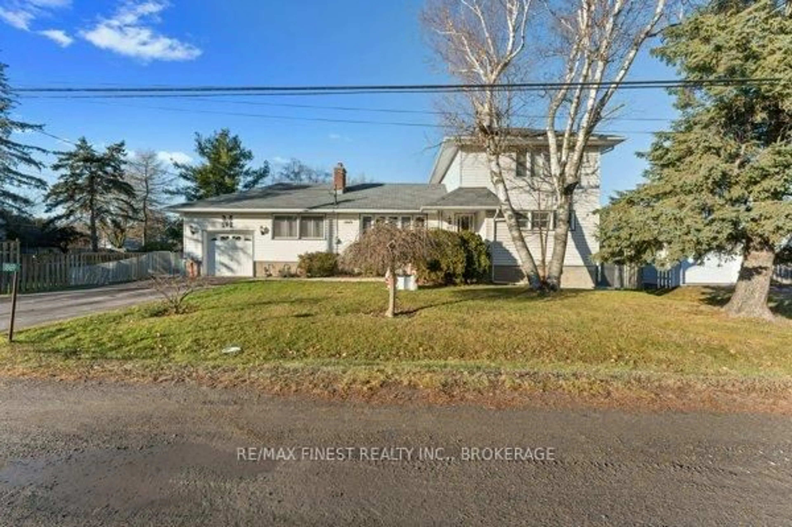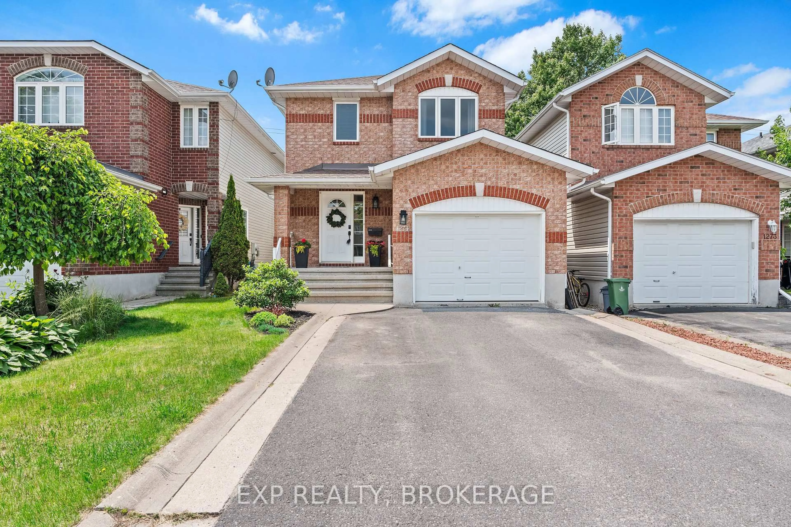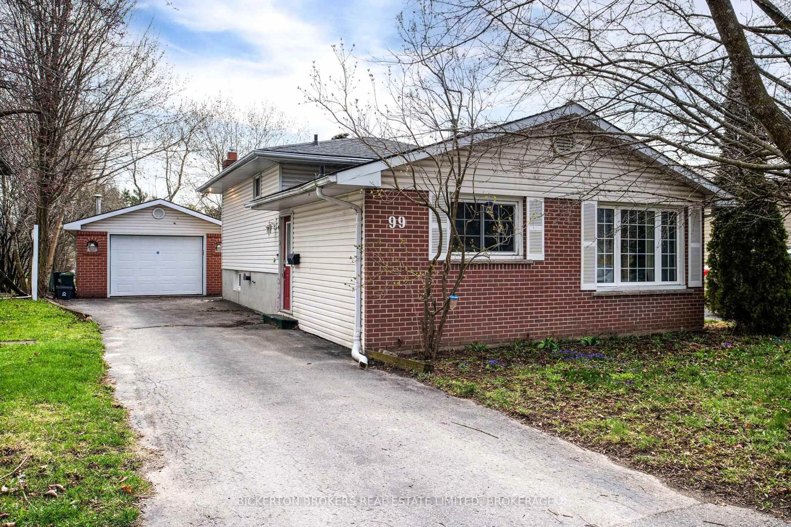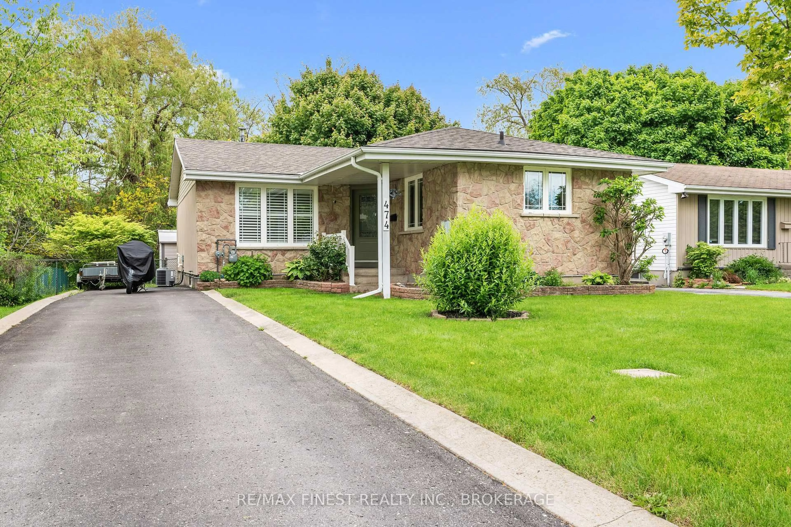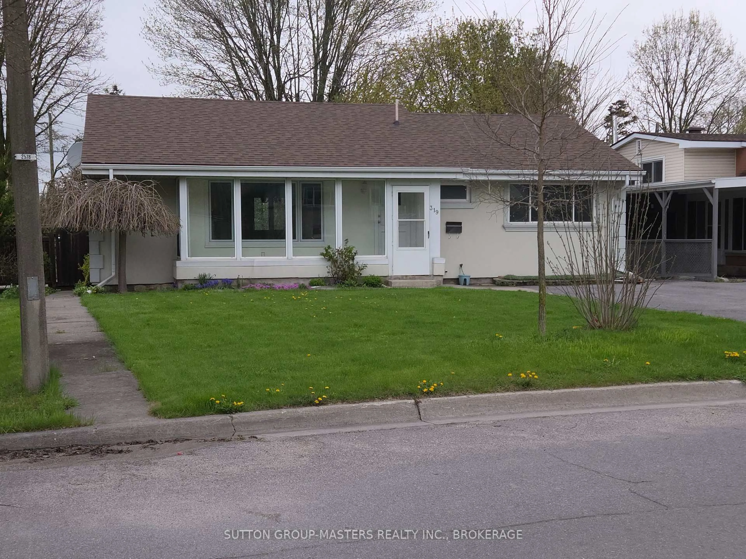Located in a central, desirable neighbourhood, this home will be sure to WOW! you with its potential and charm. Versatility and huge potential alert! Are you a first time home home buyer or investor? Looking for multi-generational living or income potential? This home has a separate side entrance with access to the basement. Potential for growth or additional living space is here - just awaiting your finishing touches! As you enter the front foyer, you are greeted by an open and inviting living room and connected dining area. Stop and admire the bright and modern kitchen, complete with stainless steel appliances and granite countertops. Down the hall, the 3 well-sized bedrooms boast hardwood flooring and a 4-piece bathroom with a jacuzzi tub completes the main floor. Cozy up to the fireplace, enjoy a billiards match or even your favourite movie with the built-in projector and custom projector screen wall in the extra-large rec room. (Yes, the pool table and projector are included!) The basement also features a large bathroom and attached laundry room. You will find plenty of storage space in the utility room! Additional features include the attached garage, double-wide paved driveway, large deck and fenced backyard! What are you waiting for? Book your showing today!
Inclusions: Fridge, Stove, Dishwasher, Range Hood, Washer, Dryer, Pool Table, Projector
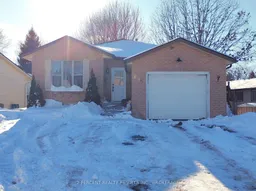 18
18

