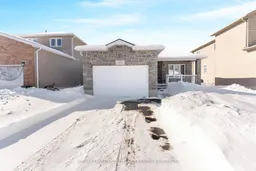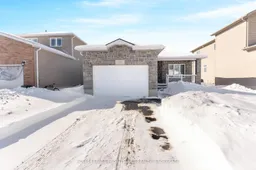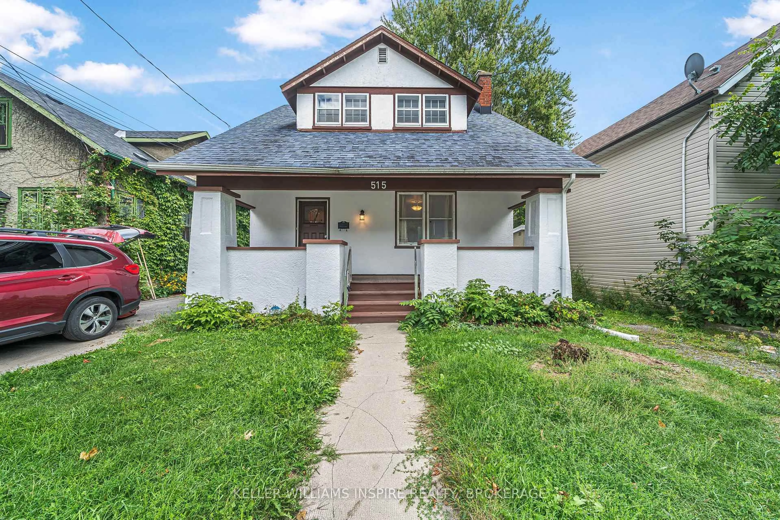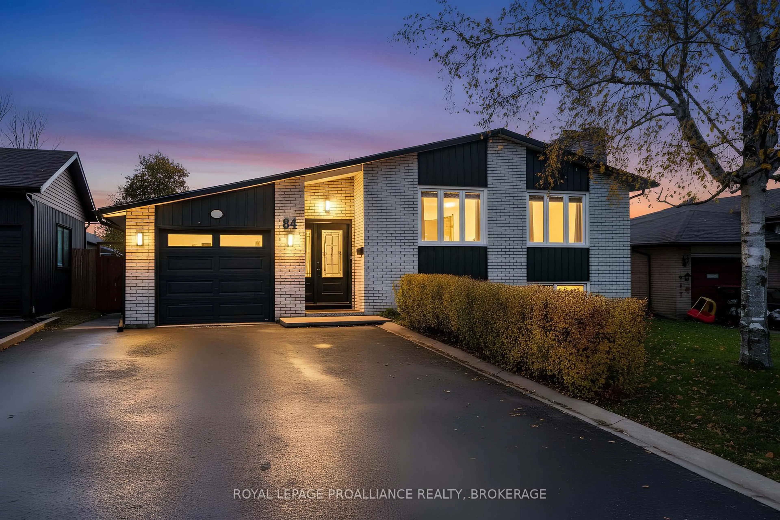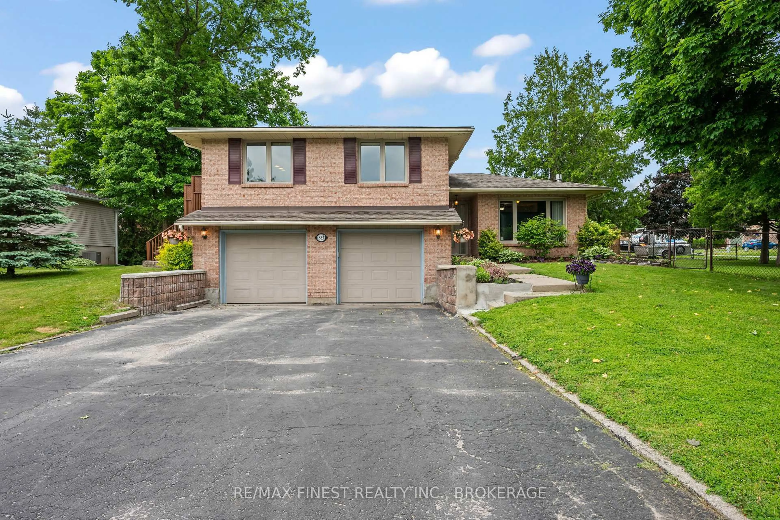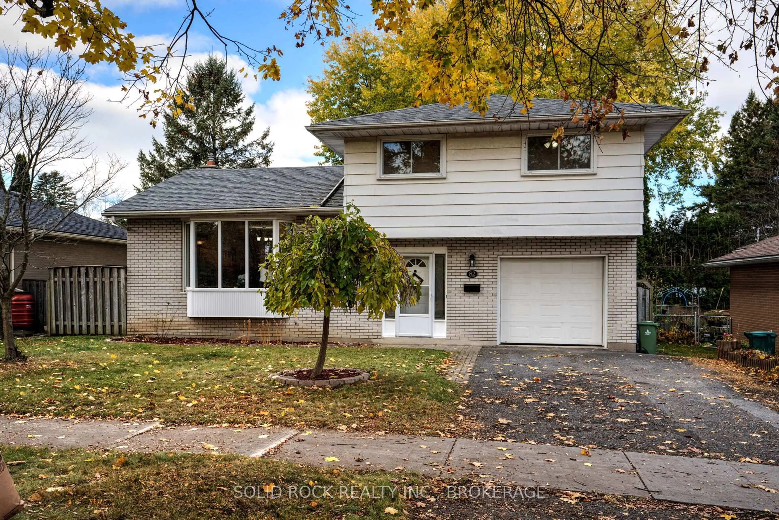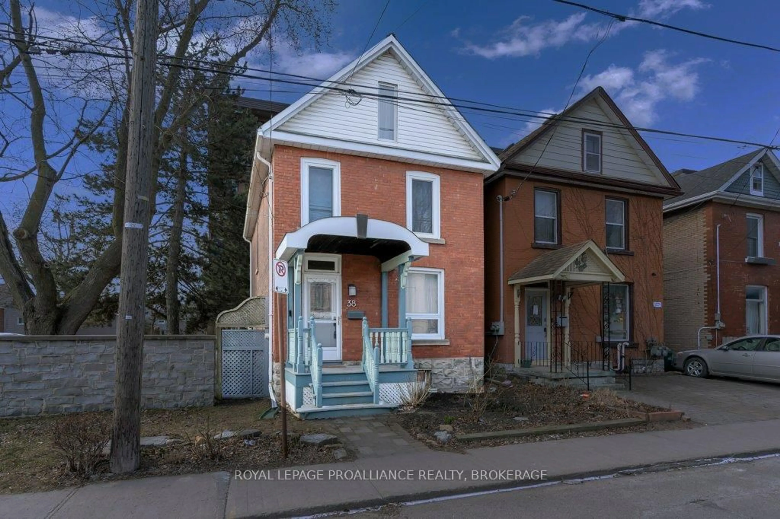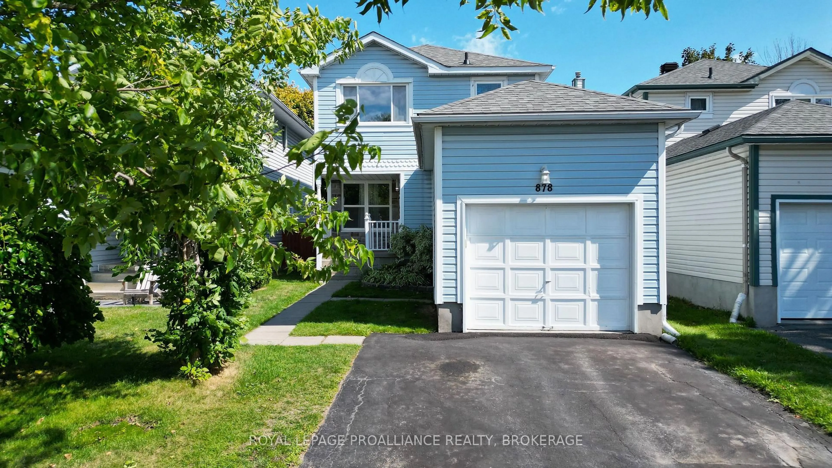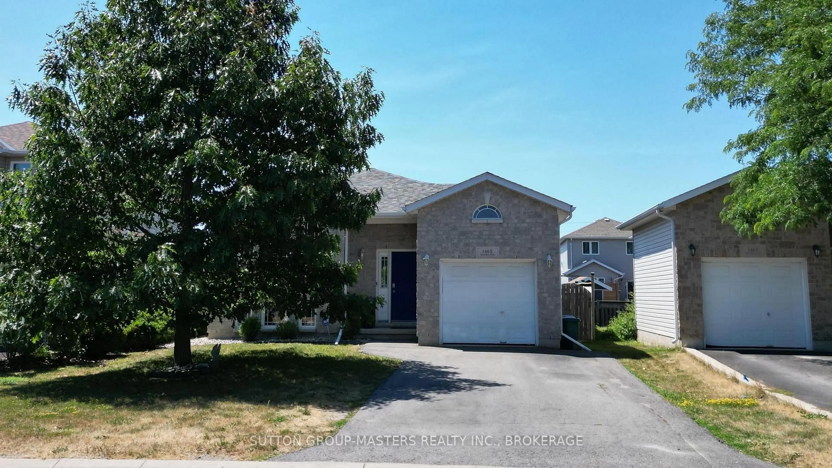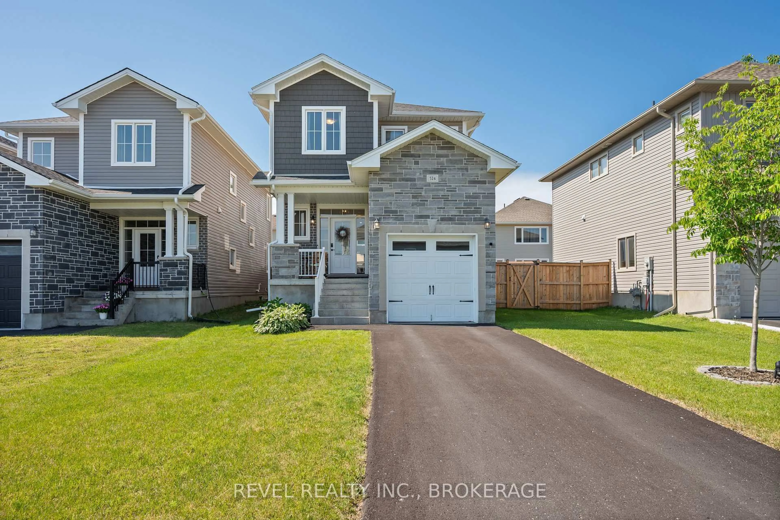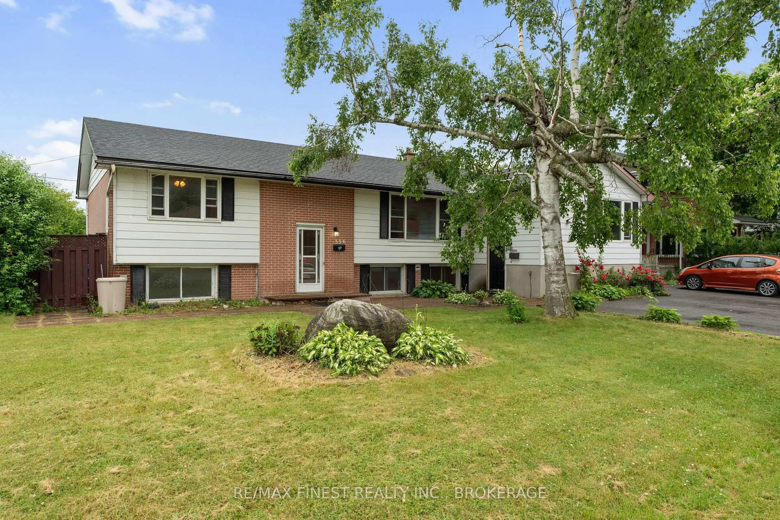Welcome to 1497 Sierra Avenue, a meticulously maintained, Open Concept, 13-Year-old, Green Homes Bungalow. Pride of ownership radiates throughout this TURNKEY home that features 2 bedrooms, 2 full bathrooms including a primary ensuite, an oversized Single Car Garage complete with inside entry, parking for 2 vehicles in the driveway, main floor laundry, sliding glass patio doors out to the rear patio and backyard. The spacious unfinished basement provides great flexibility and utility as it can either continue to be used and provide ample storage space for all of your belongings or, can be finished to your exact specifications to create the space that you've always wanted. The basement also comes complete with a plumbing rough in for another bathroom, air exchanger and on demand gas water heater. Recently, the roof of the property was also fully redone (2024). By Virtue of its location, 1497 Sierra Avenue is Amenity Rich, with all of the West Ends amenities including Shopping, Public Transit, Entertainment 401 Access and much more all within a 5 minute drive. This property is TURNKEY and ready to begin its next chapter. See what awaits You at 1497 Sierra Avenue.
Inclusions: Fridge, stove, washer, dryer, dishwasher, all window coverings, all light fixtures, storage shed.
