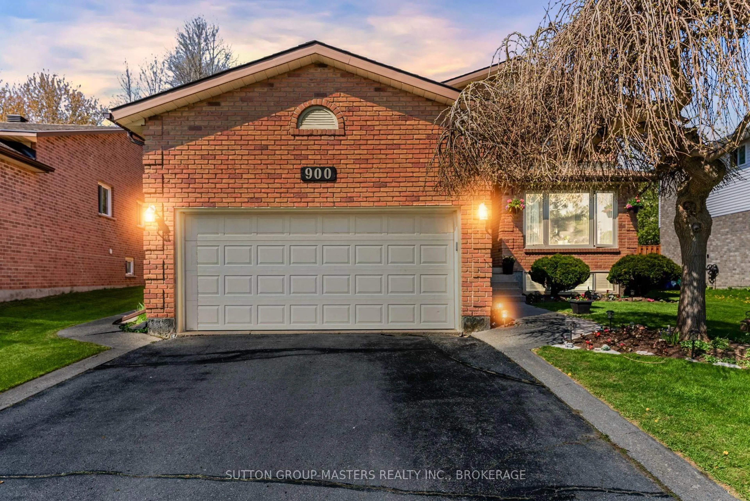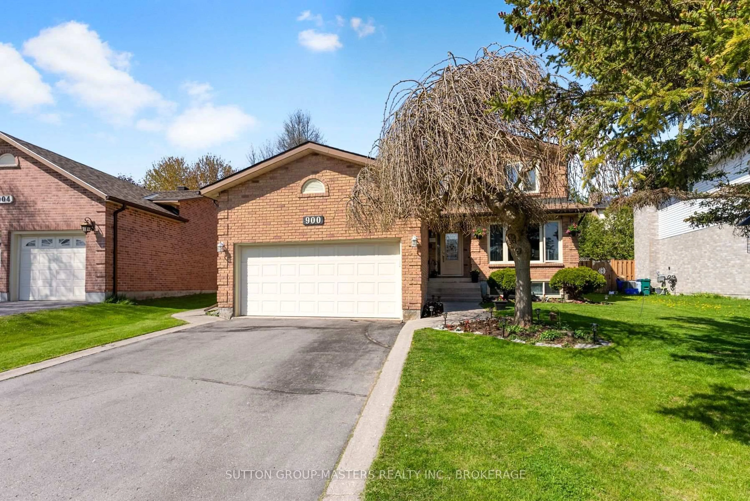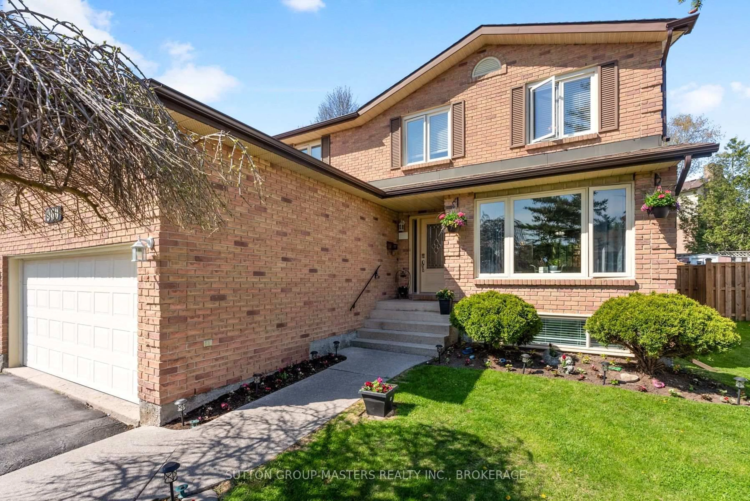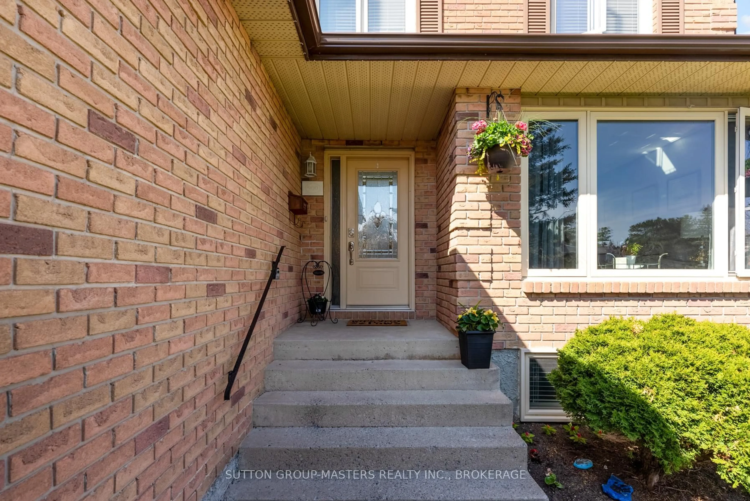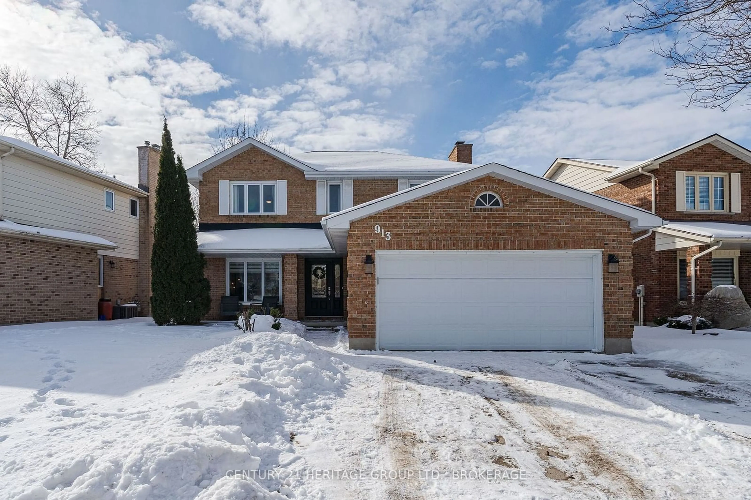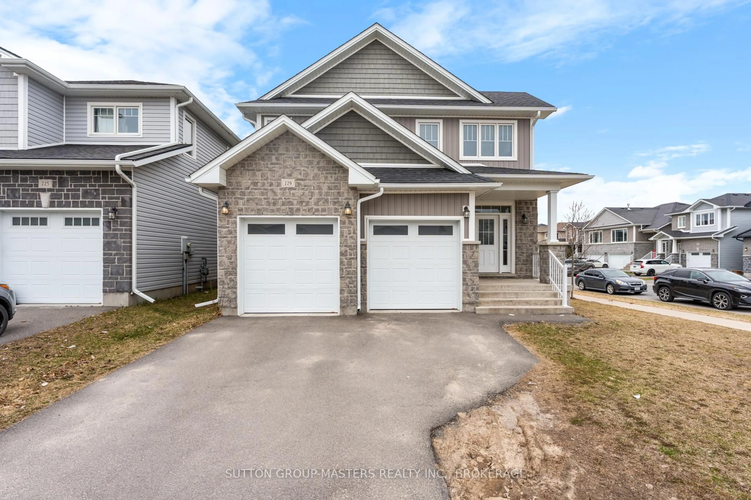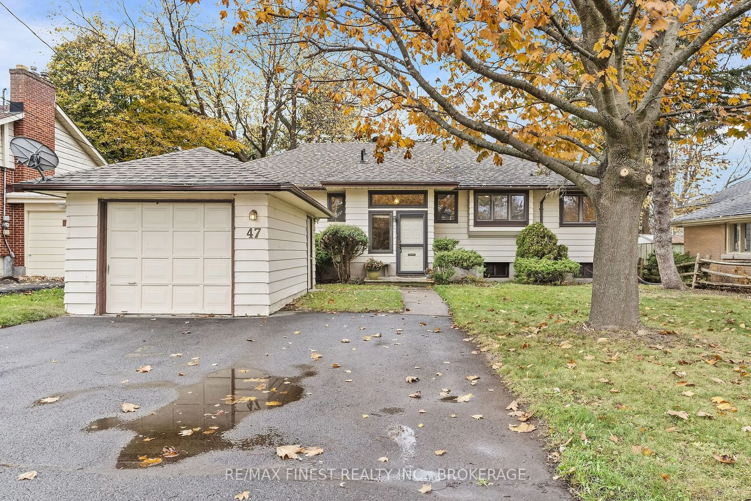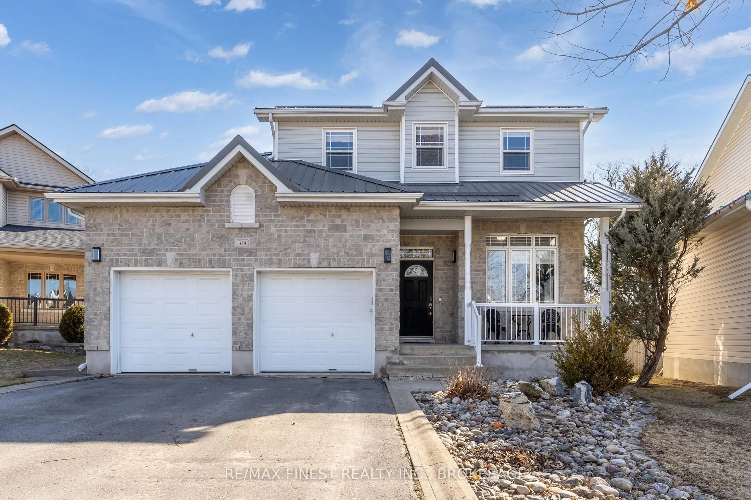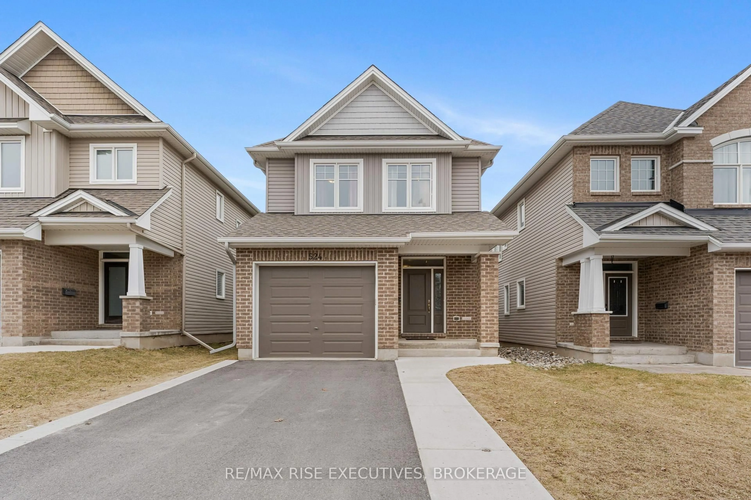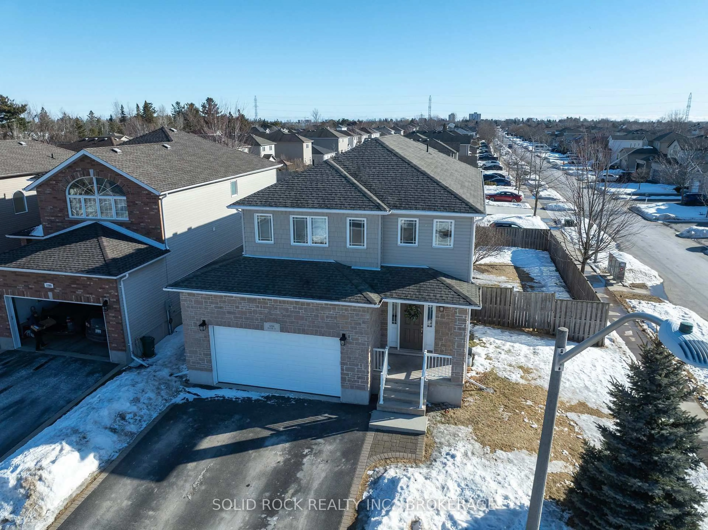900 Mona Dr, Kingston, Ontario K7P 2H7
Contact us about this property
Highlights
Estimated valueThis is the price Wahi expects this property to sell for.
The calculation is powered by our Instant Home Value Estimate, which uses current market and property price trends to estimate your home’s value with a 90% accuracy rate.Not available
Price/Sqft$454/sqft
Monthly cost
Open Calculator
Description
Welcome to 900 Mona Drive in Kingston's West End just off Taylor-Kidd BLVD. This charming 2-storey single detached home boasts over 2,800 square feet of finished living space and is the perfect home for the family looking to find a spot close to schools, shopping, parks, restaurants, and so much more! It features 4 bedrooms on the second level with an additional 2 bedrooms in the fully finished basement. It has a main floor laundry/mudroom with access to the garage, a fully fenced in yard with the gorgeous and spacious rear deck which makes having your morning coffee or doing your evening BBQing that much better. Upon entering the home you will find a spacious and open foyer with sleek flooring throughout the main level with lots of natural lighting that brightens up the home, a fireplace in the living room to keep you warm during those brisk winter months, and lots of space for entertaining. Heading up to the second level you will find 4 generously sized bedrooms including the primary bedroom with a walk-in closet and 4pc. ensuite and another 4 pc. bathroom shared amongst the other 3 bedrooms. Looking for additional space? This home has got it for you! Check out the fully finished basement with 2 additional bedrooms, tons of storage, and a workshop for the family craftsman! The home has great curb appeal with the front and rear yard's gorgeous landscaping & gardens. Walking distance to Bayridge Secondary School, Holy Cross Secondary School, Lancaster Drive Public School, and more... do not miss out on your chance to own this well taken care of home and book your showing today!
Property Details
Interior
Features
Main Floor
Family
3.35 x 4.98Kitchen
3.35 x 3.62Dining
3.38 x 5.3Living
3.99 x 5.29Exterior
Features
Parking
Garage spaces 2
Garage type Attached
Other parking spaces 2
Total parking spaces 4
Property History
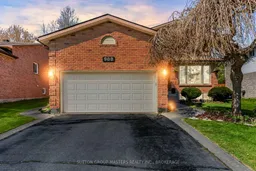 50
50
