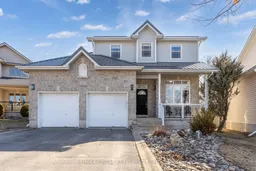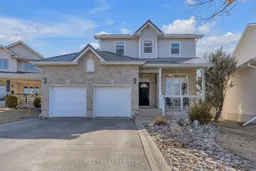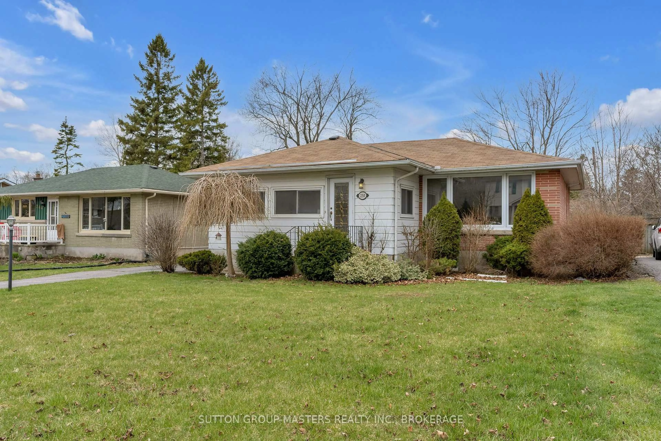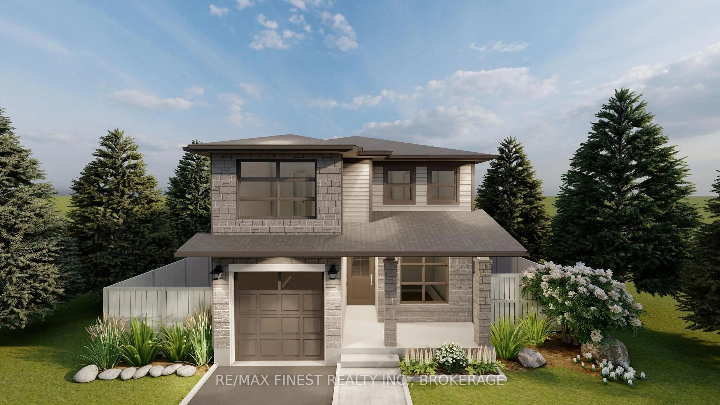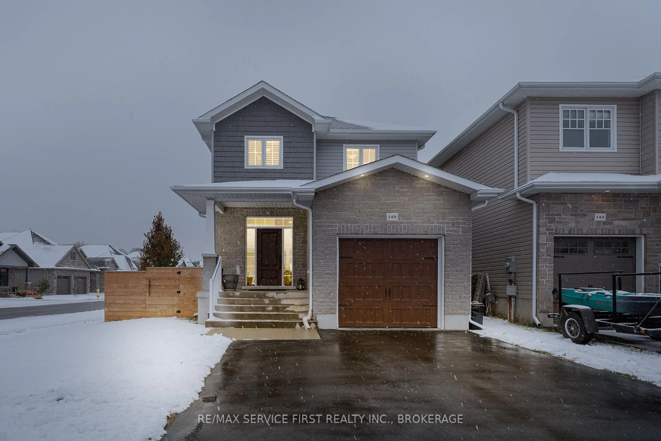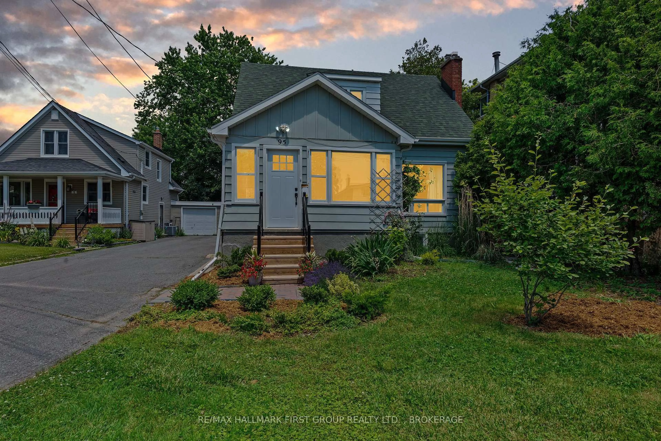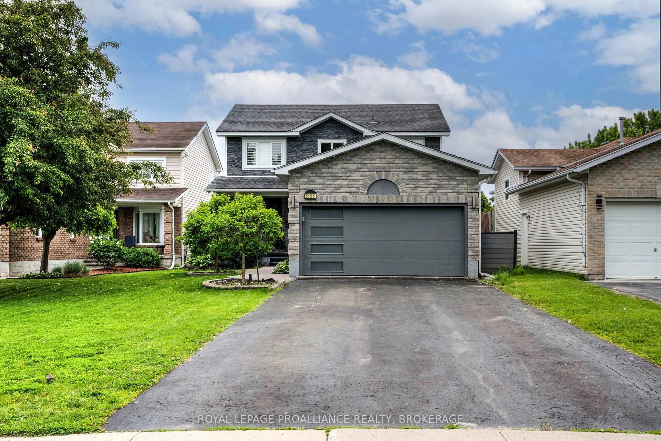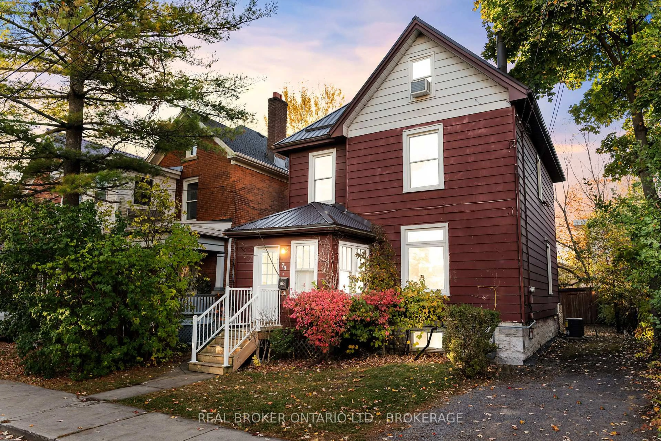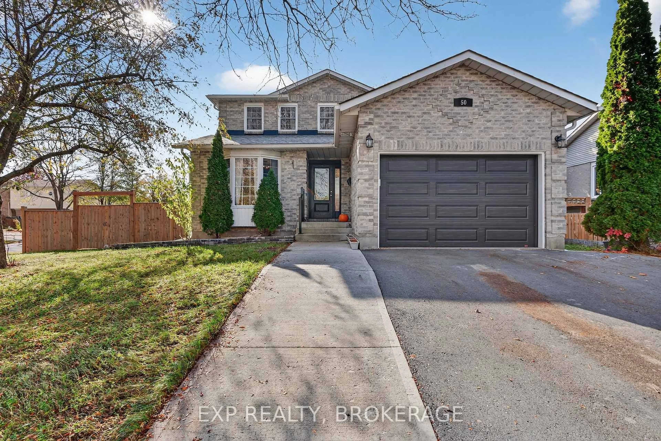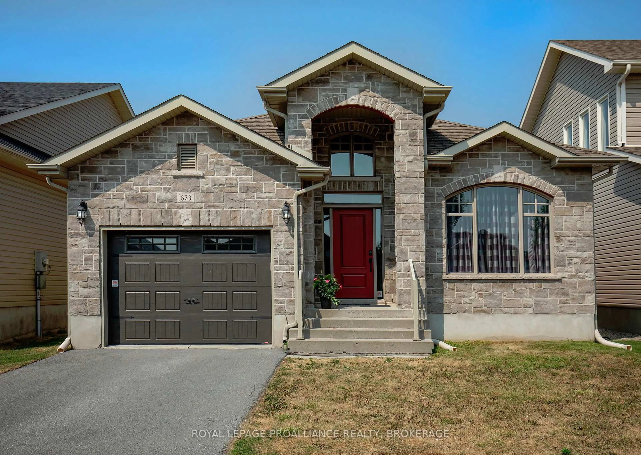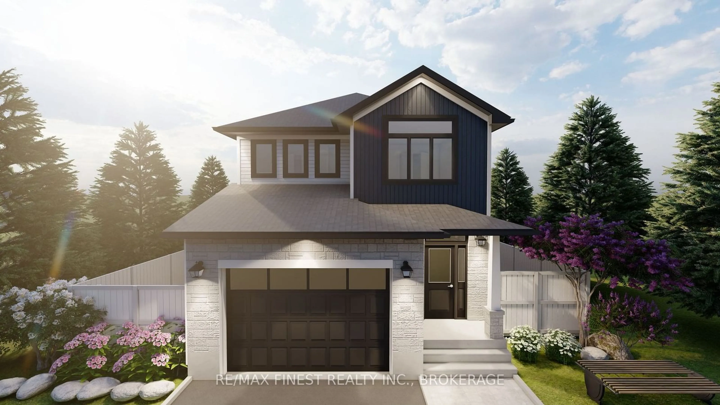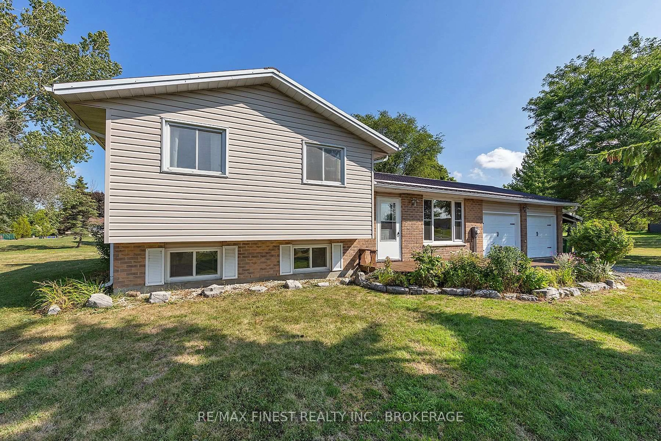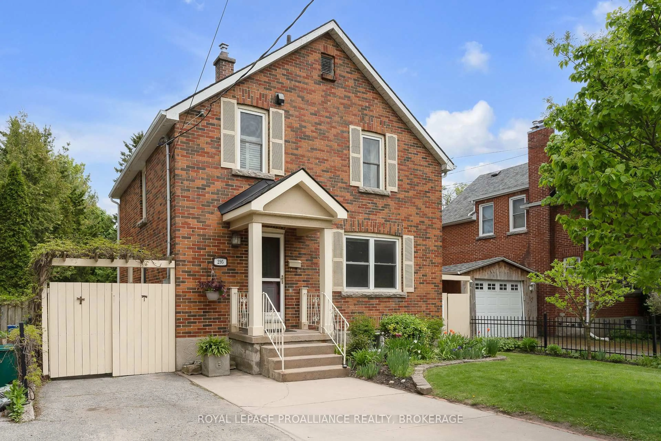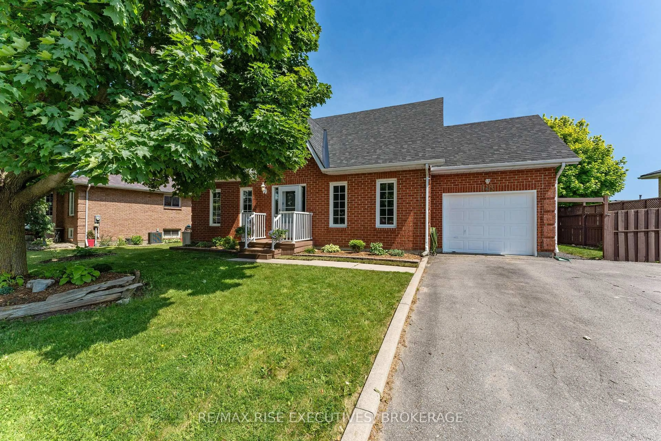Welcome to 514 Weston Crescent, this amazing 3 bedroom, 2.5 bathroom home with no rear neighbours situated on a premium pie-shaped lot is sure to impress. Located in desirable Waterloo village, close to plenty of amenities,parks, schools and shopping, this home features a two car garage, double driveway, steel roof (2017), lovely landscaping and a fantastic layout. The welcoming front elevation leads you into a convenient sunken entrance foyer with a bright home office. The entrance leads you to a spacious main floor with convenient mudroom/laundry off of your garage entrance, a 2 piece bathroom, open concept kitchen overseeing the dining area and easily integrating with the open to above living room. The rear of the home overlooks a large deck ideal for BBQ's, a pie shaped private and peaceful yard with no rear neighbours. The second floor showcases a large primary bedroom with a 3 piece ensuite, two additional large bedrooms as well as a 4 piece bathroom. The basement has been fully spray-foamed floor to ceiling and provides plenty of storage as well as a good sized recreational area.
Inclusions: Fridge, Stove, Dishwasher, Washer, Dryer, light fixtures and window coverings
