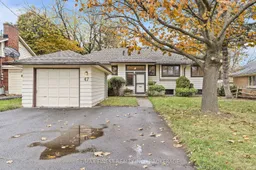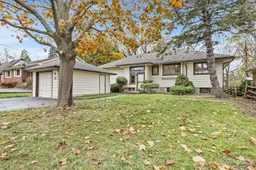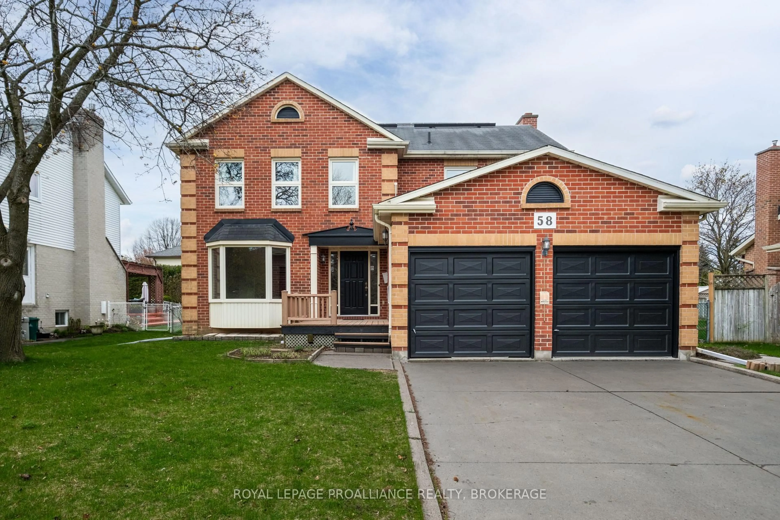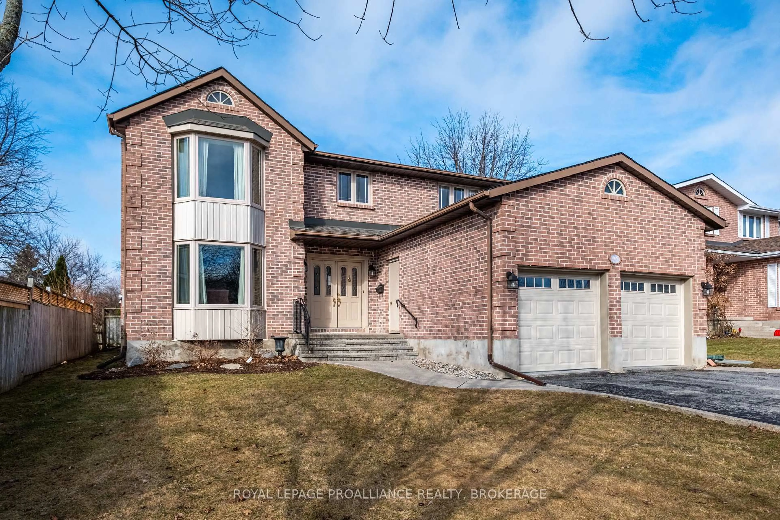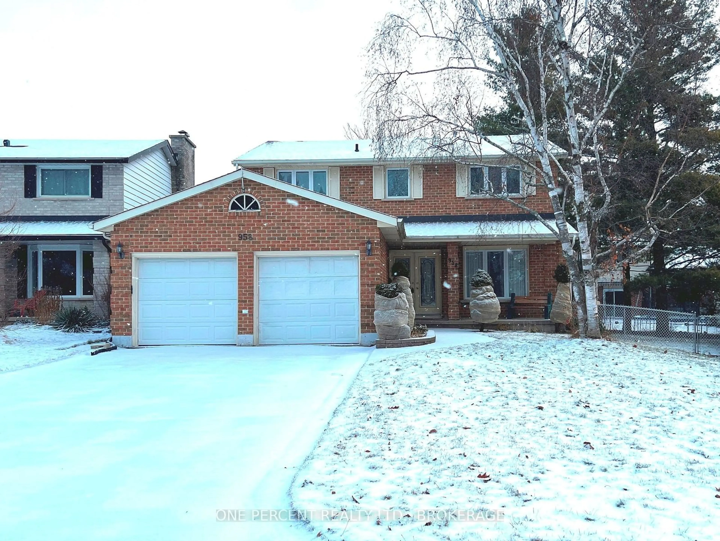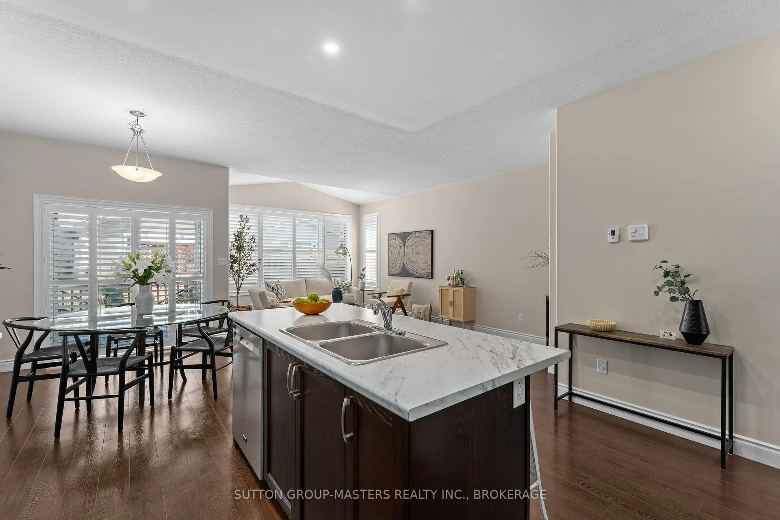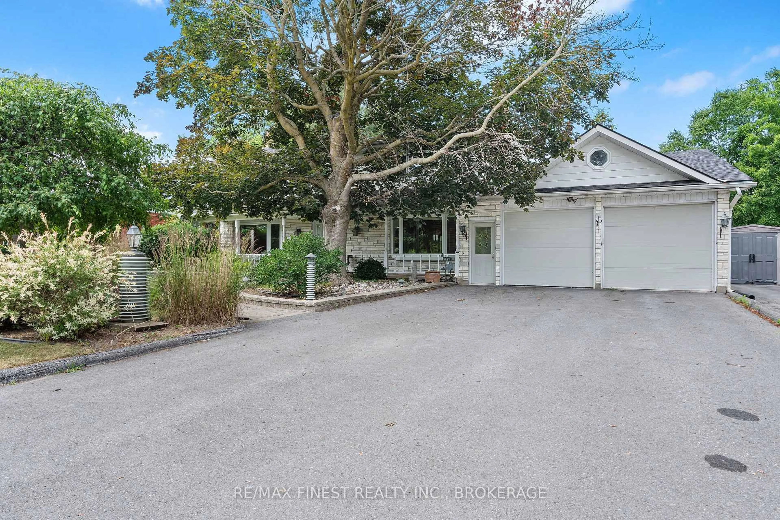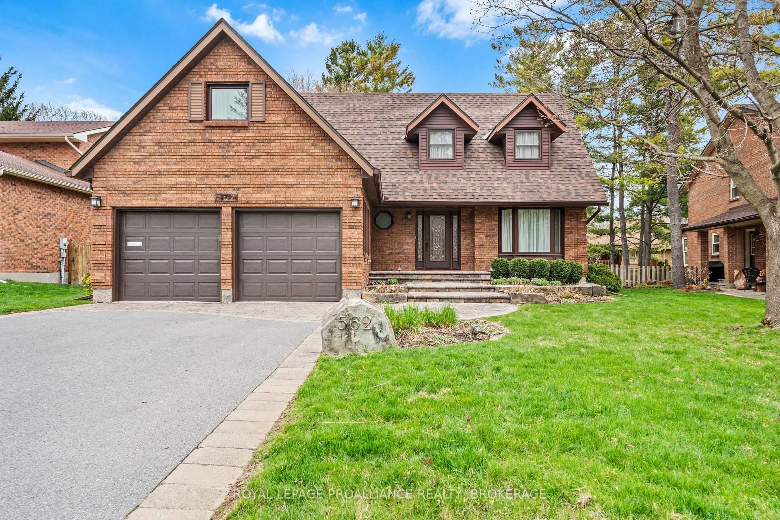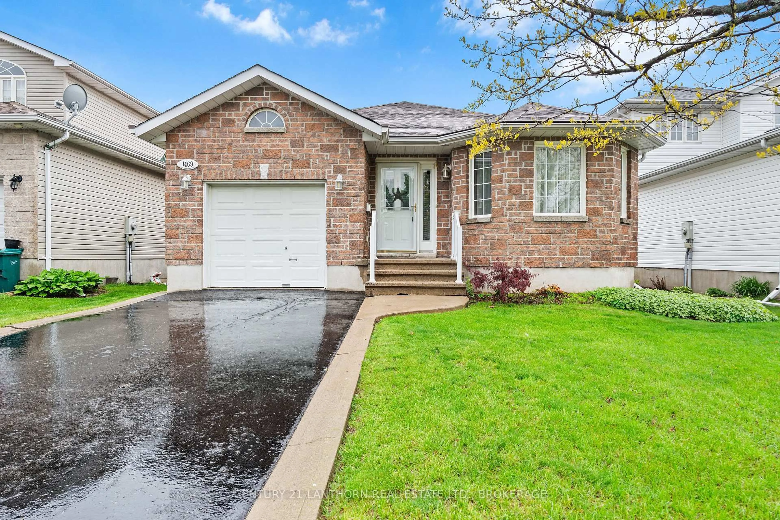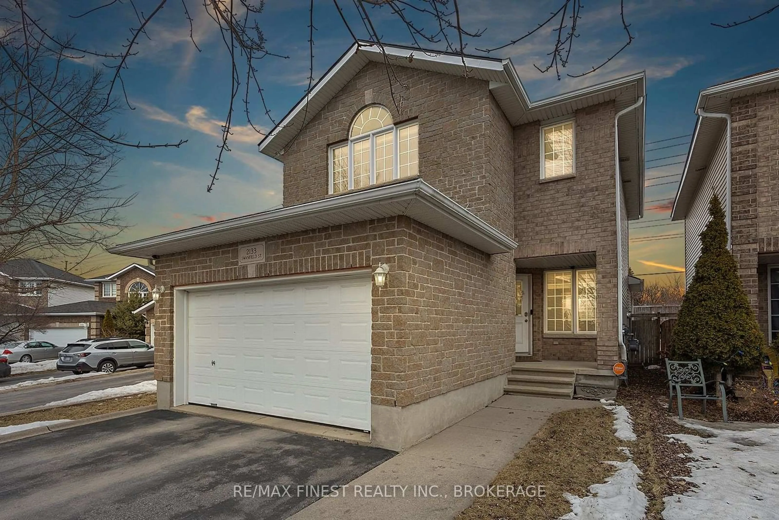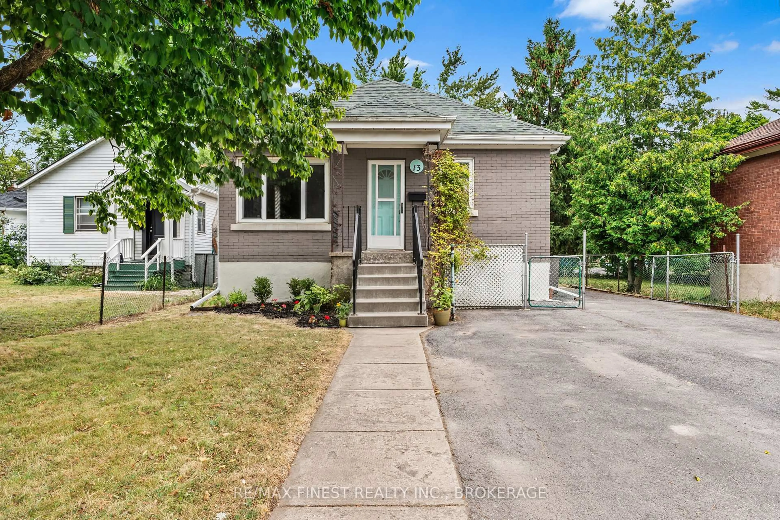Stunning Family Home in Desirable Reddendale Prime Location!Nestled in the heart of Reddendale, this charming family home is just a short stroll from the beautiful Lakeside Beach, pristine playgrounds, parks, and local schools. Offering 5 spacious bedrooms and 2 full bathrooms, this home provides ample space for families of all sizes.Step inside and you'll be greeted by beautiful hardwood floors throughout the main level. The main floor features three generously sized bedrooms, a separate dining room, a large kitchen, and a large, bright living room with a cozy gas fireplace. Patio doors lead to a west-facing backyard, where you can enjoy stunning views through a large picture window that lets in an abundance of natural light. The lower level is equally impressive with two more spacious bedrooms, a full bath, a rec room, workshop, Laundry and storage spaces. Outside, you'll love the massive 60' x 185' backyard, shaded by mature trees and featuring a large deck ideal for outdoor gatherings and relaxation. Recent updates include a new deck (2020), new shingles(2020), a hot water tank (2021), hardwood floors in the main bedrooms (2017), and a newer furnace (within the last 5 years). This home is located on a quiet street within walking distance to community waterfront parks, schools, the curling club, the skating rink, and other local amenities. It's also just a short drive to historic downtown Kingston, Queen's University, and Kingston General Hospital.This fantastic family home is ready for you to move in and enjoy. Don't miss out on this incredible opportunity! Call today to book your private showing.
Inclusions: Fridge , Stove, washer, dryer , window coverings, dishwasher
