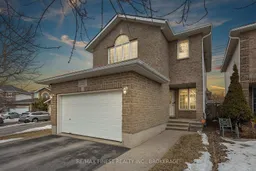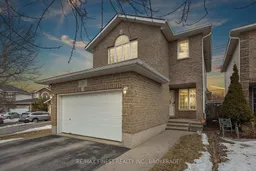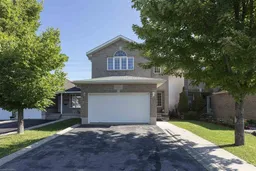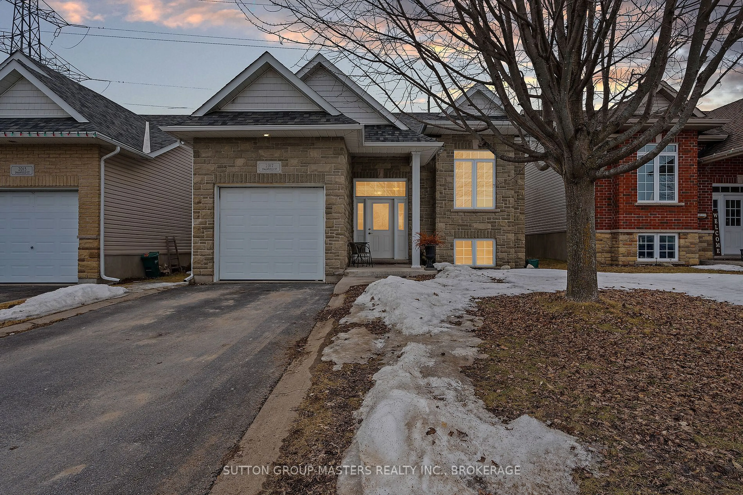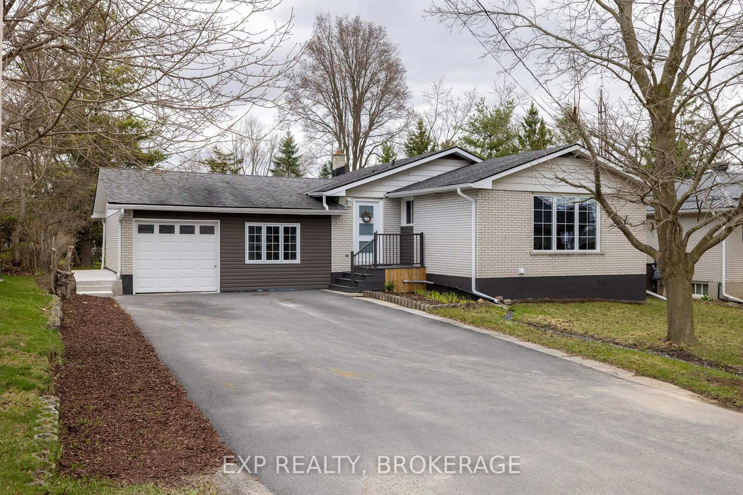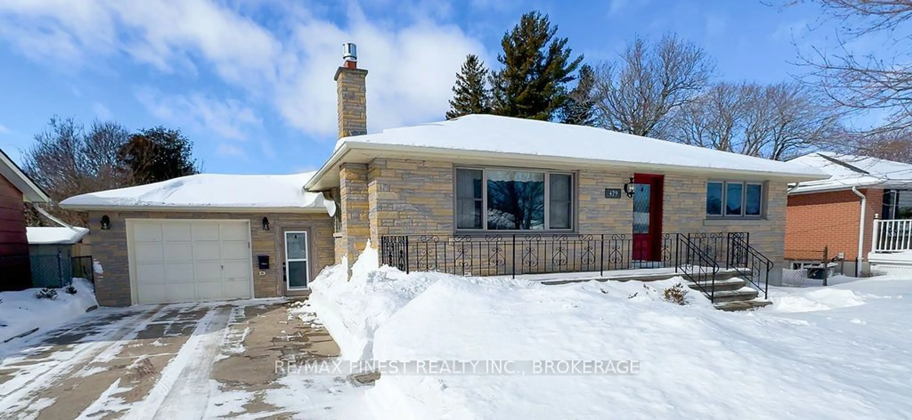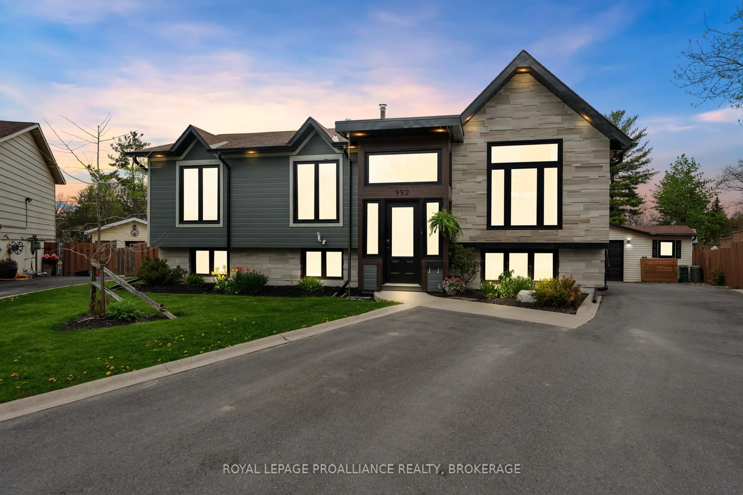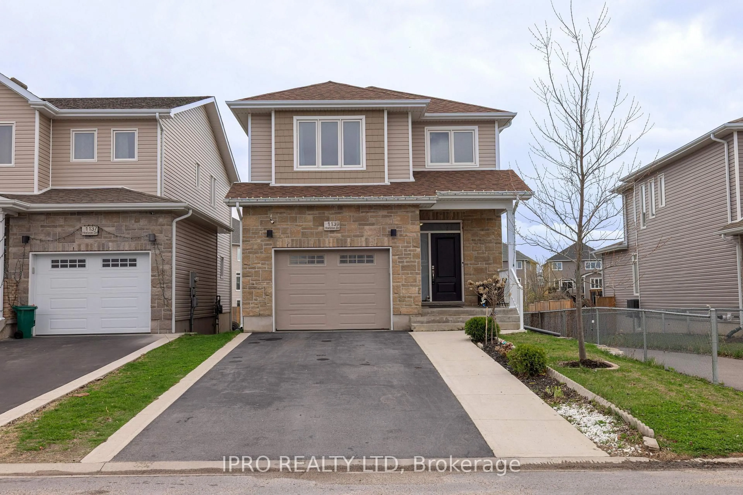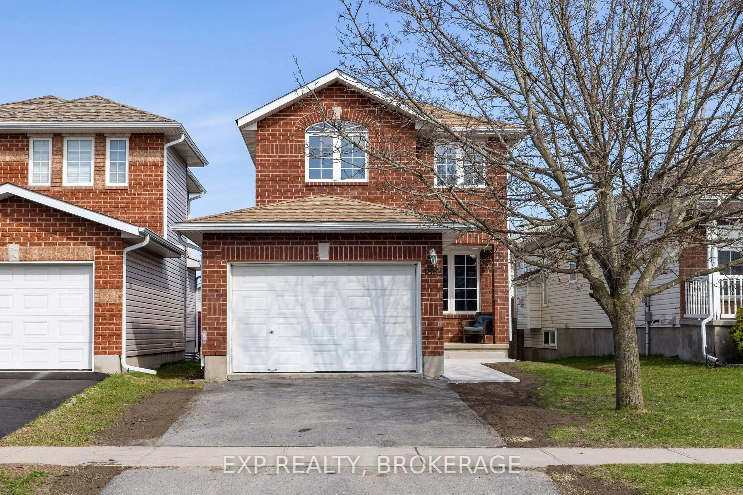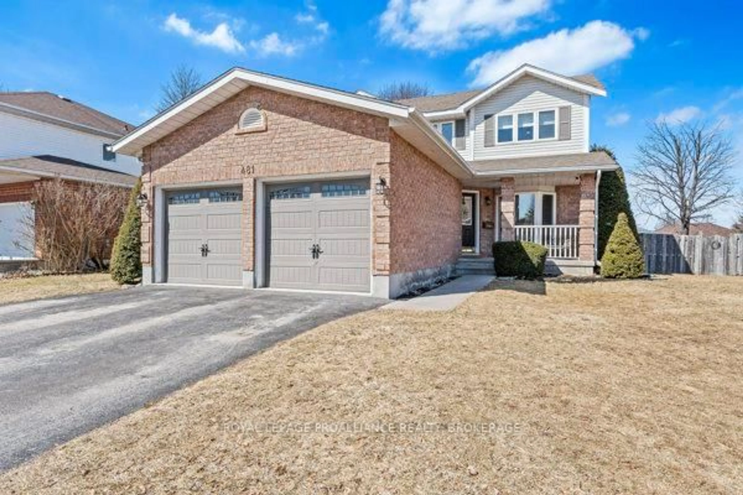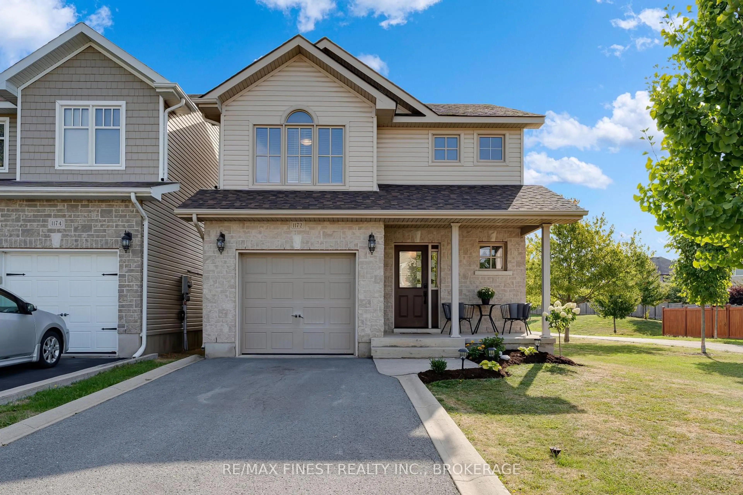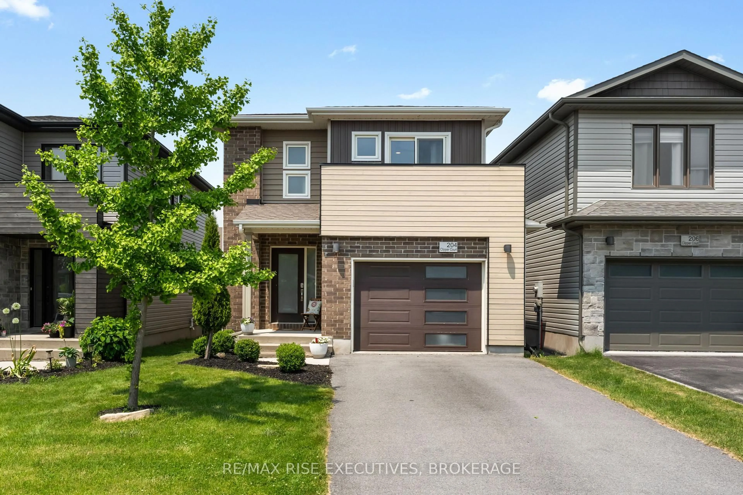Welcome to 2133 Swanfield St., Kingston, Ontario. Nestled in the heart of Kingston's sought-after west end, this immaculate 3-bedroom home is move-in ready for you and your family. With a fully fenced yard, ample parking, and a prime location near parks, schools, and all amenities, this home truly has it all. Step inside and be greeted by a grand entrance leading to a formal living area, which seamlessly flows into a stunning kitchen featuring vaulted ceilings, a skylight, and a spacious layout perfect for both everyday meals and special gatherings. The center island offers extra workspace, a casual dining spot, or a place for kids to do homework. With ample cabinetry and counter space, this kitchen is designed for both functionality and warmth. The main floor is complete with a convenient 2-piece powder room and laundry facilities. Upstairs, the luxurious primary suite boasts a large walk-in closet and a private 4-pieceensuite. Two additional bedrooms and another full 4-piece bath provide comfort and space for the whole family. But there's more! The fully finished basement is a versatile retreat, offering a spacious recreation room, a 3-piece bathroom with a spa-like shower, and an additional room ideal for a home office, gym, or extra storage. Located in a family-friendly community, this home is waiting for its next chapter with you. Don't miss this opportunity schedule your private tour today.
Inclusions: Existing fridge, stove, washer, dryer, dishwasher, window coverings and hardware and bathroom mirrors
