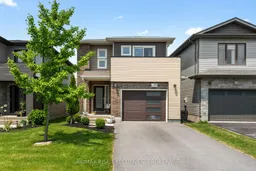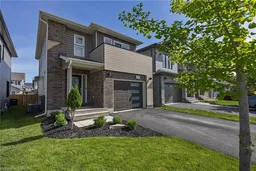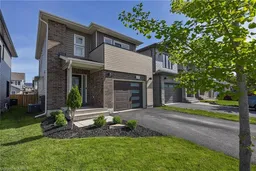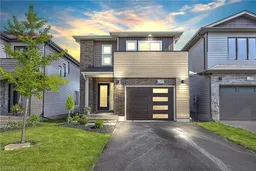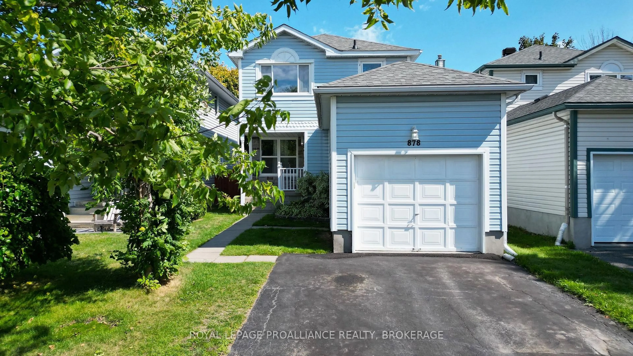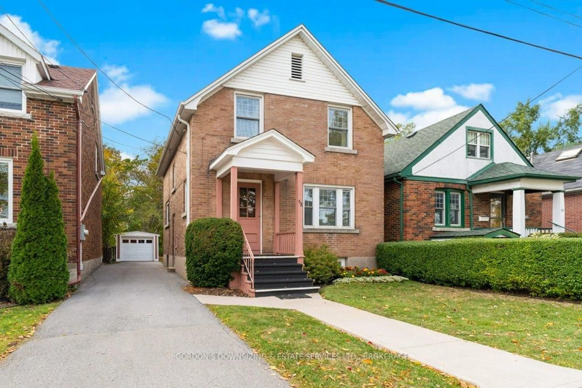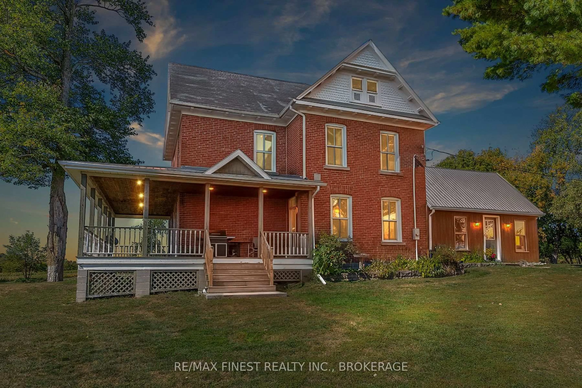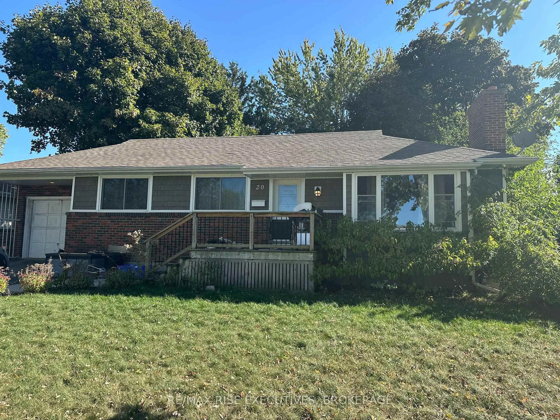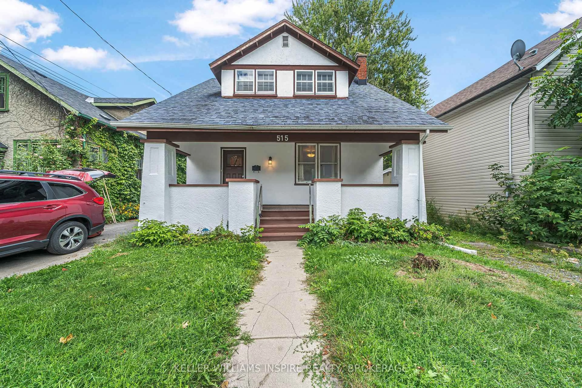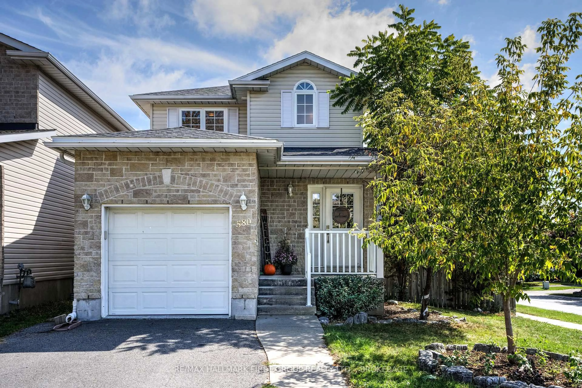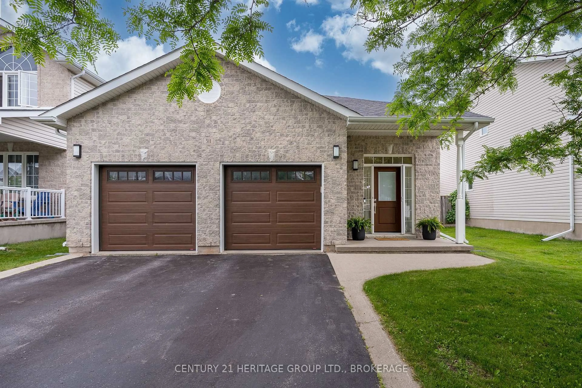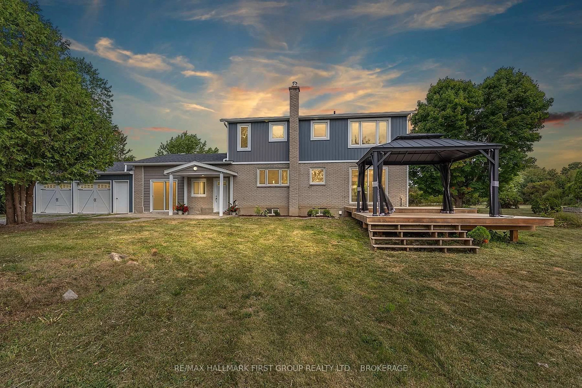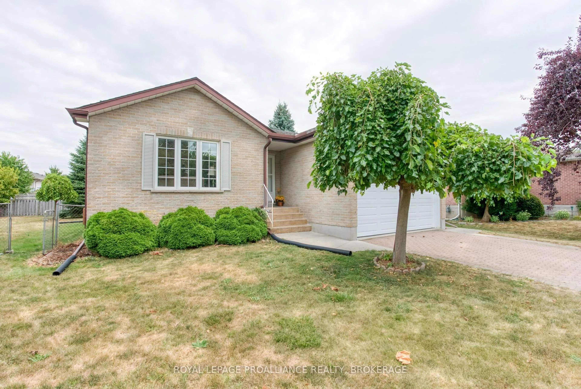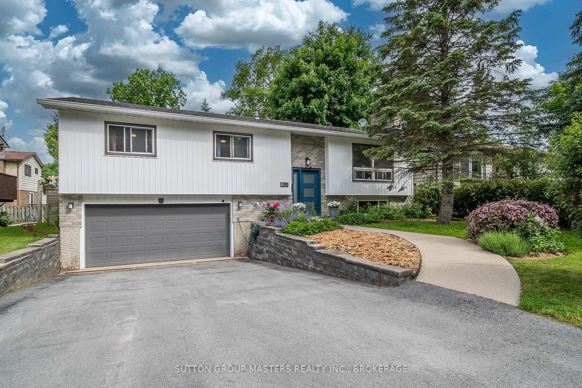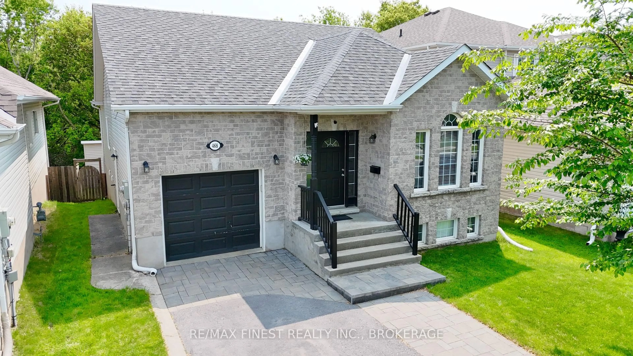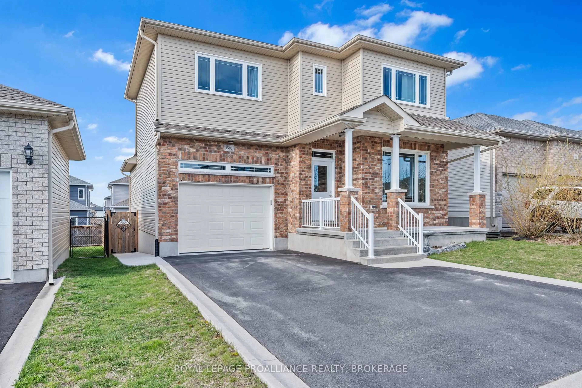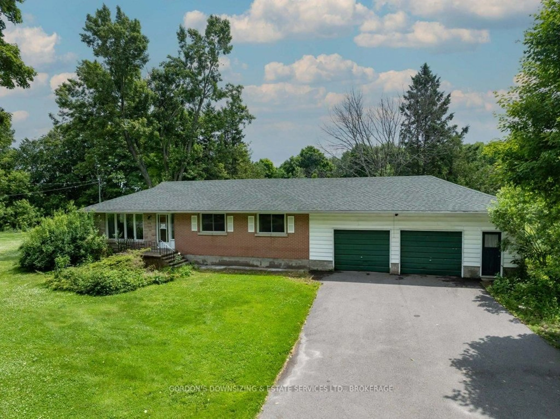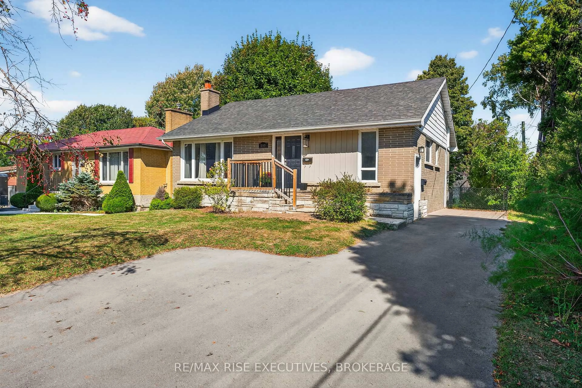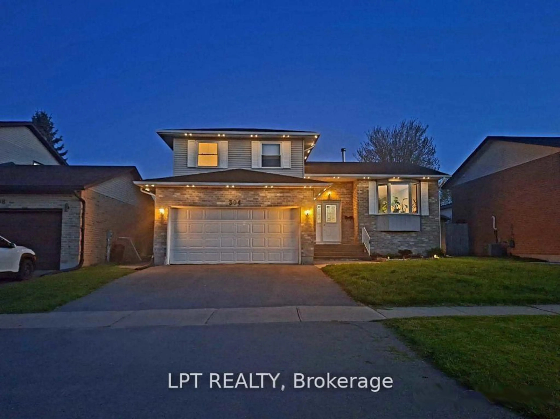Tucked away at the end of a vibrant cul-de-sac, 204 Clipper Court offers a sleek, stylish take on contemporary living in a 9-year-old Caraco build that stands out with strong, contemporary curb appeal. The bright and airy main level flows effortlessly between the living and dining spaces - an ideal layout for hosting family and friends. The kitchen is thoughtfully designed with ample cabinetry, expansive counter space, a central island, and a walk-in pantry for added functionality. Upstairs, you'll discover three spacious bedrooms, including a standout primary suite that features its own ensuite and access to a charming balcony - perfect for scoping out the street and sipping a morning coffee. The finished basement extends the living space with a rec room (currently doubling as a hockey practice area), an additional bedroom, and a full bathroom perfect for guests, teens, or in-law accommodations. Extras include an attached garage with inside access, a fully enclosed backyard with a deck for outdoor enjoyment, and a location that's minutes from top-rated schools, downtown conveniences, retail options, CFB Kingston and Garrison Golf Course. A home that truly checks every box.
Inclusions: Fridge, Stove, Washer, Dryer, Dishwasher, All attached window coverings and rods, All attached light fixtures.
