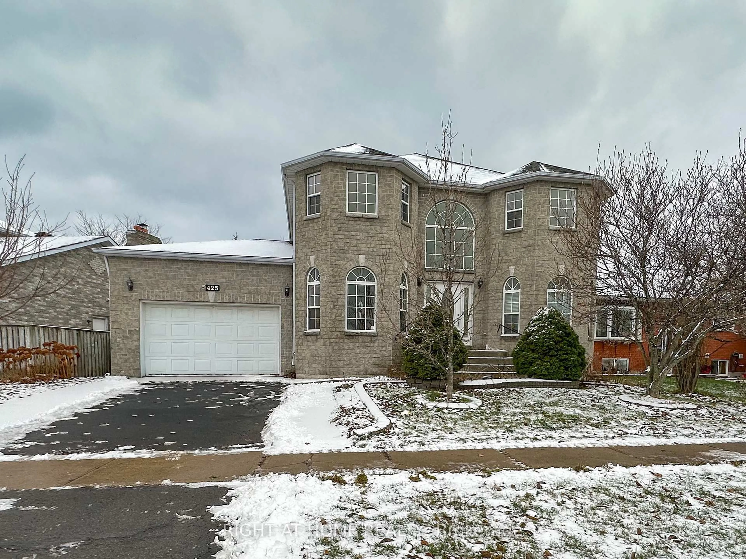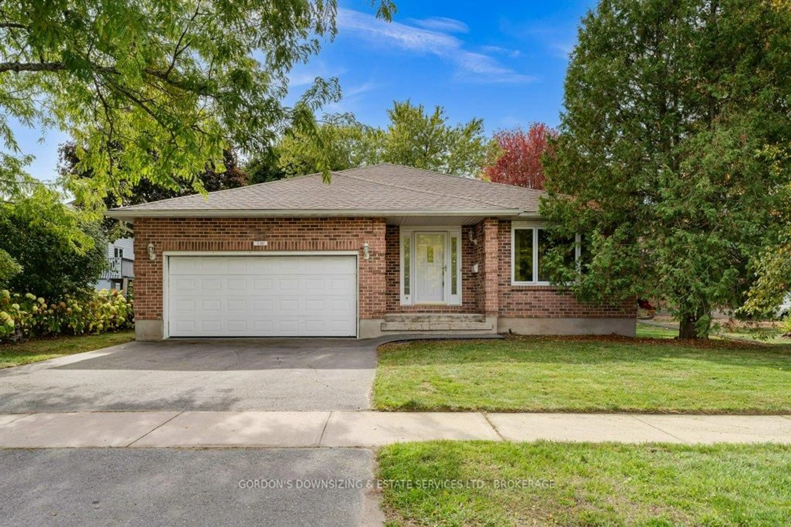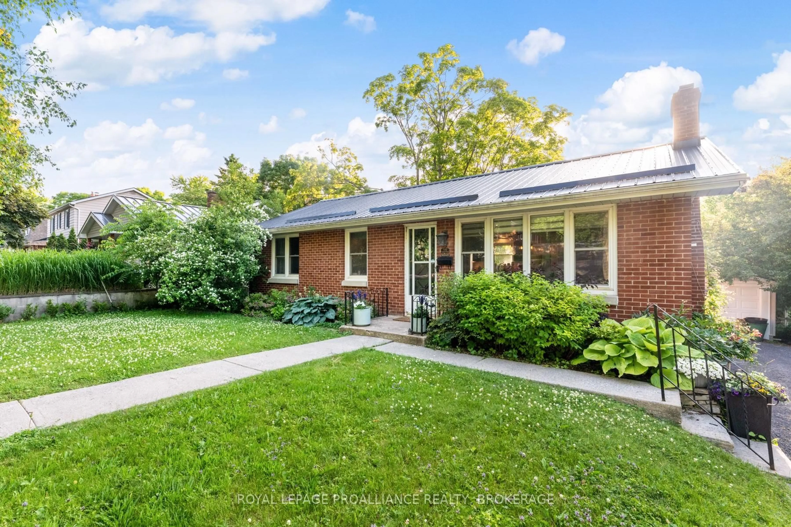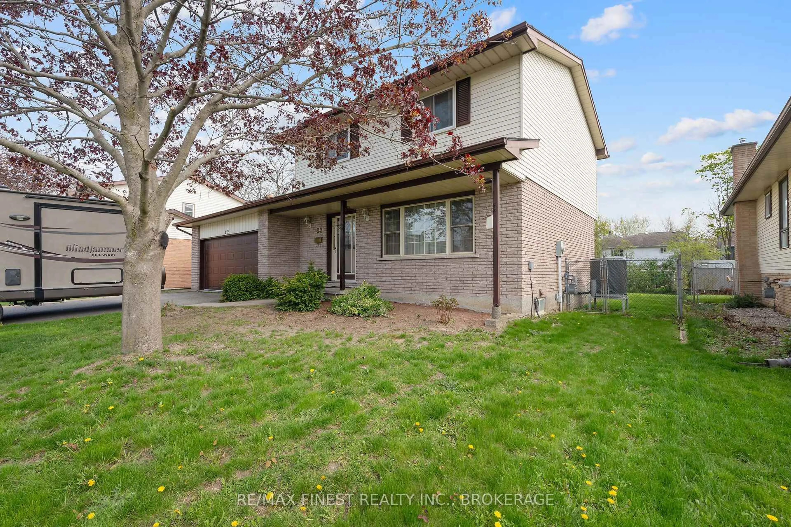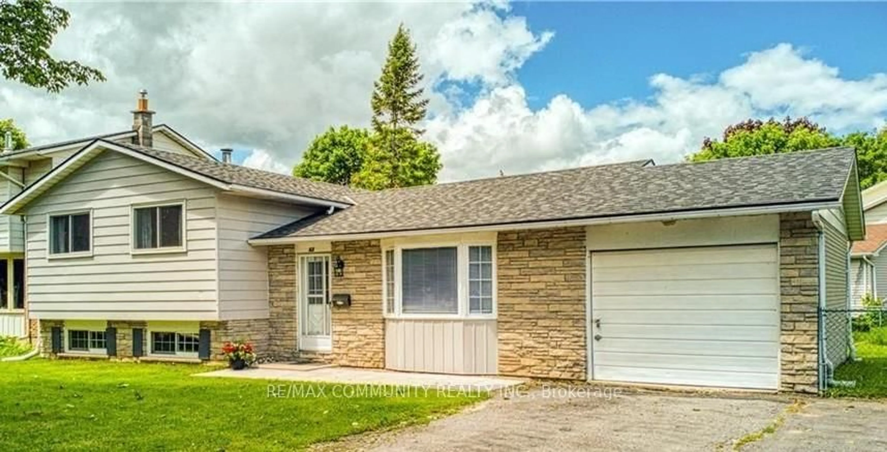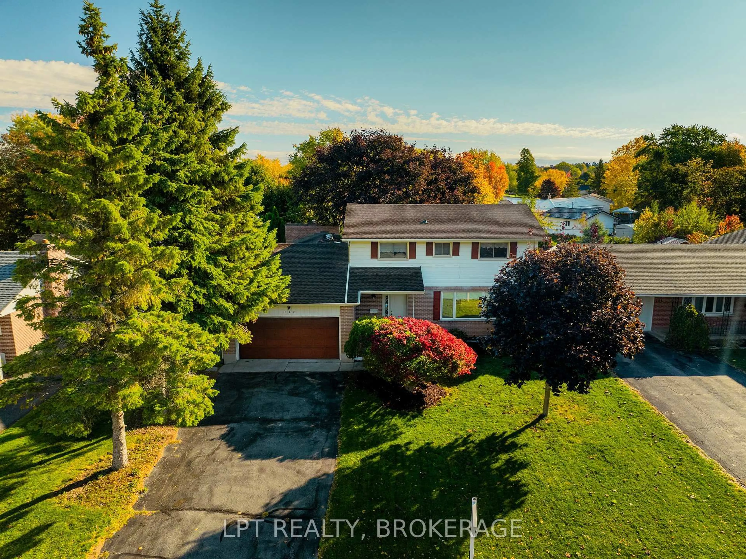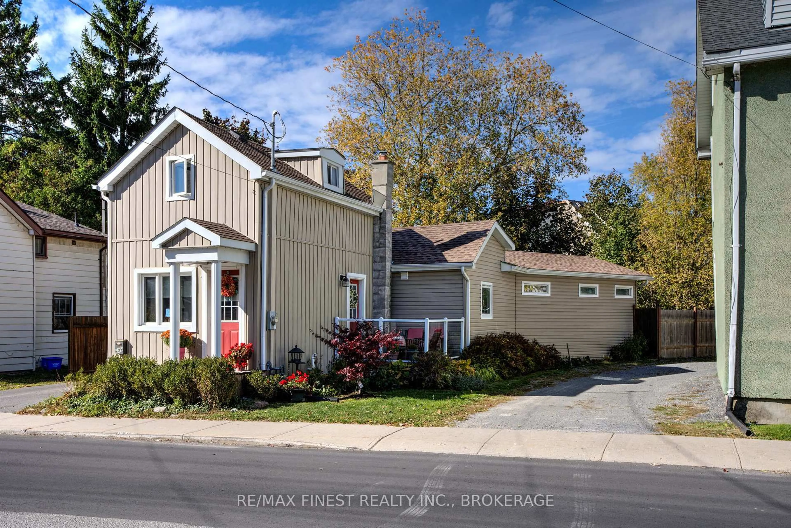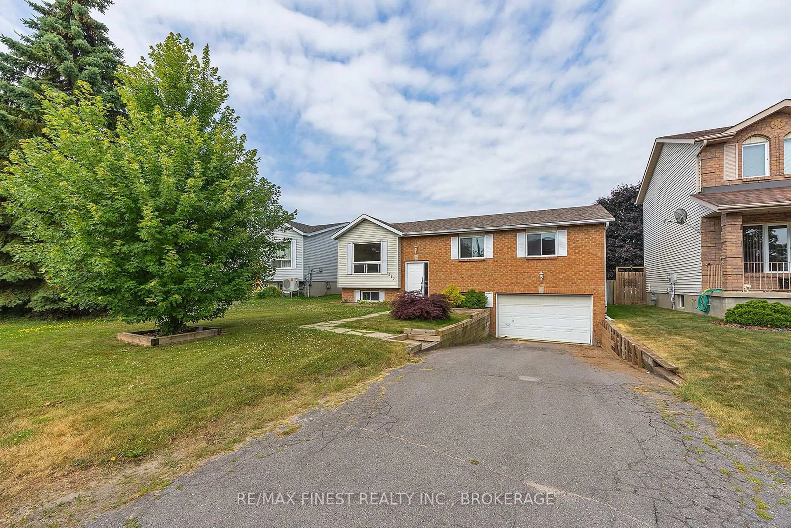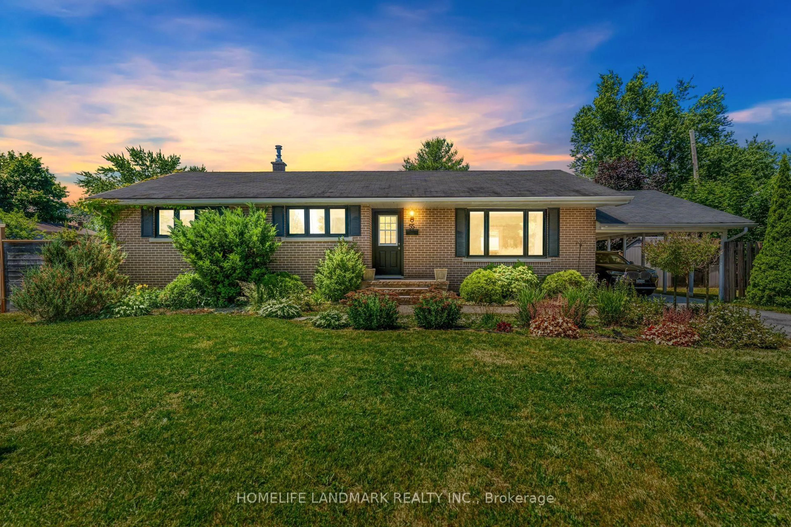Welcome to this beautifully maintained 2-storey home, perfectly situated on a gorgeous landscaped corner lot in the highly sought-Waterloo Village neighbourhood. Offering the ideal balance of comfort, functionality, and location, this property is ready to impress.Step inside to discover a spacious kitchen and bright, airy living spaces filled with natural light from the large windows. The finished lower level provides additional living space with excellent natural light and a cozy fireplace making it perfect for a family room, play area, or home office.Recent updates ensure peace of mind, including a new roof (2021), a professionally redone stone patio (approx. 2020), and fresh paint throughout the basement, main floor, stairwell, and upstairs hallway (2025).Outdoors, the private stone patio is an inviting retreat for entertaining or relaxing, while the landscaped corner lot offers plenty of curb appeal including your own fruit trees! With easy access to a beautiful park just steps away, excellent schools and bus routes, and an abundance of nearby amenities, this home truly checks all the boxes for family living. Don't miss your chance to own this functional, move-in-ready home in one of Kingstons most popular neighbourhood's !
Inclusions: Appliances. Fridge, Stove, Dishwasher (AS IS), Washer and Dryer, Window coverings, Fireplace ( AS IS)
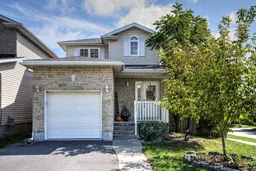 50
50

