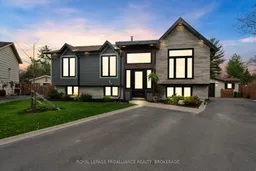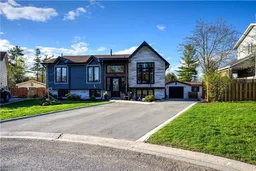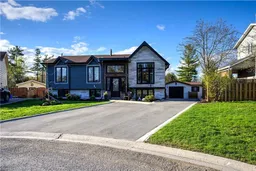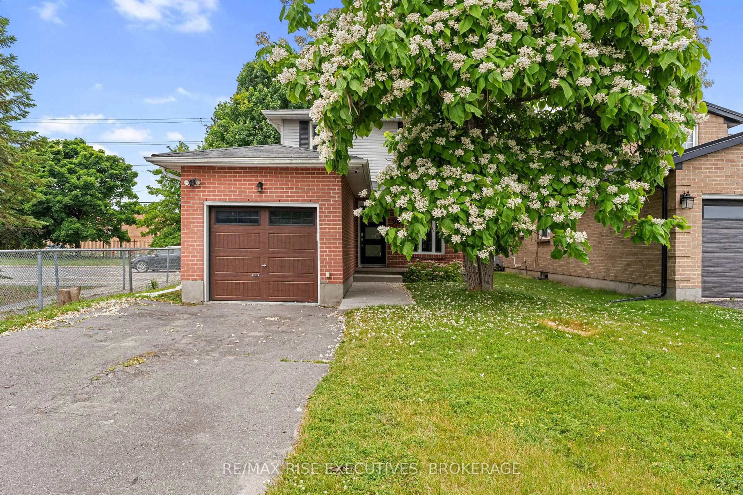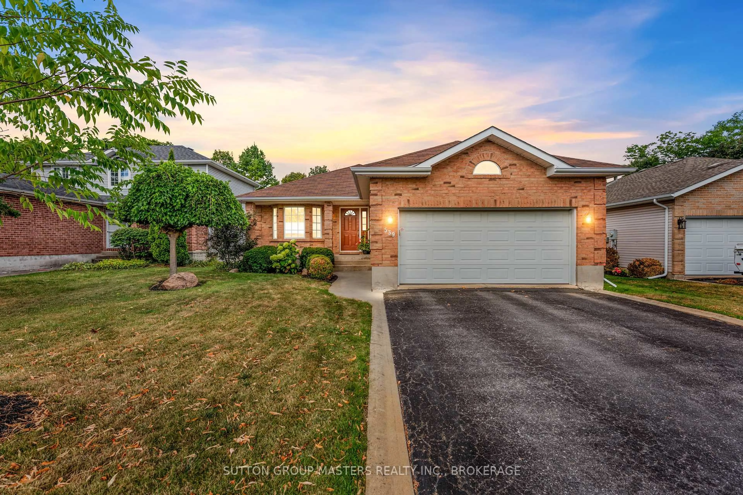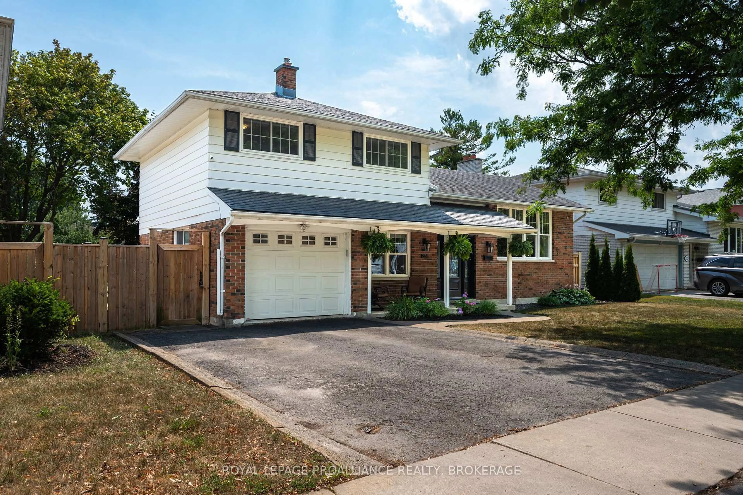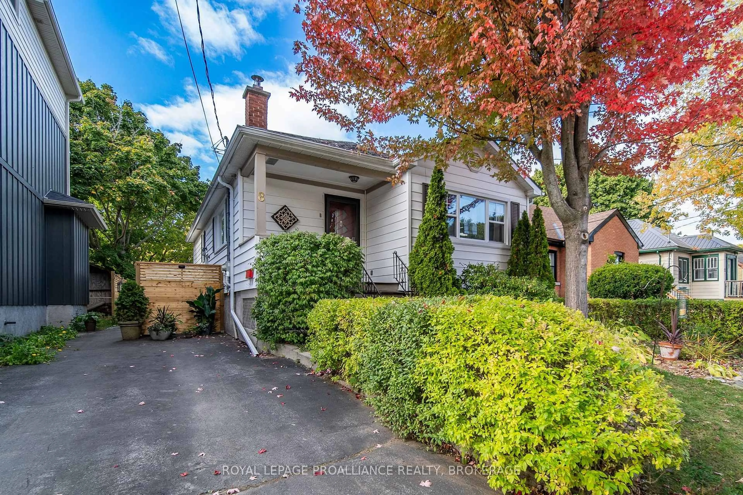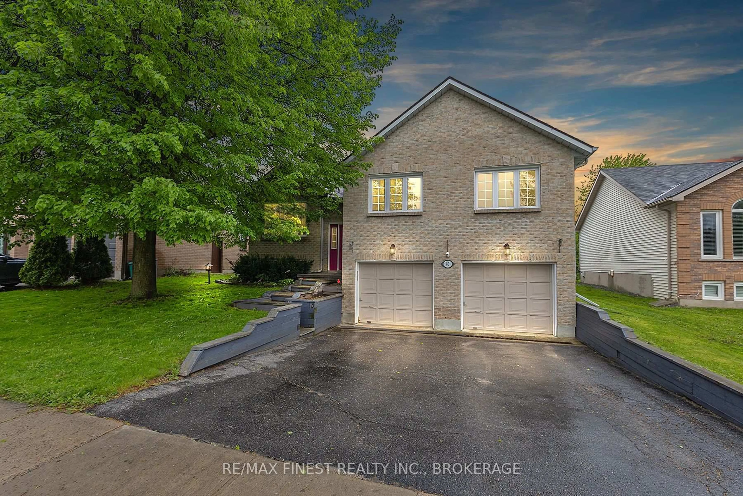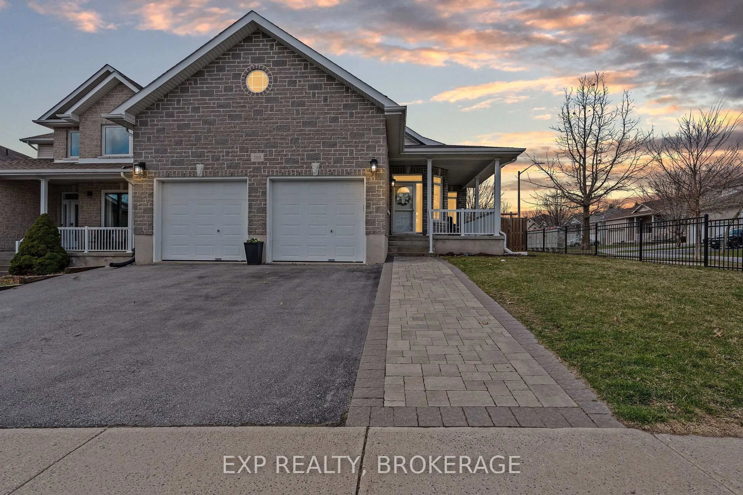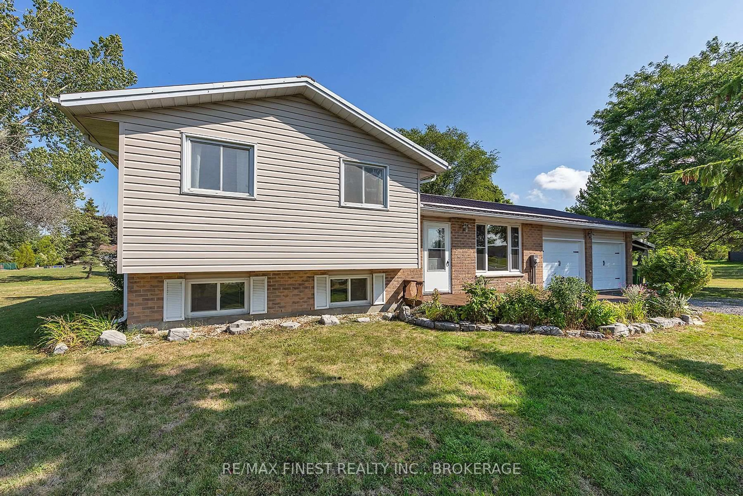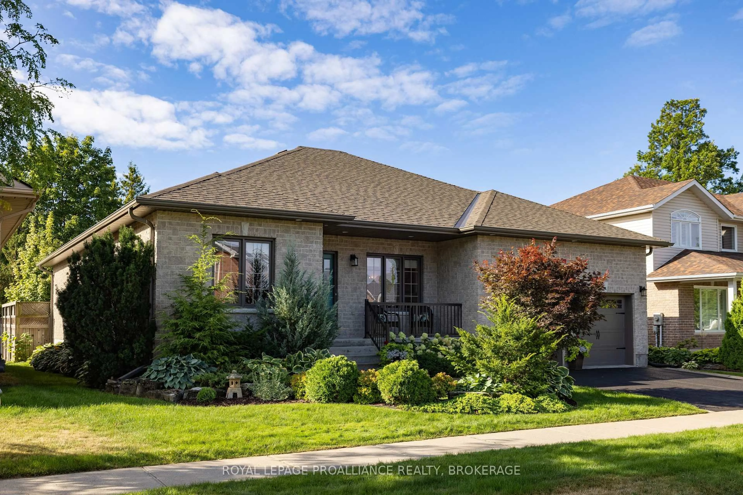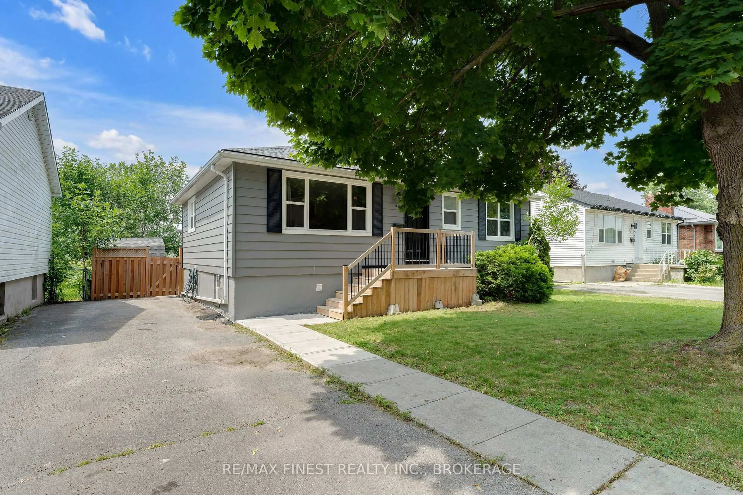They say it takes skilled hands to create a beautiful house but heart makes a home - this one has both in spades! Tucked away on a quiet cul-de-sac in the west end of Kingston, this move-in ready elevated bungalow offers the perfect blend of comfort, convenience, and charm. Step inside to a welcoming foyer that leads to a bright open-concept layout, featuring a modern kitchen with granite breakfast bar, engineered hardwood flooring, pot lights, and spacious living and dining areas. The main level includes three bedrooms, with the primary having its own private 3-piece ensuite, plus an updated 4-piece main bathroom.The finished lower level offers incredible versatility with a cozy rec room featuring a gas fireplace and wet bar, a fourth bedroom, home office space, full 3-piece bathroom, laundry room, and a separate entrance - great in-law suite potential. High ceilings and large windows make the space feel open and bright.Outside, the beautifully landscaped, fully fenced backyard is designed for entertaining and relaxation. Enjoy multiple outdoor living zones: a deck with privacy shutters, a covered gazebo, and a stone patio under a pergola with a built-in misting system. Garden beds, a storage shed, and a detached garage complete the picture. This is a rare find - come see it for yourself!
Inclusions: Fridge, Washer, Dryer, Stove, Basement Fridge
