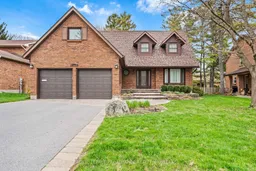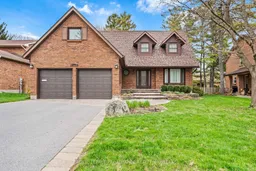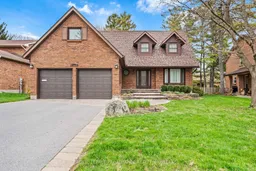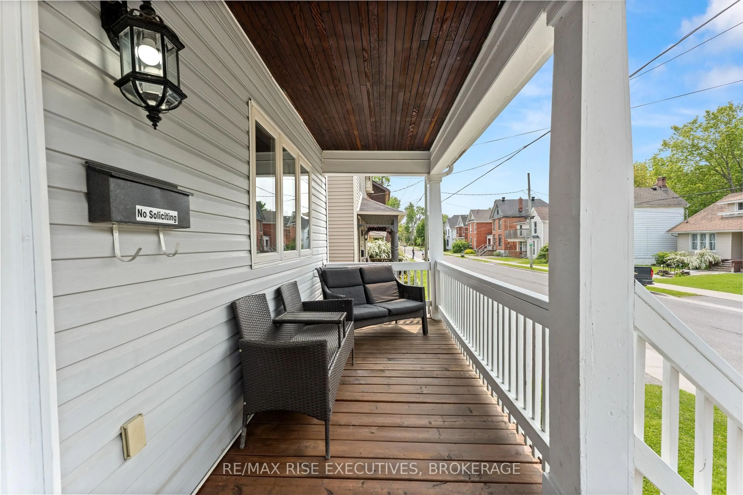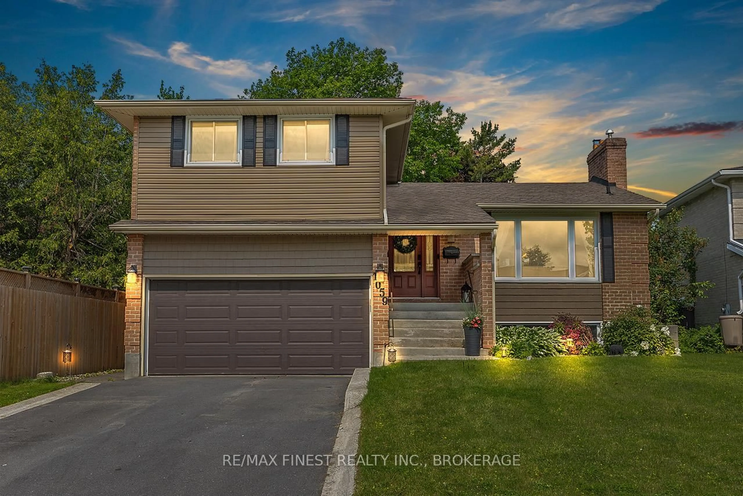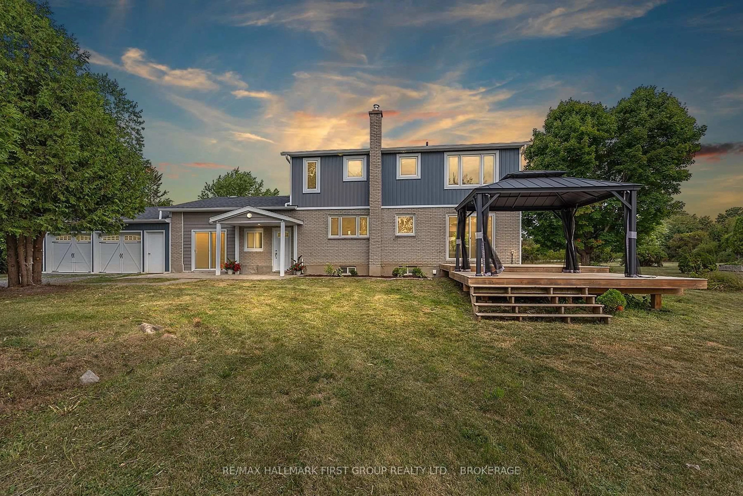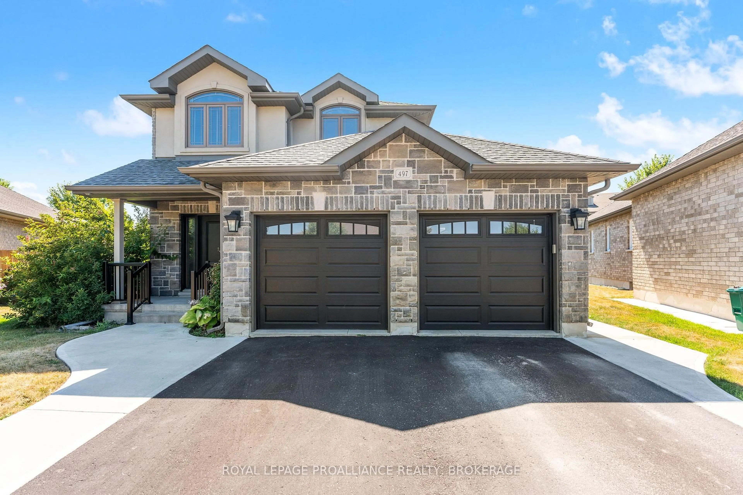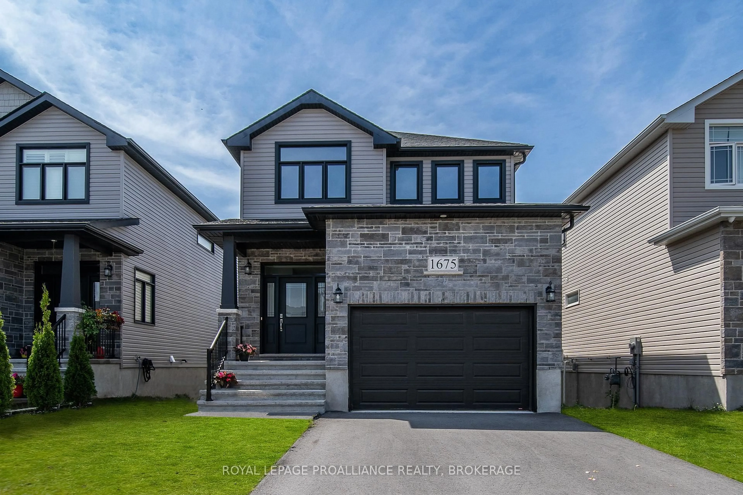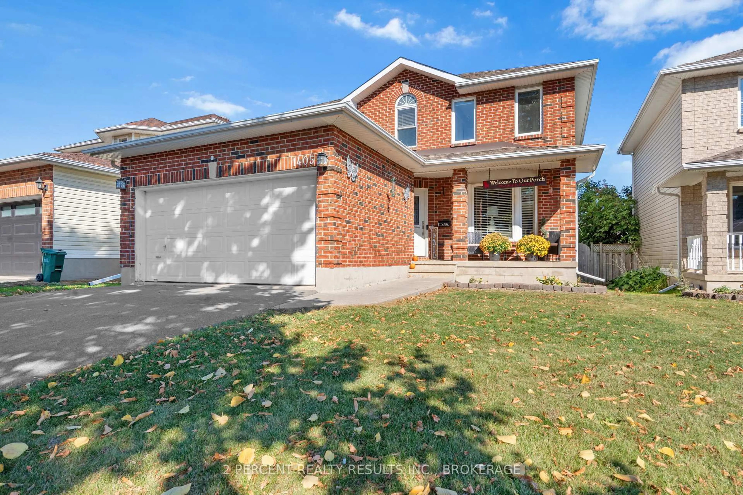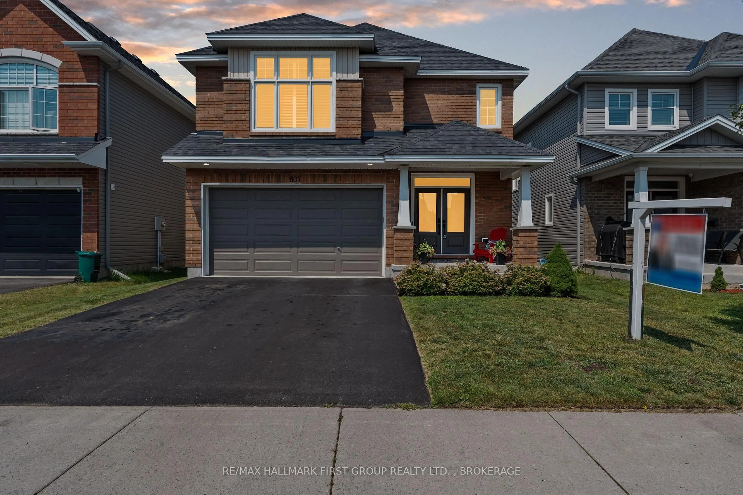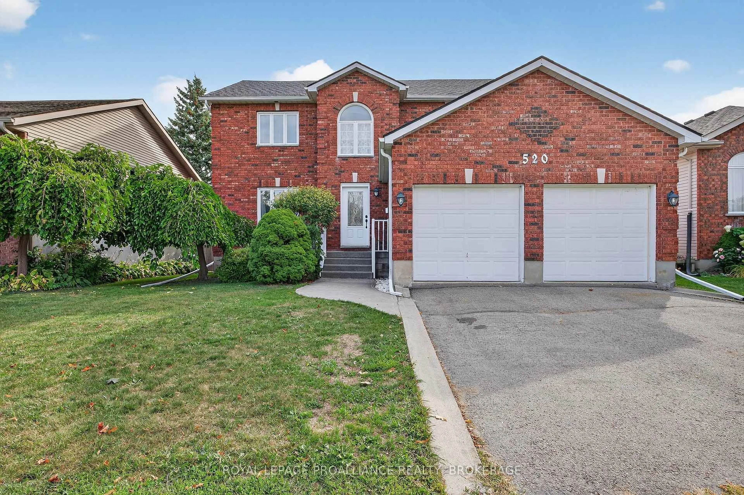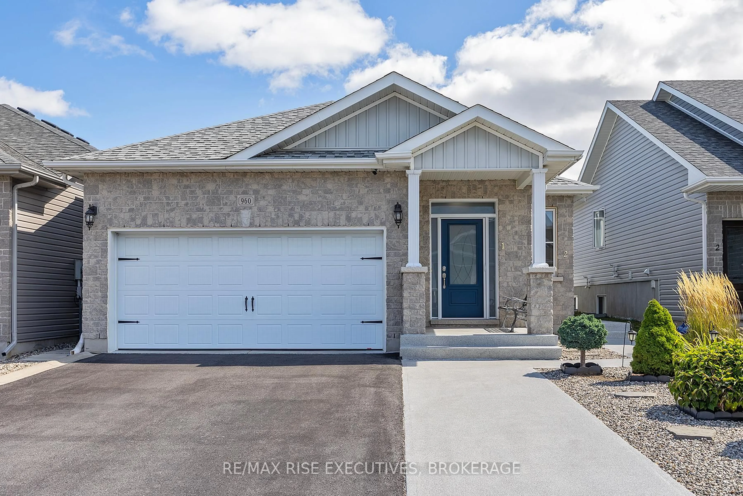Beautiful all-brick home in Bayshore Estates. Proudly offered for the first time by its original owner, this lovingly maintained home is located on a quiet cul-de-sac in Kingston's sought-after Bayshore Estates community where residents can enjoy access to Lake Ontario's waterfront. A beautiful stone walkway leads you to this beautiful home. Inside, you'll find hardwood flooring throughout and a thoughtful layout that includes a formal living room and dining room, both with elegant French doors, and a cozy family room featuring a wood-burning fireplace, brick accent wall, and walkout to the backyard patio. The eat-in kitchen, updated in 2018 with quartz countertops, porcelain flooring, new backsplash, and sink, offers generous cabinetry and large windows overlooking the large beautifully landscaped yard. The main level also includes a 2pc bathroom, a laundry room, and access to the large double car garage. Upstairs, the home includes 4 spacious bedrooms, including a primary suite with an updated 4-piece ensuite and walk-in closet. There is a large 4-piece bath on the upper level and a unique loft space above the garage, accessible through one of the bedrooms. The fully fenced backyard is a private space with a stone patio, mature maple trees, and vibrant perennial gardens in the front and back. Enjoy hydrangeas, lilies, irises, sedum, hostas, bleeding hearts, just to name a few. Additional features include a separate entrance to the full unfinished basement with walk-up and newer shingles (October 2020). This is an opportunity to own a lovingly cared-for home in one of Kingston's most desirable west end neighbourhoods.
Inclusions: Window coverings, fridge, stove, dishwasher, washer, dryer, kitchen table and chairs
