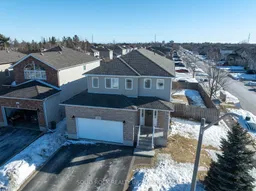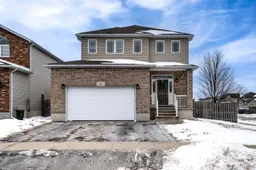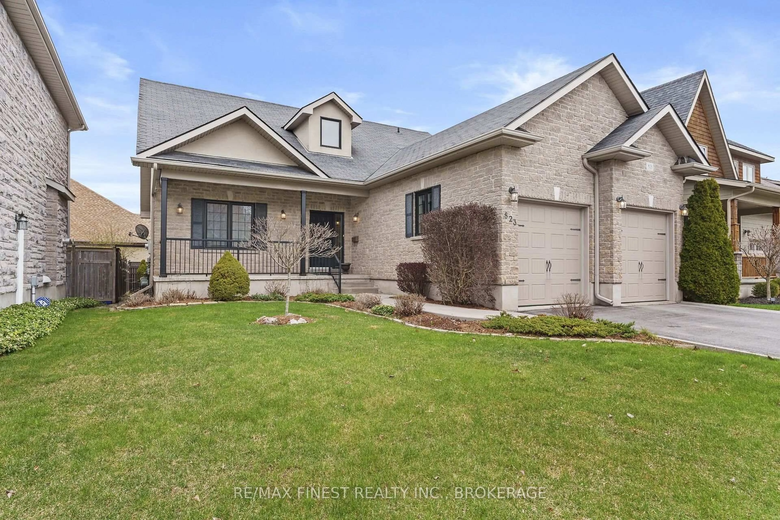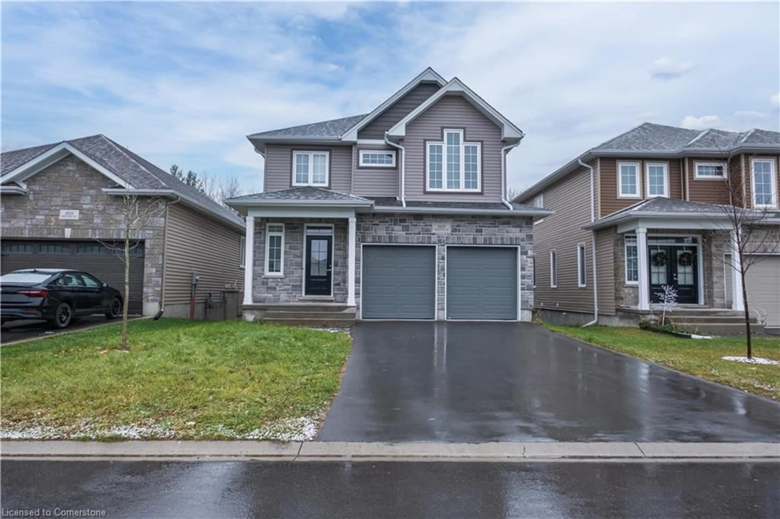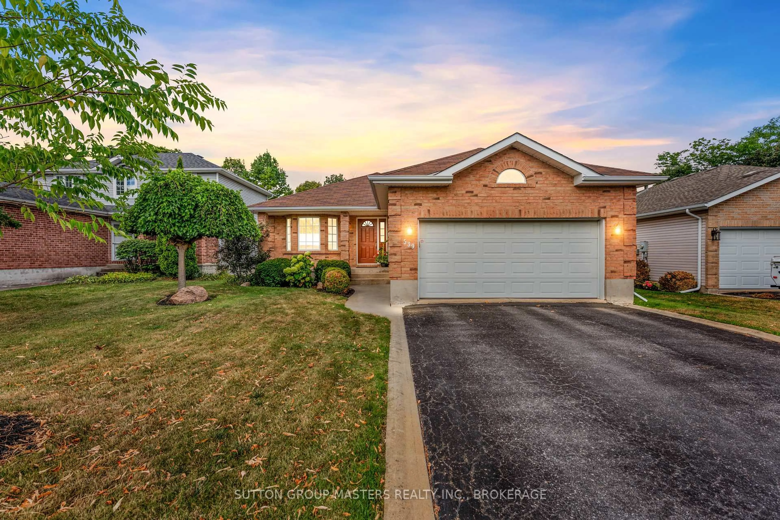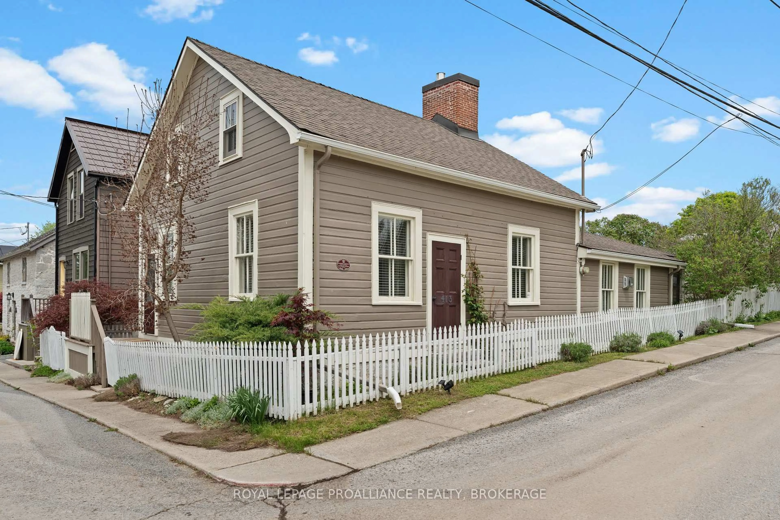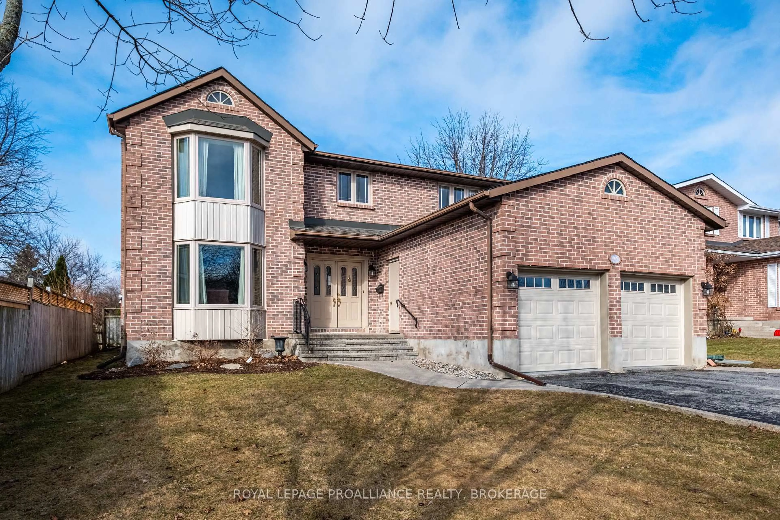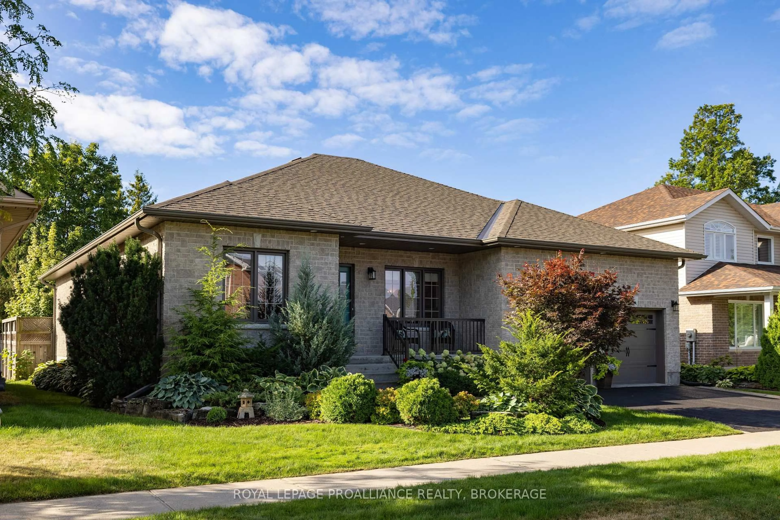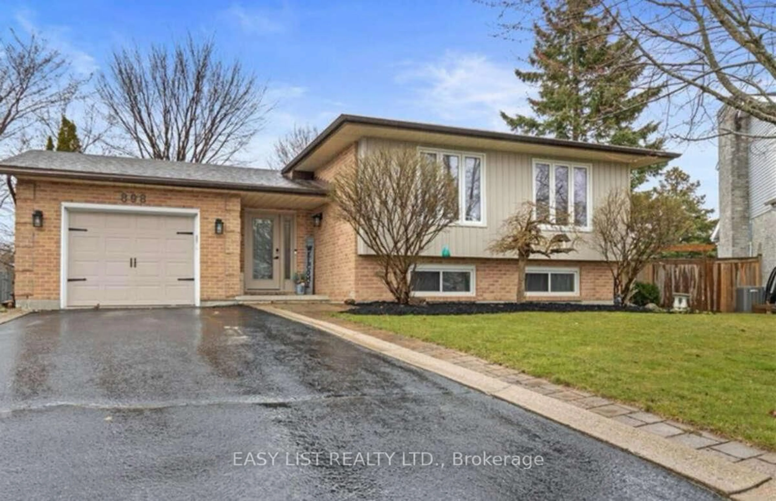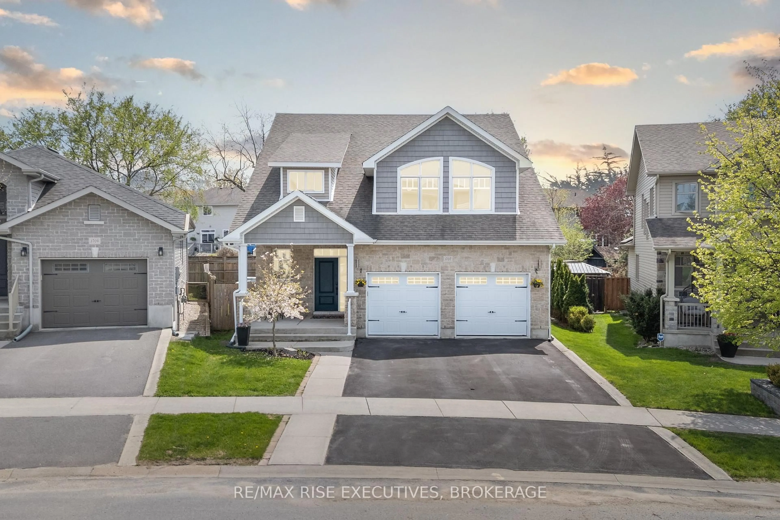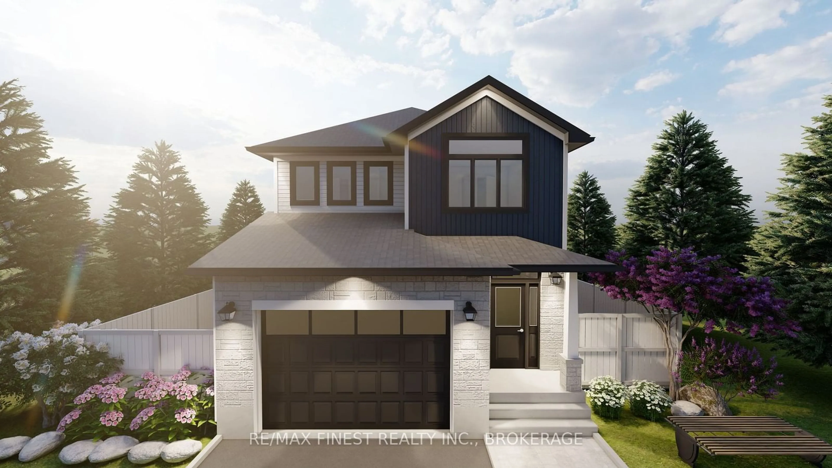Stop right here -- this is a must-see! Discover this rare gem: a two-story home with 4 generously sized bedrooms and a convenient upper-level laundry room! Nestled on a desirable corner lot in the west end of Kingston, this home is ideally located near all local amenities, public transit, schools, and parks plus, its move-in ready. The open-concept main floor features 9-foot ceilings, adding a touch of sophistication to the space. Off the eat-in kitchen, you'll find an additional room that could serve as either a bedroom or a home office. The striking extra-wide red oak staircase is a true centerpiece, beautifully illuminated by natural light streaming through the elegant windows. Freshly painted, cleaned, and polished, this home offers over 2,100 sq. ft. of finished living space across its first two levels. The partially finished lower level is 50% complete, featuring a cozy family room with a fireplace, a rough in for a wet bar and a space ready for an 85" TV. A third full bathroom with a walk-in shower, with a rough-in for a sink and toilet. The large utility room accommodates the furnace and on-demand hot water system, with plenty of room for additional storage. There's also a bonus room currently used as a home gym, but it could easily serve as another bedroom, office, or anything else you have in mind. Be sure to check out the floor plans for a complete list of rooms!
Inclusions: FRIDGE, STOVE, B/I DISHWASHER , CLOTHES WASHER AND DRYER, WINDOW BLINDS, ALL LIGHT FIXTURES AND HARDWARE,CUSTOM MADE KITCHEN ISLAND
