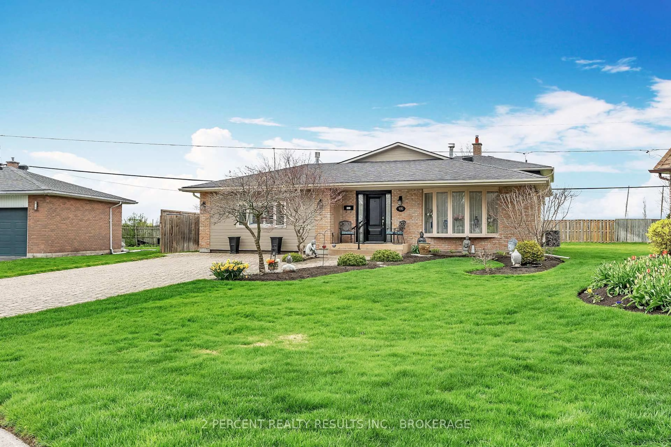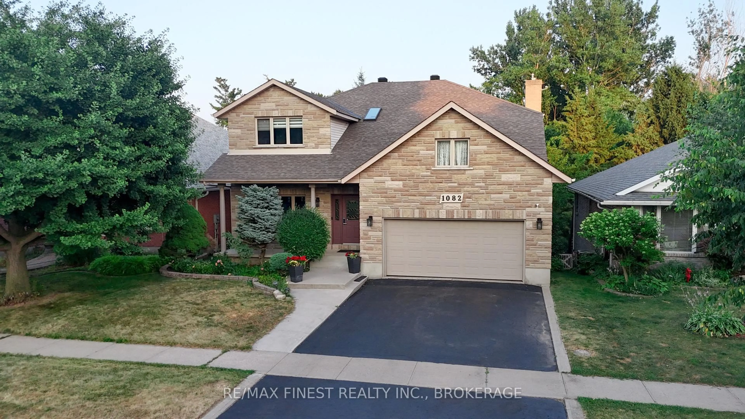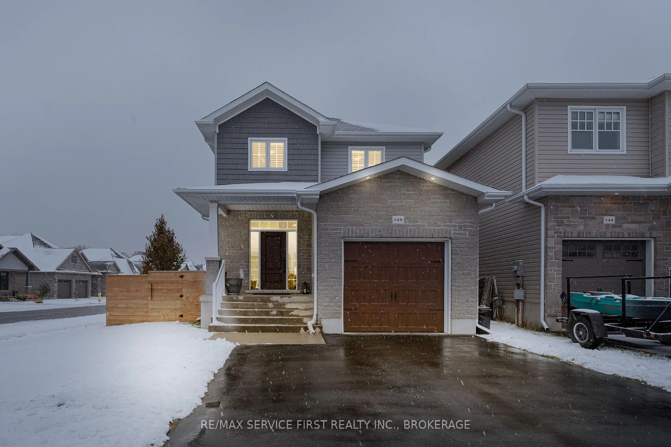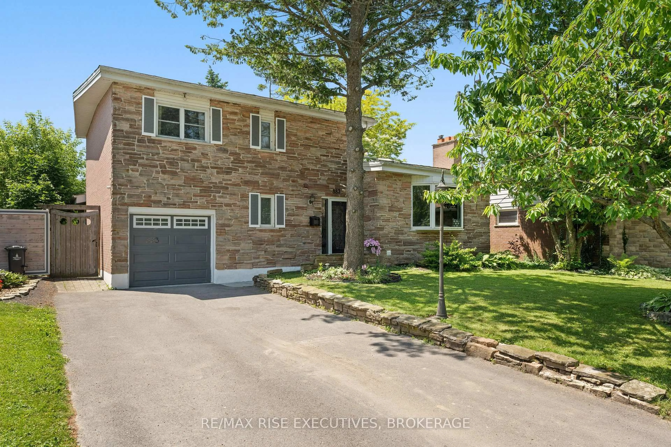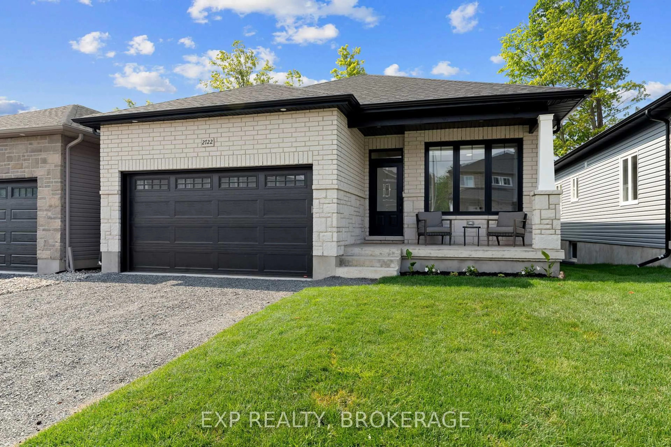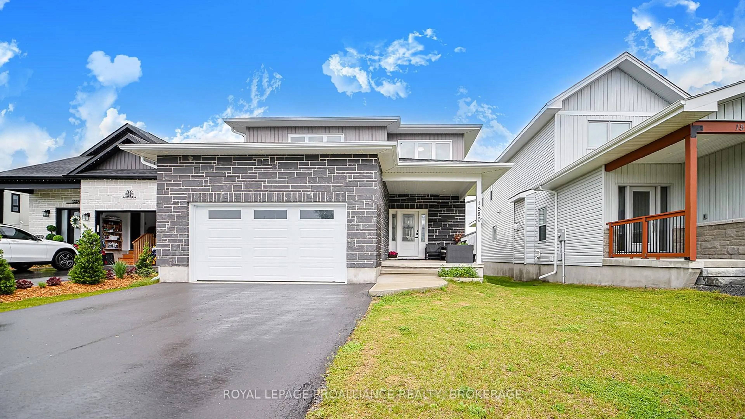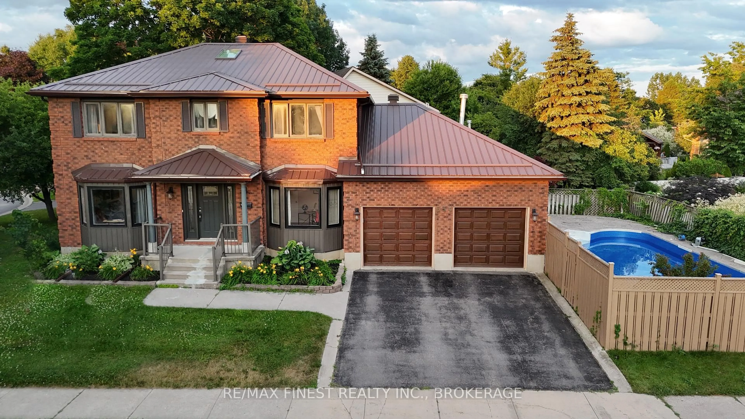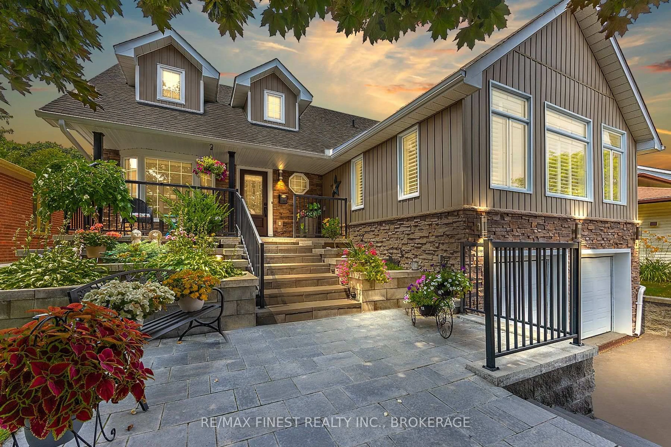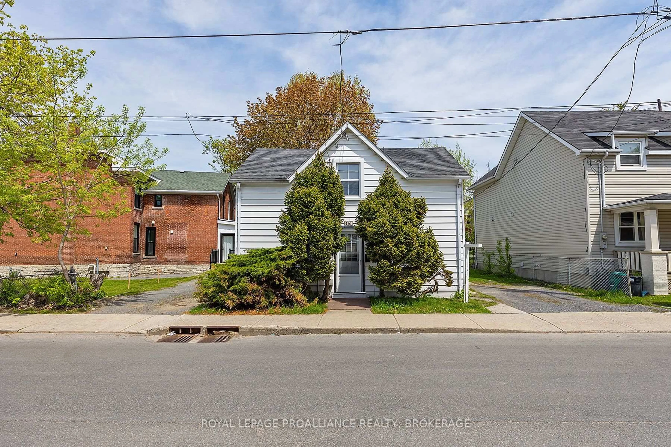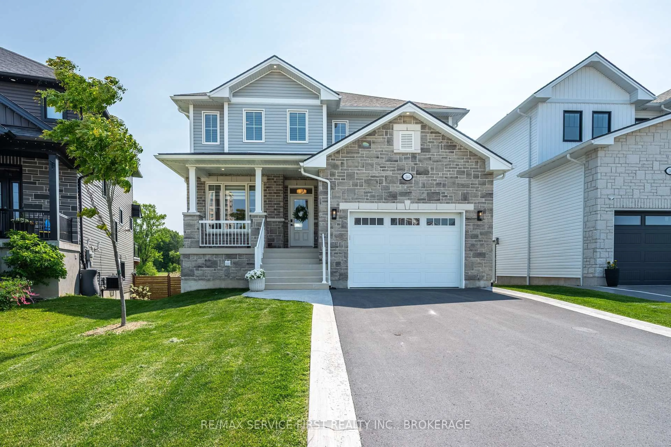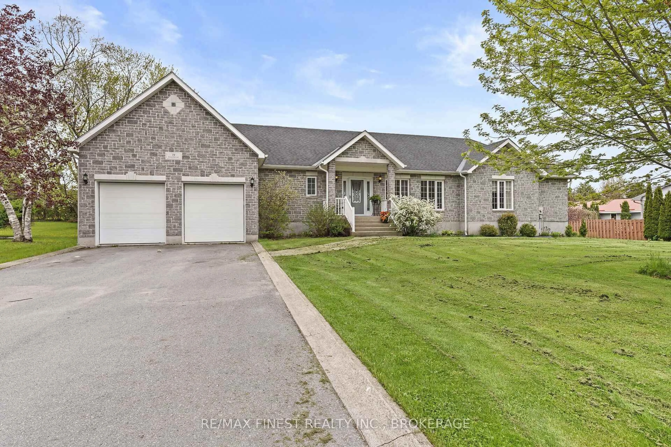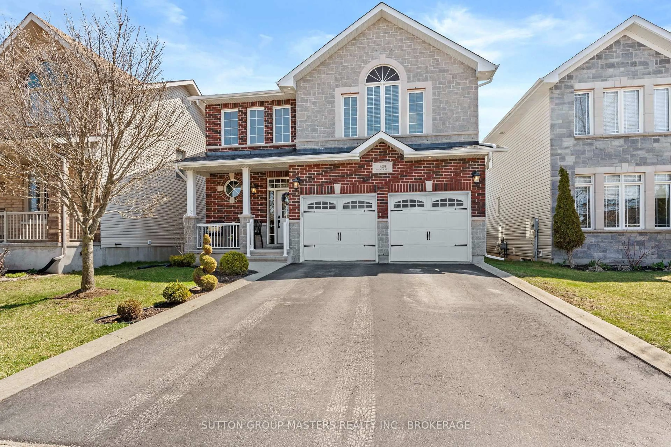Charming Family Home Backing Onto a Park in Kingston's Desirable West End. Welcome to this beautifully maintained and updated two-story home, ideally located in one of Kingston's most sought-after neighborhoods. Backing directly onto Woodbine park, this spacious property offers the perfect blend of comfort, convenience, and charm. Step inside to discover a bright and inviting main floor, featuring a cozy family room, a combined living and dining room for entertaining, and a well-appointed kitchen. With four spacious bedrooms and three full bathrooms, including a luxurious primary suite with a walk-in closet and a five-piece ensuite, this home offers ample space for your family to grow. The fully finished lower level expands your living space with a large recreation room, a gym area, and a convenient laundry/storage room. The roughed-in bathroom provides an opportunity to add your personal touch. Outside, enjoy direct access to the adjacent park, creating a perfect setting for family fun and relaxation. This incredible location is just minutes from public transportation, top-rated schools, and all the amenities Kingston's vibrant West End has to offer. Don't miss your chance to make this dream family home your own. Contact us today to schedule a viewing!
Inclusions: Fridge - SS, Stove - SS, Dishwasher - SS, Washer, Dryer, Hot Tub - as is
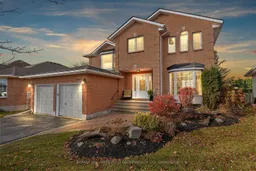 40
40

