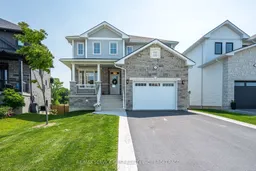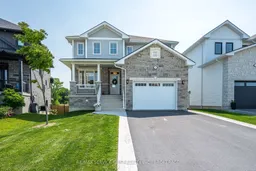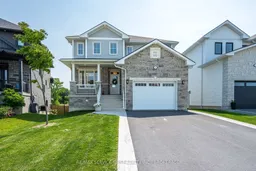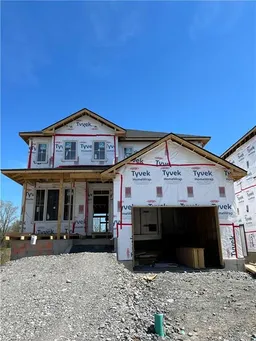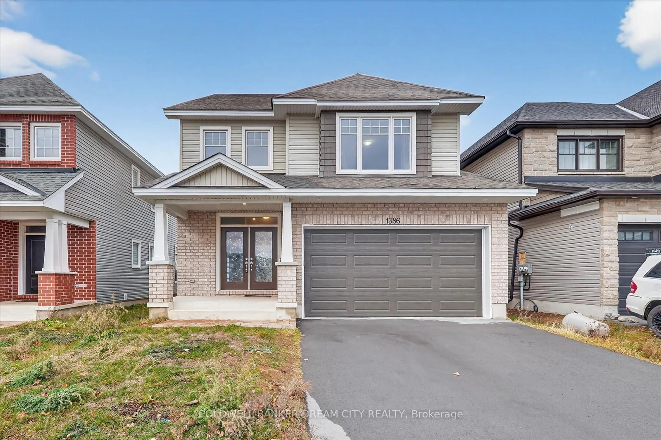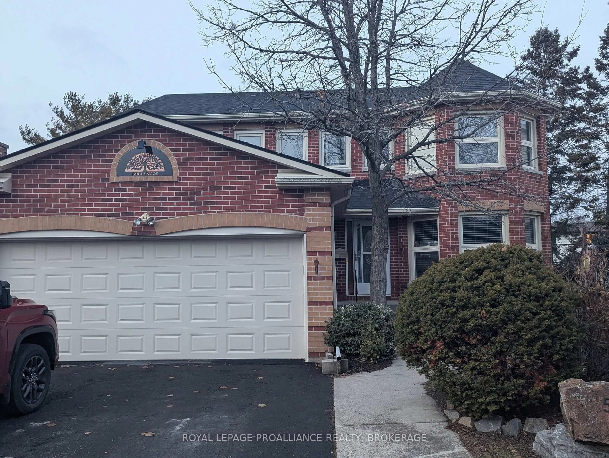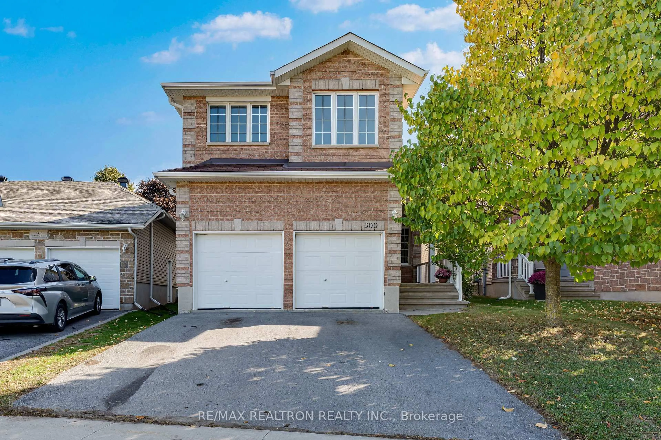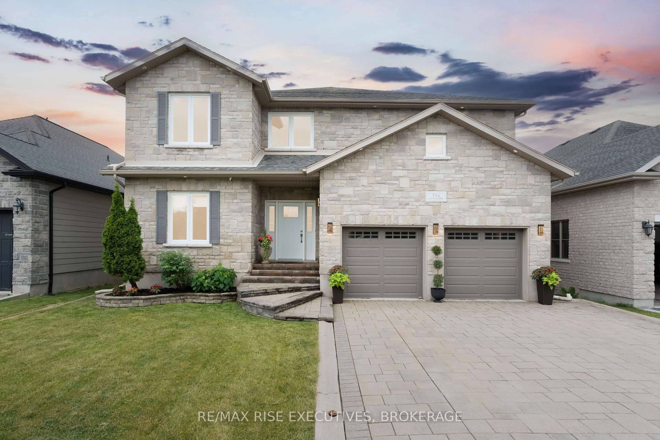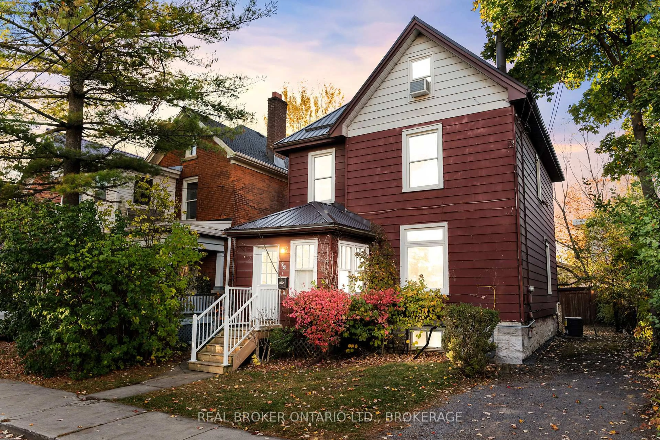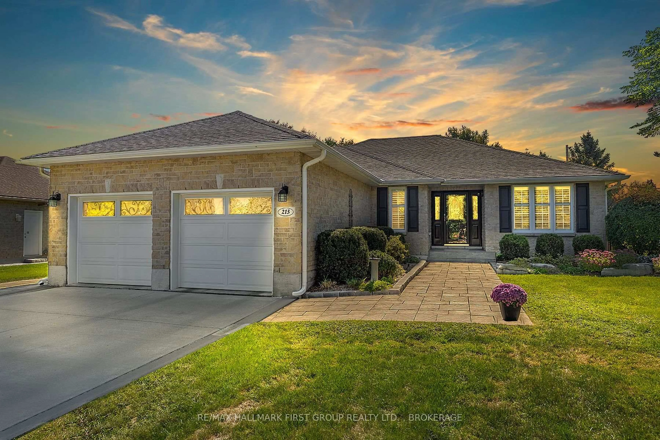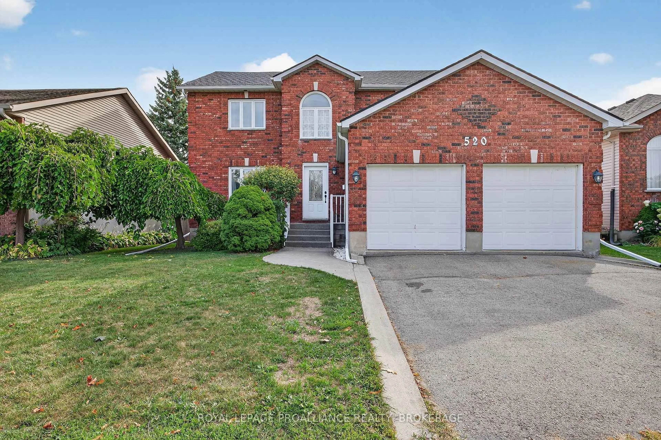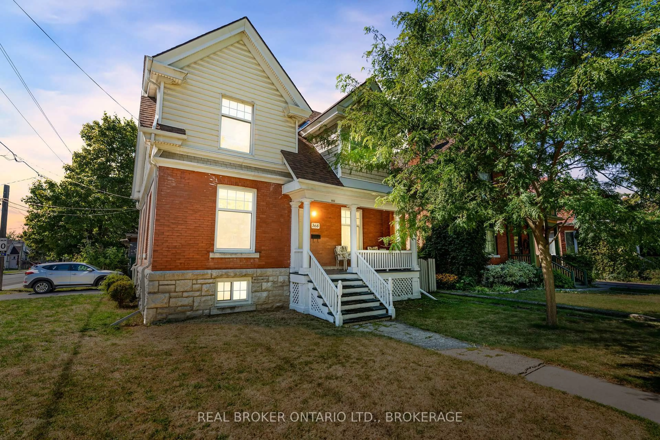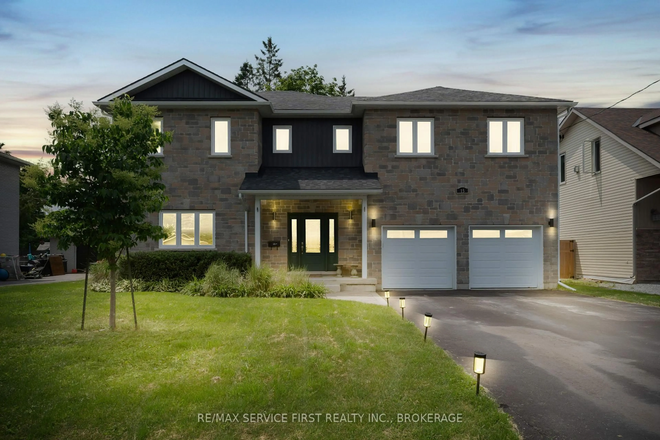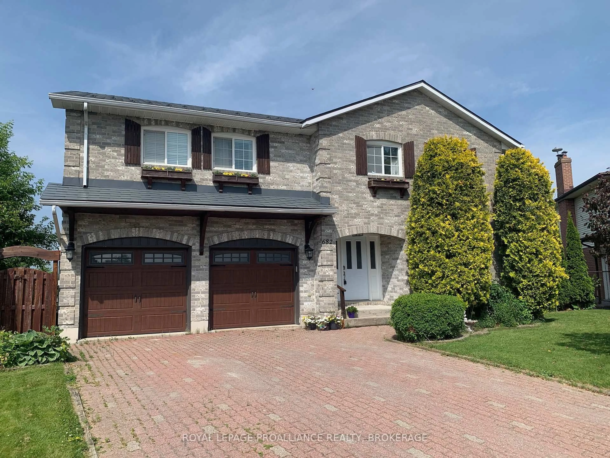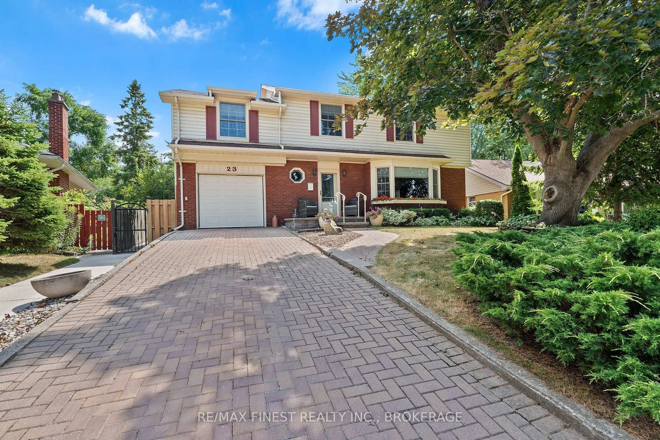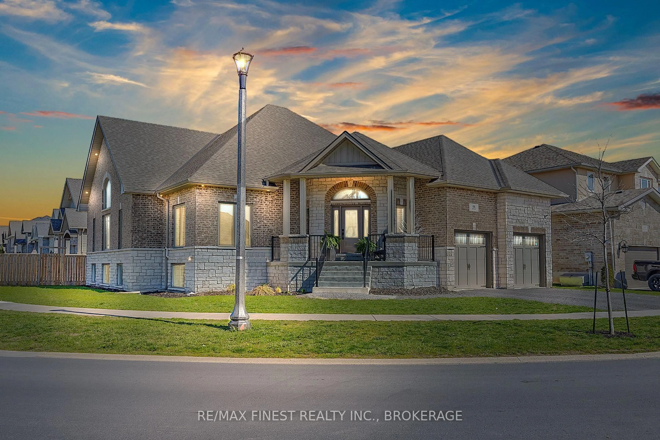Client RemarksA One-of-a-Kind Custom Home Backing onto Mill Creek Greenspace! Welcome to a truly unique residence nestled in a newer, sought-after neighbourhood where quality craftsmanship meets thoughtful design. This 3 Bed, 2.5 Bath custom-built home is unlike anything you've seen before, offering space, style, and sophistication in equal measure. The main floor blends function with elegance, featuring a formal living room, a cozy family room with a sleek linear gas fireplace, and an impressive 3-panel patio door that opens wide to a spacious deck perfect for entertaining or unwinding with views of the protected conservation area. The open-concept custom kitchen and dining area are ideal for everyday living with custom cabinetry, stainless appliances and quartz counters, while the mudroom/laundry area and convenient 2-piece bath round out this smart, family-friendly layout. Upstairs, comfort reigns supreme. The oversized primary suite is a luxurious retreat, complete with a massive walk-in closet and a spa-inspired 5-piece ensuite. The two additional bedrooms each boast their own walk-in closet and share a beautifully designed Jack-and-Jill 5-piece bath with an extra walk-in closet for storage or seasonal items. The walk-out lower level is ready for your vision, with two large unfinished spaces, a cold room, and full-size patio doors leading to a covered outdoor seating area. Whether you dream of a home gym, guest suite, or entertainment haven, the possibilities are endless. Hardwood flooring flows throughout both the main and second floors, including a stunning hardwood staircase. Set on a generous lot backing onto Mill Creek and tranquil greenspace, this home offers rare privacy and nature at your doorstep all while being in a city central location just minutes to downtown or west end amenities. This is more than a home. It's a statement. Don't miss your chance to own something truly special.
Inclusions: All existing light fixtures; All Window Coverings; Refrigerator, Stove, and Dishwasher; Washer and Dryer.
