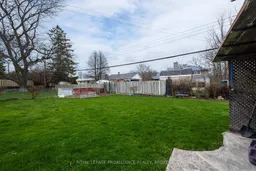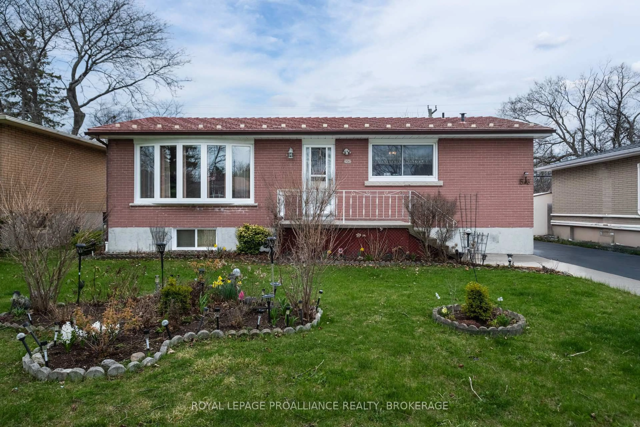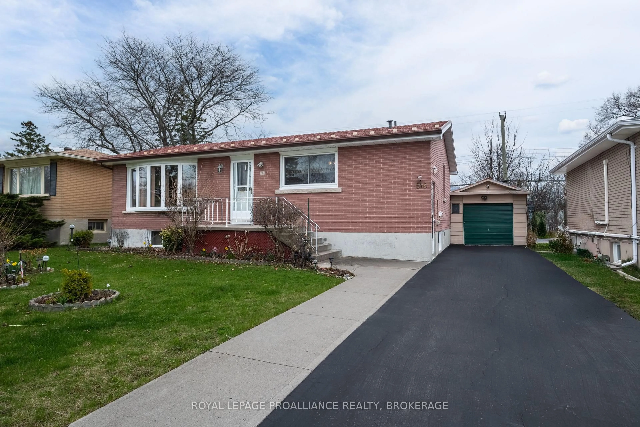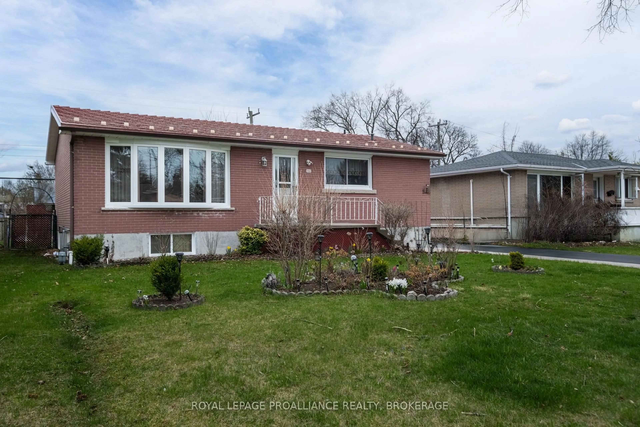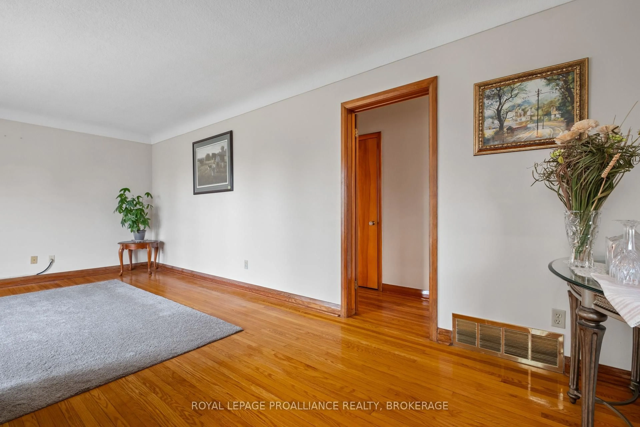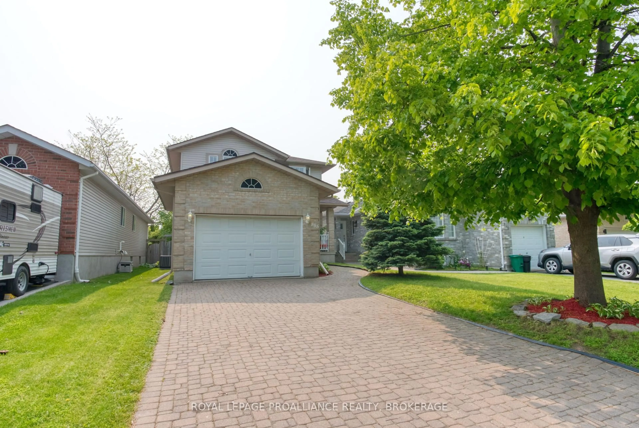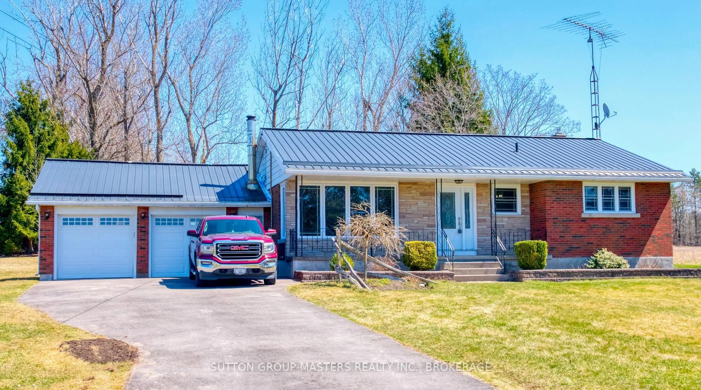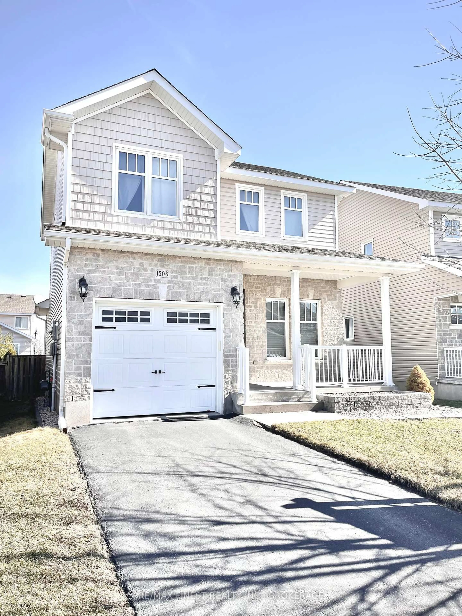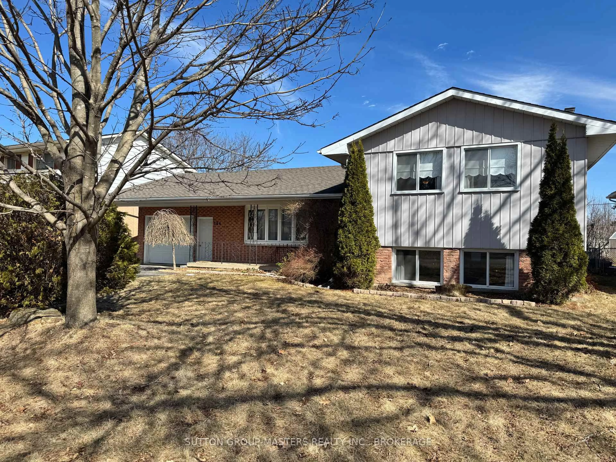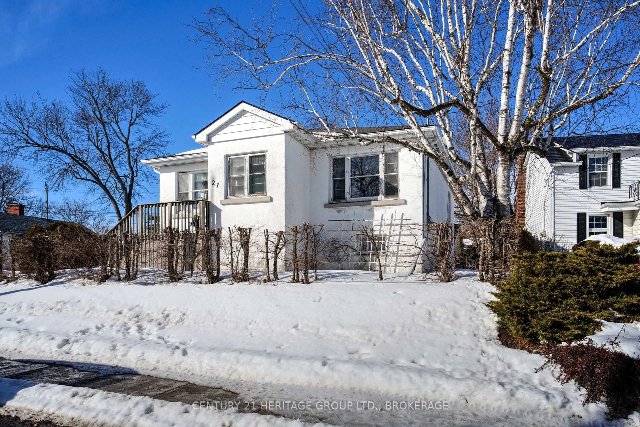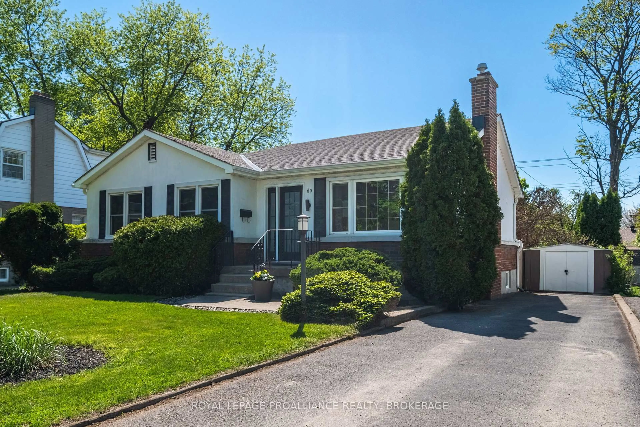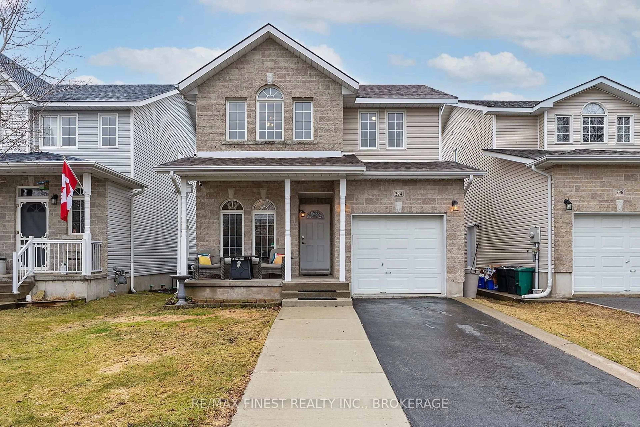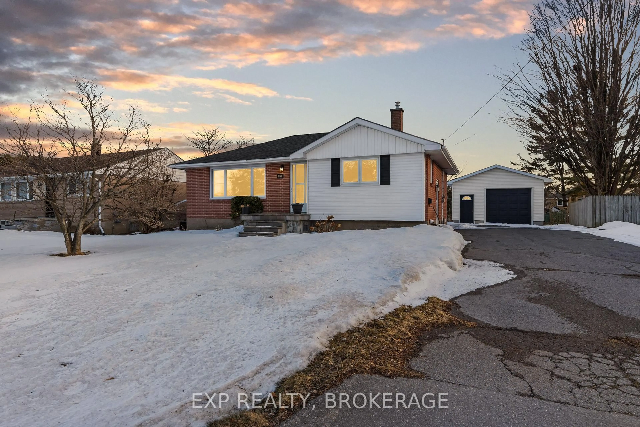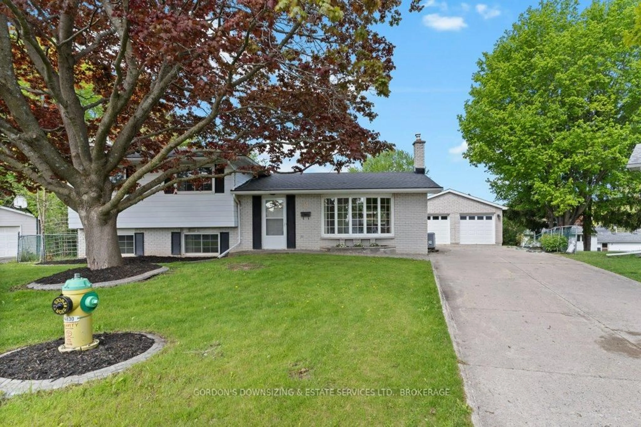56 Campbell Cres, Kingston, Ontario K7M 1Z5
Contact us about this property
Highlights
Estimated valueThis is the price Wahi expects this property to sell for.
The calculation is powered by our Instant Home Value Estimate, which uses current market and property price trends to estimate your home’s value with a 90% accuracy rate.Not available
Price/Sqft$701/sqft
Monthly cost
Open Calculator
Description
Introducing 56 Campbell Crescent in highly sought after Polson Park! This well-maintained bungalow sits on a large lot on a tranquil crescent. The main floor features a large foyer, bright and inviting living room, an updated fully equipped eat-in kitchen with stone counter tops and stainless steel appliances, a 4pc bathroom, 3 spacious bedrooms with gleaming hardwood floors and easy access patio doors that lead to the back yard from one of the bedrooms. The basement holds endless possibilities with a separate entrance and hosts a large rec room, a den, ample storage space and laundry room. This property has been cared for with thoughtful updates such as the metal roof, kitchen appliances and is ready for its new owners or an investor alike. A short walk to St. Lawrence College, Providence Care Hospital, Lake Ontario Park and many amenities.
Property Details
Interior
Features
Main Floor
Br
2.61 x 3.51Primary
3.72 x 3.41Kitchen
3.64 x 5.27Bathroom
1.52 x 2.314 Pc Bath
Exterior
Features
Parking
Garage spaces 1
Garage type Other
Other parking spaces 3
Total parking spaces 4
Property History
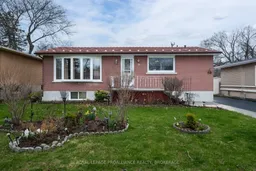 45
45