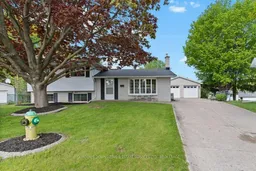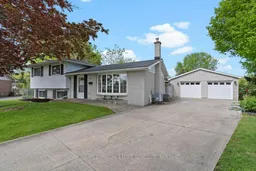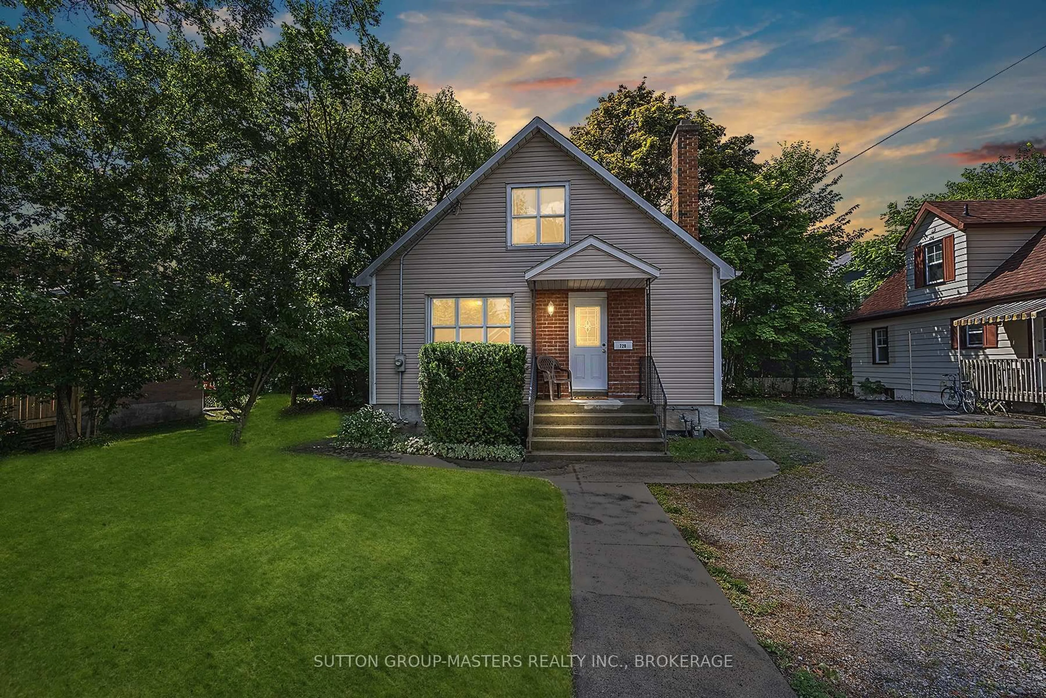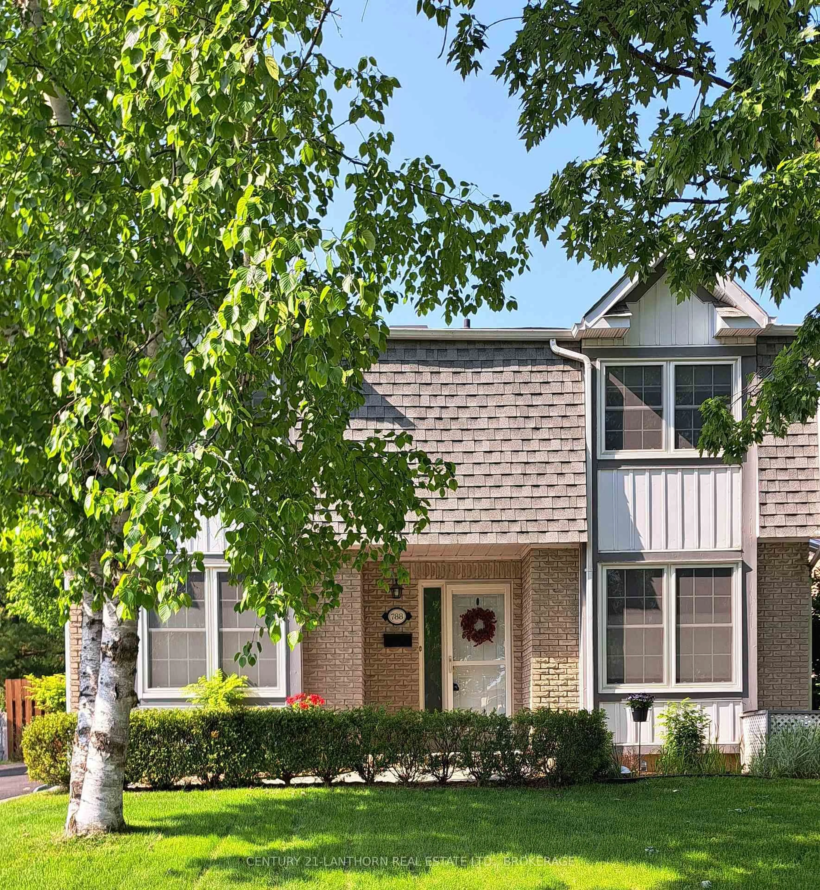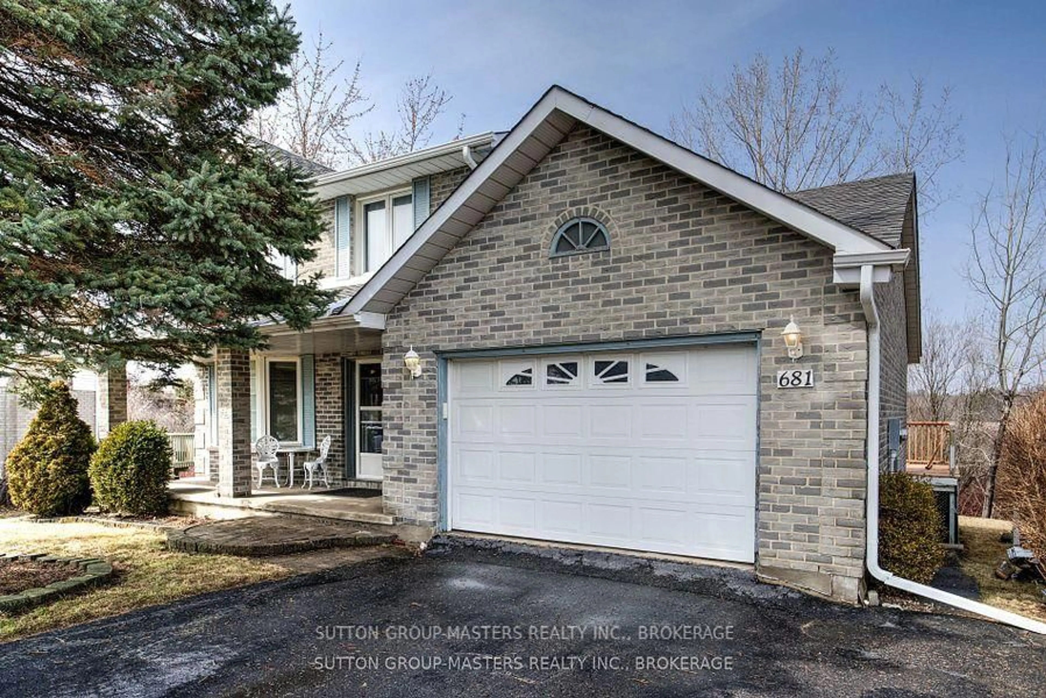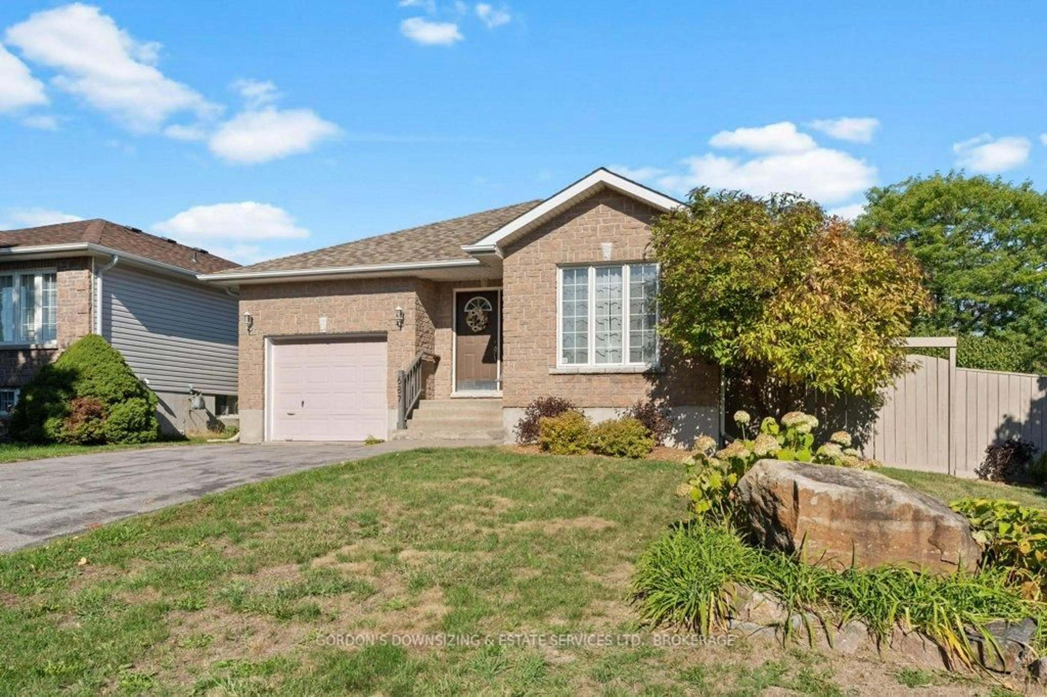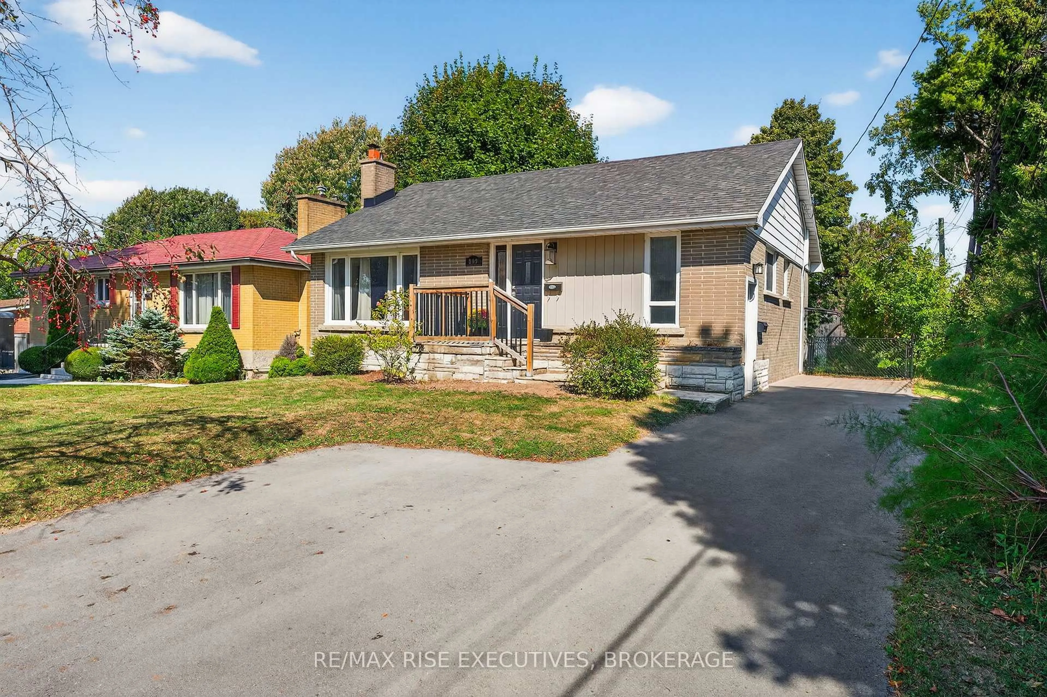elcome to 757 Louis Court, a charming, side split bungalow with a detached double-wide garage tucked away on a quiet cul-de-sac in Kingstons desirable west end. This 1,081 sq. ft. home offers a perfect blend of peace and convenience, close to parks, schools, and shopping. The main floor features a bright living room with a large bay window, a dining area, and an eat-in kitchen with ample cabinetry. From the kitchen, step out to a rear deck overlooking a private in-ground pool, privacy fencing, and a spacious fully fenced yardideal for relaxing or entertaining. Three generously sized bedrooms and a well-appointed 3-piece bathroom complete the main level, delivering a thoughtful layout that suits a variety of lifestyles. Downstairs, the fully finished rec room offers additional living space, complemented by a 2-piece bathroom, a laundry/utility room. 757 Louis Court offers the perfect balance of serene suburban living with easy access to everyday essentials. Don't miss the opportunity to make this delightful property your next home. Home inspection available.
Inclusions: Fridge, Stove, Washer, Dryer.
