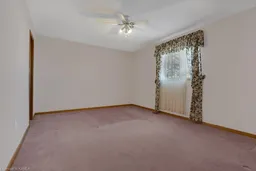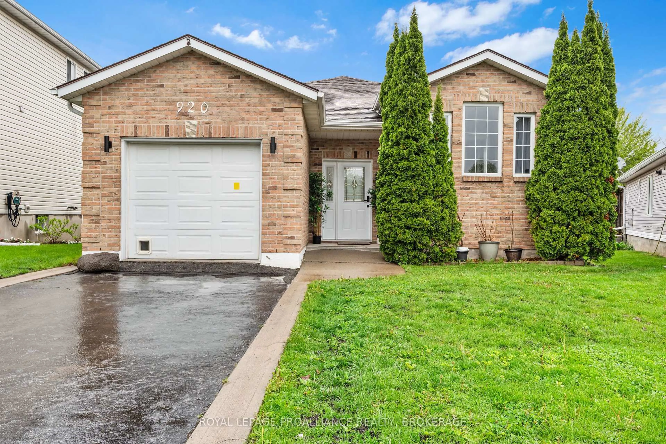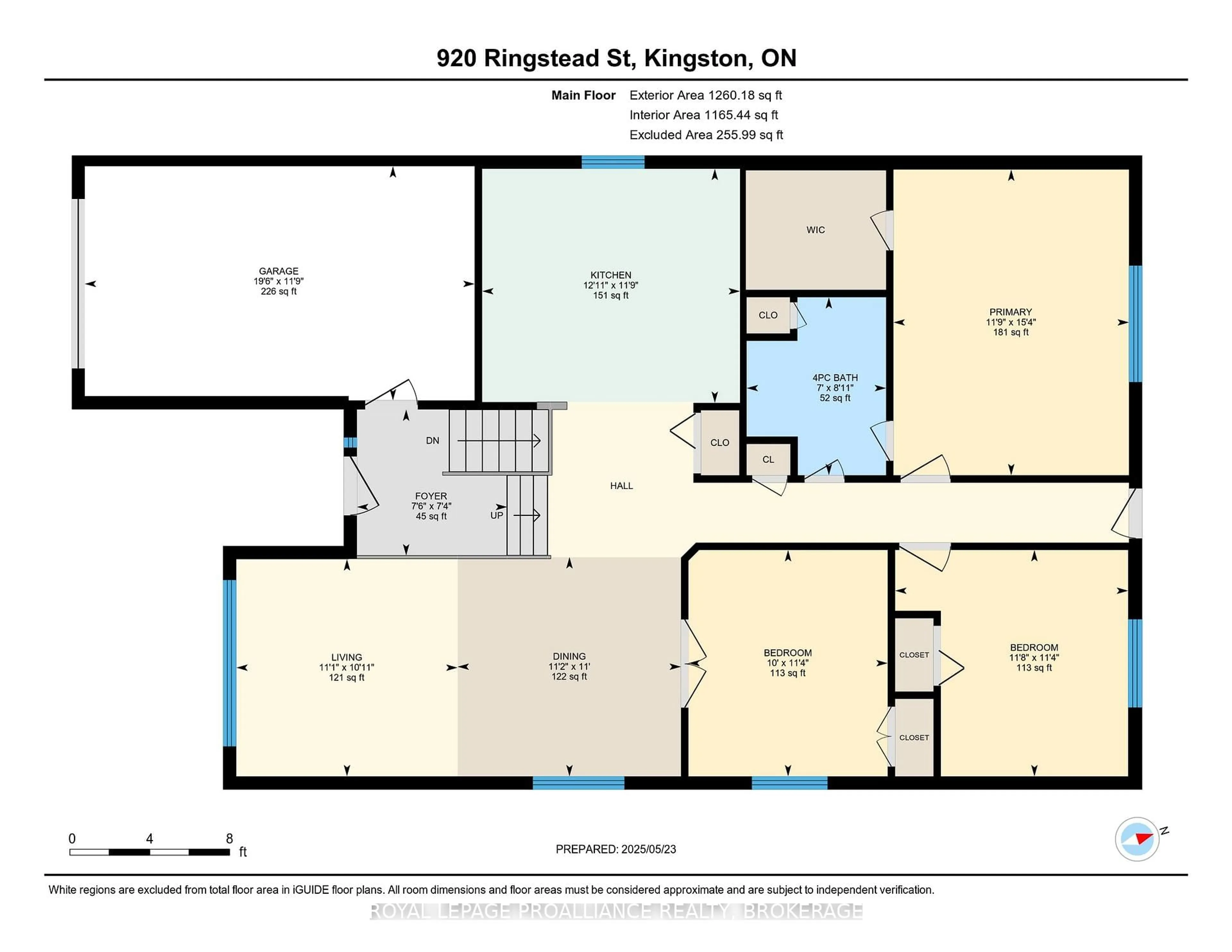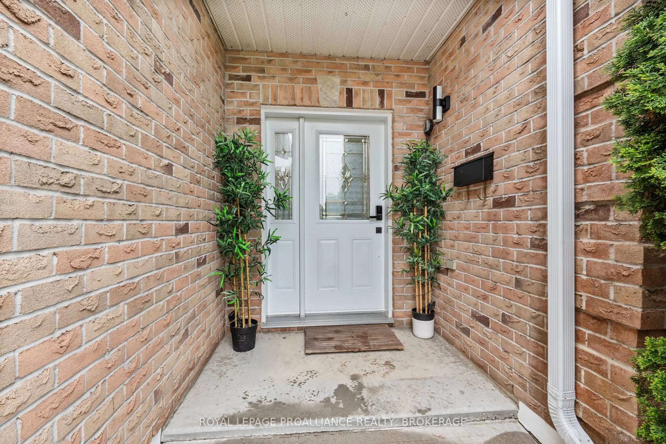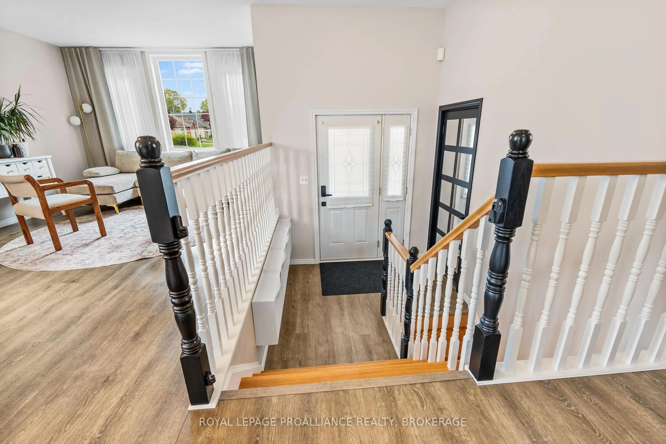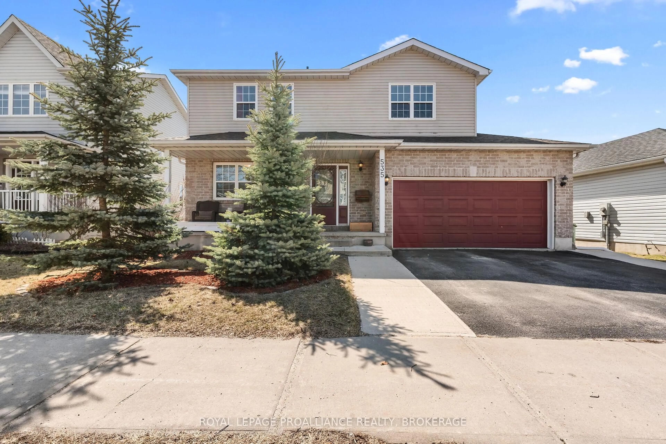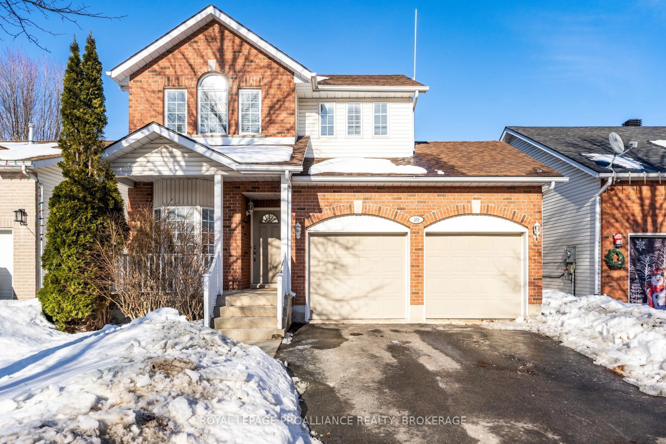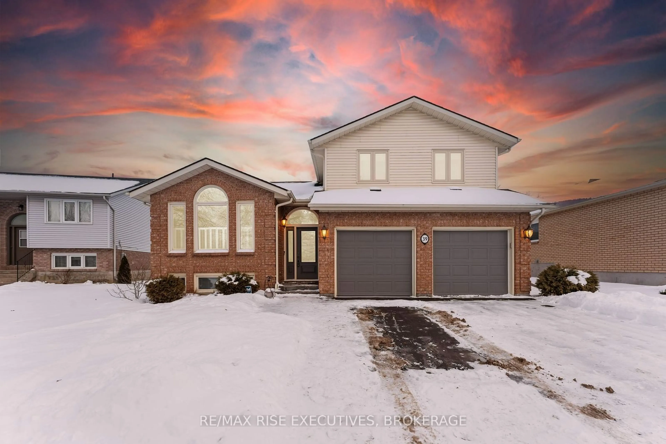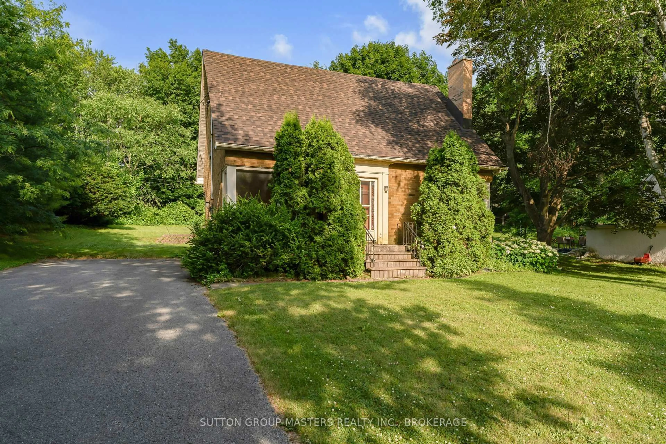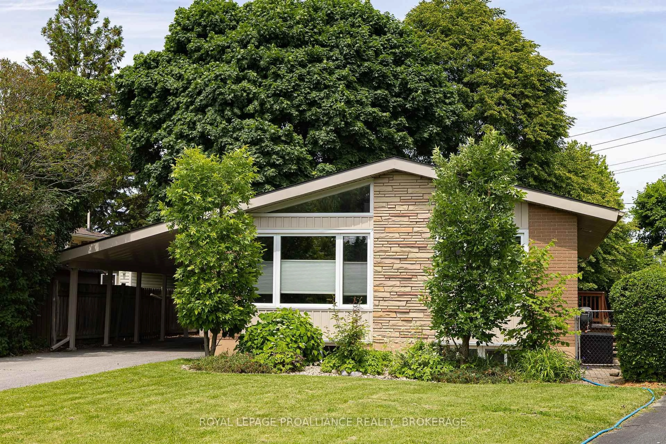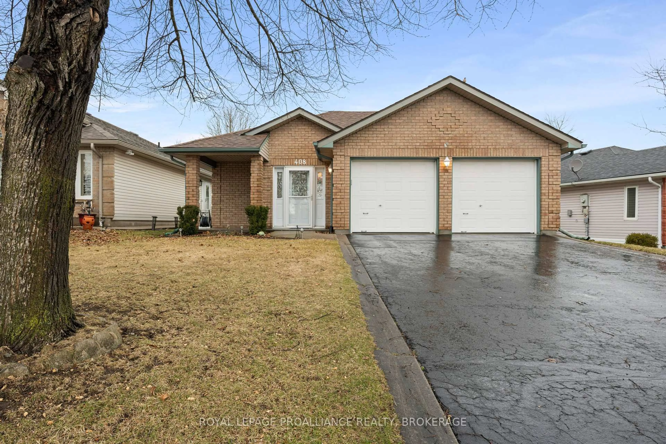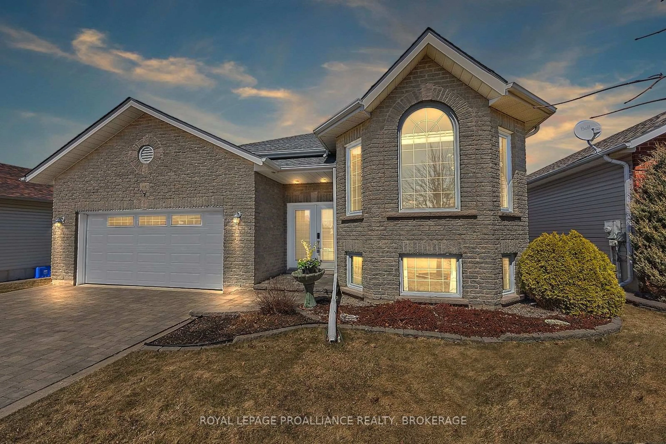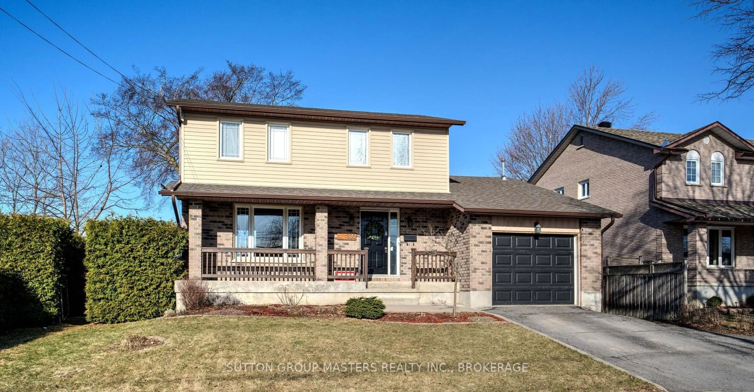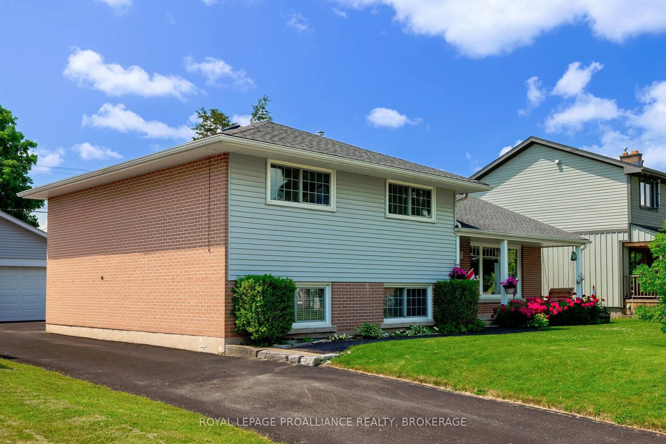920 Ringstead St, Kingston, Ontario K7M 8V2
Contact us about this property
Highlights
Estimated valueThis is the price Wahi expects this property to sell for.
The calculation is powered by our Instant Home Value Estimate, which uses current market and property price trends to estimate your home’s value with a 90% accuracy rate.Not available
Price/Sqft$551/sqft
Monthly cost
Open Calculator
Description
Welcome to this beautifully updated raised bungalow located in the quiet and sought-after Henderson Place neighbourhood, close to Lake Ontario and Lemoine Point Conservation Area. Built in 1997, this 3+1 bedroom, 2-bathroom home offers a functional layout and tasteful finishes throughout. Step inside to the spacious foyer to the main level featuring an open-concept living, dining, and kitchen area with laminate vinyl plank flooring (2022) throughout. The kitchen was refinished in 2025 with modern cabinetry, an accent wall, and updated appliances including a stove and fridge (2024), and dishwasher (2022). A walk-out from the kitchen leads to a large deck, perfect for outdoor dining. Three bedrooms are located on the main level, including a generous primary bedroom with a walk-in closet and a 4-piece ensuite with cheater door access for guests. The fully finished walk-out basement includes a rec room with a cozy gas fireplace, additional bedroom, gym area, 4-piece bath, laundry, and utility room. From here, walk out to the updated lower deck and professionally landscaped, fenced backyard (fence 2023; landscaping and deck 2024/2025). Additional highlights include an attached single-car garage and a Level 2 EV charger (2024). A move-in ready home in a great location!
Property Details
Interior
Features
Main Floor
Br
3.45 x 3.56Br
3.45 x 3.04Dining
3.35 x 3.41Foyer
2.23 x 2.29Exterior
Features
Parking
Garage spaces 1
Garage type Attached
Other parking spaces 2
Total parking spaces 3
Property History
 44
44