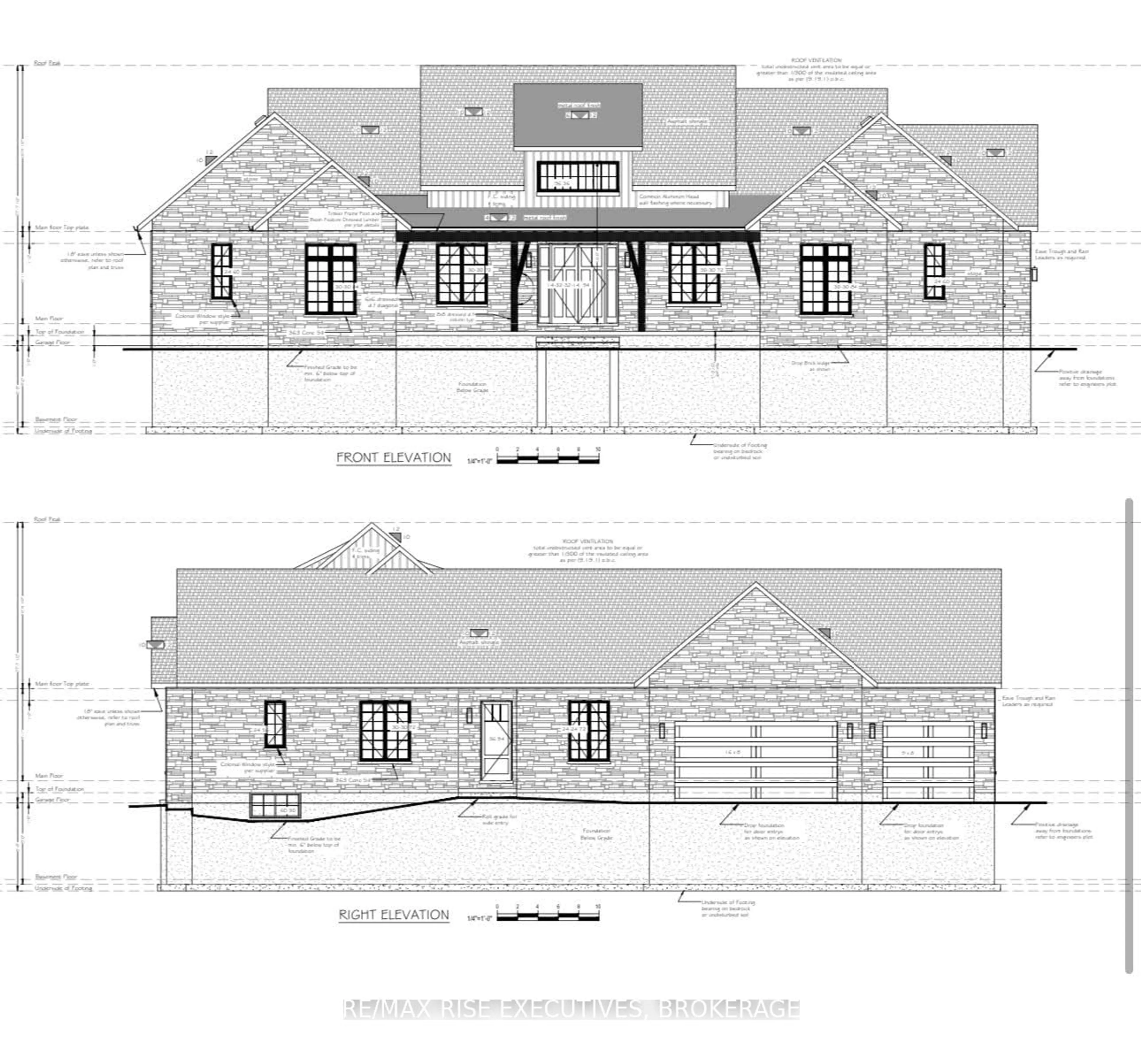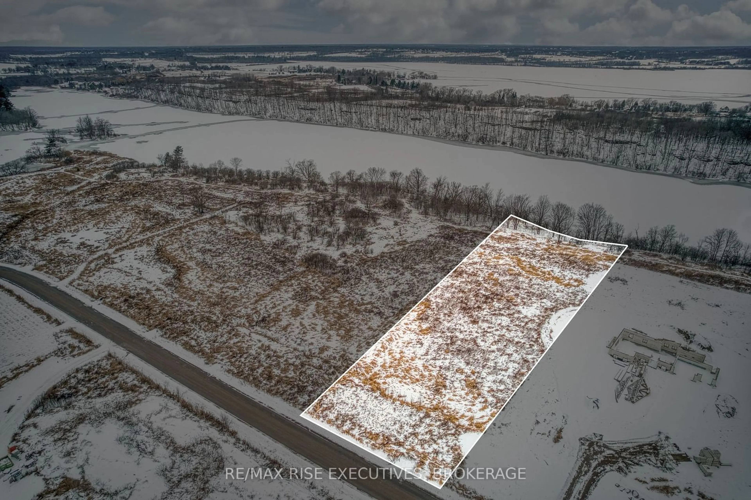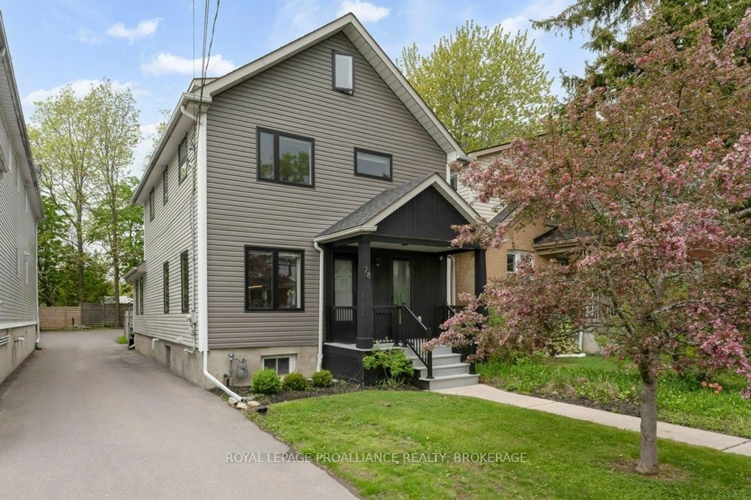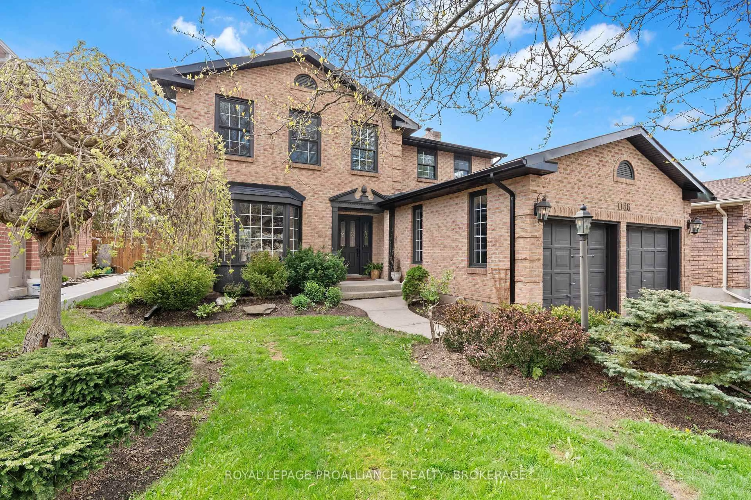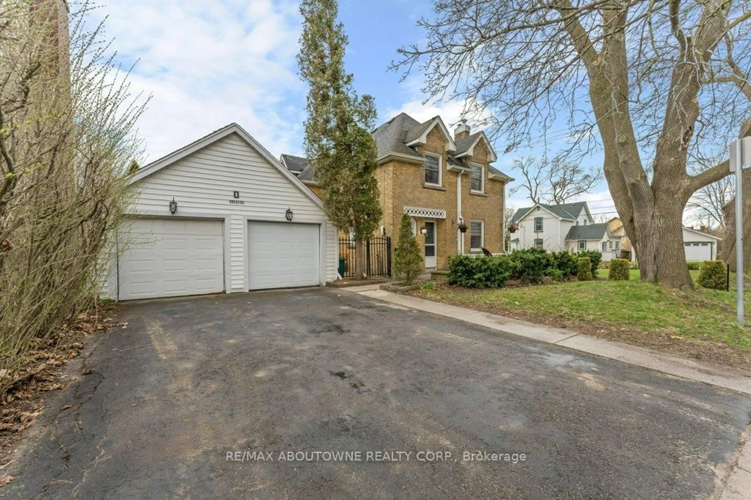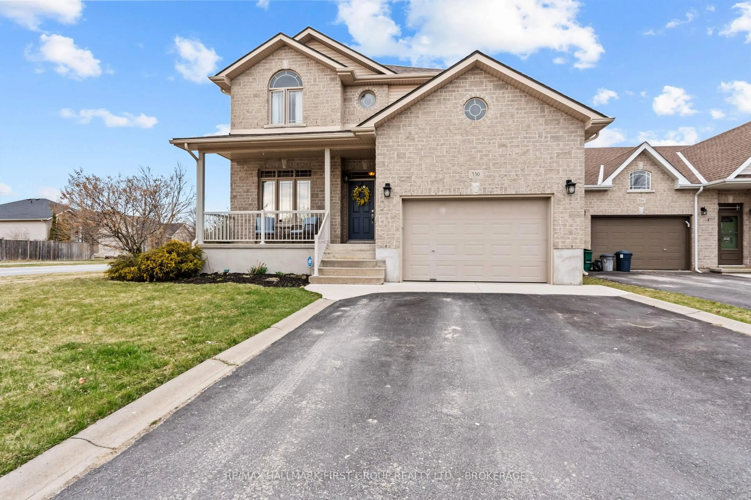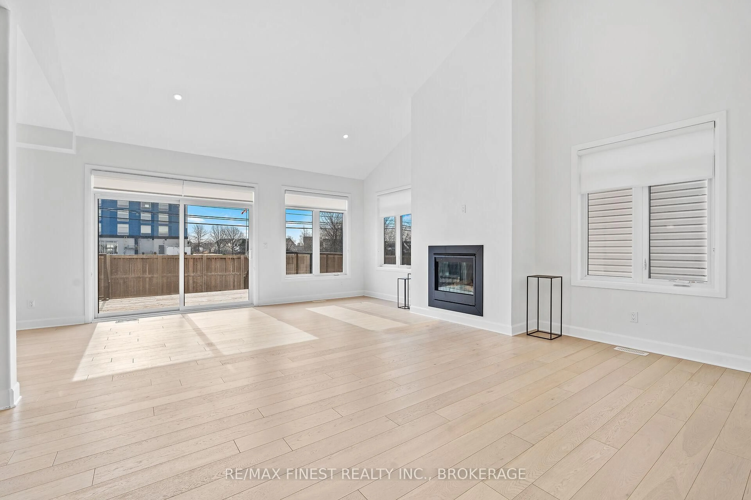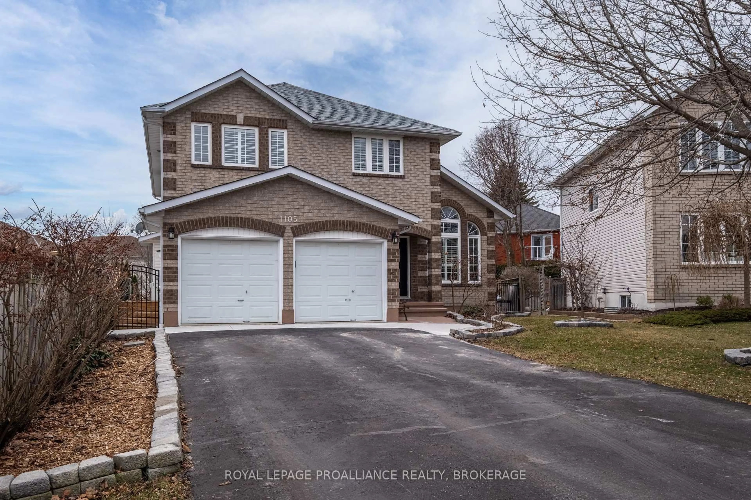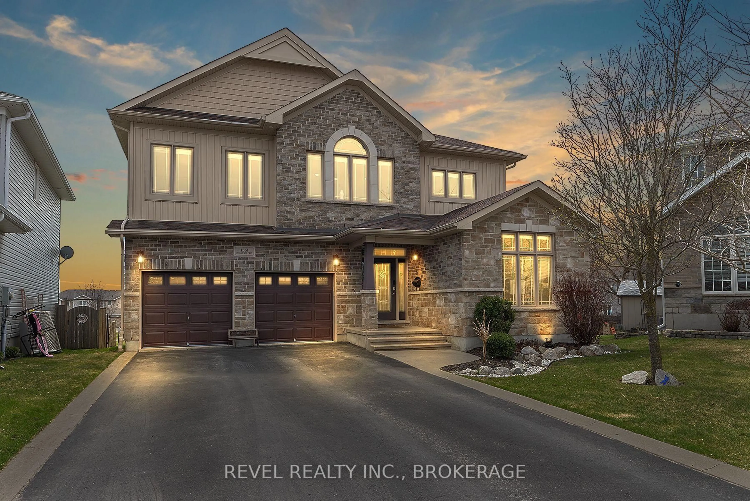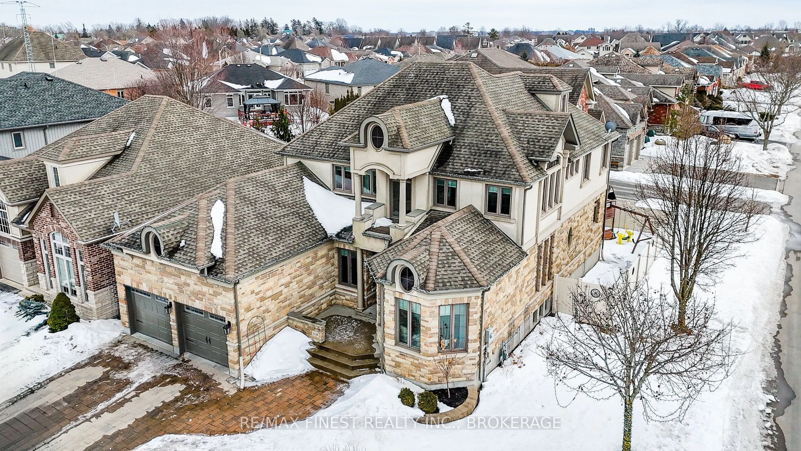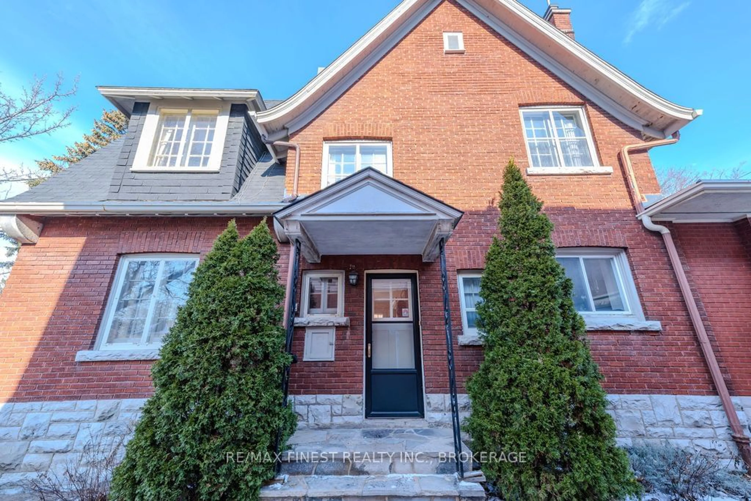126 HINEMAN St, Kingston, Ontario K7L 0G2
Contact us about this property
Highlights
Estimated ValueThis is the price Wahi expects this property to sell for.
The calculation is powered by our Instant Home Value Estimate, which uses current market and property price trends to estimate your home’s value with a 90% accuracy rate.Not available
Price/Sqft$542/sqft
Est. Mortgage$7,516/mo
Tax Amount (2024)$3,523/yr
Days On Market128 days
Description
Your dream home awaits! Welcome to Gibraltar Bay Estates, a waterfront community, just east of Kingston off Highway 15. Close to CFB, RMC, schools, shops and downtown. Easy access to Highway401. Raven Oak Homes, a Tarion registered builder, present this beautiful executive home by Avidity Design. With over 3000sqft of main floor living space, sitting on a 2.5 acre waterfront lot, this home features but not limited to the huge 3 gar garage, 3 large bedrooms, 3bathrooms, an at home office. Enjoy the convenient mud room with main floor laundry, open concept kitchen and dining area, a living room with outdoor deck access from a large sliding door, a deck and grilling area with views of the water and sunsets. The primary bedroom wing has a large walk in closet and 5 piece ensuite and walkout to the screened in porch. Endless possibilities in the basement space. All plans/ designs can be modified. Book your appointment with our Sales Representative today to discuss standard specs, appliance packages and available upgrades. Some restrictive covenants apply.
Property Details
Interior
Features
Main Floor
2nd Br
3.35 x 4.15Bathroom
3.35 x 3.54 Pc Bath
3rd Br
3.6 x 5.1Office
2.34 x 3.9Exterior
Features
Parking
Garage spaces 3
Garage type Attached
Other parking spaces 4
Total parking spaces 7
Property History
 7
7



